6017 Belfast Dr, Austin, TX 78723
Local realty services provided by:Better Homes and Gardens Real Estate Hometown
Listed by: chloe chiang
Office: exp realty, llc.
MLS#:9102243
Source:ACTRIS
Price summary
- Price:$545,000
- Price per sq. ft.:$353.21
About this home
ASSUMABLE 4% LOAN—Save nearly $900/month on your mortgage OR FREE 1/0 interest rate temporary buy down + appraisal credit with preferred lender! This modern and updated Windsor Park home sits on a spacious 0.25-acre lot, surrounded by mature trees for natural shade and privacy. Picture windows and the living room’s soaring ceilings flood the home with sunlight, creating a warm, inviting vibe from the moment you step inside. The backyard is made for gatherings—an outdoor living area perfect for BBQs, fire pit nights, or simply unwinding by the serene wet-weather creek, shielded by bamboo fencing for ultimate seclusion. Step inside to beautiful hardwood floors throughout (no carpet!) for a clean, modern feel that’s also easy to maintain. The open kitchen and dining area are designed for entertaining, with a built-in bar and beverage fridge for casual drinks, plus a sleek wine fridge and serving station to elevate dinner parties. With a new roof (2021), updated main sewer line and Google Fiber available, the home is move-in ready with modern tech convenience. A garage, carport, and wide driveway ensure plenty of parking for guests and family alike. Both the front and back yards are fully fenced—ideal for pets and kids to play safely. Best of all, you're just a stroll or bike ride from Mueller’s hotspots like Hank’s, Alamo Drafthouse, Torchy’s Tacos, Sunday farmer’s markets, Kerbey Lane Cafe, and multiple parks—urban living at its best.
Contact an agent
Home facts
- Year built:1957
- Listing ID #:9102243
- Updated:December 20, 2025 at 04:58 PM
Rooms and interior
- Bedrooms:3
- Total bathrooms:2
- Full bathrooms:2
- Living area:1,543 sq. ft.
Heating and cooling
- Cooling:Central
- Heating:Central, Natural Gas
Structure and exterior
- Roof:Composition
- Year built:1957
- Building area:1,543 sq. ft.
Schools
- High school:Northeast Early College
- Elementary school:Harris
Utilities
- Water:Public
- Sewer:Public Sewer
Finances and disclosures
- Price:$545,000
- Price per sq. ft.:$353.21
- Tax amount:$12,817 (2025)
New listings near 6017 Belfast Dr
- New
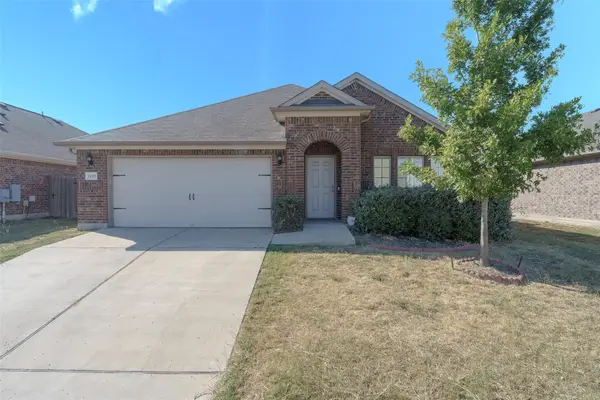 $400,000Active3 beds 2 baths1,966 sq. ft.
$400,000Active3 beds 2 baths1,966 sq. ft.13020 SE Kearns Dr, Pflugerville, TX 78660
MLS# 7180277Listed by: MSA REALTY, LLC - New
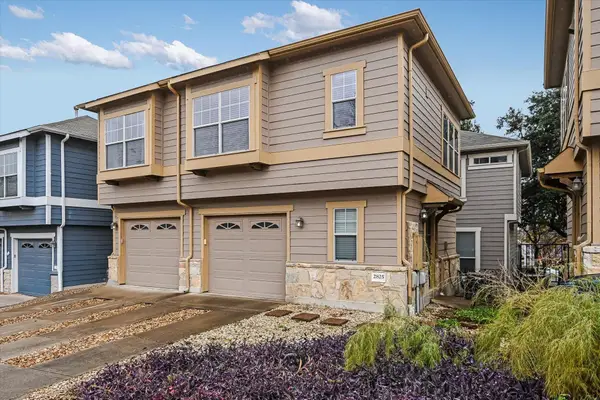 $319,900Active1 beds 1 baths966 sq. ft.
$319,900Active1 beds 1 baths966 sq. ft.2825 Saville Loop #18C, Austin, TX 78741
MLS# 1872589Listed by: EXP REALTY, LLC - New
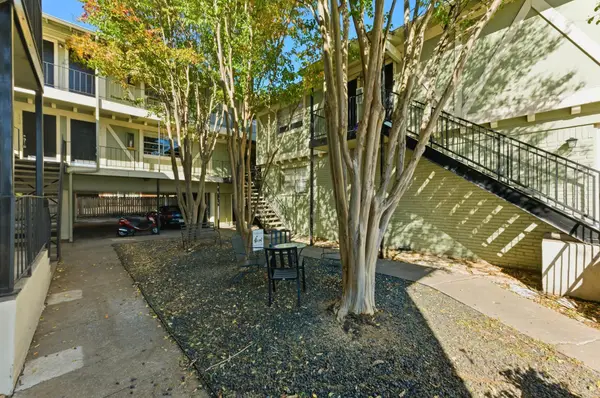 $239,000Active2 beds 1 baths810 sq. ft.
$239,000Active2 beds 1 baths810 sq. ft.4306 Avenue A #106, Austin, TX 78751
MLS# 5610768Listed by: JASON MITCHELL REAL ESTATE - New
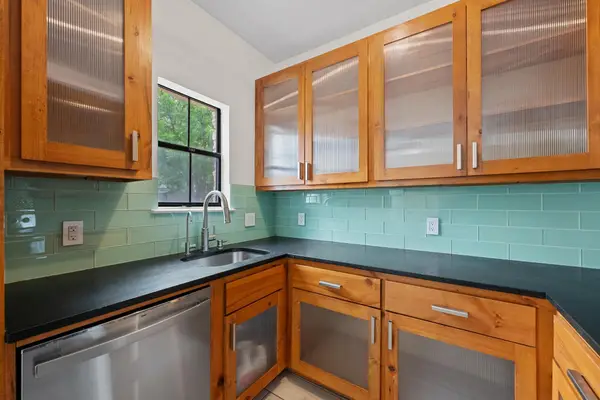 $350,000Active2 beds 3 baths865 sq. ft.
$350,000Active2 beds 3 baths865 sq. ft.4401 Speedway St #114, Austin, TX 78751
MLS# 2986587Listed by: LUISA MAURO REAL ESTATE - New
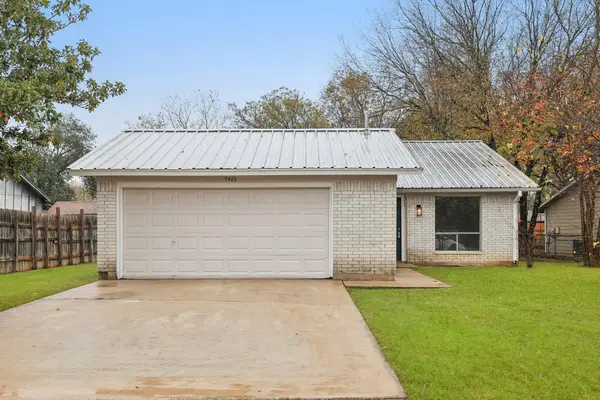 $275,000Active3 beds 2 baths1,204 sq. ft.
$275,000Active3 beds 2 baths1,204 sq. ft.5903 N Wagon Bnd, Austin, TX 78744
MLS# 4898548Listed by: KEEPING IT REALTY - New
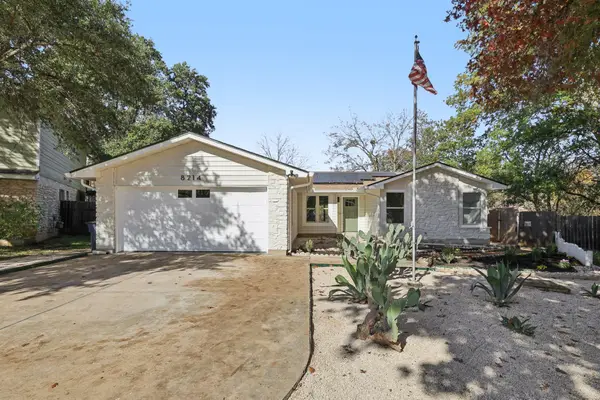 $599,900Active5 beds 3 baths1,784 sq. ft.
$599,900Active5 beds 3 baths1,784 sq. ft.8214 Kearsarge Dr, Austin, TX 78745
MLS# 6279680Listed by: KEEPING IT REALTY - New
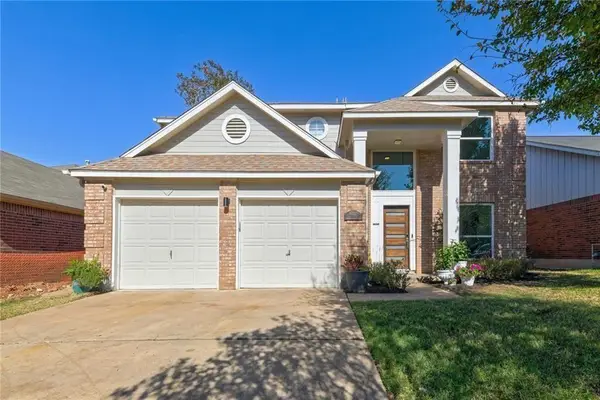 $495,000Active3 beds 3 baths1,520 sq. ft.
$495,000Active3 beds 3 baths1,520 sq. ft.4602 Everest Ln, Austin, TX 78727
MLS# 6805554Listed by: RESAVVY LLC - Open Sun, 1:30 to 3:30pmNew
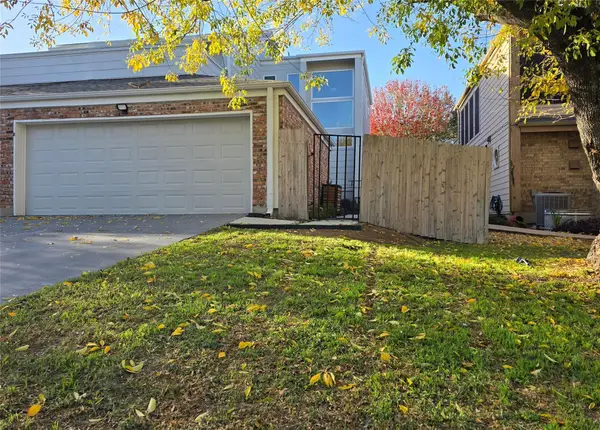 $489,900Active2 beds 3 baths1,503 sq. ft.
$489,900Active2 beds 3 baths1,503 sq. ft.8320 Greenslope Dr #B, Austin, TX 78759
MLS# 9643665Listed by: COMPASS RE TEXAS, LLC - New
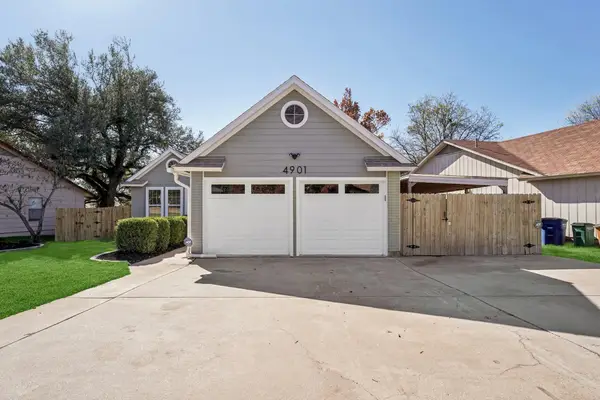 $549,900Active3 beds 2 baths1,553 sq. ft.
$549,900Active3 beds 2 baths1,553 sq. ft.4901 Transit Cir, Austin, TX 78727
MLS# 8175953Listed by: EXP REALTY, LLC - New
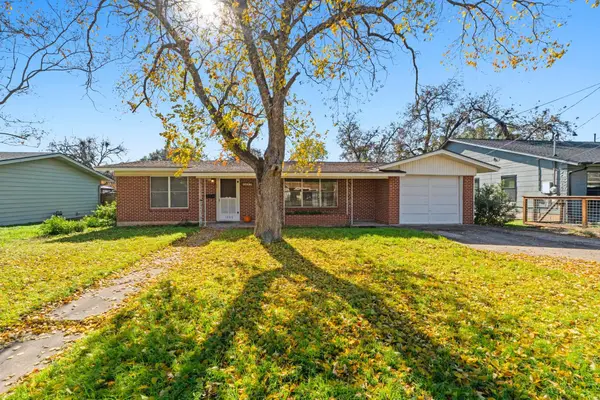 $655,000Active3 beds 2 baths1,469 sq. ft.
$655,000Active3 beds 2 baths1,469 sq. ft.1207 Dwyce Dr, Austin, TX 78757
MLS# 9733148Listed by: PRESIDIO GROUP, REALTORS
