602 W North Loop Blvd #A and B, Austin, TX 78751
Local realty services provided by:Better Homes and Gardens Real Estate Hometown
Listed by: angelica balentine
Office: compass re texas, llc.
MLS#:3963917
Source:ACTRIS
Price summary
- Price:$1,100,000
- Price per sq. ft.:$250.97
About this home
Income-Producing Duplex in Prime North Loop Location
Welcome to 602 W North Loop, a stunning duplex in the heart of Austin’s coveted North Loop neighborhood. This rare opportunity offers not just luxury living, but also strong income potential—with Unit B currently leased for $4,000/month and Unit A for $3,500/month. Whether you’re looking for a savvy investment or a stylish place to call home, this property delivers both.
Inside, each unit features soaring 12-foot ceilings (and an impressive 35-foot entry ceiling), a mix of polished concrete floors in the main living areas and warm hardwoods in the bedrooms, plus rich cherry wood cabinetry. The kitchens are designed with a spacious open-concept layout, complemented by stainless steel appliances, granite counters, and travertine accents. Bathrooms feature the same elegant finishes, with jetted tubs for a spa-like retreat.
The exterior showcases durable stucco construction, accented by balconies that provide inviting outdoor spaces for morning coffee or evening relaxation. Additional touches like an intercom system add convenience and security.
Beyond the doors, the North Loop lifestyle awaits. With excellent walkability to beloved local shops, eateries, and the UT Intramural Fields—plus easy access to The Triangle, nearby bike lanes, and public transit—residents enjoy a vibrant, connected way of life just minutes from downtown.
Whether you’re an investor drawn to Austin’s booming rental market, or a homeowner seeking a versatile property in a dynamic neighborhood, 602 W North Loop A & B offers the best of both worlds: refined living and reliable returns.
Contact an agent
Home facts
- Year built:2007
- Listing ID #:3963917
- Updated:January 08, 2026 at 08:21 AM
Rooms and interior
- Living area:4,383 sq. ft.
Heating and cooling
- Cooling:Central
- Heating:Central, Natural Gas
Structure and exterior
- Roof:Composition, Metal
- Year built:2007
- Building area:4,383 sq. ft.
Schools
- High school:McCallum
- Elementary school:Reilly
Utilities
- Water:Public
- Sewer:Public Sewer
Finances and disclosures
- Price:$1,100,000
- Price per sq. ft.:$250.97
- Tax amount:$25,116 (2025)
New listings near 602 W North Loop Blvd #A and B
- New
 $314,900Active2 beds 3 baths1,461 sq. ft.
$314,900Active2 beds 3 baths1,461 sq. ft.14815 Avery Ranch Blvd #403/4B, Austin, TX 78717
MLS# 2605359Listed by: KELLER WILLIAMS REALTY - New
 $1,100,000Active2 beds 2 baths1,600 sq. ft.
$1,100,000Active2 beds 2 baths1,600 sq. ft.210 Lee Barton Dr #401, Austin, TX 78704
MLS# 6658409Listed by: VAN HEUVEN PROPERTIES - Open Sat, 2 to 4pmNew
 $349,900Active2 beds 1 baths720 sq. ft.
$349,900Active2 beds 1 baths720 sq. ft.1616 Webberville Rd #A, Austin, TX 78721
MLS# 7505069Listed by: ALL CITY REAL ESTATE LTD. CO - New
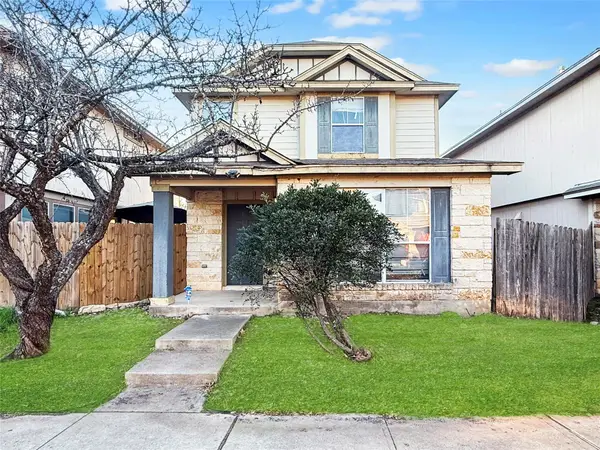 $156,900Active4 beds 2 baths1,333 sq. ft.
$156,900Active4 beds 2 baths1,333 sq. ft.4516 Felicity Ln, Austin, TX 78725
MLS# 7874548Listed by: LUXELY REAL ESTATE - Open Sat, 11am to 1pmNew
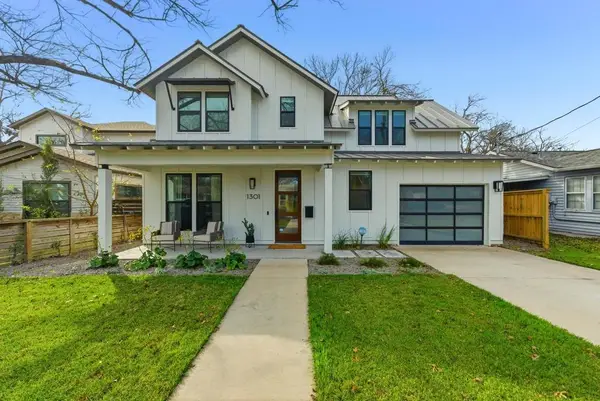 $1,300,000Active4 beds 3 baths2,679 sq. ft.
$1,300,000Active4 beds 3 baths2,679 sq. ft.1301 Madison Ave, Austin, TX 78757
MLS# 9224726Listed by: BRAMLETT PARTNERS - Open Sat, 11am to 3pmNew
 $2,199,990Active5 beds 3 baths3,201 sq. ft.
$2,199,990Active5 beds 3 baths3,201 sq. ft.2607 Richcreek Rd, Austin, TX 78757
MLS# 1537660Listed by: TEXAS CROSSWAY REALTY , LLC - Open Sat, 12 to 2pmNew
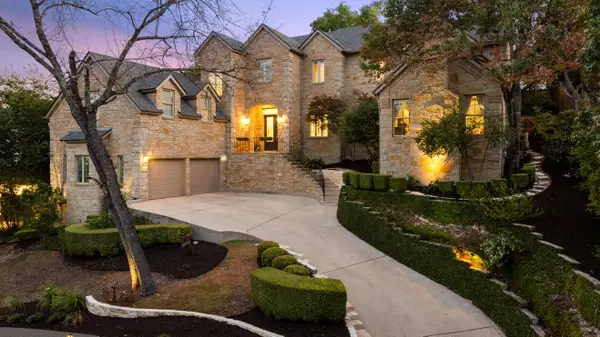 $1,650,000Active5 beds 5 baths4,686 sq. ft.
$1,650,000Active5 beds 5 baths4,686 sq. ft.6304 Bon Terra Dr, Austin, TX 78731
MLS# 6618206Listed by: KUPER SOTHEBY'S INT'L REALTY - Open Sun, 1 to 3pmNew
 $525,000Active4 beds 3 baths2,060 sq. ft.
$525,000Active4 beds 3 baths2,060 sq. ft.2817 Norfolk Dr, Austin, TX 78745
MLS# 8582843Listed by: PEAK REAL ESTATE ADVISORS LLC 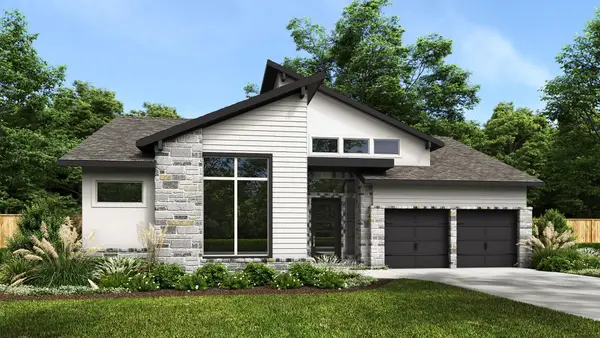 $824,900Active4 beds 4 baths2,835 sq. ft.
$824,900Active4 beds 4 baths2,835 sq. ft.9516 Wiggy Way, Austin, TX 78744
MLS# 3065065Listed by: PERRY HOMES REALTY, LLC- New
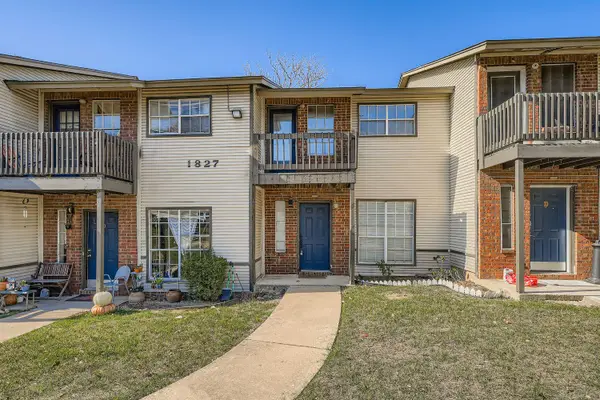 $260,000Active2 beds 3 baths1,100 sq. ft.
$260,000Active2 beds 3 baths1,100 sq. ft.1827 River Crossing Cir, Austin, TX 78741
MLS# 3498917Listed by: KELLER WILLIAMS REALTY
