603 Davis St #1908, Austin, TX 78701
Local realty services provided by:Better Homes and Gardens Real Estate Winans

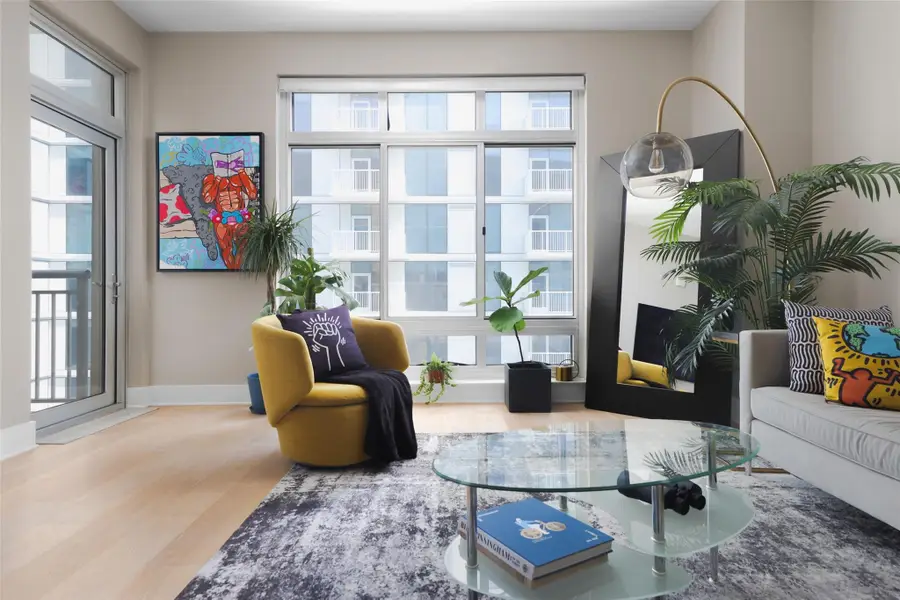
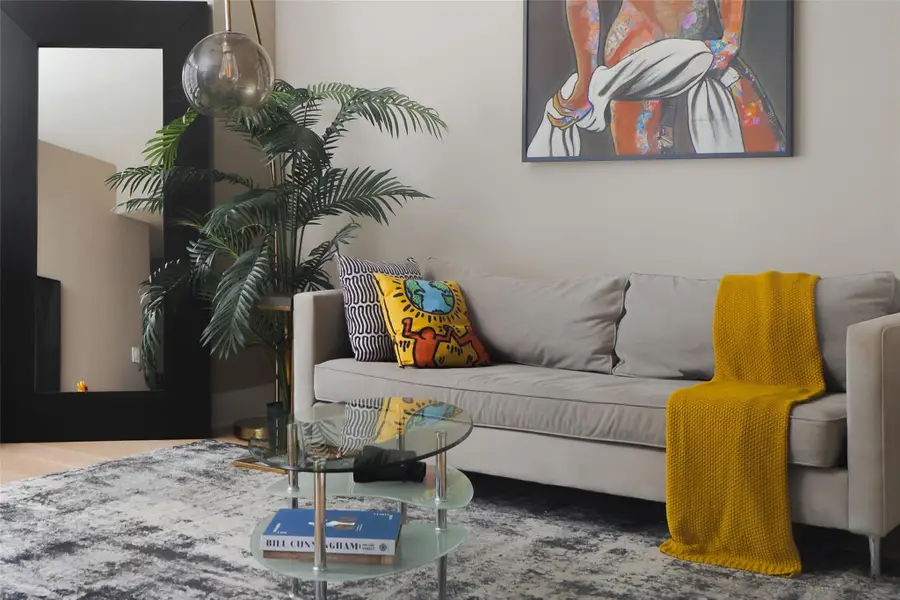
Listed by:kim fodor
Office:compass re texas, llc.
MLS#:9926628
Source:ACTRIS
603 Davis St #1908,Austin, TX 78701
$500,000
- 1 Beds
- 1 Baths
- 923 sq. ft.
- Condominium
- Active
Price summary
- Price:$500,000
- Price per sq. ft.:$541.71
- Monthly HOA dues:$590
About this home
Elevate your lifestyle with this exquisite 1-bedroom + study condo perched high above Rainey Street on the 19th floor of The Shore Condominiums. Here, modern elegance meets effortless living, offering you a front-row seat to breathtaking views of the Austin skyline and beyond. Step inside and be greeted by timeless sophistication. Gorgeous white oak hardwood floors flow throughout, exuding warmth and character, while gleaming white quartz countertops in the kitchen provide the perfect blend of style and functionality. Retreat to your spa-like bathroom, complete with a double vanity, a spacious walk-in shower, and a custom closet designed to pamper you with luxury every day. Living at The Shore means indulging in first-class amenities that cater to your every need. Enjoy the 24/7 concierge and cutting-edge Bluetooth-controlled access, ensuring both convenience and peace of mind. Unwind on the stunning pool deck, recharge at the state-of-the-art fitness center, or delight in the unique perk of room service from the neighboring Hotel Van Zandt. Nestled in the heart of Austin’s most vibrant neighborhood, you're just steps away from the shimmering waters of Lady Bird Lake, scenic trails, and the lively buzz of downtown dining, shopping, and entertainment. Whether you’re savoring the serenity of your private retreat or exploring the dynamic energy of Rainey Street, this is urban living at its finest. Don’t miss this rare opportunity to call The Shore home—where every day feels like a luxury vacation. Schedule a showing today!
Contact an agent
Home facts
- Year built:2006
- Listing Id #:9926628
- Updated:August 13, 2025 at 03:16 PM
Rooms and interior
- Bedrooms:1
- Total bathrooms:1
- Full bathrooms:1
- Living area:923 sq. ft.
Heating and cooling
- Cooling:Central
- Heating:Central
Structure and exterior
- Roof:Composition
- Year built:2006
- Building area:923 sq. ft.
Schools
- High school:Austin
- Elementary school:Mathews
Utilities
- Water:Public
- Sewer:Public Sewer
Finances and disclosures
- Price:$500,000
- Price per sq. ft.:$541.71
- Tax amount:$8,022 (2025)
New listings near 603 Davis St #1908
- New
 $415,000Active3 beds 2 baths1,680 sq. ft.
$415,000Active3 beds 2 baths1,680 sq. ft.8705 Kimono Ridge Dr, Austin, TX 78748
MLS# 2648759Listed by: EXP REALTY, LLC - New
 $225,000Active0 Acres
$225,000Active0 Acres1710 Singleton Ave #2, Austin, TX 78702
MLS# 4067747Listed by: ALLURE REAL ESTATE - New
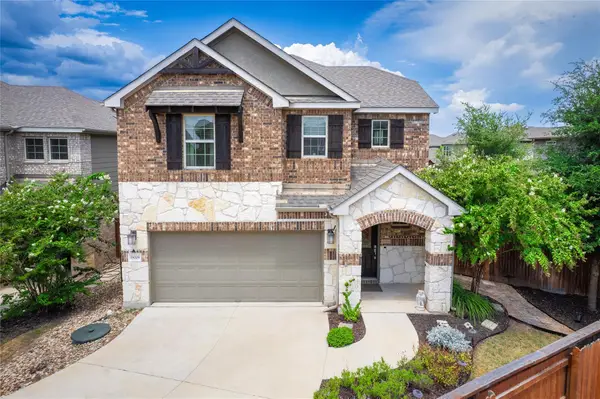 $510,000Active3 beds 3 baths1,802 sq. ft.
$510,000Active3 beds 3 baths1,802 sq. ft.19008 Medio Cv, Austin, TX 78738
MLS# 4654729Listed by: WATTERS INTERNATIONAL REALTY - New
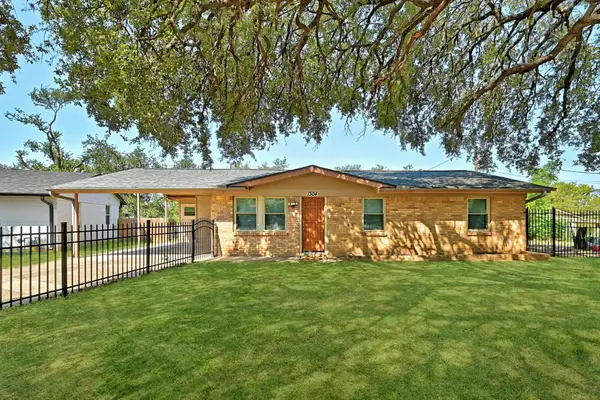 $375,000Active3 beds 2 baths1,342 sq. ft.
$375,000Active3 beds 2 baths1,342 sq. ft.1304 Astor Pl, Austin, TX 78721
MLS# 5193113Listed by: GOODRICH REALTY LLC - New
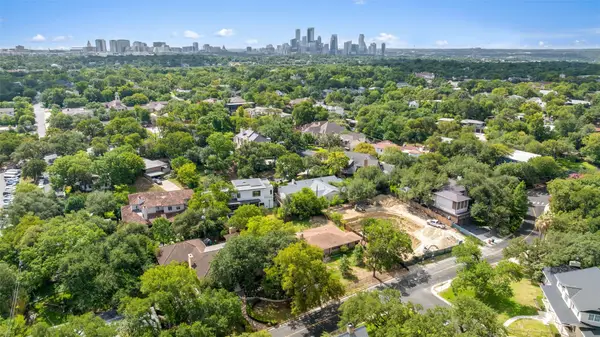 $2,295,000Active0 Acres
$2,295,000Active0 Acres2605 Hillview Rd, Austin, TX 78703
MLS# 5592770Listed by: CHRISTIE'S INT'L REAL ESTATE - New
 $649,000Active3 beds 2 baths1,666 sq. ft.
$649,000Active3 beds 2 baths1,666 sq. ft.3902 Burr Oak Ln, Austin, TX 78727
MLS# 5664871Listed by: EXP REALTY, LLC - New
 $1,950,000Active5 beds 3 baths3,264 sq. ft.
$1,950,000Active5 beds 3 baths3,264 sq. ft.6301 Mountain Park Cv, Austin, TX 78731
MLS# 6559585Listed by: DOUGLAS ELLIMAN REAL ESTATE - New
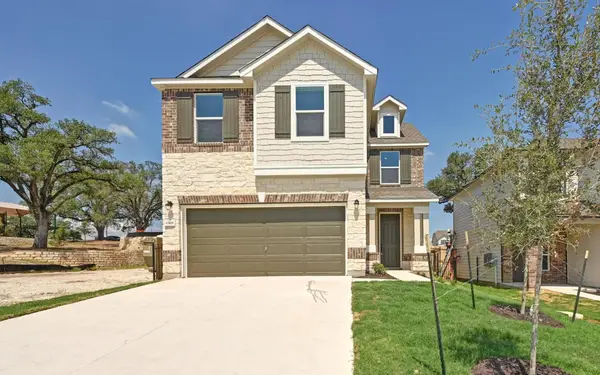 $399,134Active3 beds 3 baths1,908 sq. ft.
$399,134Active3 beds 3 baths1,908 sq. ft.12108 Salvador St, Austin, TX 78748
MLS# 6633939Listed by: SATEX PROPERTIES, INC. - New
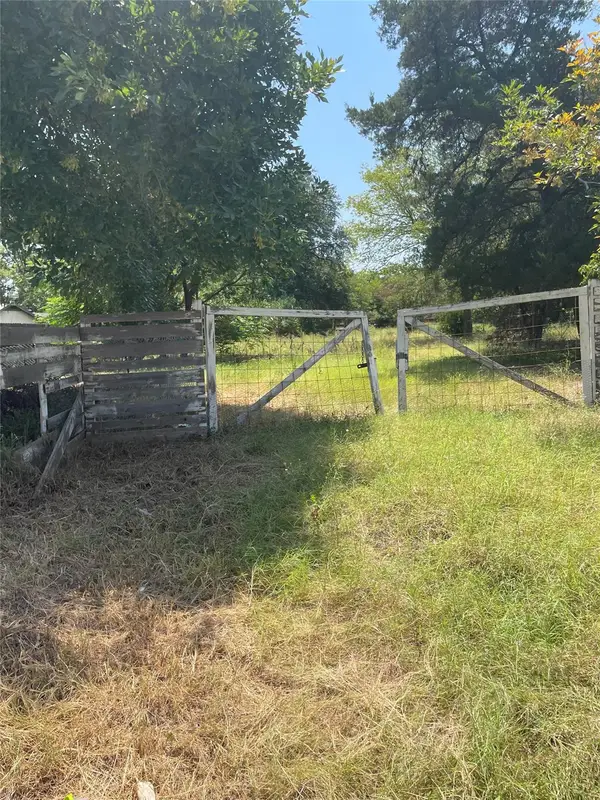 $199,990Active0 Acres
$199,990Active0 Acres605 Montopolis Dr, Austin, TX 78741
MLS# 7874070Listed by: CO OP REALTY - New
 $650,000Active2 beds 2 baths1,287 sq. ft.
$650,000Active2 beds 2 baths1,287 sq. ft.710 Colorado St #7J, Austin, TX 78701
MLS# 9713888Listed by: COMPASS RE TEXAS, LLC
