6033 Mount Bonnell Cv, Austin, TX 78731
Local realty services provided by:Better Homes and Gardens Real Estate Winans
Listed by: vanessa sinclair
Office: compass re texas, llc.
MLS#:1261634
Source:ACTRIS
6033 Mount Bonnell Cv,Austin, TX 78731
$999,000
- 4 Beds
- 4 Baths
- 3,207 sq. ft.
- Single family
- Active
Price summary
- Price:$999,000
- Price per sq. ft.:$311.51
- Monthly HOA dues:$60
About this home
Perched atop a scenic hill, this Cat Mountain Villa showcases a split-level layout that offers panoramic views of the captivating Hill Country. This "lock & leave" has no backyard but outdoor spaces include 4 balconies and a patio facing the side of the house. Thoughtfully designed to enhance seamless indoor-outdoor living. Inside, the villa offers versatile spaces tailored to fit your needs. The lower level is a hub for entertaining, complete with a wet bar and a convenient powder room. A pool table currently centers the room and can convey should the buyer wish to have it! On the main level, a grand living room features a floor-to-ceiling fireplace, serving as a gorgeous focal point and elegantly separating the living and dining areas. The kitchen offers abundant cabinetry, built-in appliances, and a convenient butler’s pantry. The primary suite is the perfect retreat for the owners, offering a spacious design suitable for a seating, plantation shutters for privacy and light control, and an ensuite bath with dual quartz vanities, a free-standing soaking tub, a separate walk-in shower, and direct access to a fenced-in patio. Continuing to the upper level you’ll find a nook that presents an ideal space for a home office. Additionally, three generously sized secondary bedrooms offer ample closet space upstairs and offers access to an upgraded guest bathroom complete with a dual vanity. Recent upgrades include a metal roof replaced in the last few years, one brand new HVAC unit and a second unit that is only a year old. The al fresco patio serves as the perfect space to entertain, grill, dine, and lounge under a canopy of trees. The inviting community draws you to the outdoors, where you can leisurely stroll along scenic tree-lined roads to the community pool, and just a bit further, to the tennis courts. Come view this beautiful, versatile, and spacious home today!
Contact an agent
Home facts
- Year built:1976
- Listing ID #:1261634
- Updated:January 23, 2026 at 04:40 PM
Rooms and interior
- Bedrooms:4
- Total bathrooms:4
- Full bathrooms:2
- Half bathrooms:2
- Living area:3,207 sq. ft.
Heating and cooling
- Cooling:Central
- Heating:Central, Fireplace(s)
Structure and exterior
- Roof:Metal
- Year built:1976
- Building area:3,207 sq. ft.
Schools
- High school:McCallum
- Elementary school:Highland Park
Utilities
- Water:Public
- Sewer:Public Sewer
Finances and disclosures
- Price:$999,000
- Price per sq. ft.:$311.51
- Tax amount:$15,823 (2025)
New listings near 6033 Mount Bonnell Cv
- New
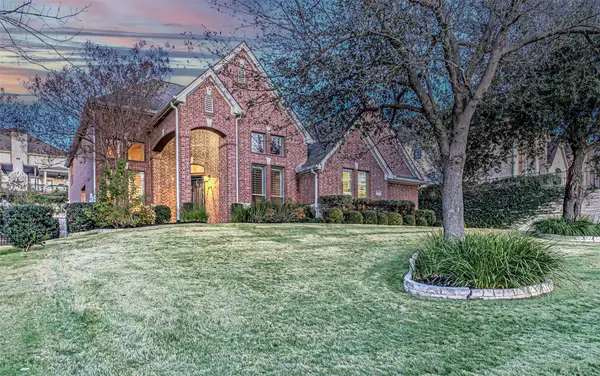 $975,000Active4 beds 4 baths3,682 sq. ft.
$975,000Active4 beds 4 baths3,682 sq. ft.110 Sebastians Run, Austin, TX 78738
MLS# 1520052Listed by: KELLER WILLIAMS - LAKE TRAVIS - New
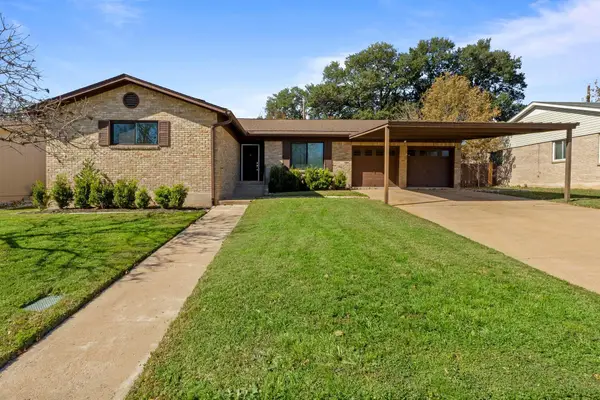 $450,000Active4 beds 2 baths2,166 sq. ft.
$450,000Active4 beds 2 baths2,166 sq. ft.9604 Hansford Dr, Austin, TX 78753
MLS# 3347259Listed by: KNIPPA PROPERTIES - New
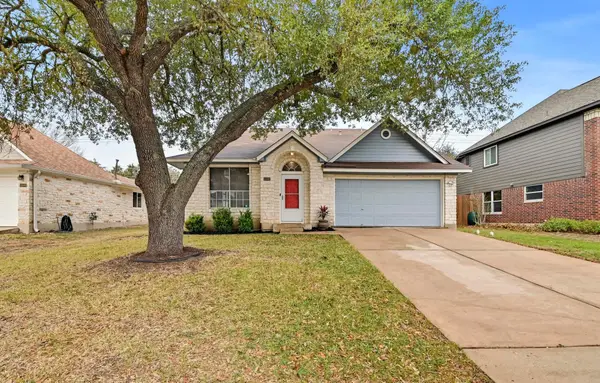 $425,000Active4 beds 3 baths1,960 sq. ft.
$425,000Active4 beds 3 baths1,960 sq. ft.11002 Watchful Fox Dr, Austin, TX 78748
MLS# 7366934Listed by: TURNER RESIDENTIAL - New
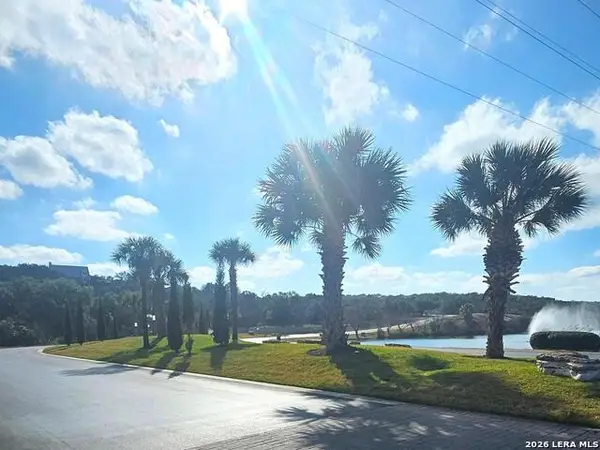 $22,500Active0.29 Acres
$22,500Active0.29 AcresPROSPECT/YUCCA Prospect/yucca, Horseshoe Bay, TX 78748
MLS# 1936113Listed by: REALTY ADVANTAGE - Open Sat, 11am to 2pmNew
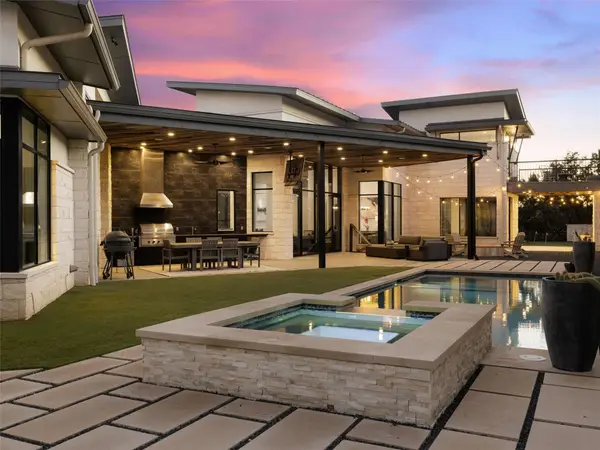 $3,900,000Active4 beds 4 baths4,673 sq. ft.
$3,900,000Active4 beds 4 baths4,673 sq. ft.4220 Verano Dr, Austin, TX 78735
MLS# 7061198Listed by: KUPER SOTHEBY'S INT'L REALTY - New
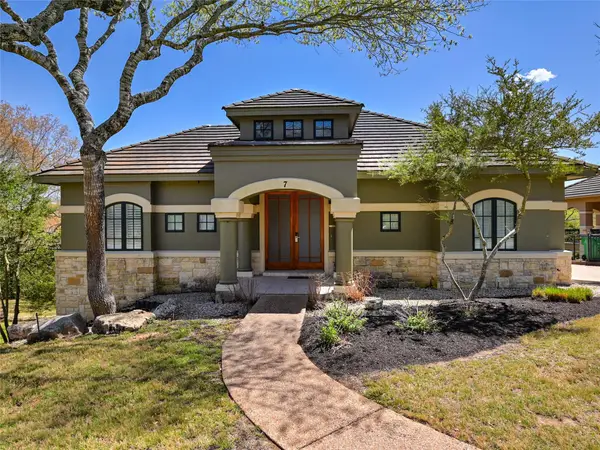 $32,000Active3 beds 4 baths2,500 sq. ft.
$32,000Active3 beds 4 baths2,500 sq. ft.8212 Barton Club Dr #Home 33 Int 1, Austin, TX 78735
MLS# 8497717Listed by: SKY REALTY - New
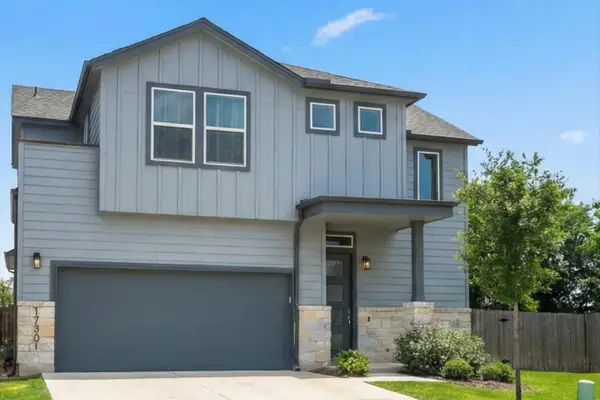 $423,000Active3 beds 3 baths1,725 sq. ft.
$423,000Active3 beds 3 baths1,725 sq. ft.17301 Emperador Dr, Round Rock, TX 78664
MLS# 8782030Listed by: EXP REALTY, LLC - New
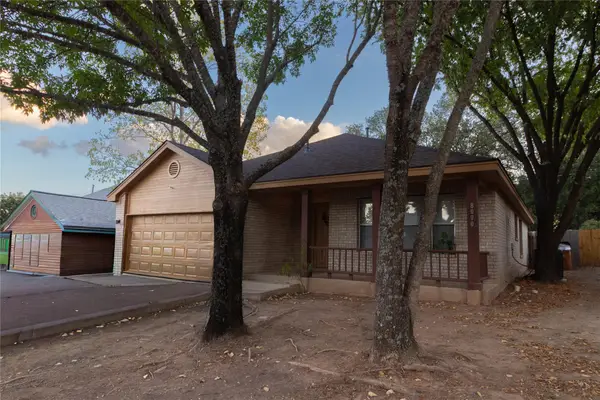 $430,000Active3 beds 3 baths1,399 sq. ft.
$430,000Active3 beds 3 baths1,399 sq. ft.8090 Thaxton Rd, Austin, TX 78747
MLS# 2603112Listed by: FRIDA MACK REALTY - New
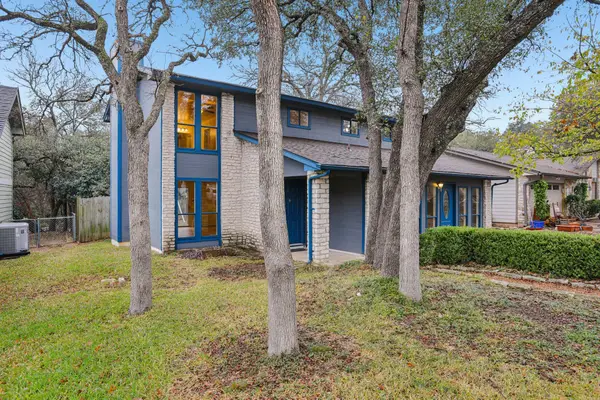 $450,000Active3 beds 3 baths2,152 sq. ft.
$450,000Active3 beds 3 baths2,152 sq. ft.12019 Scribe Dr, Austin, TX 78759
MLS# 3953378Listed by: EXP REALTY, LLC - New
 $550,000Active3 beds 2 baths1,470 sq. ft.
$550,000Active3 beds 2 baths1,470 sq. ft.912 & 912 1/2 Calle Limon Dr, Austin, TX 78702
MLS# 7880231Listed by: FRIDA MACK REALTY
