6037 Verandero Ct, Austin, TX 78738
Local realty services provided by:Better Homes and Gardens Real Estate Winans
Listed by: charlotte sanders
Office: kuper sotheby's int'l realty
MLS#:2660624
Source:ACTRIS
Upcoming open houses
- Sun, Jan 1104:00 pm - 06:00 pm
- Wed, Jan 1404:00 pm - 06:00 pm
- Wed, Jan 1411:00 am - 02:00 pm
Price summary
- Price:$2,995,000
- Price per sq. ft.:$537.99
- Monthly HOA dues:$140
About this home
Situated on a premier developer cul-de-sac lot within the exclusive gates of Signal Hill Estates, this custom-built residence blends natural wood, stone, & sleek stucco for a timeless exterior. Designed for year-round entertaining, the home showcases an open-concept layout bathed in natural light, anchored by a striking 30-foot wall of glass sliders that open seamlessly to a resort-style pool backed by a lush greenbelt for unmatched privacy.
The gourmet kitchen impresses with a large quartz island, custom cabinetry, wine storage & walk-in pantry. The adjoining living room is both grand and inviting, highlighted by layered textures, architectural lighting, & a warm, welcoming ambiance. The primary suite serves as a serene retreat with dual custom closets and direct access to a laundry room wrapped in designer Katie Kime wallpaper. A sliding barn door reveals the spa-like en suite bath, complete with double vanities & a walk-in shower.
The thoughtful main level also includes a dedicated office, powder room, private guest suite with en suite bath, and a built-in desk/mudroom connecting to dual two-car garages—one climate-controlled and outfitted as a full gym. Upstairs, a spacious secondary living area offers a game room with wet bar, two large bedrooms with en suite baths, an additional powder bath, full laundry room with built-in cabinetry and study nook, plus a bonus room that could serve as a fifth bedroom. A walk-out attic provides extra convenience. Smart home features include Automata motorized shades, Control4 system, and Sonos throughout, along with an EV charger. Outdoor living is equally impressive, featuring a full-service kitchen with beer tap, fireplace, fire pit, and abundant space for a future casita. With rich hardwood floors throughout, this residence combines timeless materials, advanced technology, privacy, and functionality—all within walking distance of Bee Cave Middle School.
* 5% SELLER FINANCING AVAILABLE
* Low TAX rate: 1.625%
Contact an agent
Home facts
- Year built:2020
- Listing ID #:2660624
- Updated:January 10, 2026 at 11:21 AM
Rooms and interior
- Bedrooms:4
- Total bathrooms:6
- Full bathrooms:4
- Half bathrooms:2
- Living area:5,567 sq. ft.
Heating and cooling
- Cooling:Central, Electric, Zoned
- Heating:Central, Electric, Fireplace(s), Zoned
Structure and exterior
- Roof:Metal
- Year built:2020
- Building area:5,567 sq. ft.
Schools
- High school:Lake Travis
- Elementary school:Bee Cave
Utilities
- Water:Public
- Sewer:Septic Tank
Finances and disclosures
- Price:$2,995,000
- Price per sq. ft.:$537.99
- Tax amount:$33,861 (2024)
New listings near 6037 Verandero Ct
- New
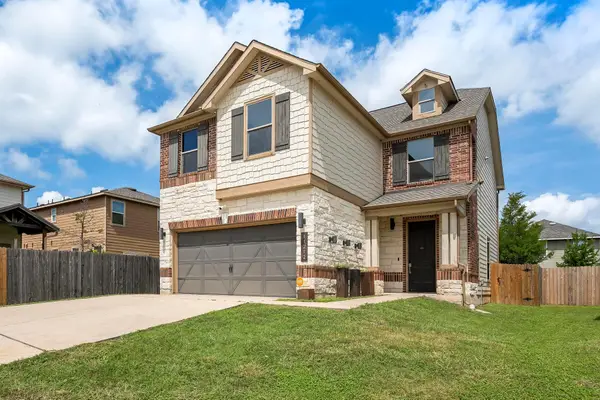 $324,999Active3 beds 3 baths2,068 sq. ft.
$324,999Active3 beds 3 baths2,068 sq. ft.11212 Whitefaulds Dr, Austin, TX 78754
MLS# 6608355Listed by: RED PEAR REALTY - New
 $4,195,000Active7 beds 9 baths8,220 sq. ft.
$4,195,000Active7 beds 9 baths8,220 sq. ft.16012 Canard Cir, Austin, TX 78734
MLS# 1799186Listed by: KELLER WILLIAMS REALTY - New
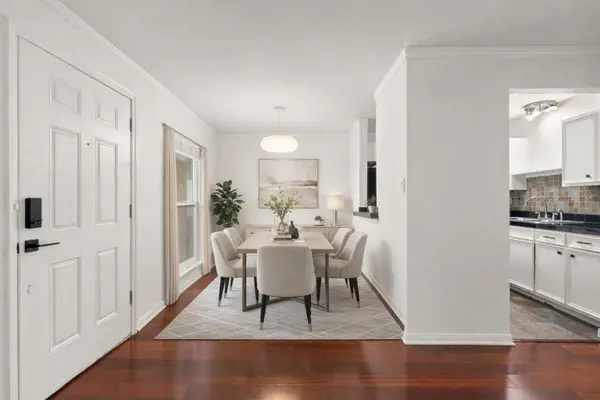 $315,000Active2 beds 2 baths832 sq. ft.
$315,000Active2 beds 2 baths832 sq. ft.400 W 35th St #210, Austin, TX 78705
MLS# 9803941Listed by: KELLER WILLIAMS REALTY - New
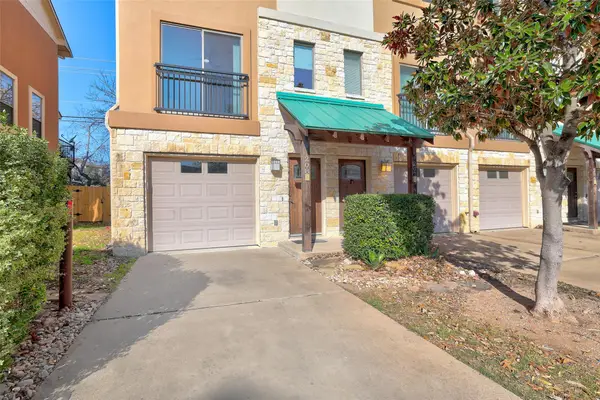 $265,000Active3 beds 4 baths1,376 sq. ft.
$265,000Active3 beds 4 baths1,376 sq. ft.13420 Lyndhurst St #208, Austin, TX 78729
MLS# 6976769Listed by: AGENCY TEXAS INC - New
 $349,900Active3 beds 2 baths1,540 sq. ft.
$349,900Active3 beds 2 baths1,540 sq. ft.13424 Bauhaus Bnd, Pflugerville, TX 78660
MLS# 8069710Listed by: MORELAND PROPERTIES - New
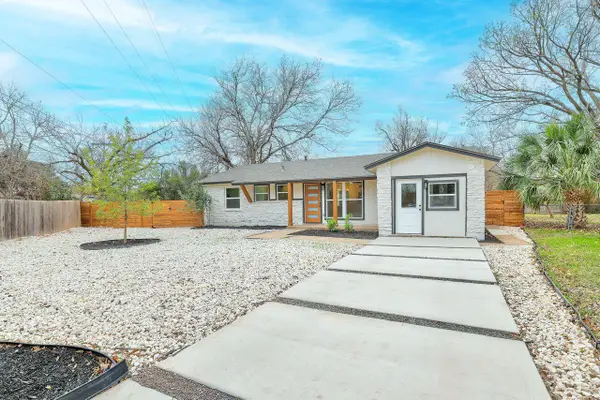 $639,000Active3 beds 2 baths1,503 sq. ft.
$639,000Active3 beds 2 baths1,503 sq. ft.2103 Fordham Cv, Austin, TX 78723
MLS# 9416793Listed by: COLDWELL BANKER REALTY - New
 $499,000Active3 beds 1 baths1,160 sq. ft.
$499,000Active3 beds 1 baths1,160 sq. ft.6503 Linda Ln, Austin, TX 78723
MLS# 5513784Listed by: COLDWELL BANKER REALTY - New
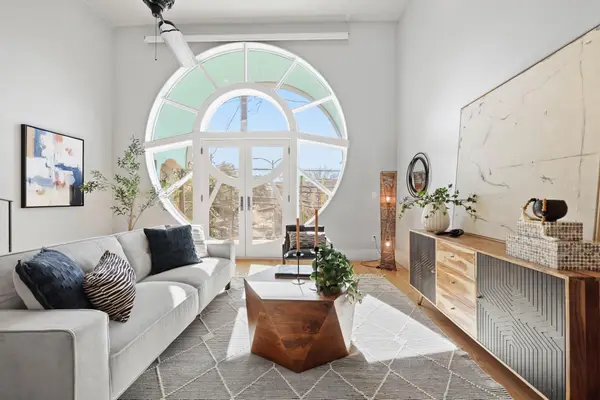 $1,000,000Active2 beds 4 baths2,236 sq. ft.
$1,000,000Active2 beds 4 baths2,236 sq. ft.206 E Live Oak St #C, Austin, TX 78704
MLS# 6391569Listed by: COMPASS RE TEXAS, LLC - Open Sun, 12 to 2pmNew
 $1,189,000Active3 beds 4 baths2,410 sq. ft.
$1,189,000Active3 beds 4 baths2,410 sq. ft.700 Ariana Ct, Austin, TX 78746
MLS# 6460427Listed by: COMPASS RE TEXAS, LLC - New
 $369,900Active3 beds 2 baths1,458 sq. ft.
$369,900Active3 beds 2 baths1,458 sq. ft.11407 Jim Thorpe Ln, Austin, TX 78748
MLS# 3135009Listed by: LADAY REALTY GROUP, LLC
