604 N Bluff Dr #247, Austin, TX 78745
Local realty services provided by:Better Homes and Gardens Real Estate Hometown
Listed by: sathish kuma bikumala
Office: all city real estate ltd. co
MLS#:1019416
Source:ACTRIS
604 N Bluff Dr #247,Austin, TX 78745
$449,000
- 2 Beds
- 3 Baths
- 1,800 sq. ft.
- Condominium
- Active
Price summary
- Price:$449,000
- Price per sq. ft.:$249.44
- Monthly HOA dues:$492
About this home
*** The monthly HOA fee includes gigabit high-speed internet from AT&T and trash pickup service, covering over $150 in utilities you won’t have to pay separately.** Discover elevated urban living in this stylish and spacious condo, perfectly situated in a gated community in the vibrant heart of South Austin. Step inside to find a private two-car garage on the ground level, offering both convenience and security. The second floor welcomes you with a sunlit, open-concept living space featuring a modern kitchen outfitted with sleek stainless steel appliances, chic cabinetry, and a designer backsplash. The layout flows effortlessly into the airy living room and two private balconies, one facing the front for enjoying the energy of the community, and a second tucked in the back for peaceful, more secluded moments. Whether you're hosting friends or enjoying a quiet evening, this home is designed for comfort and connection. Retreat to the third floor, where the expansive primary suite offers a tranquil escape, complete with a walk-in closet and a luxurious en-suite bath with a deep soaking tub and shower combo. Enjoy resort-style amenities including a fitness center, walking trails, BBQ grills, green spaces, and beautifully landscaped courtyards. Your monthly HOA fee includes gigabit high-speed internet and trash pickup service, covering over $150 in utilities you won’t have to pay separately. With unbeatable access to Austin’s entertainment, dining, and tech corridors, this is more than just a home, it’s a lifestyle upgrade.
Contact an agent
Home facts
- Year built:2014
- Listing ID #:1019416
- Updated:November 20, 2025 at 04:54 PM
Rooms and interior
- Bedrooms:2
- Total bathrooms:3
- Full bathrooms:2
- Half bathrooms:1
- Living area:1,800 sq. ft.
Heating and cooling
- Cooling:Central, Electric
- Heating:Central, Electric, Heat Pump
Structure and exterior
- Roof:Composition
- Year built:2014
- Building area:1,800 sq. ft.
Schools
- High school:Crockett
- Elementary school:Pleasant Hill
Utilities
- Water:Public
Finances and disclosures
- Price:$449,000
- Price per sq. ft.:$249.44
- Tax amount:$7,909 (2024)
New listings near 604 N Bluff Dr #247
- New
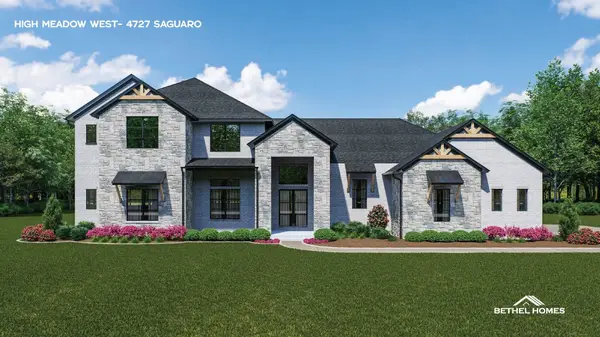 $1,550,500Active5 beds 5 baths5,018 sq. ft.
$1,550,500Active5 beds 5 baths5,018 sq. ft.4727 Saguaro Road, Montgomery, TX 77316
MLS# 5270511Listed by: GRAND TERRA REALTY - New
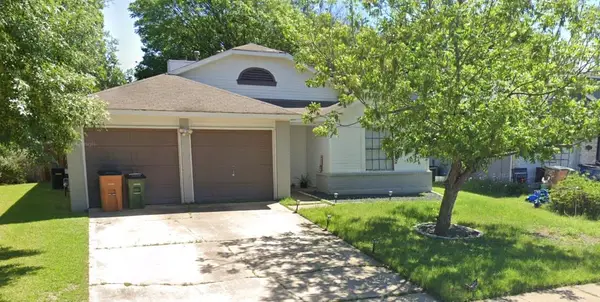 $255,000Active3 beds 2 baths1,158 sq. ft.
$255,000Active3 beds 2 baths1,158 sq. ft.11901 Shropshire Blvd, Austin, TX 78753
MLS# 1600176Listed by: ALL CITY REAL ESTATE LTD. CO - Open Sat, 11am to 2:30pmNew
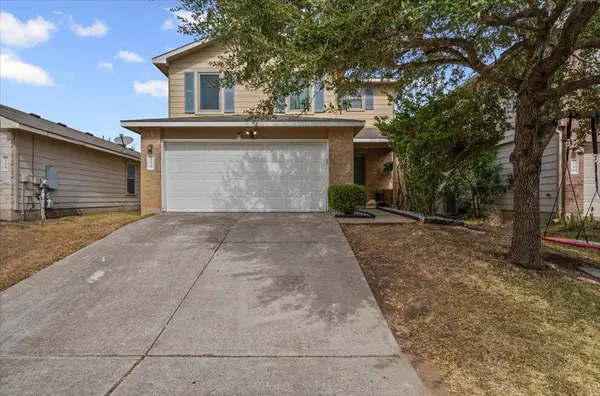 $364,000Active3 beds 3 baths1,856 sq. ft.
$364,000Active3 beds 3 baths1,856 sq. ft.120 Hillhouse Ln, Manchaca, TX 78652
MLS# 1889774Listed by: MCLANE REALTY, LLC - New
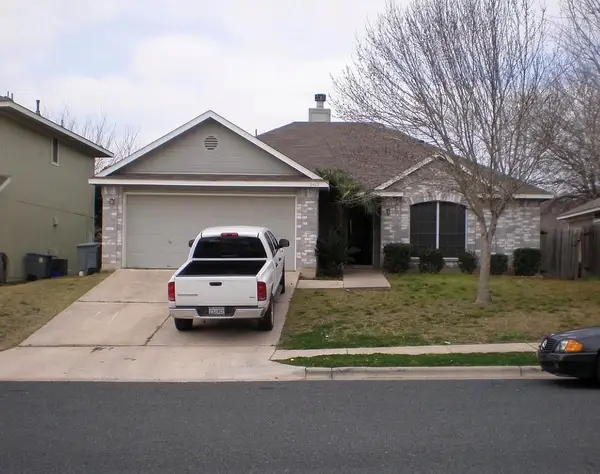 $255,000Active3 beds 2 baths1,133 sq. ft.
$255,000Active3 beds 2 baths1,133 sq. ft.5412 George St, Austin, TX 78744
MLS# 3571954Listed by: ALL CITY REAL ESTATE LTD. CO - New
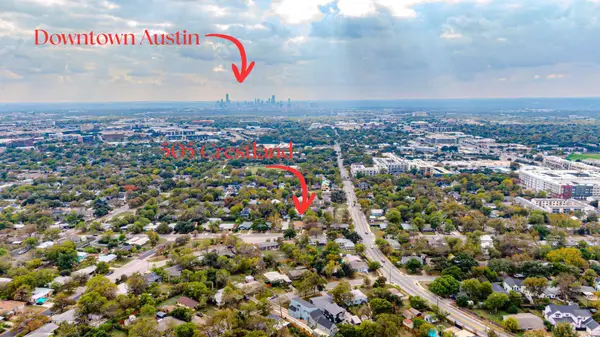 $375,000Active2 beds 2 baths1,236 sq. ft.
$375,000Active2 beds 2 baths1,236 sq. ft.505 W Crestland Dr, Austin, TX 78752
MLS# 5262913Listed by: HORIZON REALTY - New
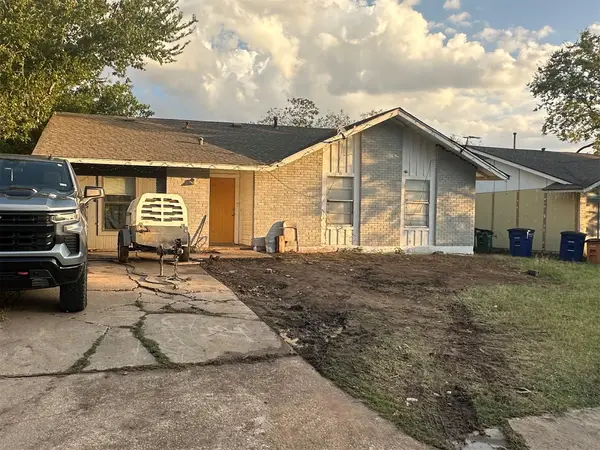 $228,000Active3 beds 1 baths1,202 sq. ft.
$228,000Active3 beds 1 baths1,202 sq. ft.7221 Ellington Cir, Austin, TX 78724
MLS# 6213552Listed by: ALL CITY REAL ESTATE LTD. CO - New
 $297,500Active2 beds 1 baths856 sq. ft.
$297,500Active2 beds 1 baths856 sq. ft.1114 Brookswood Ave, Austin, TX 78721
MLS# 6905293Listed by: ALL CITY REAL ESTATE LTD. CO - New
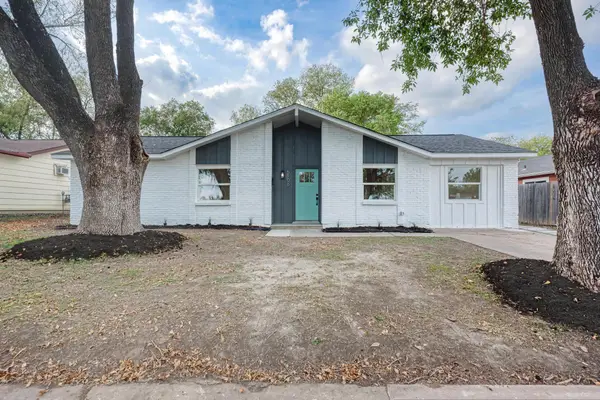 $385,000Active4 beds 2 baths1,464 sq. ft.
$385,000Active4 beds 2 baths1,464 sq. ft.5106 Regency Dr, Austin, TX 78724
MLS# 7652249Listed by: MUNGIA REAL ESTATE - New
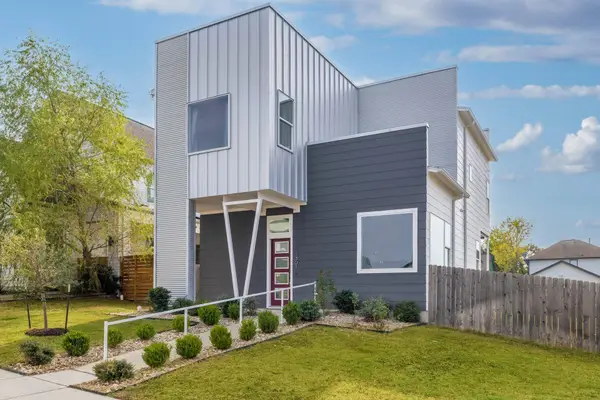 $598,000Active3 beds 3 baths2,157 sq. ft.
$598,000Active3 beds 3 baths2,157 sq. ft.7301 Cordoba Dr, Austin, TX 78724
MLS# 1045319Listed by: KELLER WILLIAMS REALTY - Open Sat, 2 to 4pmNew
 $1,699,000Active5 beds 5 baths3,734 sq. ft.
$1,699,000Active5 beds 5 baths3,734 sq. ft.3400 Beartree Cir, Austin, TX 78730
MLS# 2717963Listed by: DAVID ROWE PROPERTIES LLC
