607 Terrell Hill Dr #B, Austin, TX 78704
Local realty services provided by:Better Homes and Gardens Real Estate Hometown
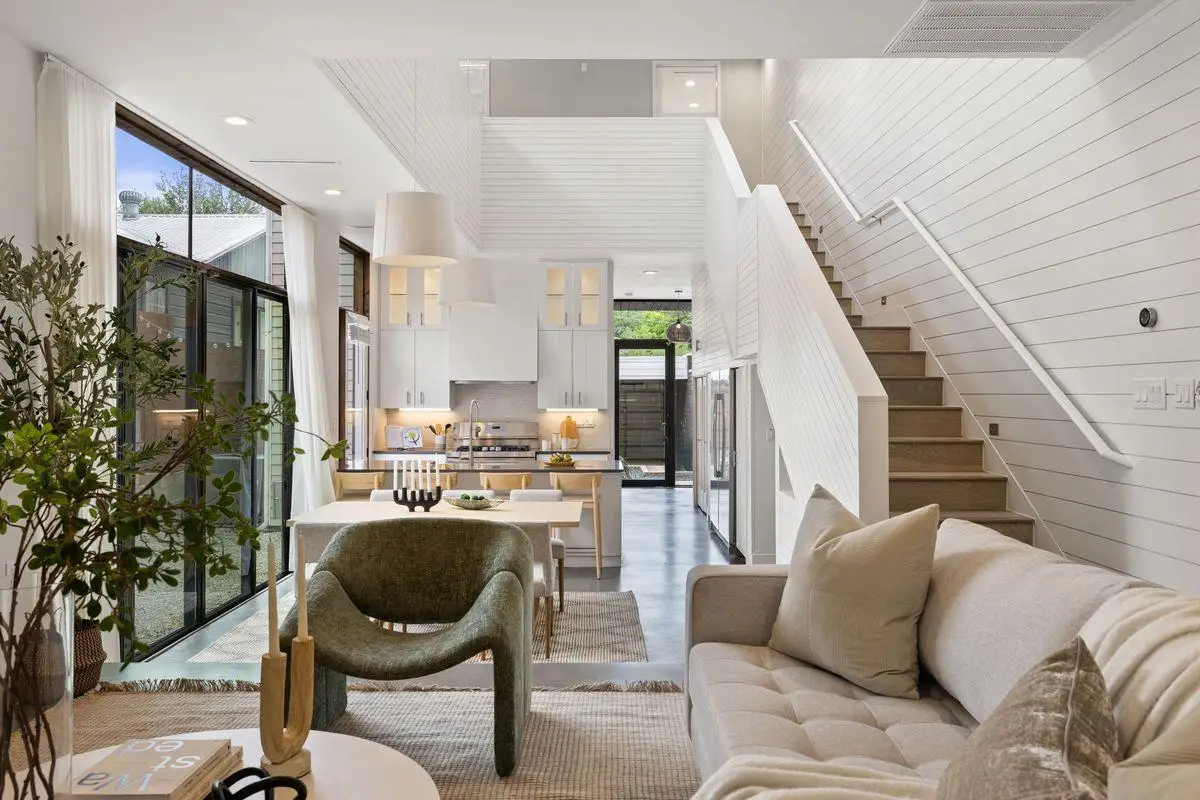

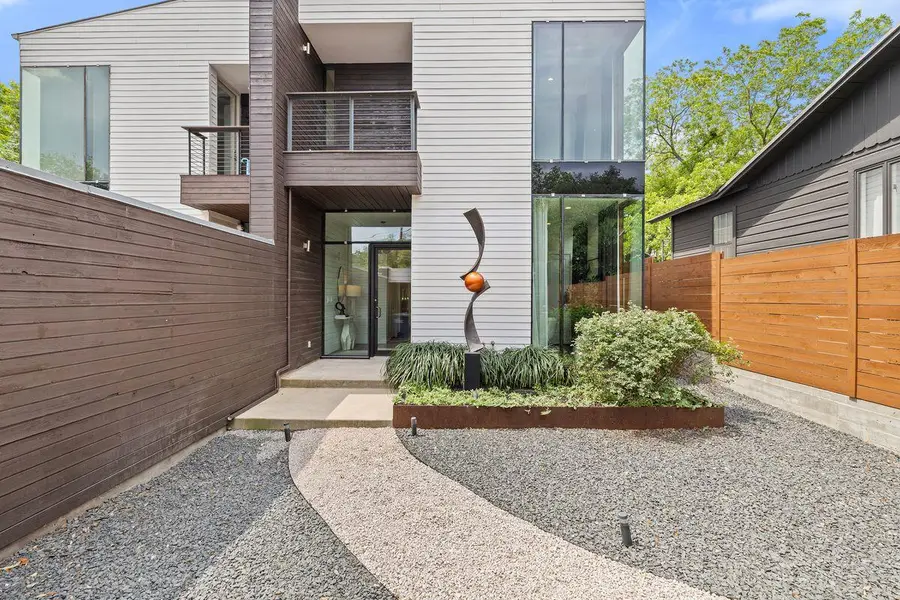
Listed by:carl shurr
Office:kuper sotheby's int'l realty
MLS#:5444454
Source:ACTRIS
Price summary
- Price:$1,050,000
- Price per sq. ft.:$521.87
- Monthly HOA dues:$191.67
About this home
European-Inspired Urban Contemporary Home in South Austin
Designed by architect Thomas Tornbjerg and expertly built by Parkside Homes, this stunning residence blends modern sophistication with thoughtful functionality. Soaring 22-foot ceilings with exposed trusses and skylights in the kitchen and dining area, oversized floor-to-ceiling windows, and an open-concept layout allow natural light to fill every corner of this beautifully designed home.
The main level features stained, etched concrete floors, adding a sleek yet inviting touch, while rich wood floors upstairs enhance warmth and character. The kitchen showcases quartz countertops, custom soft-close cabinetry, and premium finishes, including a Frigidaire side-by-side industrial grade refrigerator, gas oven and cooktop and built-in pre-wiring for surround sound—creating a space that is both stylish and high-performing. Smart home features, including a Nest system, ensure comfort and efficiency year-round. Each bedroom is thoughtfully designed with Alpha custom closets, providing ample storage and a sleek, modern touch throughout the home.
Step outside to your private backyard oasis, where an automatic screened-in porch and louvered pergola with a built in gutter system, lush turf, and curated greenery offer the perfect setting for entertaining or unwinding in style. Located just minutes from Downtown Austin, this home provides unparalleled access to the city's top restaurants, shopping, and entertainment, allowing you to enjoy a vibrant urban lifestyle while still having a peaceful retreat to call home.
With its contemporary European-inspired design, premium finishes, and seamless indoor-outdoor flow, this home is a rare combination of luxury, comfort, and practicality.
Contact an agent
Home facts
- Year built:2014
- Listing Id #:5444454
- Updated:August 13, 2025 at 03:16 PM
Rooms and interior
- Bedrooms:3
- Total bathrooms:3
- Full bathrooms:3
- Living area:2,012 sq. ft.
Heating and cooling
- Cooling:Central
- Heating:Central
Structure and exterior
- Roof:Composition
- Year built:2014
- Building area:2,012 sq. ft.
Schools
- High school:Travis
- Elementary school:Dawson
Utilities
- Water:Public
- Sewer:Public Sewer
Finances and disclosures
- Price:$1,050,000
- Price per sq. ft.:$521.87
- Tax amount:$19,037 (2024)
New listings near 607 Terrell Hill Dr #B
- New
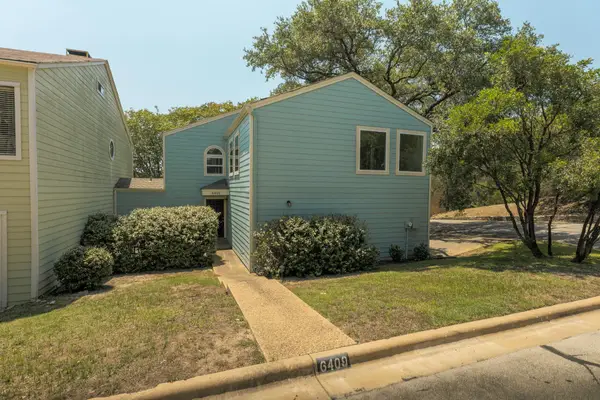 $599,000Active3 beds 3 baths1,789 sq. ft.
$599,000Active3 beds 3 baths1,789 sq. ft.6409 Weatherwood Cv, Austin, TX 78746
MLS# 2016083Listed by: PROPERTYSMITH REALTY - New
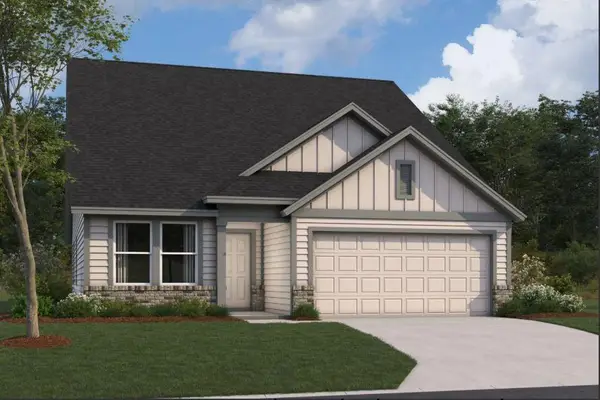 $398,990Active3 beds 2 baths1,640 sq. ft.
$398,990Active3 beds 2 baths1,640 sq. ft.11917 Dillon Falls Dr, Austin, TX 78747
MLS# 8161024Listed by: M/I HOMES REALTY - New
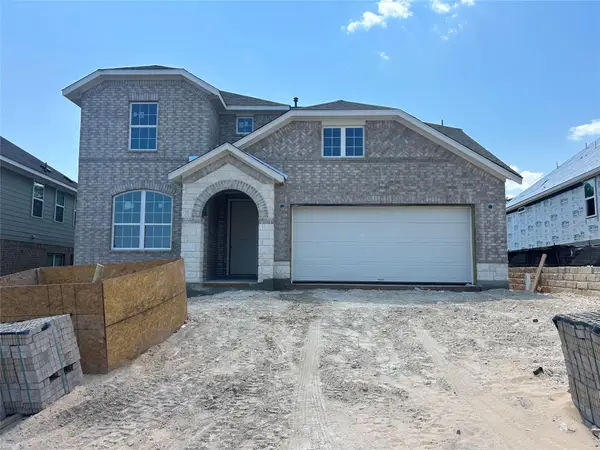 Listed by BHGRE$699,922Active4 beds 4 baths2,713 sq. ft.
Listed by BHGRE$699,922Active4 beds 4 baths2,713 sq. ft.8112 Grenadier Dr, Austin, TX 78738
MLS# 8203561Listed by: ERA EXPERTS - New
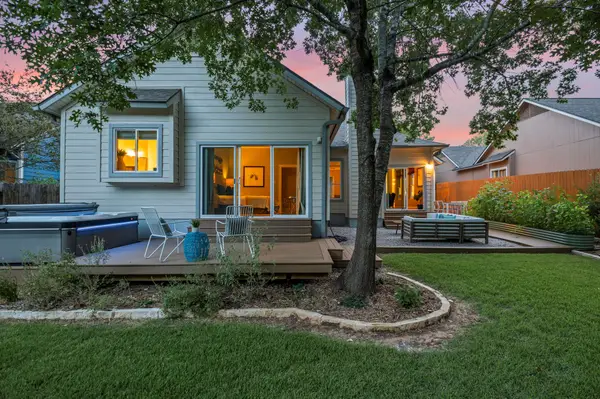 $515,000Active3 beds 2 baths1,649 sq. ft.
$515,000Active3 beds 2 baths1,649 sq. ft.14803 Great Willow Dr, Austin, TX 78728
MLS# 9842094Listed by: BRODSKY PROPERTIES - New
 $425,000Active3 beds 2 baths1,497 sq. ft.
$425,000Active3 beds 2 baths1,497 sq. ft.7414 Dallas Dr, Austin, TX 78729
MLS# 1082908Listed by: KELLER WILLIAMS REALTY - New
 $525,000Active4 beds 3 baths2,326 sq. ft.
$525,000Active4 beds 3 baths2,326 sq. ft.9621 Solana Vista Loop #B, Austin, TX 78750
MLS# 3286575Listed by: KIFER SPARKS AGENCY, LLC - New
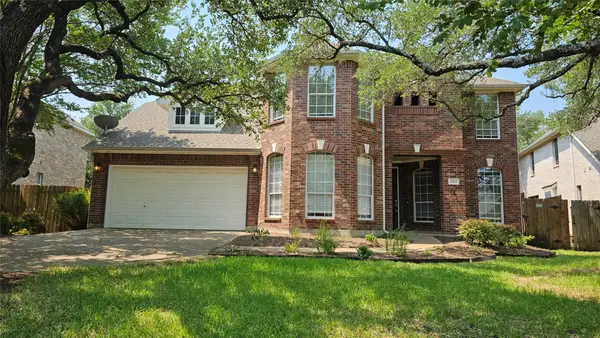 $765,000Active4 beds 4 baths3,435 sq. ft.
$765,000Active4 beds 4 baths3,435 sq. ft.7913 Davis Mountain Pass, Austin, TX 78726
MLS# 5285761Listed by: ASHROCK REALTY - New
 $495,000Active3 beds 3 baths2,166 sq. ft.
$495,000Active3 beds 3 baths2,166 sq. ft.1614 Redwater Dr #122, Austin, TX 78748
MLS# 7622470Listed by: ALL CITY REAL ESTATE LTD. CO  $999,000Active3 beds 2 baths1,689 sq. ft.
$999,000Active3 beds 2 baths1,689 sq. ft.7705 Shelton Rd, Austin, TX 78725
MLS# 3631006Listed by: RE/MAX FINE PROPERTIES- New
 $329,900Active2 beds 2 baths1,410 sq. ft.
$329,900Active2 beds 2 baths1,410 sq. ft.4801 S Congress Ave #R4, Austin, TX 78745
MLS# 2366292Listed by: KELLER WILLIAMS REALTY
