Local realty services provided by:Better Homes and Gardens Real Estate Winans
Listed by: kevin burns, bryn peters
Office: urbanspace
MLS#:9347203
Source:ACTRIS
610 Davis St #2008,Austin, TX 78701
$854,000
- 2 Beds
- 2 Baths
- 1,174 sq. ft.
- Condominium
- Active
Price summary
- Price:$854,000
- Price per sq. ft.:$727.43
- Monthly HOA dues:$903
About this home
Experience unparalleled luxury in this never-lived-in, expansive corner residence on the 20th floor of The Modern Austin Residences. This NW-facing corner unit boasts floor-to-ceiling windows throughout, offering stunning city views and abundant natural light.The sophisticated interior features wide-plank oak floors, a chef’s kitchen with elegant light quartz countertops, premium Italkraft cabinetry, and top-of-the-line Wolf and Bosch appliances. Spa-inspired bathrooms elevate relaxation with exquisite finishes and designer tiles.
The residence includes one reserved parking space, with additional parking available. Residents enjoy access to over 19,000 sq. ft. of world-class amenities, including a heated pool, state-of-the-art fitness center, yoga studio, dog park, sky lounge, and 24/7 concierge service. Perfectly situated in the vibrant Rainey Street District, just one block from the Lady Bird Lake trail, this home offers premier dining, entertainment, and nightlife all within easy walking distance.
Contact an agent
Home facts
- Year built:2025
- Listing ID #:9347203
- Updated:February 03, 2026 at 06:40 PM
Rooms and interior
- Bedrooms:2
- Total bathrooms:2
- Full bathrooms:2
- Living area:1,174 sq. ft.
Heating and cooling
- Cooling:Electric
- Heating:Electric
Structure and exterior
- Year built:2025
- Building area:1,174 sq. ft.
Schools
- High school:Austin
- Elementary school:Mathews
Utilities
- Water:Public
Finances and disclosures
- Price:$854,000
- Price per sq. ft.:$727.43
New listings near 610 Davis St #2008
- New
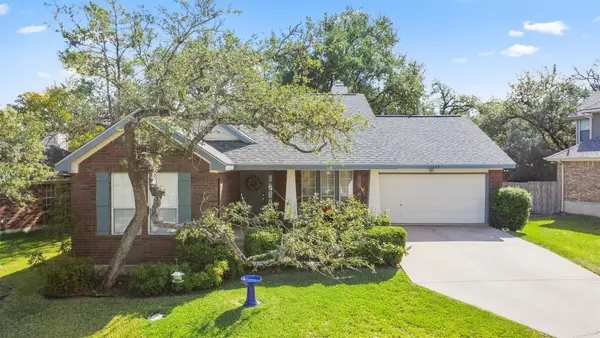 $525,000Active3 beds 2 baths1,530 sq. ft.
$525,000Active3 beds 2 baths1,530 sq. ft.11019 Whiskey River Dr, Austin, TX 78748
MLS# 2939946Listed by: COMPASS RE TEXAS, LLC - New
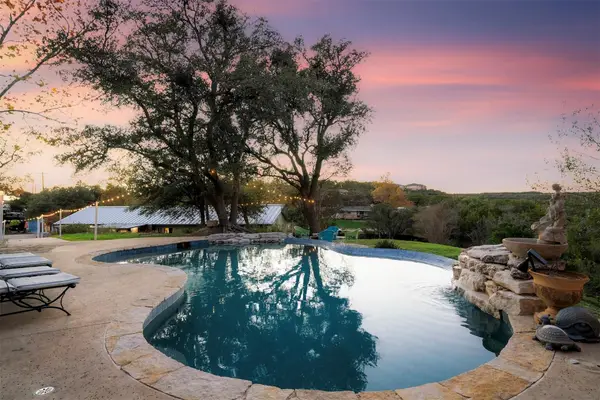 $1,500,000Active4 beds 3 baths2,166 sq. ft.
$1,500,000Active4 beds 3 baths2,166 sq. ft.5507 Travis Cook Rd, Austin, TX 78735
MLS# 5712162Listed by: EXP REALTY, LLC - New
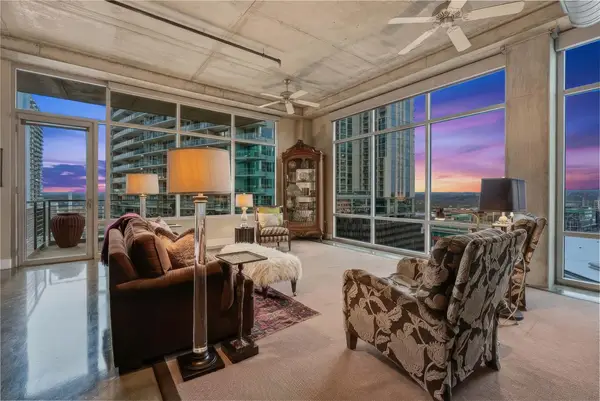 $895,000Active2 beds 2 baths1,506 sq. ft.
$895,000Active2 beds 2 baths1,506 sq. ft.800 W 5th St #1001, Austin, TX 78703
MLS# 6402742Listed by: KW-AUSTIN PORTFOLIO REAL ESTATE - New
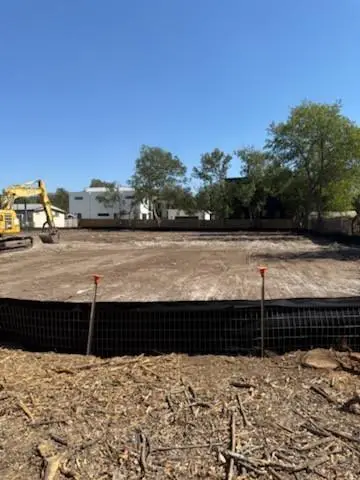 $350,000Active0 Acres
$350,000Active0 Acres8611 Leo St, Austin, TX 78745
MLS# 6758274Listed by: CHRISTIE'S INT'L REAL ESTATE - Open Sun, 1 to 3pmNew
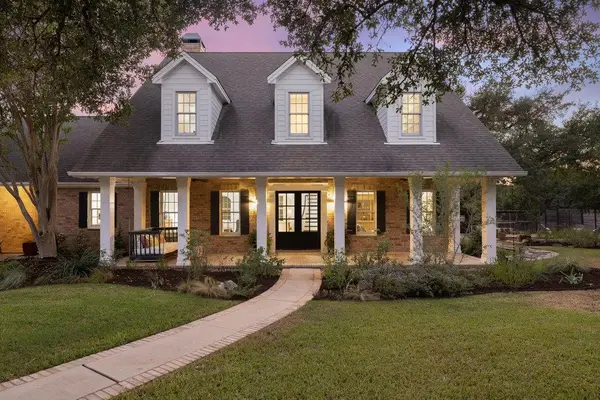 $2,695,000Active5 beds 6 baths4,504 sq. ft.
$2,695,000Active5 beds 6 baths4,504 sq. ft.1350 Patterson Rd, Austin, TX 78733
MLS# 6991337Listed by: COMPASS RE TEXAS, LLC - New
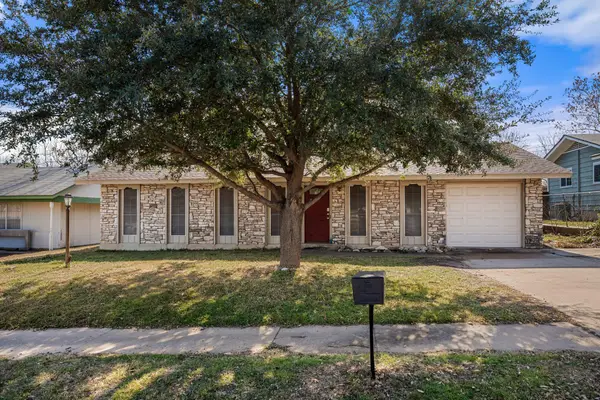 $319,000Active3 beds 2 baths1,112 sq. ft.
$319,000Active3 beds 2 baths1,112 sq. ft.809 Maryland Dr, Austin, TX 78758
MLS# 7040255Listed by: COMPASS RE TEXAS, LLC - New
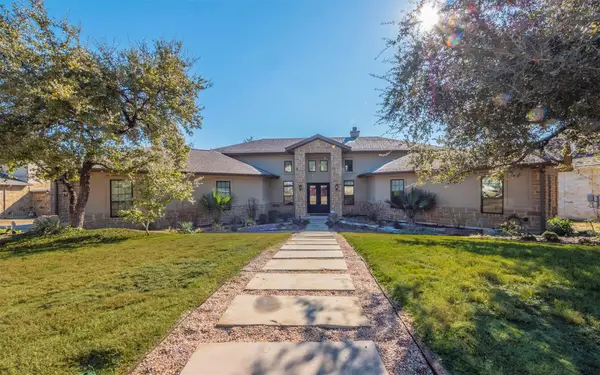 $1,499,000Active4 beds 4 baths3,237 sq. ft.
$1,499,000Active4 beds 4 baths3,237 sq. ft.7804 Lazy River Cv, Austin, TX 78730
MLS# 7518253Listed by: LISTINGSPARK - New
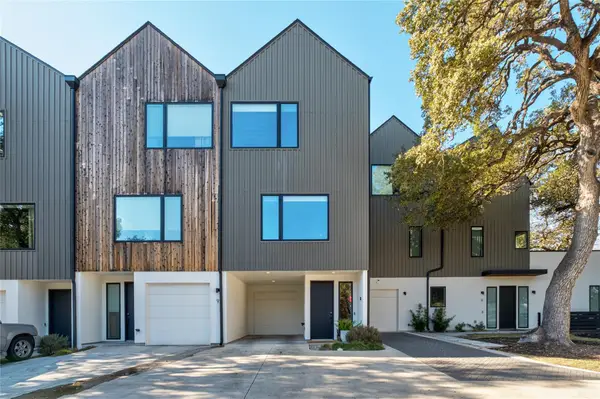 $635,000Active3 beds 3 baths1,438 sq. ft.
$635,000Active3 beds 3 baths1,438 sq. ft.410 W Alpine Rd #10, Austin, TX 78704
MLS# 7896690Listed by: EXP REALTY, LLC - New
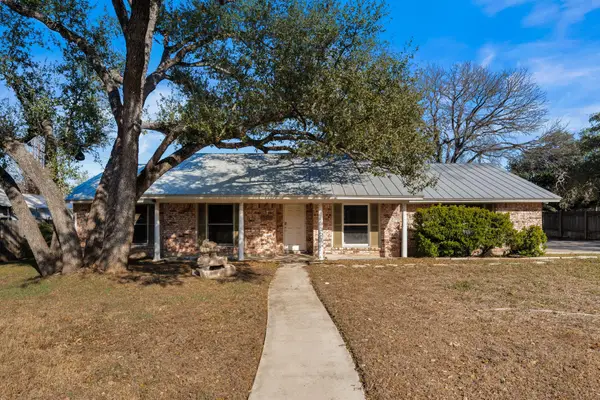 $474,900Active4 beds 2 baths2,067 sq. ft.
$474,900Active4 beds 2 baths2,067 sq. ft.13203 Stillforest St, Austin, TX 78729
MLS# 9219769Listed by: COMPASS RE TEXAS, LLC - Open Sat, 1 to 3pmNew
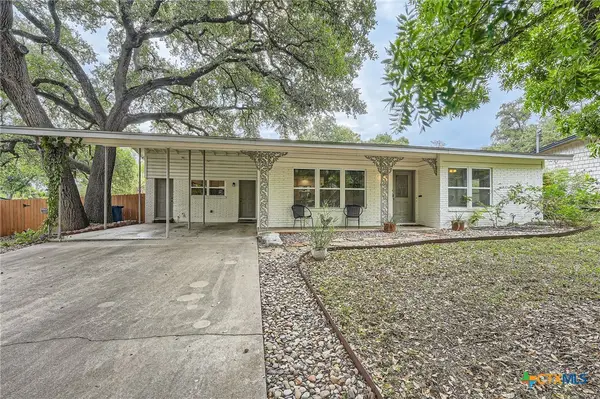 $350,000Active3 beds 2 baths1,406 sq. ft.
$350,000Active3 beds 2 baths1,406 sq. ft.11903 North Oaks Drive, Austin, TX 78753
MLS# 603300Listed by: REALTY TEXAS LLC

