6100 Brampton Lane, Austin, TX 78724
Local realty services provided by:Better Homes and Gardens Real Estate Winans
Listed by: lisa waltke
Office: four22 realty group, llc.
MLS#:583722
Source:TX_FRAR
Price summary
- Price:$355,000
- Price per sq. ft.:$168.97
About this home
Behold! 6100 Brampton LN, Austin, TX 78724 calls to you with the promise of Texas sunshine and effortless living, minutes from Tesla, and ready for a new chapter! The open and airy floor plan provides a canvas for your unique style, allowing you to create a space that truly reflects your personality. The kitchen is ready for you to unleash your inner chef, boasting granite countertops that offer both beauty and durability, and an oversized kitchen island that's just begging for you to gather around. A kitchen bar ensures that there's always a place for people to hang out. The owner's en-suite bathroom features a walk in shower and plenty of storage. With four bedrooms and two full bathrooms, this single-family residence provides plenty of room to stretch out and unwind. The fenced backyard offers a private outdoor retreat, while the patio invites you to relax and soak up the Texas sunshine and cook up some Texas BBQ. The two car garage and long driveway protect is perfect for more than 2 vehicles. Built in 2020, this single-story treasure offers a harmonious blend of modern convenience and timeless charm. Minutes from Major roads/tolls, shopping, Tesla, and the airport. You don't want to miss this lovely well maintained home!
Contact an agent
Home facts
- Year built:2020
- Listing ID #:583722
- Added:191 day(s) ago
- Updated:December 28, 2025 at 03:04 PM
Rooms and interior
- Bedrooms:4
- Total bathrooms:2
- Full bathrooms:2
- Living area:2,101 sq. ft.
Heating and cooling
- Cooling:Ceiling Fans, Central Air
- Heating:Central
Structure and exterior
- Roof:Composition, Shingle
- Year built:2020
- Building area:2,101 sq. ft.
- Lot area:0.13 Acres
Schools
- High school:Del Valle School
- Middle school:Del Valle Middle School
- Elementary school:Joseph Gilbert Elementary School
Utilities
- Water:Public
- Sewer:Public Sewer
Finances and disclosures
- Price:$355,000
- Price per sq. ft.:$168.97
New listings near 6100 Brampton Lane
- New
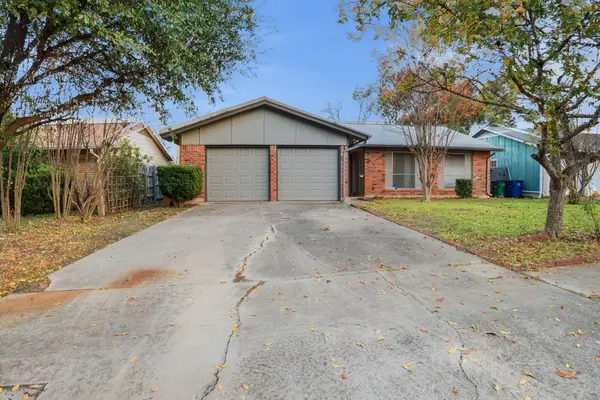 $415,000Active3 beds 2 baths1,312 sq. ft.
$415,000Active3 beds 2 baths1,312 sq. ft.7903 Woodcroft Dr, Austin, TX 78749
MLS# 9948277Listed by: EPIQUE REALTY LLC - New
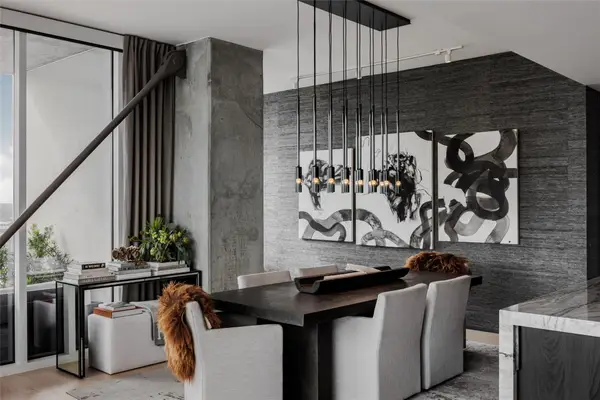 $2,500,000Active3 beds 3 baths1,851 sq. ft.
$2,500,000Active3 beds 3 baths1,851 sq. ft.301 West Ave #3805, Austin, TX 78701
MLS# 4224221Listed by: URBANSPACE - New
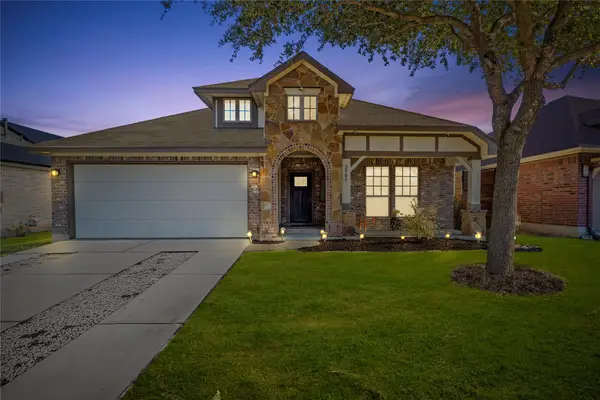 $525,000Active3 beds 2 baths1,495 sq. ft.
$525,000Active3 beds 2 baths1,495 sq. ft.2505 Winchell Ln, Austin, TX 78725
MLS# 6964127Listed by: KELLER WILLIAMS REALTY-RR WC - New
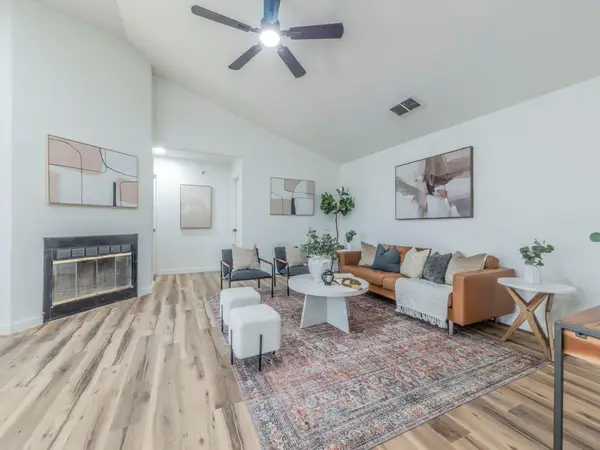 $399,000Active3 beds 2 baths1,459 sq. ft.
$399,000Active3 beds 2 baths1,459 sq. ft.12406 Thompkins Dr, Austin, TX 78753
MLS# 1330019Listed by: KELLER WILLIAMS REALTY - New
 $325,000Active4 beds 3 baths2,356 sq. ft.
$325,000Active4 beds 3 baths2,356 sq. ft.12901 Dionysus Dr, Austin, TX 78753
MLS# 1050119Listed by: COMPASS RE TEXAS, LLC - New
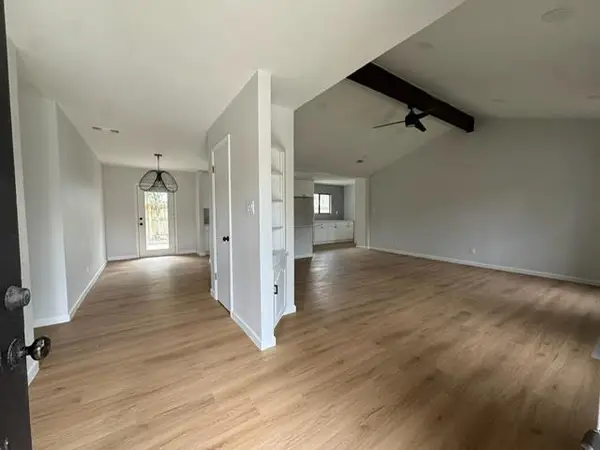 $509,500Active3 beds 2 baths1,696 sq. ft.
$509,500Active3 beds 2 baths1,696 sq. ft.2501 Monitor Dr, Austin, TX 78745
MLS# 4146519Listed by: CENTRAL METRO REALTY 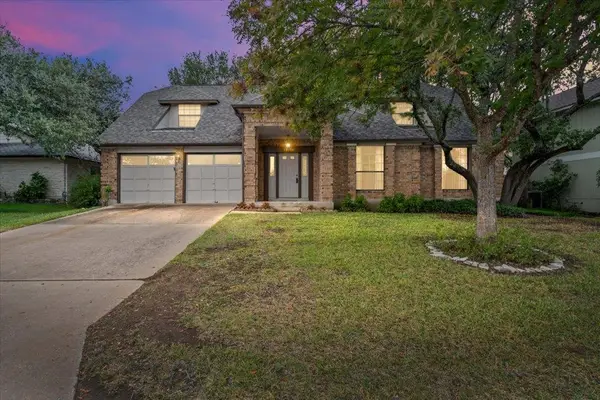 $460,000Pending4 beds 3 baths2,695 sq. ft.
$460,000Pending4 beds 3 baths2,695 sq. ft.12036 Lincolnshire Dr, Austin, TX 78758
MLS# 4774762Listed by: EXP REALTY, LLC- New
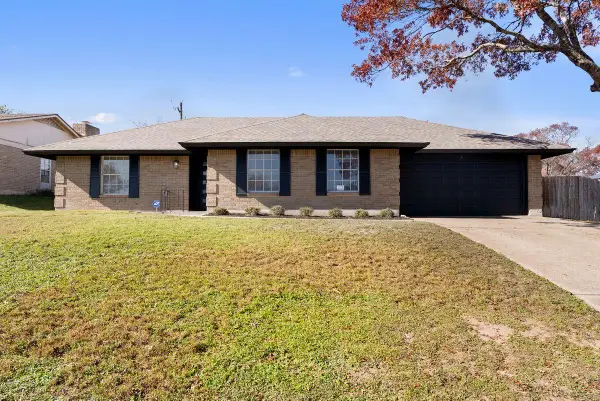 $474,998Active3 beds 2 baths1,681 sq. ft.
$474,998Active3 beds 2 baths1,681 sq. ft.11918 Rennalee Loop, Austin, TX 78753
MLS# 1241337Listed by: KUPER SOTHEBY'S INT'L REALTY - New
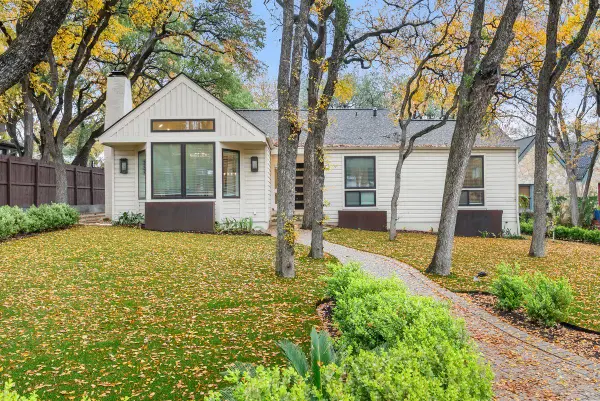 $1,898,000Active4 beds 4 baths2,817 sq. ft.
$1,898,000Active4 beds 4 baths2,817 sq. ft.1703 Meadowbrook Dr, Austin, TX 78703
MLS# 6105977Listed by: KUPER SOTHEBY'S INT'L REALTY - New
 $359,900Active-- beds 1 baths558 sq. ft.
$359,900Active-- beds 1 baths558 sq. ft.222 West Ave #1710, Austin, TX 78701
MLS# 6926212Listed by: KELLER WILLIAMS REALTY
