6101 Adhara Pass, Austin, TX 78730
Local realty services provided by:Better Homes and Gardens Real Estate Hometown
Listed by: grant whittenberger
Office: outlaw realty
MLS#:7950604
Source:ACTRIS
6101 Adhara Pass,Austin, TX 78730
$2,424,990
- 5 Beds
- 7 Baths
- 4,987 sq. ft.
- Single family
- Active
Upcoming open houses
- Sun, Jan 2501:00 pm - 04:00 pm
Price summary
- Price:$2,424,990
- Price per sq. ft.:$486.26
- Monthly HOA dues:$176
About this home
Welcome to 6101 Adhara Pass, a standout luxury home in Milky Way at River Place—Austin’s highest elevation and the first new home community in this sought-after area in over a decade. This exclusive M Signature residence showcases timeless architecture, a striking heritage oak, and a side-entry 3-car garage that enhances its impressive curb appeal. Inside, you’re greeted by soaring 20-foot ceilings in both the foyer and great room, a dramatic open staircase, and a glass-enclosed wine cellar that makes an unforgettable statement. The designer kitchen is built for both style and function, featuring a waterfall center island, custom 63-inch soft-close cabinetry, a JennAir 6-burner dual-fuel range with griddle, and a spacious butler’s pantry. Wide-plank wood flooring extends through the main living areas, study, gameroom, media room, and primary suite. Each bedroom includes a private en suite bath, along with powder rooms thoughtfully placed on both levels. A see-through double-sided fireplace warms the great room and den, while the upstairs gameroom opens to a covered balcony with scenic views. The primary suite is a true retreat, with a luxurious bath offering dual split vanities, a soaking tub set against a tile accent wall, and a walk-in shower. The oversized closet connects directly to a well-appointed utility room for added convenience. Built with energy-efficient spray foam insulation, Andersen windows, a tankless water heater, and high-end finishes throughout, this home reflects the quality and craftsmanship of the M Signature series. Located within minutes of River Place Elementary, Vandegrift High, Sun Tree Park, and River Place Country Club, this home combines elevated design with an unbeatable location.
Contact an agent
Home facts
- Year built:2025
- Listing ID #:7950604
- Updated:January 23, 2026 at 04:16 PM
Rooms and interior
- Bedrooms:5
- Total bathrooms:7
- Full bathrooms:5
- Half bathrooms:2
- Living area:4,987 sq. ft.
Heating and cooling
- Cooling:Central, ENERGY STAR Qualified Equipment
- Heating:Central, Fireplace(s), Heat Pump, Natural Gas
Structure and exterior
- Roof:Metal
- Year built:2025
- Building area:4,987 sq. ft.
Schools
- High school:Vandegrift
- Elementary school:River Place
Utilities
- Water:Public
- Sewer:Public Sewer
Finances and disclosures
- Price:$2,424,990
- Price per sq. ft.:$486.26
- Tax amount:$35,476 (2025)
New listings near 6101 Adhara Pass
- New
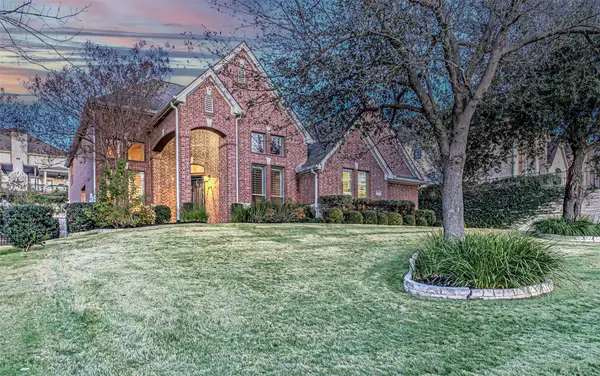 $975,000Active4 beds 4 baths3,682 sq. ft.
$975,000Active4 beds 4 baths3,682 sq. ft.110 Sebastians Run, Austin, TX 78738
MLS# 1520052Listed by: KELLER WILLIAMS - LAKE TRAVIS - New
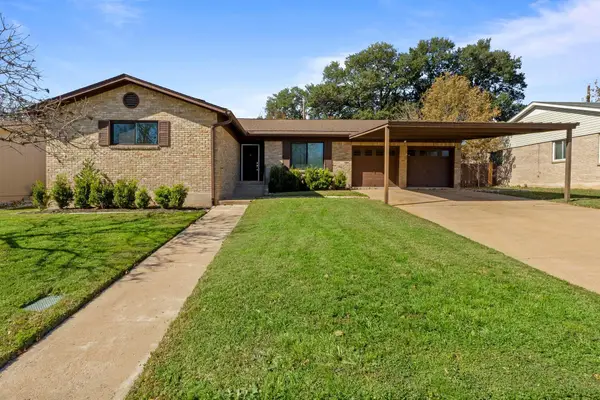 $450,000Active4 beds 2 baths2,166 sq. ft.
$450,000Active4 beds 2 baths2,166 sq. ft.9604 Hansford Dr, Austin, TX 78753
MLS# 3347259Listed by: KNIPPA PROPERTIES - New
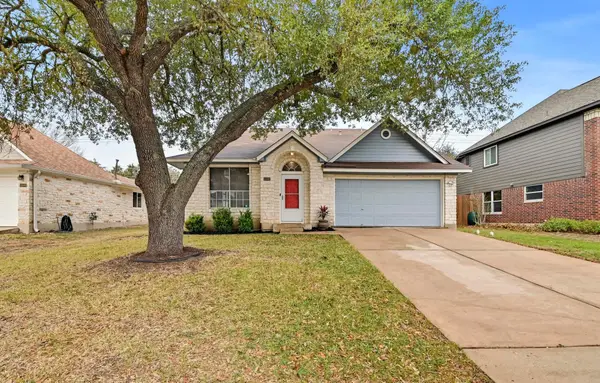 $425,000Active4 beds 3 baths1,960 sq. ft.
$425,000Active4 beds 3 baths1,960 sq. ft.11002 Watchful Fox Dr, Austin, TX 78748
MLS# 7366934Listed by: TURNER RESIDENTIAL - New
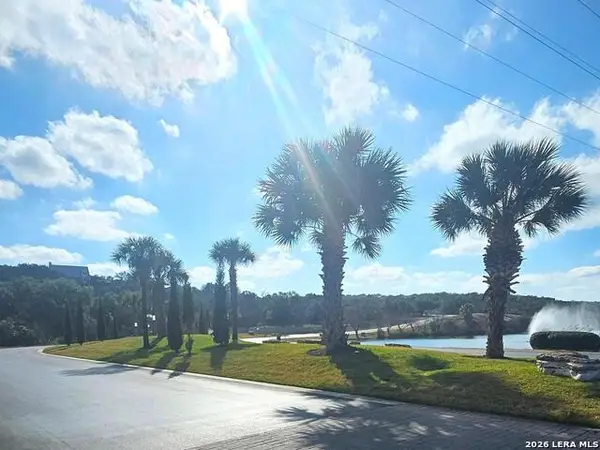 $22,500Active0.29 Acres
$22,500Active0.29 AcresPROSPECT/YUCCA Prospect/yucca, Horseshoe Bay, TX 78748
MLS# 1936113Listed by: REALTY ADVANTAGE - New
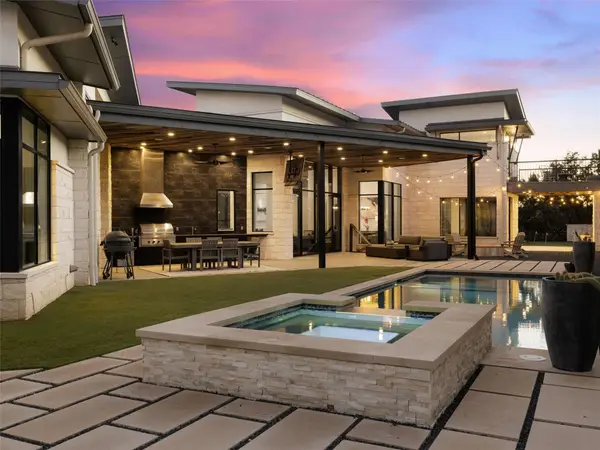 $3,900,000Active4 beds 4 baths4,673 sq. ft.
$3,900,000Active4 beds 4 baths4,673 sq. ft.4220 Verano Dr, Austin, TX 78735
MLS# 7061198Listed by: KUPER SOTHEBY'S INT'L REALTY - New
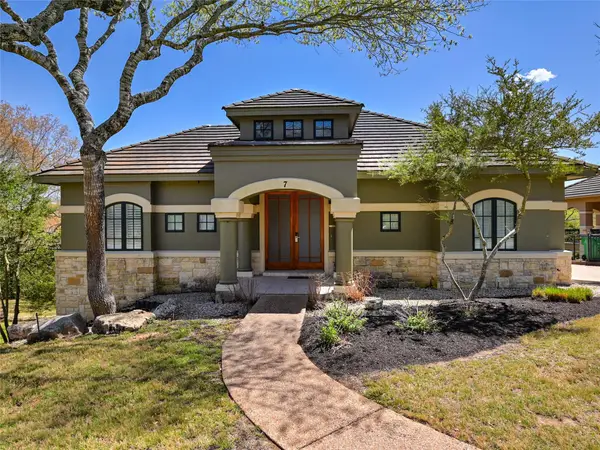 $32,000Active3 beds 4 baths2,500 sq. ft.
$32,000Active3 beds 4 baths2,500 sq. ft.8212 Barton Club Dr #Home 33 Int 1, Austin, TX 78735
MLS# 8497717Listed by: SKY REALTY - New
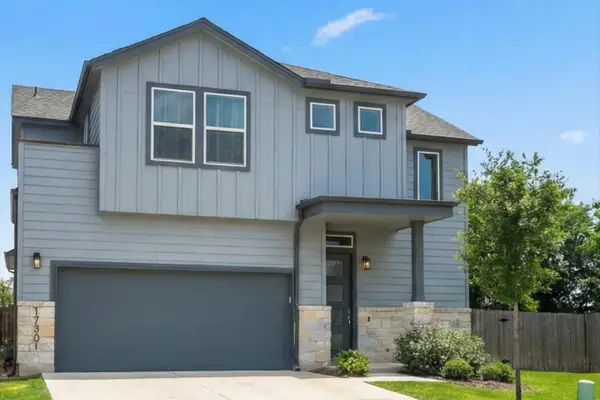 $423,000Active3 beds 3 baths1,725 sq. ft.
$423,000Active3 beds 3 baths1,725 sq. ft.17301 Emperador Dr, Round Rock, TX 78664
MLS# 8782030Listed by: EXP REALTY, LLC - New
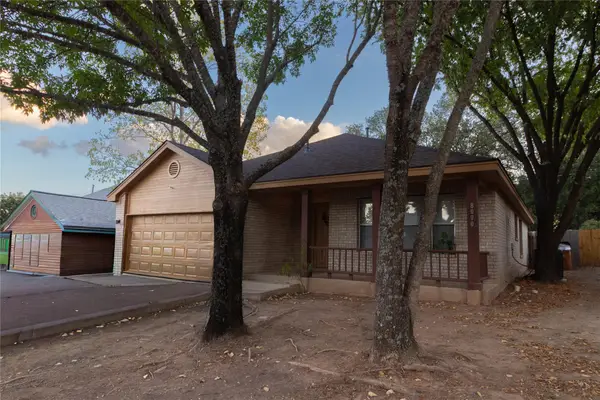 $430,000Active3 beds 3 baths1,399 sq. ft.
$430,000Active3 beds 3 baths1,399 sq. ft.8090 Thaxton Rd, Austin, TX 78747
MLS# 2603112Listed by: FRIDA MACK REALTY - New
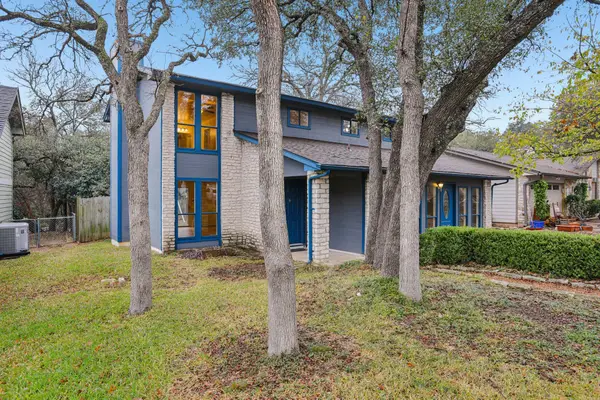 $450,000Active3 beds 3 baths2,152 sq. ft.
$450,000Active3 beds 3 baths2,152 sq. ft.12019 Scribe Dr, Austin, TX 78759
MLS# 3953378Listed by: EXP REALTY, LLC - New
 $550,000Active3 beds 2 baths1,470 sq. ft.
$550,000Active3 beds 2 baths1,470 sq. ft.912 & 912 1/2 Calle Limon Dr, Austin, TX 78702
MLS# 7880231Listed by: FRIDA MACK REALTY
