6106 Tasajillo Trl, Austin, TX 78739
Local realty services provided by:Better Homes and Gardens Real Estate Winans
Listed by:prima womack
Office:womack real estate llc.
MLS#:2464865
Source:ACTRIS
Price summary
- Price:$600,000
- Price per sq. ft.:$397.88
- Monthly HOA dues:$221
About this home
Ready to make your life easier with a lock-n-leave garden-home lifestyle? You'll love living in a gated community with less home to maintain and the front yard done for you! Rare opportunity to own this former model home, one of the most exquisite single-story residences Park West at Circle C Ranch. This picturesque Spanish-Style home includes the most beautiful backyard oasis complete with a spacious covered patio overlooking a trickling pond with happy koi fish and lush landscaping all backing to the peaceful greenbelt. Tons of money invested throughout the home including the kitchen with high-end JennAir appliances, quartz countertops, a farmhouse sink, new cabinets, elegant lighting, & pocket pantry door. Plenty of room to entertain your guests at your Banquette style dining space with custom-fit bench seating and storage underneath maximizing this space with an architectural appeal while creating a cozy atmosphere. Additional updates to the bathrooms and added custom built-ins and lighting in both bedrooms. Guest room is equipped with a built-in Murphy bed that easily transforms this space from a home office to a guest suite. Only exquisite wood and tile floors throughout the home (no carpet!) The home is wired for alarm system and camera at front door. The garage is compete with epoxy floors, electric car charger, and tons of cabinetry for storage! Walking distance to the Circle C Swim Center where you can enjoy lap swimming, The Dive Cafe, & sport courts. Take a stroll or bike ride to one of the nearby trendy restaurants including District Kitchen & Bar, Satellite Cafe, Torchy's, Waterloo, TCBY, Taco Deli, Keepers Seafood and Alamo Drafthouse movie theatre. 2 minutes to Mopac for a 10 minute commute to downtown! HOA dues are $140/ month to Park West HOA that maintains the front yard and $481 semi-annually to Circle C Ranch for access to 4 pools, parks, playgrounds, trails, sport courts, etc.
Contact an agent
Home facts
- Year built:1997
- Listing ID #:2464865
- Updated:November 03, 2025 at 08:13 AM
Rooms and interior
- Bedrooms:2
- Total bathrooms:2
- Full bathrooms:2
- Living area:1,508 sq. ft.
Heating and cooling
- Cooling:Central
- Heating:Central, Natural Gas
Structure and exterior
- Roof:Tile
- Year built:1997
- Building area:1,508 sq. ft.
Schools
- High school:Bowie
- Elementary school:Kiker
Utilities
- Water:Public
- Sewer:Public Sewer
Finances and disclosures
- Price:$600,000
- Price per sq. ft.:$397.88
- Tax amount:$10,343 (2025)
New listings near 6106 Tasajillo Trl
- New
 $235,900Active2 beds 1 baths752 sq. ft.
$235,900Active2 beds 1 baths752 sq. ft.11901 Swearingen Dr #113, Austin, TX 78758
MLS# 9631581Listed by: AUSTIN ELITE REALTY - New
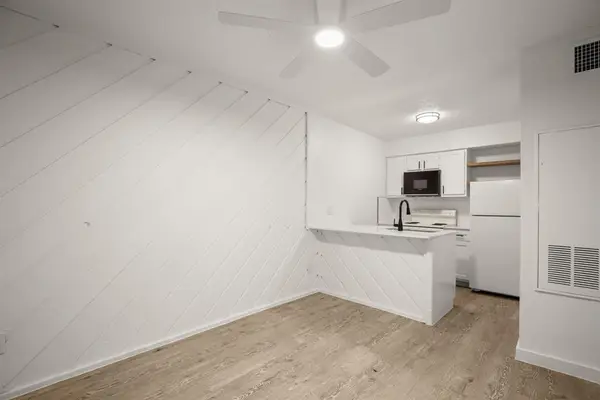 $199,430Active1 beds 1 baths450 sq. ft.
$199,430Active1 beds 1 baths450 sq. ft.4205 Speedway Ave #112, Austin, TX 78751
MLS# 5313597Listed by: DOUGLAS ELLIMAN REAL ESTATE - New
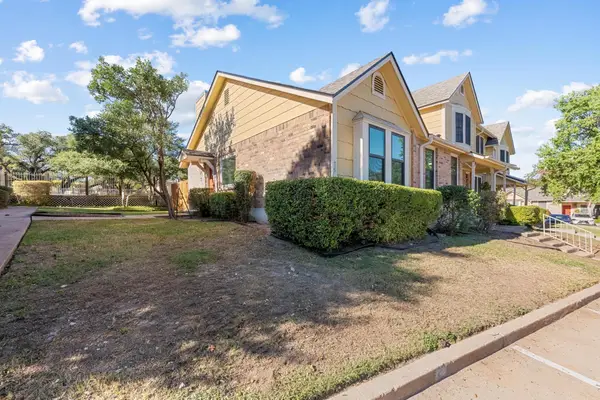 $250,000Active2 beds 2 baths963 sq. ft.
$250,000Active2 beds 2 baths963 sq. ft.11901 Swearingen Dr #39, Austin, TX 78758
MLS# 2177303Listed by: COMPASS RE TEXAS, LLC - New
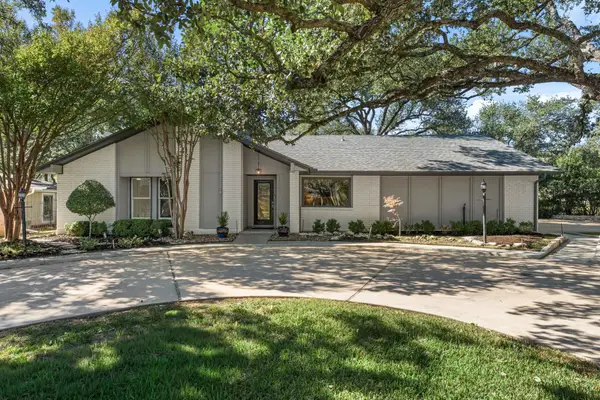 $799,000Active3 beds 2 baths2,219 sq. ft.
$799,000Active3 beds 2 baths2,219 sq. ft.9109 Balcones Club Dr, Austin, TX 78750
MLS# 3189927Listed by: ENGEL & VOLKERS AUSTIN - New
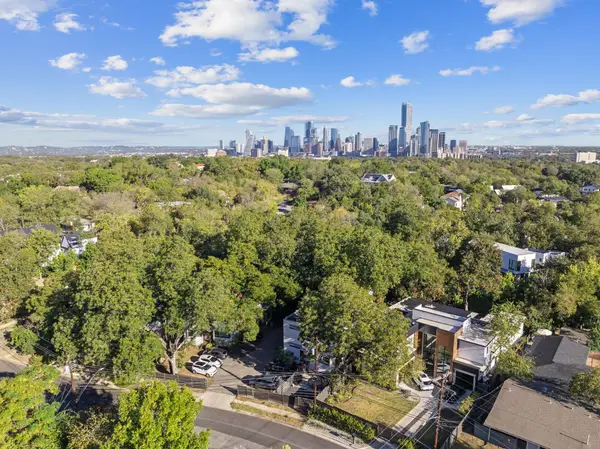 $1,150,000Active3 beds 3 baths2,016 sq. ft.
$1,150,000Active3 beds 3 baths2,016 sq. ft.1116 Mariposa Dr #D, Austin, TX 78704
MLS# 6923689Listed by: ORCHARD BROKERAGE - New
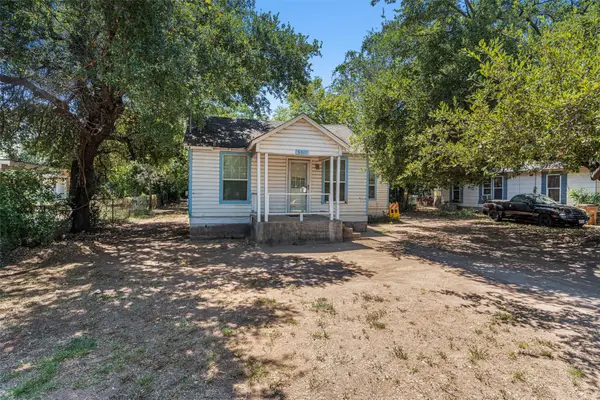 $210,000Active2 beds 1 baths1,010 sq. ft.
$210,000Active2 beds 1 baths1,010 sq. ft.6311 Del Monte Rd, Austin, TX 78741
MLS# 5438777Listed by: ALL CITY REAL ESTATE LTD. CO - New
 $630,000Active4 beds 4 baths2,800 sq. ft.
$630,000Active4 beds 4 baths2,800 sq. ft.11620 Running Brush Ln, Austin, TX 78717
MLS# 8468800Listed by: DREAMS TO REALTY - New
 $369,000Active3 beds 3 baths1,821 sq. ft.
$369,000Active3 beds 3 baths1,821 sq. ft.11317 Lost Maples Trl, Austin, TX 78748
MLS# 7792766Listed by: MORELAND PROPERTIES - New
 $399,900Active3 beds 1 baths943 sq. ft.
$399,900Active3 beds 1 baths943 sq. ft.5806 Breezewood Dr, Austin, TX 78745
MLS# 9842533Listed by: ASHLEY AUSTIN HOMES - New
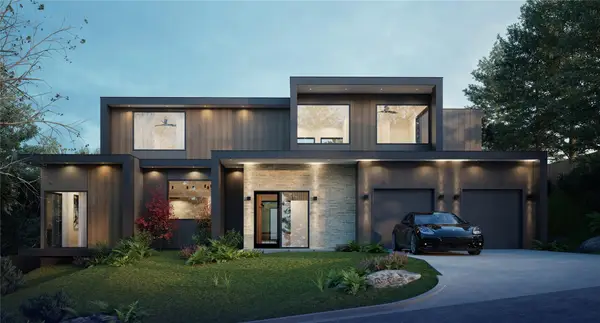 $3,250,000Active5 beds 5 baths3,918 sq. ft.
$3,250,000Active5 beds 5 baths3,918 sq. ft.2404 Arpdale St, Austin, TX 78704
MLS# 4577241Listed by: JOSEPH PROPERTIES LLC
