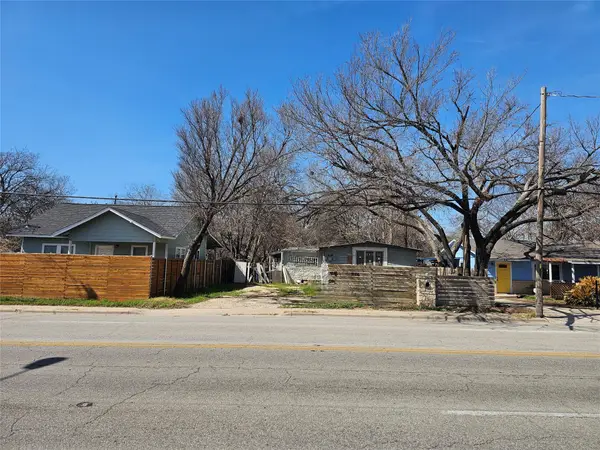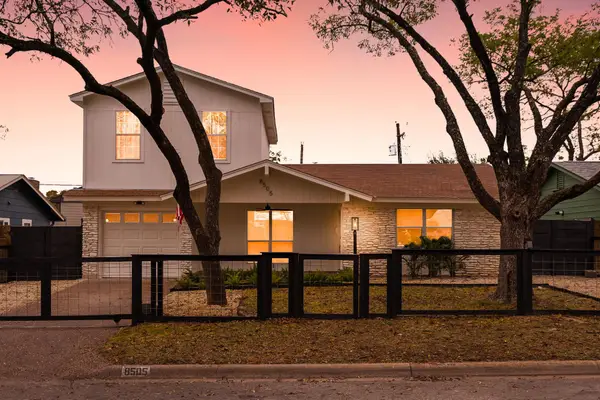6113 Reicher Dr, Austin, TX 78723
Local realty services provided by:Better Homes and Gardens Real Estate Hometown
Listed by: patrick eitel
Office: keller williams realty
MLS#:5235830
Source:ACTRIS
Price summary
- Price:$649,000
- Price per sq. ft.:$301.58
About this home
Welcome to a University Hills modern with a HUGE backyard. Completely updated home with a massive private backyard, a 600-square-foot deck, and a pergola. 4 bedroom, 3 bath home + office! Private office /flex room right when you walk in. Inside this, the open floor plan seamlessly connects the living space with the modern kitchen complete with Silestone countertops and new luxury vinyl plank flooring. Tons of natural light that opens to backyard oasis. The Pergola covered deck is great for entertaining and outdoor eating. 3 bedrooms are up, and one bedroom is down. Fully updated Spa-like primary bath with frameless shower door and two sinks. There is also a full bedroom/bath on the first floor makes this home perfect for entertaining guests. Mud room/laundry and two-car garage give you plenty of storage. The house is close to everywhere you want to be! Minutes from downtown. 2 miles from Mueller dining and entertainment. Starbucks is right down the street, as well as Morris Williams Golf Course, and Little Walnut Creek Greenbelt. List of upgrades in attachments!
Contact an agent
Home facts
- Year built:1964
- Listing ID #:5235830
- Updated:February 25, 2026 at 12:13 AM
Rooms and interior
- Bedrooms:4
- Total bathrooms:3
- Full bathrooms:3
- Living area:2,152 sq. ft.
Heating and cooling
- Cooling:Central
- Heating:Central, Natural Gas
Structure and exterior
- Roof:Shingle
- Year built:1964
- Building area:2,152 sq. ft.
Schools
- High school:Northeast Early College
- Elementary school:Pecan Springs
Utilities
- Water:Public
- Sewer:Public Sewer
Finances and disclosures
- Price:$649,000
- Price per sq. ft.:$301.58
New listings near 6113 Reicher Dr
- New
 $300,000Active2 beds 2 baths1,539 sq. ft.
$300,000Active2 beds 2 baths1,539 sq. ft.516 Montopolis Dr, Austin, TX 78741
MLS# 2689112Listed by: DASH REALTY - New
 $559,000Active4 beds 2 baths1,628 sq. ft.
$559,000Active4 beds 2 baths1,628 sq. ft.8505 Spearman Dr, Austin, TX 78757
MLS# 5290004Listed by: COMPASS RE TEXAS, LLC - New
 $215,000Active2 beds 3 baths1,340 sq. ft.
$215,000Active2 beds 3 baths1,340 sq. ft.9015 Cattle Baron Path #1203, Austin, TX 78747
MLS# 9163161Listed by: CONGRESS REALTY, INC. - New
 $925,000Active2 beds 2 baths1,106 sq. ft.
$925,000Active2 beds 2 baths1,106 sq. ft.301 West Ave #1309, Austin, TX 78701
MLS# 1656575Listed by: BRAMLETT PARTNERS - New
 $1,225,000Active3 beds 3 baths1,982 sq. ft.
$1,225,000Active3 beds 3 baths1,982 sq. ft.3019 Garwood St #2, Austin, TX 78702
MLS# 5019705Listed by: KELLER WILLIAMS REALTY - New
 $849,900Active3 beds 2 baths1,899 sq. ft.
$849,900Active3 beds 2 baths1,899 sq. ft.5000 Mission Oaks Blvd #47, Austin, TX 78735
MLS# 9987593Listed by: MORELAND PROPERTIES - Open Fri, 3 to 5:30pmNew
 $525,000Active3 beds 2 baths1,419 sq. ft.
$525,000Active3 beds 2 baths1,419 sq. ft.2008 Lear Ln, Austin, TX 78745
MLS# 4824863Listed by: COMPASS RE TEXAS, LLC - New
 $475,000Active2 beds 2 baths1,010 sq. ft.
$475,000Active2 beds 2 baths1,010 sq. ft.16001 Awalt Dr, Austin, TX 78734
MLS# 7256350Listed by: RUZICKA REAL ESTATE  $1,295,000Pending4 beds 3 baths2,628 sq. ft.
$1,295,000Pending4 beds 3 baths2,628 sq. ft.7800 Stoneywood Dr, Austin, TX 78731
MLS# 8767783Listed by: COLDWELL BANKER REALTY- Open Sat, 2 to 4pmNew
 $674,447Active3 beds 2 baths2,012 sq. ft.
$674,447Active3 beds 2 baths2,012 sq. ft.5708 Marchmont Ln, Austin, TX 78749
MLS# 1711560Listed by: HEART OF AUSTIN HOMES

