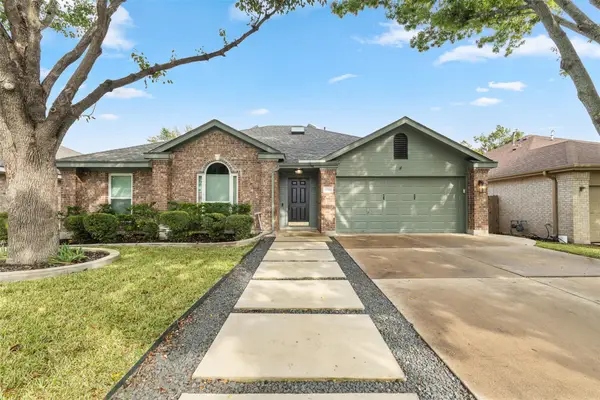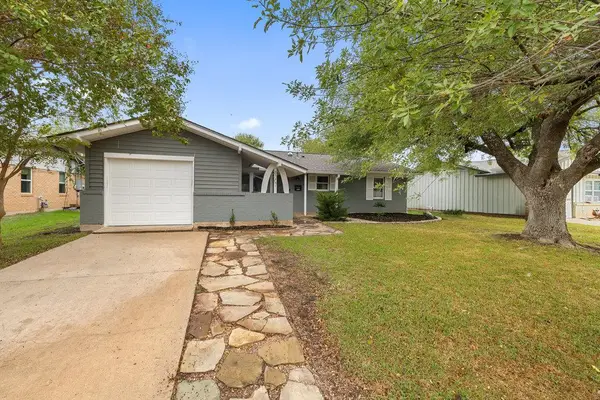613 Clifford Dr #A, Austin, TX 78745
Local realty services provided by:Better Homes and Gardens Real Estate Winans
Listed by: darsh parikh, fabrizio palermo
Office: compass re texas, llc.
MLS#:2436741
Source:ACTRIS
613 Clifford Dr #A,Austin, TX 78745
$715,000
- 4 Beds
- 4 Baths
- 2,244 sq. ft.
- Single family
- Active
Price summary
- Price:$715,000
- Price per sq. ft.:$318.63
About this home
NO MONEY DOWN FINANCING & NO PMI AVAILABLE! Modern elegance and timeless sophistication converge at 613 Clifford, a striking new construction residence by GCDD Group, renowned for their craftsmanship and commitment to quality. Perfectly situated in the highly desirable South Manchaca neighborhood—just 10 minutes from Downtown, Zilker Park, and the city’s endless entertainment and dining options—this home offers the ultimate combination of location, design, and lifestyle. The bold black-and-white exterior, enhanced by clean rooflines and refined modern farmhouse architecture, sets the tone for the elevated living experience that awaits inside. Step through the entryway to soaring 10-foot ceilings and expansive walls of glass that bathe the interiors in natural light, highlighting a thoughtfully designed open-concept floor plan that balances dramatic architectural detail with inviting warmth. With 4 bedrooms, 3.5 baths, and generously scaled living spaces, the layout provides both everyday comfort and an ideal setting for entertaining. Every feature has been carefully curated, from the seamless flow of the main living areas to the versatile third-level attic retreat, perfect for a private office, media lounge, or creative studio. Outdoors, the home evokes boutique resort living with spacious front and back porches, a fully equipped outdoor kitchen crafted for al fresco dining, and lush private grounds with ample room for a custom pool. Low-maintenance landscaping ensures year-round beauty, while practical amenities such as up to three dedicated parking spaces and energy-efficient design deliver convenience without compromise. Ideally located near Austin’s vibrant cultural and culinary scene, with effortless access to major highways and public transit, this residence offers the rare opportunity to enjoy a private retreat while staying connected to the very best of city life. Unit B available too, creating an exceptional investment opportunity. No rental restrictions.
Contact an agent
Home facts
- Year built:2024
- Listing ID #:2436741
- Updated:November 25, 2025 at 04:06 PM
Rooms and interior
- Bedrooms:4
- Total bathrooms:4
- Full bathrooms:3
- Half bathrooms:1
- Living area:2,244 sq. ft.
Heating and cooling
- Cooling:Central
- Heating:Central
Structure and exterior
- Roof:Composition
- Year built:2024
- Building area:2,244 sq. ft.
Schools
- High school:Travis
- Elementary school:St Elmo
Utilities
- Water:Public
- Sewer:Public Sewer
Finances and disclosures
- Price:$715,000
- Price per sq. ft.:$318.63
New listings near 613 Clifford Dr #A
- New
 $5,000,000Active4 beds 5 baths4,804 sq. ft.
$5,000,000Active4 beds 5 baths4,804 sq. ft.4101 Spicewood Springs Rd, Austin, TX 78759
MLS# 2767523Listed by: BRAMLETT PARTNERS - New
 $705,000Active4 beds 3 baths2,694 sq. ft.
$705,000Active4 beds 3 baths2,694 sq. ft.6 Monarch Oaks Ln, Austin, TX 78738
MLS# 3874882Listed by: PHILLIPS & ASSOCIATES REALTY - New
 $275,000Active3 beds 2 baths1,326 sq. ft.
$275,000Active3 beds 2 baths1,326 sq. ft.5804 Whitebrook Dr, Austin, TX 78724
MLS# 4133404Listed by: PURE REALTY - New
 $450,000Active3 beds 2 baths1,951 sq. ft.
$450,000Active3 beds 2 baths1,951 sq. ft.14915 Bescott Dr, Austin, TX 78728
MLS# 4648082Listed by: PURE REALTY - New
 $275,000Active1 beds 1 baths630 sq. ft.
$275,000Active1 beds 1 baths630 sq. ft.3815 Guadalupe St #303, Austin, TX 78751
MLS# 3276994Listed by: KELLER WILLIAMS HERITAGE - New
 $499,000Active3 beds 2 baths1,208 sq. ft.
$499,000Active3 beds 2 baths1,208 sq. ft.8307 Stillwood Ln, Austin, TX 78757
MLS# 5093752Listed by: COMPASS RE TEXAS, LLC - New
 $1,995,000Active0 Acres
$1,995,000Active0 Acres4701-4703 Shoal Creek Blvd, Austin, TX 78756
MLS# 8434801Listed by: KUPER SOTHEBY'S INT'L REALTY - New
 $950,000Active4 beds 3 baths2,812 sq. ft.
$950,000Active4 beds 3 baths2,812 sq. ft.8902 Spicebrush Dr, Austin, TX 78759
MLS# 7524773Listed by: COMPASS RE TEXAS, LLC - New
 $1,175,000Active4 beds 2 baths2,244 sq. ft.
$1,175,000Active4 beds 2 baths2,244 sq. ft.3106 Glen Ora St #A & B, Austin, TX 78704
MLS# 4510717Listed by: CHRISTIE'S INT'L REAL ESTATE - New
 $4,250,000Active4 beds 2 baths4,442 sq. ft.
$4,250,000Active4 beds 2 baths4,442 sq. ft.2404 Rio Grande St, Austin, TX 78705
MLS# 4941649Listed by: URBANSPACE
