6203 Aviara Dr #E9, Austin, TX 78735
Local realty services provided by:Better Homes and Gardens Real Estate Winans
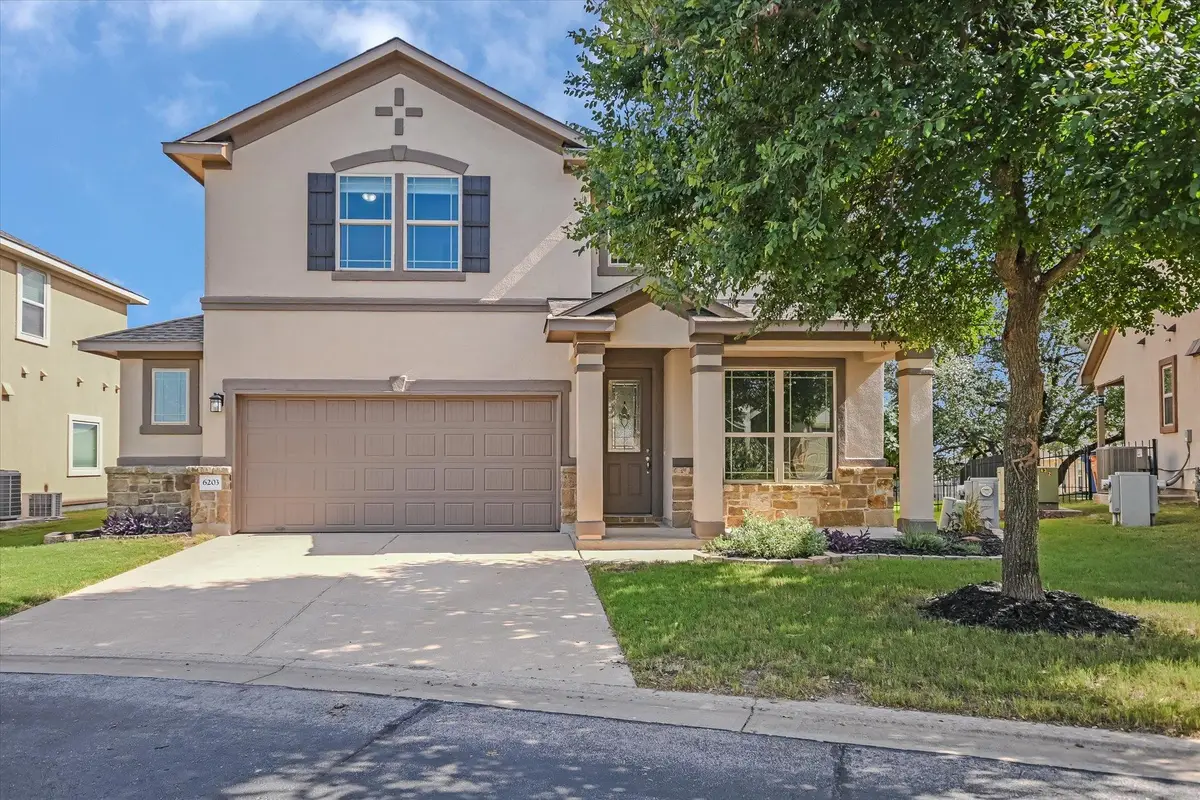
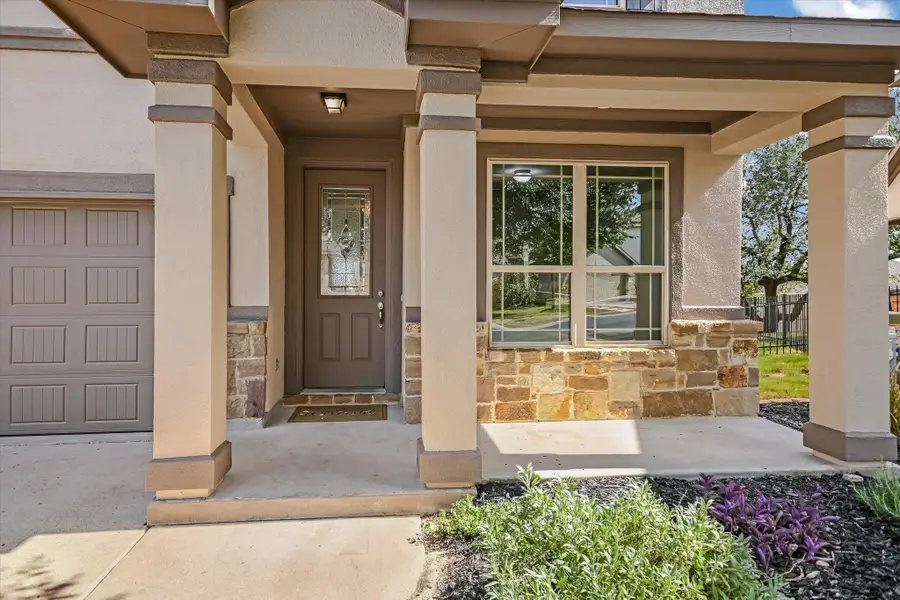
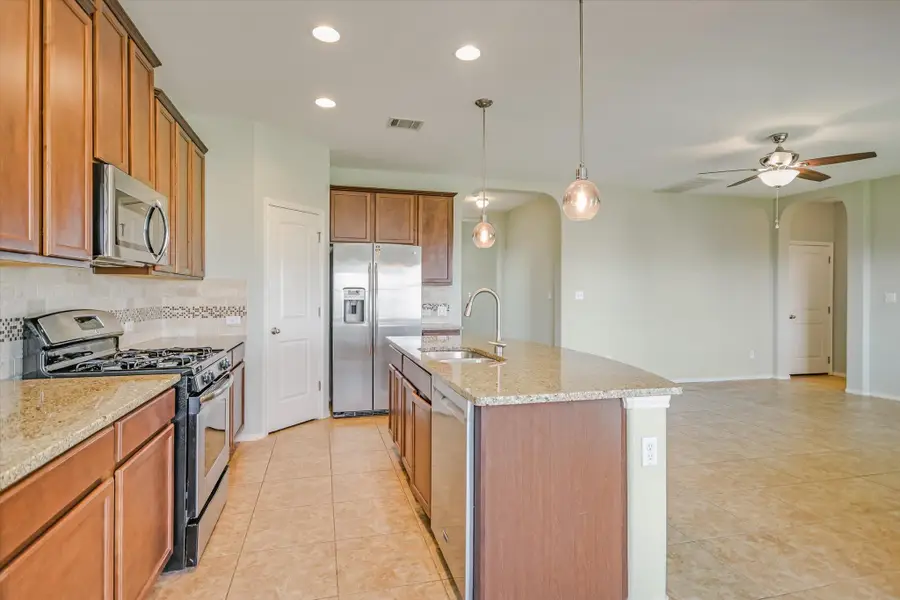
Listed by:kathy jacobs o'bryan
Office:compass re texas, llc.
MLS#:4557879
Source:ACTRIS
Price summary
- Price:$569,500
- Price per sq. ft.:$250.22
- Monthly HOA dues:$130
About this home
Welcome to your serene retreat at 6203 Aviara Drive. This home offers a functional and peaceful living environment, incorporating a main-level layout that's ideal for entertaining, private upstairs bedrooms, breathtaking hilltop views, and a spacious 2.5-car garage.
Inside, the main level features an open-concept design that’s centered around the beautiful kitchen, offering abundant cabinetry, granite counters, a large island with pendant lighting, and stainless steel appliances, including a new dishwasher and microwave (2023). A dedicated home office provides you with a comfortable work-from-home setting, ensuring all bedrooms remain for their intended use.
Upstairs, a versatile bonus room is suitable for a cozy living space, a game room/playroom, or a second office. The intentional layout upstairs ensures no bedroom shares a wall, maximizing privacy for everyone. The primary suite is a true retreat, offering a generous bedroom, a sizable nook for a sitting area, yoga studio, or even a nursery, and an ensuite bath featuring a soaking tub, separate shower, and an expansive closet.
This home fully embraces outdoor spaces with a charming front porch and a spacious backyard with unobstructed views. Enjoy a fruitful fig tree and the beauty of wildlife sightings, including birds, owls, and foxes. Plus, benefit from direct access to trails within the adjacent green space.
Additional highlights include a 5kW Solar Energy System, fresh int/ext/garage paint, premium carpet/pad replacement (2024), HVAC (2021), water heater (2020), and spray foam insulation. This welcoming gated community invites you in with intentional landscaping and friendly neighbors, and the home is just a short stroll from the community pool and pavilion, both offering stunning hilltop views. The prime location ensures a peaceful living environment without sacrificing convenience, with Costco, HEB, Target, Whole Foods, restaurants, and downtown all within easy reach.
Contact an agent
Home facts
- Year built:2011
- Listing Id #:4557879
- Updated:August 13, 2025 at 03:16 PM
Rooms and interior
- Bedrooms:3
- Total bathrooms:3
- Full bathrooms:2
- Half bathrooms:1
- Living area:2,276 sq. ft.
Heating and cooling
- Cooling:Central, Electric
- Heating:Central, Electric
Structure and exterior
- Roof:Shingle
- Year built:2011
- Building area:2,276 sq. ft.
Schools
- High school:Austin
- Elementary school:Oak Hill
Utilities
- Water:Public
- Sewer:Public Sewer
Finances and disclosures
- Price:$569,500
- Price per sq. ft.:$250.22
- Tax amount:$10,999 (2025)
New listings near 6203 Aviara Dr #E9
- New
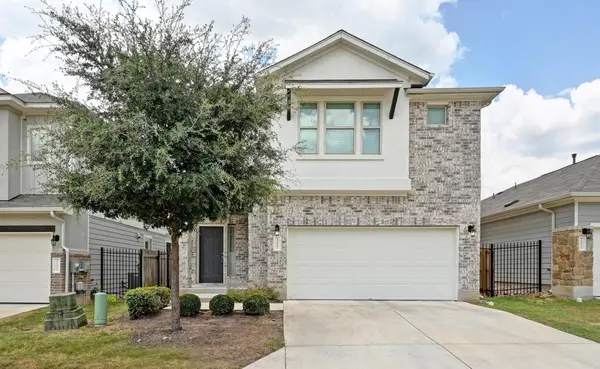 $415,000Active4 beds 3 baths2,381 sq. ft.
$415,000Active4 beds 3 baths2,381 sq. ft.11902 Farrier Ln #29, Austin, TX 78748
MLS# 3713305Listed by: KELLER WILLIAMS REALTY - Open Sat, 10am to 12pmNew
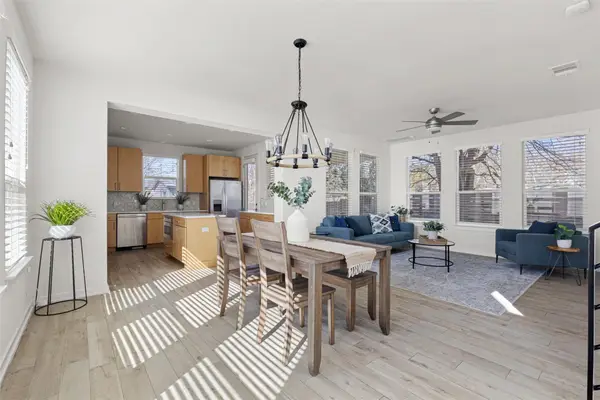 $599,900Active3 beds 3 baths1,874 sq. ft.
$599,900Active3 beds 3 baths1,874 sq. ft.1716 Adina St, Austin, TX 78721
MLS# 5669736Listed by: EXP REALTY, LLC - Open Sun, 1 to 3pmNew
 $850,000Active3 beds 2 baths1,494 sq. ft.
$850,000Active3 beds 2 baths1,494 sq. ft.4313 Duval St, Austin, TX 78751
MLS# 7886446Listed by: DIGNIFIED DWELLINGS REALTY - Open Sun, 2 to 4pmNew
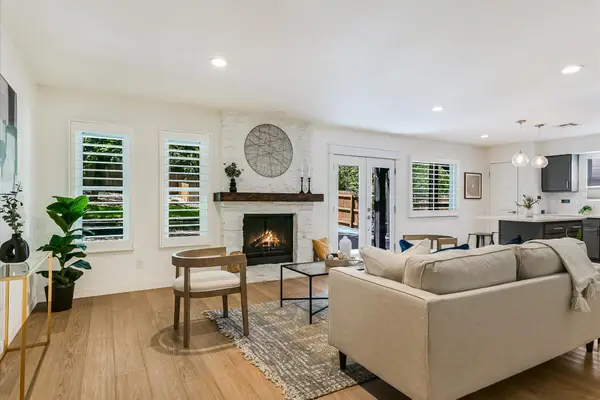 $499,800Active3 beds 2 baths1,274 sq. ft.
$499,800Active3 beds 2 baths1,274 sq. ft.3201 Harpers Ferry Ln, Austin, TX 78745
MLS# 8919133Listed by: COMPASS RE TEXAS, LLC - New
 $675,000Active3 beds 2 baths1,229 sq. ft.
$675,000Active3 beds 2 baths1,229 sq. ft.1504 Edgewood Ave, Austin, TX 78722
MLS# 9731248Listed by: MODUS REAL ESTATE - New
 $350,000Active0 Acres
$350,000Active0 Acres1208 W Lakeland Dr, Austin, TX 78732
MLS# 1798674Listed by: REALTY ONE GROUP PROSPER - New
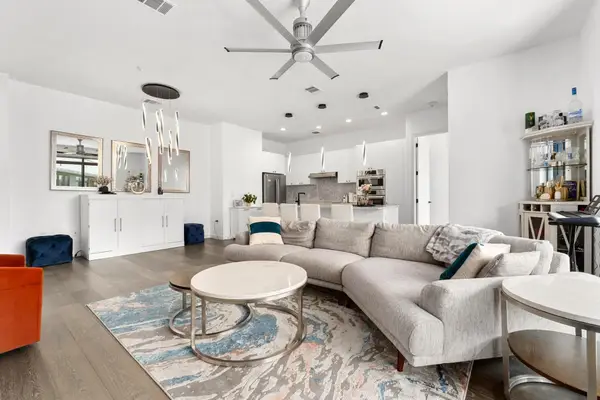 $840,000Active2 beds 3 baths1,483 sq. ft.
$840,000Active2 beds 3 baths1,483 sq. ft.800 Embassy Dr #609, Austin, TX 78702
MLS# 2231334Listed by: MORELAND PROPERTIES - Open Sat, 2 to 4pmNew
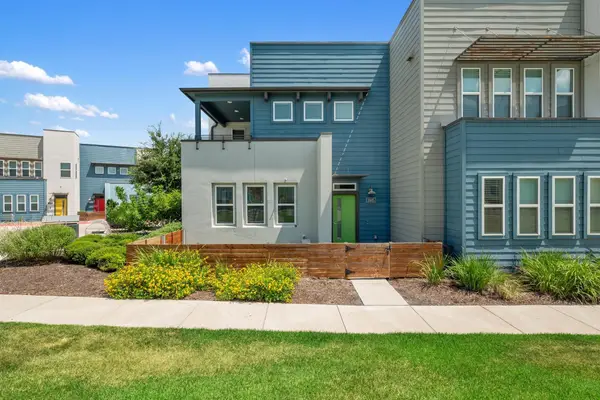 $325,000Active3 beds 3 baths1,493 sq. ft.
$325,000Active3 beds 3 baths1,493 sq. ft.9015 Cattle Baron Path #2005, Austin, TX 78747
MLS# 2404255Listed by: MORELAND PROPERTIES - New
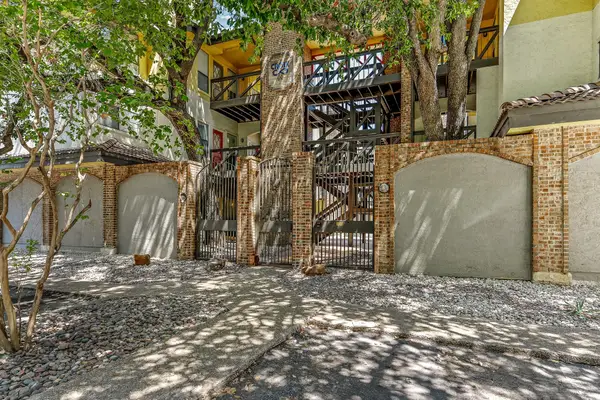 $303,000Active2 beds 1 baths715 sq. ft.
$303,000Active2 beds 1 baths715 sq. ft.806 W 24th St #214, Austin, TX 78705
MLS# 2866301Listed by: LPT REALTY, LLC - New
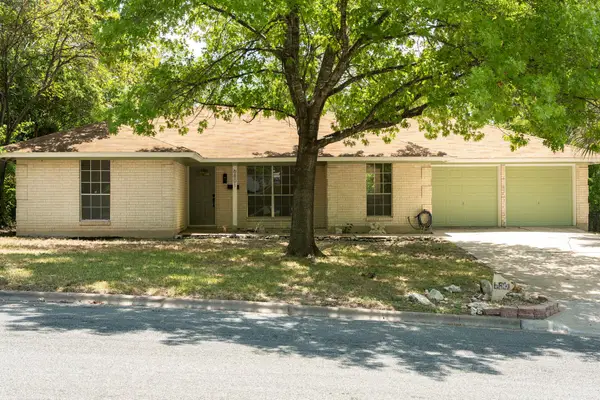 $400,000Active4 beds 2 baths1,732 sq. ft.
$400,000Active4 beds 2 baths1,732 sq. ft.6801 Kings Pt, Austin, TX 78723
MLS# 3157414Listed by: CHRISTIE'S INT'L REAL ESTATE
