6210 Hyside Dr, Austin, TX 78723
Local realty services provided by:Better Homes and Gardens Real Estate Hometown
Listed by: lisa munoz, teel warren
Office: compass re texas, llc.
MLS#:1186055
Source:ACTRIS
6210 Hyside Dr,Austin, TX 78723
$495,500
- 3 Beds
- 2 Baths
- 1,436 sq. ft.
- Single family
- Active
Price summary
- Price:$495,500
- Price per sq. ft.:$345.06
About this home
Tucked on a quiet corner lot, this single-level home strikes just the right balance of classic Austin charm and fresh updates. From the curb, the house makes an impression with clean lines, mature trees, and thoughtful landscaping that feels welcoming the moment you arrive. Inside, the ceilings lift the space and natural light pours in, giving each room an easy, open flow.
Life here puts you right at the center of some of Austin's favorite spots. Mornings can start with a quick stop at Talisman Coffee or Dutch Bros before heading out for a walk or ride along the Mueller Hike and Bike Trail. On weekends, you're just minutes from the Mueller Farmers Market, neighborhood concerts, and an afternoon at the pool at Bartholomew Park. For food, you'll have no shortage of options--grab smoked pastrami from Mum Foods, donuts from S H Donuts, or meet friends for dinner at Hank's. And with two HEB's nearby, grocery runs couldn't be easier.
The home itself offers the kind of space that works for both everyday living and hosting. Three bedrooms and two baths are comfortably sized, and the main living areas open easily to one another, making it feel large and spacious.
Updates throughout mean low maintenance, while original touches keep the character intact. If you've been looking for a home close to Mueller and Windsor Park with quick access to East Austin and the airport, 6210 Hyside delivers. It's a place where you can put down roots and still be connected to everything Austin has to offer.
Contact an agent
Home facts
- Year built:1968
- Listing ID #:1186055
- Updated:December 10, 2025 at 04:20 PM
Rooms and interior
- Bedrooms:3
- Total bathrooms:2
- Full bathrooms:2
- Living area:1,436 sq. ft.
Heating and cooling
- Cooling:Central
- Heating:Central
Structure and exterior
- Roof:Composition
- Year built:1968
- Building area:1,436 sq. ft.
Schools
- High school:Northeast Early College
- Elementary school:Pecan Springs
Utilities
- Water:Public
- Sewer:Public Sewer
Finances and disclosures
- Price:$495,500
- Price per sq. ft.:$345.06
- Tax amount:$8,684 (2024)
New listings near 6210 Hyside Dr
- New
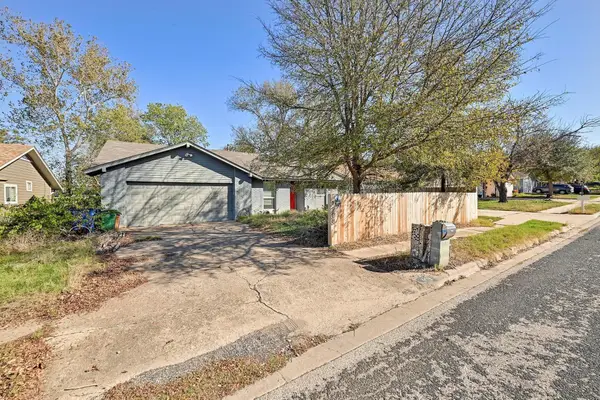 $358,000Active3 beds 2 baths1,156 sq. ft.
$358,000Active3 beds 2 baths1,156 sq. ft.1208 Milford Way, Austin, TX 78745
MLS# 1849836Listed by: KELLER WILLIAMS REALTY - New
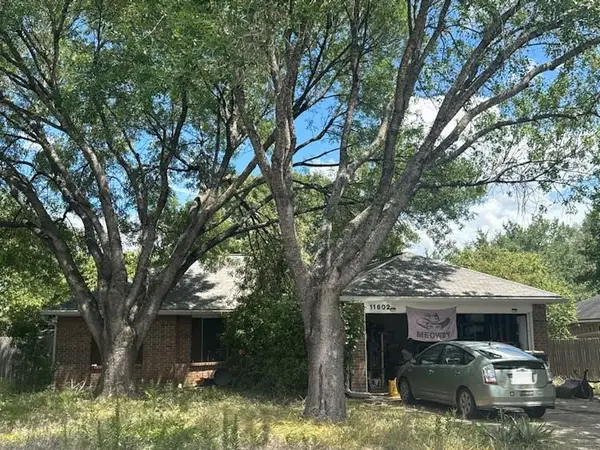 $55,000Active3 beds 2 baths1,331 sq. ft.
$55,000Active3 beds 2 baths1,331 sq. ft.11602 Maybach Dr, Del Valle, TX 78617
MLS# 2943494Listed by: BERKSHIRE HATHAWAY TX REALTY - New
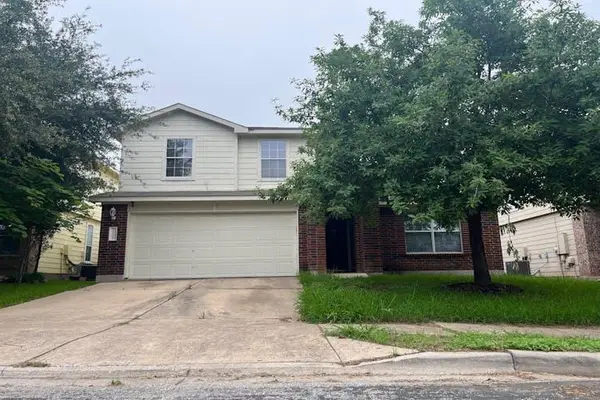 $95,000Active5 beds 3 baths2,632 sq. ft.
$95,000Active5 beds 3 baths2,632 sq. ft.12708 La Paz Ln, Del Valle, TX 78617
MLS# 5248990Listed by: BERKSHIRE HATHAWAY TX REALTY - New
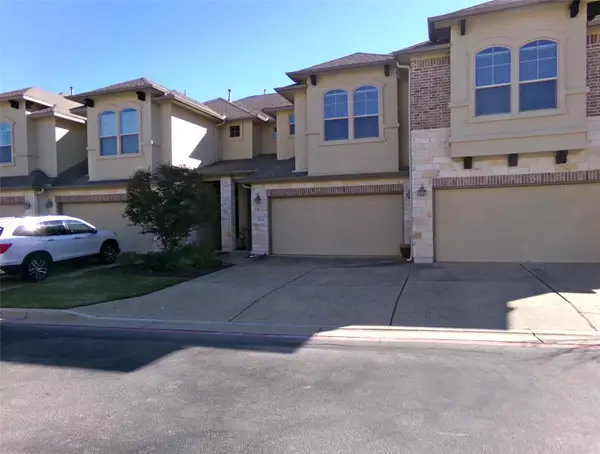 $405,000Active3 beds 3 baths1,571 sq. ft.
$405,000Active3 beds 3 baths1,571 sq. ft.14001 Avery Ranch Blvd #2103, Austin, TX 78717
MLS# 6134290Listed by: REALTY CAPITAL CITY - New
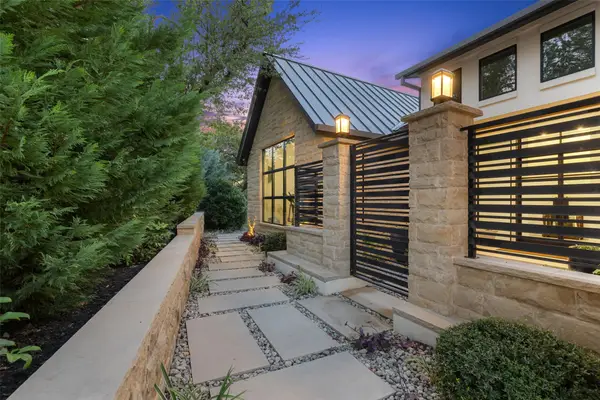 $3,995,000Active4 beds 5 baths3,995 sq. ft.
$3,995,000Active4 beds 5 baths3,995 sq. ft.8408 Carranzo Drive, Austin, TX 78735
MLS# 21128886Listed by: CHRISTIES INTL RE LONE STAR - New
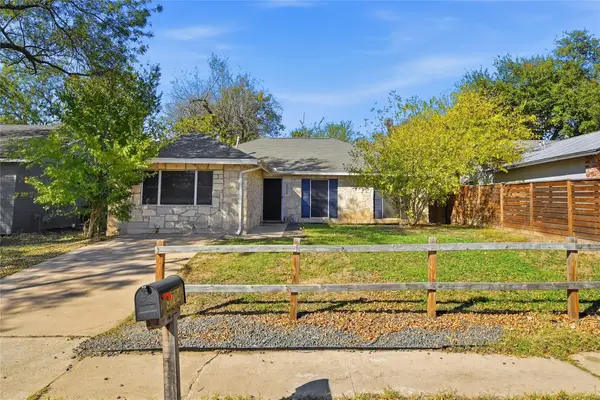 $315,000Active4 beds 2 baths1,308 sq. ft.
$315,000Active4 beds 2 baths1,308 sq. ft.5704 Hammermill Run, Austin, TX 78744
MLS# 5884514Listed by: COLDWELL BANKER REALTY - New
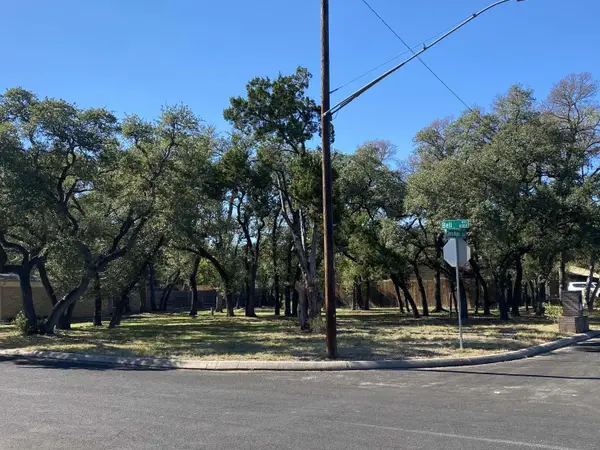 $399,999Active0 Acres
$399,999Active0 Acres5801 Sierra Madre, Austin, TX 78759
MLS# 4783317Listed by: HOMEZU.COM OF TEXAS - New
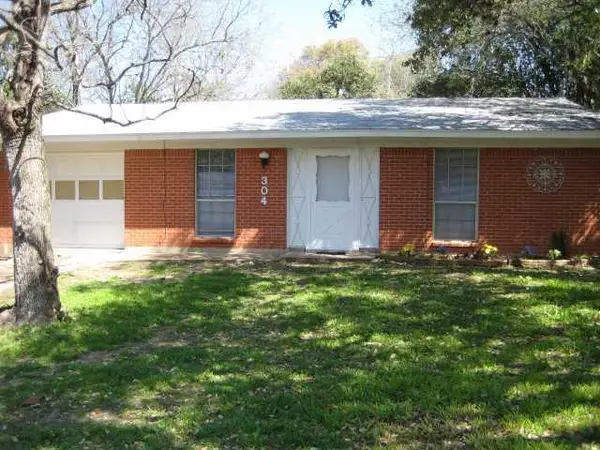 $265,000Active3 beds 1 baths1,098 sq. ft.
$265,000Active3 beds 1 baths1,098 sq. ft.304 Sheraton Ave, Austin, TX 78745
MLS# 8295623Listed by: JBGOODWIN REALTORS WL - New
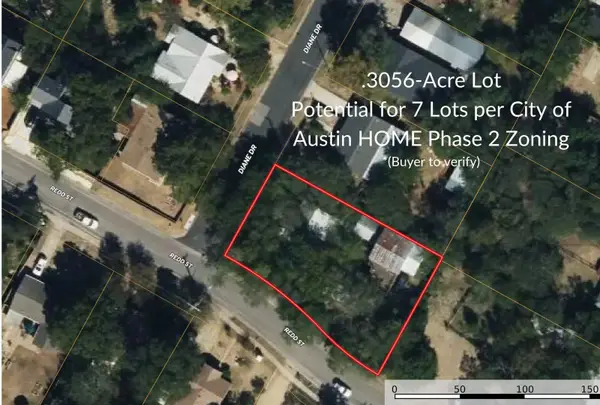 $950,000Active4 beds 4 baths2,194 sq. ft.
$950,000Active4 beds 4 baths2,194 sq. ft.0000 Diane Dr, Austin, TX 78745
MLS# 4090020Listed by: KELLER WILLIAMS REALTY - New
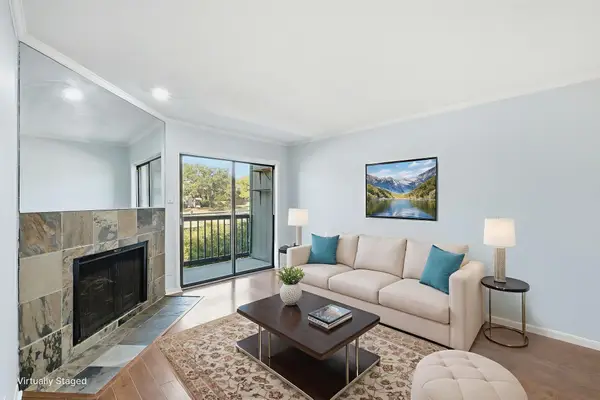 $170,000Active1 beds 1 baths598 sq. ft.
$170,000Active1 beds 1 baths598 sq. ft.8888 Tallwood Dr #2206, Austin, TX 78759
MLS# 4968409Listed by: REALTY TEXAS LLC
