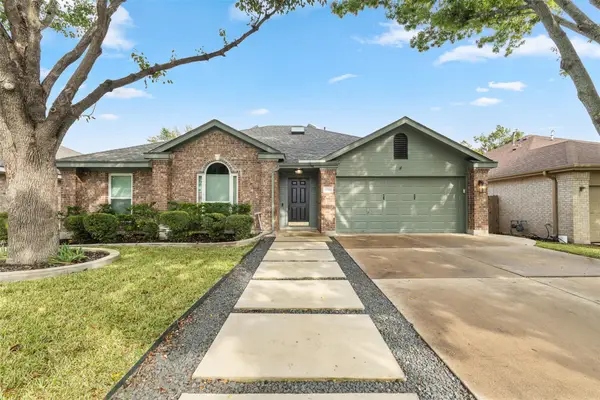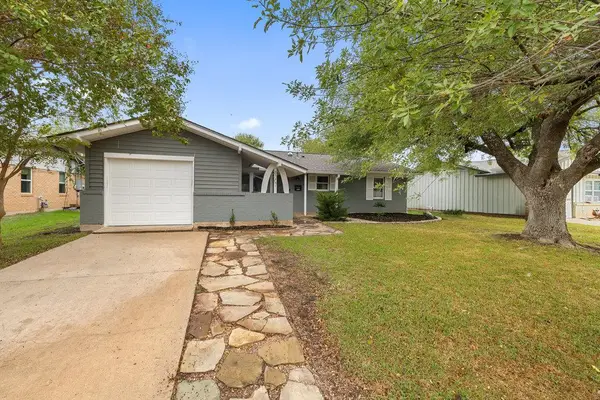6212 Tasajillo Trl, Austin, TX 78739
Local realty services provided by:Better Homes and Gardens Real Estate Winans
Listed by: margaret coltman
Office: keller williams realty
MLS#:5725932
Source:ACTRIS
6212 Tasajillo Trl,Austin, TX 78739
$675,000
- 4 Beds
- 3 Baths
- 2,559 sq. ft.
- Single family
- Active
Price summary
- Price:$675,000
- Price per sq. ft.:$263.77
- Monthly HOA dues:$235
About this home
Tucked beneath mature shade trees on a quiet street in the gated Park West section of Circle C, this well-kept home is ready to welcome you!
The spacious living area centers around a double-sided fireplace that also warms a cozy sitting room overlooking the greenbelt. The open dining area flows easily into a roomy kitchen with abundant cabinetry, a large island, and a clever pantry/laundry combo complete with extra shelving and a utility sink.
A flexible downstairs room with French doors makes an ideal office, library, or fourth bedroom. And kids of all ages will enjoy the Harry-Potter-style storage closet tucked under the stairs!
Upstairs, the primary suite offers peaceful greenbelt views and a bath with two walk-in closets, double sinks, a walk-in shower, and a linen closet. A loft with Juliet balcony provides the perfect spot for a reading nook or desk and connects to two additional bedrooms—each with walk-in closets—and a second full bath.
Outdoors, native landscaping with Turk’s cap draws butterflies, hummingbirds, and the occasional deer. Enjoy your morning coffee under the covered alcove and soak in the quiet.
Living in Circle C means access to pools, trails, parks, and the community center. Highly rated schools, nearby shopping and dining, and quick Mopac access make life here as convenient as it is relaxing.
This inviting Park West residence blends retreat-like privacy with everyday ease and is ready for its next chapter!
Contact an agent
Home facts
- Year built:2002
- Listing ID #:5725932
- Updated:November 25, 2025 at 04:06 PM
Rooms and interior
- Bedrooms:4
- Total bathrooms:3
- Full bathrooms:2
- Half bathrooms:1
- Living area:2,559 sq. ft.
Heating and cooling
- Cooling:Central
- Heating:Central
Structure and exterior
- Roof:Spanish Tile
- Year built:2002
- Building area:2,559 sq. ft.
Schools
- High school:Bowie
- Elementary school:Kiker
Utilities
- Water:Public
- Sewer:Public Sewer
Finances and disclosures
- Price:$675,000
- Price per sq. ft.:$263.77
- Tax amount:$13,768 (2025)
New listings near 6212 Tasajillo Trl
- New
 $5,000,000Active4 beds 5 baths4,804 sq. ft.
$5,000,000Active4 beds 5 baths4,804 sq. ft.4101 Spicewood Springs Rd, Austin, TX 78759
MLS# 2767523Listed by: BRAMLETT PARTNERS - New
 $705,000Active4 beds 3 baths2,694 sq. ft.
$705,000Active4 beds 3 baths2,694 sq. ft.6 Monarch Oaks Ln, Austin, TX 78738
MLS# 3874882Listed by: PHILLIPS & ASSOCIATES REALTY - New
 $275,000Active3 beds 2 baths1,326 sq. ft.
$275,000Active3 beds 2 baths1,326 sq. ft.5804 Whitebrook Dr, Austin, TX 78724
MLS# 4133404Listed by: PURE REALTY - New
 $450,000Active3 beds 2 baths1,951 sq. ft.
$450,000Active3 beds 2 baths1,951 sq. ft.14915 Bescott Dr, Austin, TX 78728
MLS# 4648082Listed by: PURE REALTY - New
 $275,000Active1 beds 1 baths630 sq. ft.
$275,000Active1 beds 1 baths630 sq. ft.3815 Guadalupe St #303, Austin, TX 78751
MLS# 3276994Listed by: KELLER WILLIAMS HERITAGE - New
 $499,000Active3 beds 2 baths1,208 sq. ft.
$499,000Active3 beds 2 baths1,208 sq. ft.8307 Stillwood Ln, Austin, TX 78757
MLS# 5093752Listed by: COMPASS RE TEXAS, LLC - New
 $1,995,000Active0 Acres
$1,995,000Active0 Acres4701-4703 Shoal Creek Blvd, Austin, TX 78756
MLS# 8434801Listed by: KUPER SOTHEBY'S INT'L REALTY - New
 $950,000Active4 beds 3 baths2,812 sq. ft.
$950,000Active4 beds 3 baths2,812 sq. ft.8902 Spicebrush Dr, Austin, TX 78759
MLS# 7524773Listed by: COMPASS RE TEXAS, LLC - New
 $1,175,000Active4 beds 2 baths2,244 sq. ft.
$1,175,000Active4 beds 2 baths2,244 sq. ft.3106 Glen Ora St #A & B, Austin, TX 78704
MLS# 4510717Listed by: CHRISTIE'S INT'L REAL ESTATE - New
 $4,250,000Active4 beds 2 baths4,442 sq. ft.
$4,250,000Active4 beds 2 baths4,442 sq. ft.2404 Rio Grande St, Austin, TX 78705
MLS# 4941649Listed by: URBANSPACE
