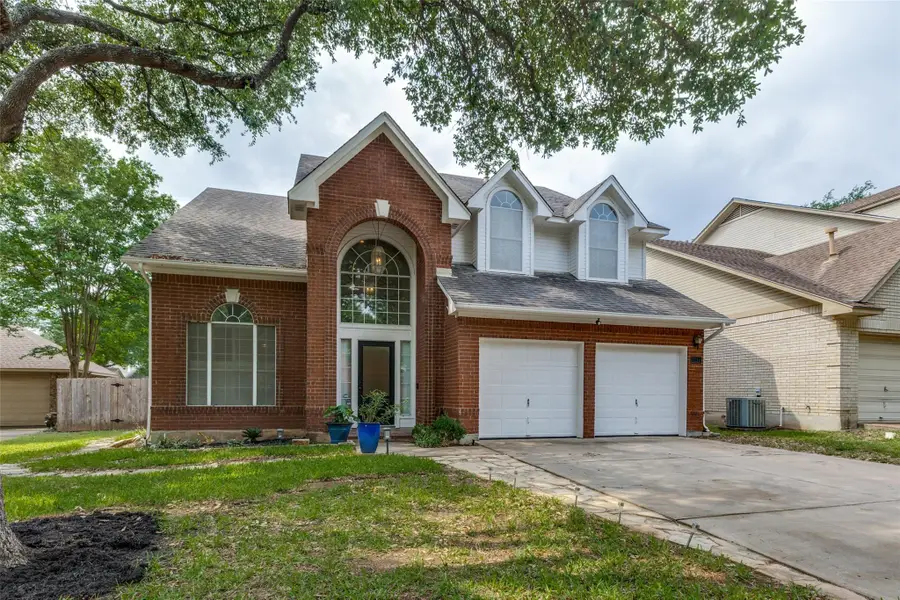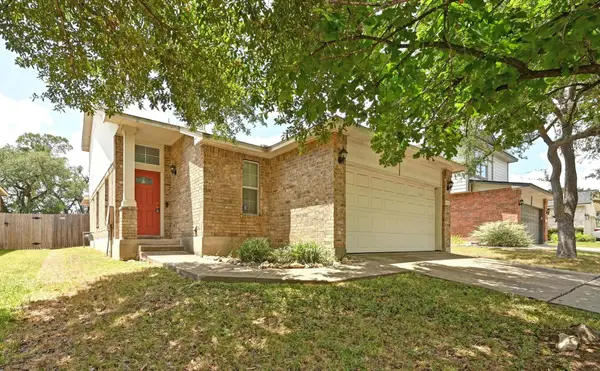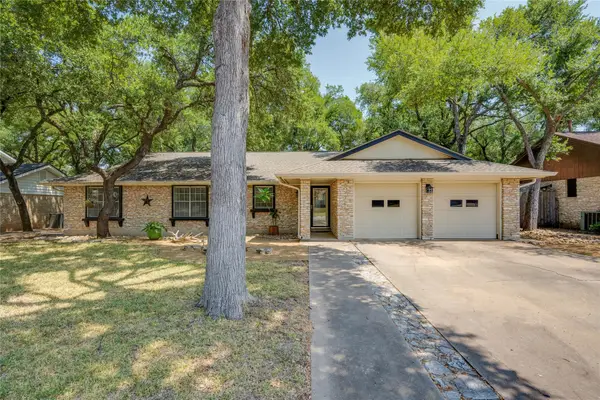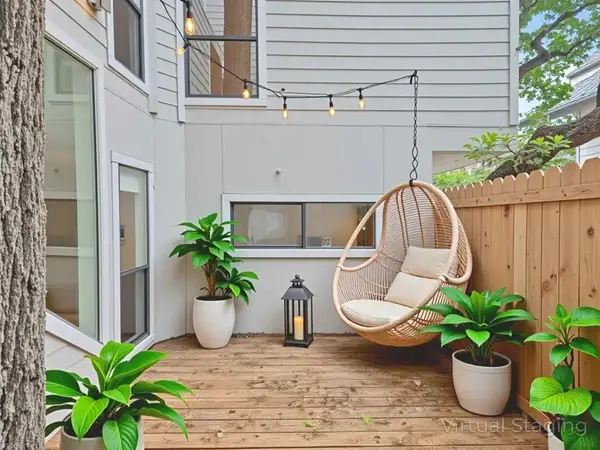6215 John Chisum Ln, Austin, TX 78749
Local realty services provided by:Better Homes and Gardens Real Estate Hometown



Listed by:lynda o'brien
Office:lynda o'brien, broker
MLS#:1569723
Source:ACTRIS
Price summary
- Price:$565,000
- Price per sq. ft.:$270.85
- Monthly HOA dues:$50
About this home
DRASTIC PRICE REDUCTION FROM $589,000 TO $565,000. NEW ROOF, EXTERIOR PAINT, NEW LIFETIME 30 YEAR, CLASS III MPACT RESISTANT, ARCHITECTURAL-SHINGLED ROOF installed June 2. 2025! Save $$$ on Homeowner's insurance!! Spacious, lovely 2-story. 3 sides brick , large fenced yard w many large oaks. Very popular, open floorplan; 2nd living & dining open to kitchen w fireplace & built-in bookcases, could be large, elegant dining room. Gorgeous Cook's kitchen: LOTS of cabinets/workspace, pantry & center island. Kitchen, living & dining area opens to huge covered patio along the length of the back of home., private, pretty & quiet. Half-bath downstairs off both main living & 2nd living area & kitchen. Terrific home to entertain friends & friends, family, for groups large or small. Lots of windows offer great natural light. Vaulted ceilings in spacious, open primary living/dining combo BREATHES space & light. High ceilings throughout. No wasted space. Attractive, open staircase to upstairs. All BR's up w lg Master Suite w its own spa-like bath & large walk-in closet. Other 3 BR's share upstairs bath. 4th BR opens to both master suite & main hall. Lots of flexibility built into this floor plan. Private & perfect for outdoor meals & entertaining. Convenient to HEB, restaurants, shopping, downtown Austin, MoPac, gateway to the Central TX Hill Country & Highland Lakes . Desirable LEGEND OAKS neighborhood w community pool, parks, walking trails. Construction off Hwy 290/71 getting close to completion. Don't miss out on this super home at a super LOW price! Might be your last chance to own such a nice home in this neighborhood at this low price! See it today! All appliances EXCEPT refrigerator convey. Up to $700 credit to Buyers from lisitng at BROKER using preferred lender. Super Location!
Contact an agent
Home facts
- Year built:1989
- Listing Id #:1569723
- Updated:August 17, 2025 at 01:42 AM
Rooms and interior
- Bedrooms:4
- Total bathrooms:3
- Full bathrooms:2
- Half bathrooms:1
- Living area:2,086 sq. ft.
Heating and cooling
- Heating:Fireplace(s), Natural Gas
Structure and exterior
- Roof:Composition
- Year built:1989
- Building area:2,086 sq. ft.
Schools
- High school:Austin
- Elementary school:Mills
Utilities
- Water:Public
- Sewer:Public Sewer
Finances and disclosures
- Price:$565,000
- Price per sq. ft.:$270.85
New listings near 6215 John Chisum Ln
- New
 $1,150,000Active2 beds 2 baths1,312 sq. ft.
$1,150,000Active2 beds 2 baths1,312 sq. ft.301 West Ave #1008, Austin, TX 78701
MLS# 7124699Listed by: COMPASS RE TEXAS, LLC - Open Sun, 12 to 2pmNew
 $1,799,999Active2 beds 3 baths2,070 sq. ft.
$1,799,999Active2 beds 3 baths2,070 sq. ft.360 Nueces St #4305, Austin, TX 78701
MLS# 9929677Listed by: LEGENDS REAL ESTATE LLC - New
 $385,000Active3 beds 3 baths1,439 sq. ft.
$385,000Active3 beds 3 baths1,439 sq. ft.11708 Bruce Jenner Ln, Austin, TX 78748
MLS# 2926709Listed by: SKY REALTY - New
 $875,000Active2 beds 2 baths1,296 sq. ft.
$875,000Active2 beds 2 baths1,296 sq. ft.1900 Barton Springs Rd #3026, Austin, TX 78704
MLS# 7833676Listed by: EXP REALTY LLC - New
 $499,900Active3 beds 2 baths1,838 sq. ft.
$499,900Active3 beds 2 baths1,838 sq. ft.11905 Millwright Pkwy, Austin, TX 78750
MLS# 6176173Listed by: TWELVE RIVERS REALTY - New
 $579,000Active3 beds 2 baths1,759 sq. ft.
$579,000Active3 beds 2 baths1,759 sq. ft.9833 Briar Ridge Dr, Austin, TX 78748
MLS# 1626200Listed by: MODUS REAL ESTATE - Open Sun, 1 to 3pmNew
 $524,000Active3 beds 2 baths1,384 sq. ft.
$524,000Active3 beds 2 baths1,384 sq. ft.1420 Yorkshire Dr, Austin, TX 78723
MLS# 3508012Listed by: COMPASS RE TEXAS, LLC - New
 $480,000Active2 beds 2 baths1,077 sq. ft.
$480,000Active2 beds 2 baths1,077 sq. ft.2507 Quarry Rd #D, Austin, TX 78703
MLS# 6438167Listed by: KELLER WILLIAMS REALTY - New
 $650,000Active0 Acres
$650,000Active0 Acres1812 & 1810 Miami Dr, Austin, TX 78733
MLS# 8857110Listed by: MODUS REAL ESTATE - New
 $1,250,000Active4 beds 5 baths3,070 sq. ft.
$1,250,000Active4 beds 5 baths3,070 sq. ft.802 Philco Dr #1 & 2, Austin, TX 78745
MLS# 1466338Listed by: COMPASS RE TEXAS, LLC
