622 W Odell St, Austin, TX 78752
Local realty services provided by:Better Homes and Gardens Real Estate Winans
Listed by:patty johns
Office:christie's int'l real estate
MLS#:2680987
Source:ACTRIS
Price summary
- Price:$275,000
- Price per sq. ft.:$286.46
About this home
BEING SOLD STRICTLY AS-IS. Absolutely no concessions for repairs. The owners know it's a tear-down or a down-to-the-studs redo. It has a nice floor plan and a large yard. Smells like urine from the last tenant's pet, unfortunately. The "Highland neighborhood" most commonly refers to the transforming area of the old Highland Mall in Austin, known for its development from a mid-century residential area with a dead mall into a vibrant, transit-friendly mixed-use hub with a high-tech state-of-the-art campus for Austin Community College. Housing is characterized by a mix of renovated mid-century homes and newer residential complexes, with ongoing development bringing new housing options. Lifestyle: Highland offers a blend of residential and commercial spaces with a growing number of diverse shops, dining options, and new parks. Amenities: The neighborhood benefits from being a transit-friendly area, with access to Metro Rail and bus lines, making it a desirable location for commuters. Schools: Brown Elementary was recently constructed and Reilly Elementary School, with its unique dual-language programs, serves the neighborhood. Bring your tool belt or tear down and build all the city will allow! There are many of the A/B unit-style condos and duplexes in the neighborhood. Buyer to confirm what can be built. Do not go into the backyard of the next-door neighbor if that gate is open.
Contact an agent
Home facts
- Year built:1946
- Listing ID #:2680987
- Updated:November 03, 2025 at 08:13 AM
Rooms and interior
- Bedrooms:2
- Total bathrooms:1
- Full bathrooms:1
- Living area:960 sq. ft.
Heating and cooling
- Heating:Wall Furnace
Structure and exterior
- Roof:Shingle
- Year built:1946
- Building area:960 sq. ft.
Schools
- High school:Navarro Early College
- Elementary school:Brown
Utilities
- Water:Public
- Sewer:Public Sewer
Finances and disclosures
- Price:$275,000
- Price per sq. ft.:$286.46
- Tax amount:$7,863 (2025)
New listings near 622 W Odell St
- New
 $235,900Active2 beds 1 baths752 sq. ft.
$235,900Active2 beds 1 baths752 sq. ft.11901 Swearingen Dr #113, Austin, TX 78758
MLS# 9631581Listed by: AUSTIN ELITE REALTY - New
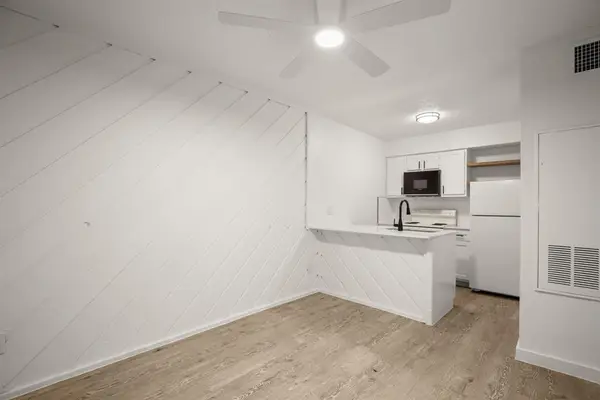 $199,430Active1 beds 1 baths450 sq. ft.
$199,430Active1 beds 1 baths450 sq. ft.4205 Speedway Ave #112, Austin, TX 78751
MLS# 5313597Listed by: DOUGLAS ELLIMAN REAL ESTATE - New
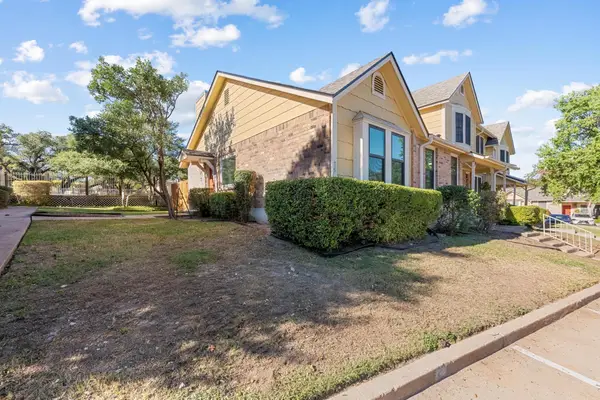 $250,000Active2 beds 2 baths963 sq. ft.
$250,000Active2 beds 2 baths963 sq. ft.11901 Swearingen Dr #39, Austin, TX 78758
MLS# 2177303Listed by: COMPASS RE TEXAS, LLC - New
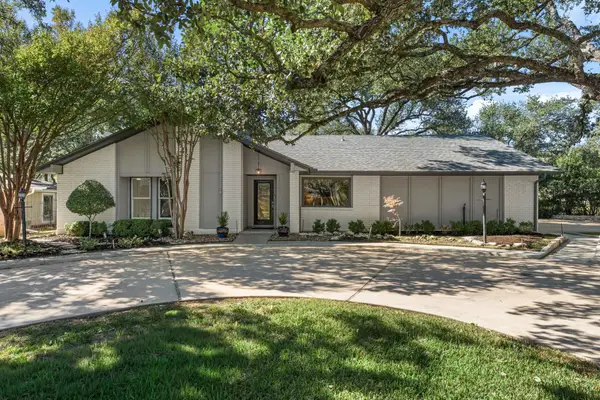 $799,000Active3 beds 2 baths2,219 sq. ft.
$799,000Active3 beds 2 baths2,219 sq. ft.9109 Balcones Club Dr, Austin, TX 78750
MLS# 3189927Listed by: ENGEL & VOLKERS AUSTIN - New
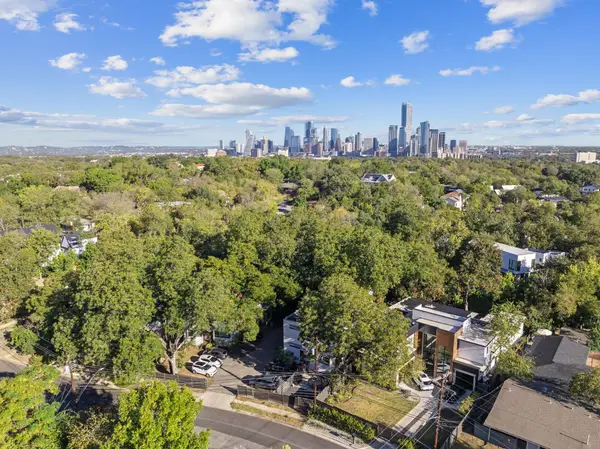 $1,150,000Active3 beds 3 baths2,016 sq. ft.
$1,150,000Active3 beds 3 baths2,016 sq. ft.1116 Mariposa Dr #D, Austin, TX 78704
MLS# 6923689Listed by: ORCHARD BROKERAGE - New
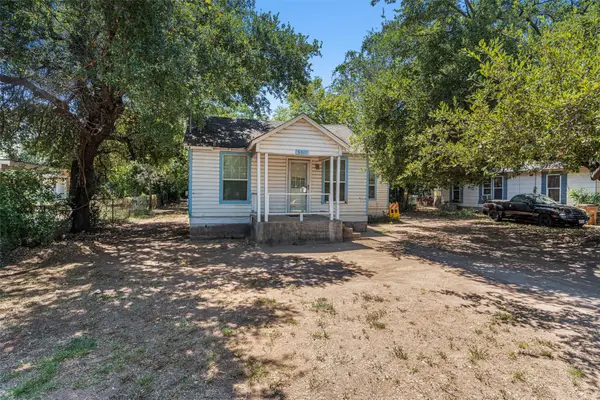 $210,000Active2 beds 1 baths1,010 sq. ft.
$210,000Active2 beds 1 baths1,010 sq. ft.6311 Del Monte Rd, Austin, TX 78741
MLS# 5438777Listed by: ALL CITY REAL ESTATE LTD. CO - New
 $630,000Active4 beds 4 baths2,800 sq. ft.
$630,000Active4 beds 4 baths2,800 sq. ft.11620 Running Brush Ln, Austin, TX 78717
MLS# 8468800Listed by: DREAMS TO REALTY - New
 $369,000Active3 beds 3 baths1,821 sq. ft.
$369,000Active3 beds 3 baths1,821 sq. ft.11317 Lost Maples Trl, Austin, TX 78748
MLS# 7792766Listed by: MORELAND PROPERTIES - New
 $399,900Active3 beds 1 baths943 sq. ft.
$399,900Active3 beds 1 baths943 sq. ft.5806 Breezewood Dr, Austin, TX 78745
MLS# 9842533Listed by: ASHLEY AUSTIN HOMES - New
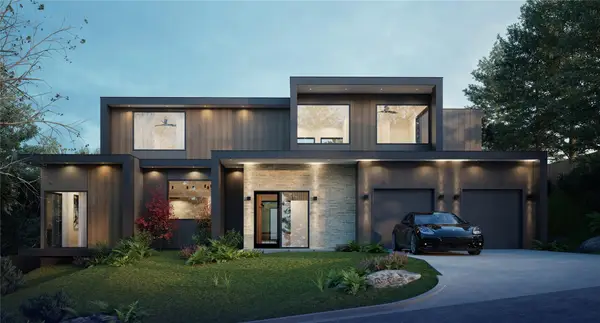 $3,250,000Active5 beds 5 baths3,918 sq. ft.
$3,250,000Active5 beds 5 baths3,918 sq. ft.2404 Arpdale St, Austin, TX 78704
MLS# 4577241Listed by: JOSEPH PROPERTIES LLC
