6220 Sontag Dr, Austin, TX 78738
Local realty services provided by:Better Homes and Gardens Real Estate Hometown



Listed by:blake taylor
Office:taylor real estate
MLS#:7124246
Source:ACTRIS
Price summary
- Price:$1,250,000
- Price per sq. ft.:$323.5
- Monthly HOA dues:$76.67
About this home
Perched on a bluff more than 200 feet above the valley floor, 6220 Sontag commands sweeping Hill Country views and breathtaking sunsets. This like-new executive home showcases its stunning surroundings at every turn—starting with soaring 20-foot walls of glass in the open-concept living area. Clean, modern finishes define the interior, including wide plank white oak floors, a waterfall-edge quartz island, designer lighting, and a floor-to-ceiling American Clay plaster fireplace. The dedicated office features natural light, a wall of windows with motorized shades, and custom built-ins. A curved staircase leads to the main living area, where the formal dining room seats ten. The open living space includes built-ins, a sleek fireplace with wood mantle, and electronic shades. The chef’s kitchen offers stainless appliances, gas cooktop, built-in oven, shaker-style cabinetry, and mixed-metal hardware. The spacious primary suite includes panoramic views, a tray ceiling, custom accent wall, dual closets, double vanities, a walk-in shower, and soaking tub. Also on the main level: a guest suite with full bath, a large utility room, and powder bath. Upstairs: three bedrooms with walk-in closets, two full baths, a game room, and media room with barn doors. Outside, enjoy a covered patio and level backyard for play and entertaining. The stone-and-brick exterior adds timeless charm. Located in Sweetwater, residents enjoy two pools, clubhouse, parks, trails, courts, sports fields, and a state-of-the-art fitness center. Zoned to Lake Travis schools, with shopping and dining minutes away at Hill Country Galleria. Nearby: two H-E-Bs, Whole Foods, and a future Trader Joe’s (late 2025). Spend weekends boating or paddleboarding at nearby Lake Travis marinas.
Contact an agent
Home facts
- Year built:2024
- Listing Id #:7124246
- Updated:August 13, 2025 at 03:16 PM
Rooms and interior
- Bedrooms:5
- Total bathrooms:5
- Full bathrooms:4
- Half bathrooms:1
- Living area:3,864 sq. ft.
Heating and cooling
- Cooling:Central
- Heating:Central
Structure and exterior
- Roof:Composition
- Year built:2024
- Building area:3,864 sq. ft.
Schools
- High school:Lake Travis
- Elementary school:Rough Hollow
Utilities
- Water:MUD
Finances and disclosures
- Price:$1,250,000
- Price per sq. ft.:$323.5
- Tax amount:$28,469 (2025)
New listings near 6220 Sontag Dr
- New
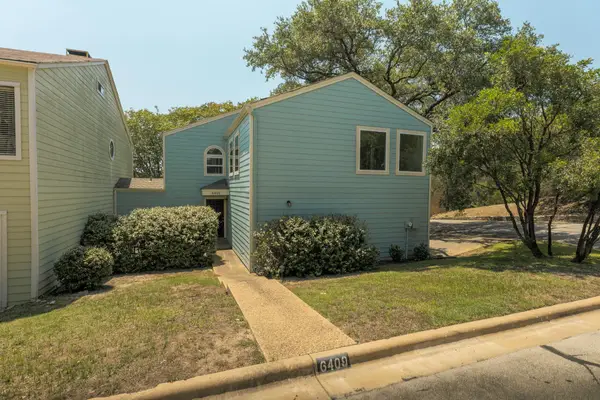 $599,000Active3 beds 3 baths1,789 sq. ft.
$599,000Active3 beds 3 baths1,789 sq. ft.6409 Weatherwood Cv, Austin, TX 78746
MLS# 2016083Listed by: PROPERTYSMITH REALTY - New
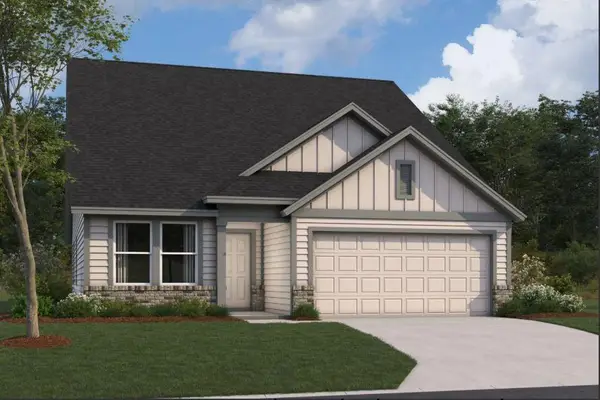 $398,990Active3 beds 2 baths1,640 sq. ft.
$398,990Active3 beds 2 baths1,640 sq. ft.11917 Dillon Falls Dr, Austin, TX 78747
MLS# 8161024Listed by: M/I HOMES REALTY - New
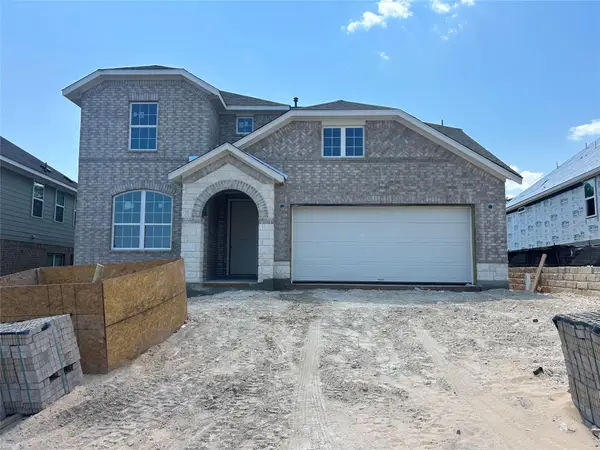 Listed by BHGRE$699,922Active4 beds 4 baths2,713 sq. ft.
Listed by BHGRE$699,922Active4 beds 4 baths2,713 sq. ft.8112 Grenadier Dr, Austin, TX 78738
MLS# 8203561Listed by: ERA EXPERTS - New
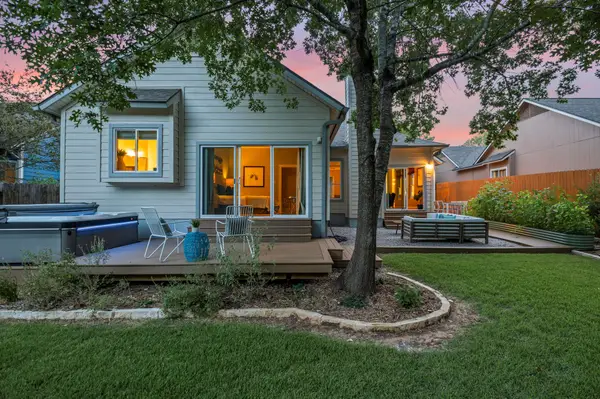 $515,000Active3 beds 2 baths1,649 sq. ft.
$515,000Active3 beds 2 baths1,649 sq. ft.14803 Great Willow Dr, Austin, TX 78728
MLS# 9842094Listed by: BRODSKY PROPERTIES - New
 $425,000Active3 beds 2 baths1,497 sq. ft.
$425,000Active3 beds 2 baths1,497 sq. ft.7414 Dallas Dr, Austin, TX 78729
MLS# 1082908Listed by: KELLER WILLIAMS REALTY - New
 $525,000Active4 beds 3 baths2,326 sq. ft.
$525,000Active4 beds 3 baths2,326 sq. ft.9621 Solana Vista Loop #B, Austin, TX 78750
MLS# 3286575Listed by: KIFER SPARKS AGENCY, LLC - New
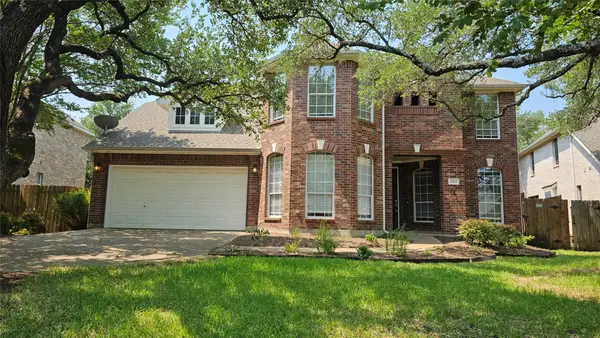 $765,000Active4 beds 4 baths3,435 sq. ft.
$765,000Active4 beds 4 baths3,435 sq. ft.7913 Davis Mountain Pass, Austin, TX 78726
MLS# 5285761Listed by: ASHROCK REALTY - New
 $495,000Active3 beds 3 baths2,166 sq. ft.
$495,000Active3 beds 3 baths2,166 sq. ft.1614 Redwater Dr #122, Austin, TX 78748
MLS# 7622470Listed by: ALL CITY REAL ESTATE LTD. CO  $999,000Active3 beds 2 baths1,689 sq. ft.
$999,000Active3 beds 2 baths1,689 sq. ft.7705 Shelton Rd, Austin, TX 78725
MLS# 3631006Listed by: RE/MAX FINE PROPERTIES- New
 $329,900Active2 beds 2 baths1,410 sq. ft.
$329,900Active2 beds 2 baths1,410 sq. ft.4801 S Congress Ave #R4, Austin, TX 78745
MLS# 2366292Listed by: KELLER WILLIAMS REALTY
