6303 Needham Ln, Austin, TX 78739
Local realty services provided by:Better Homes and Gardens Real Estate Winans
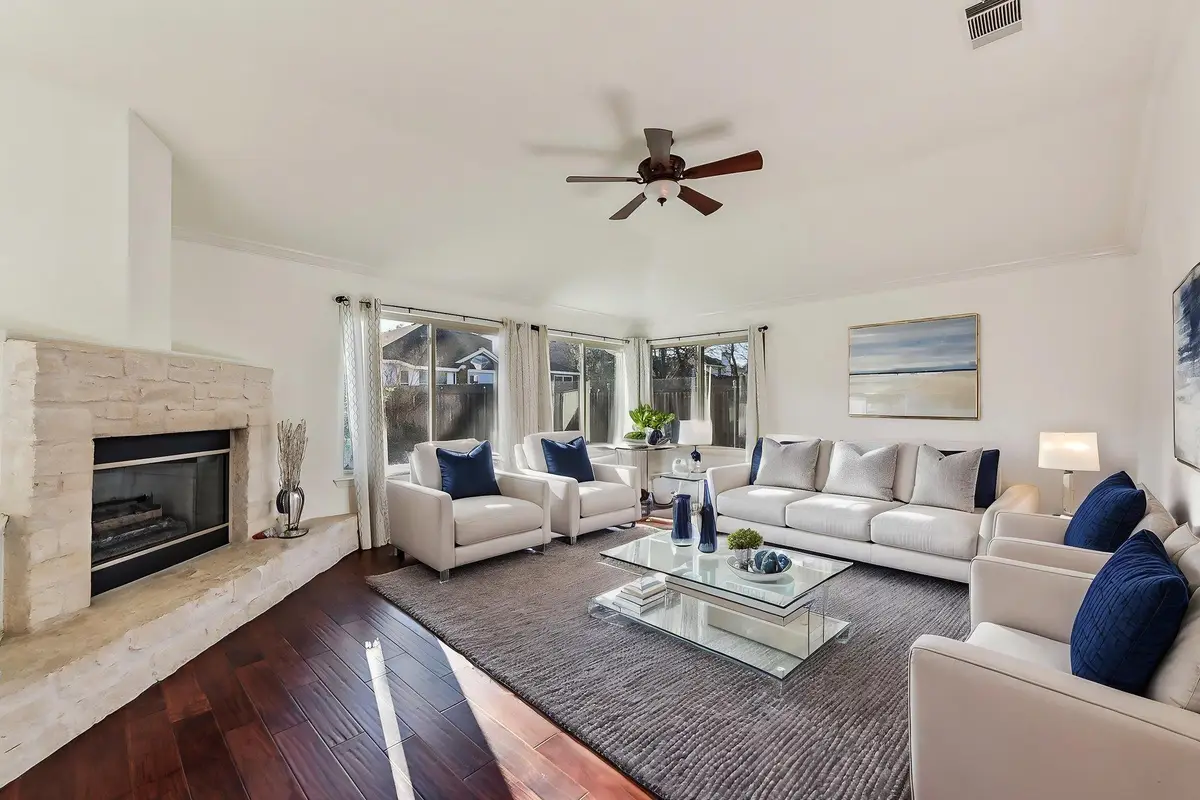
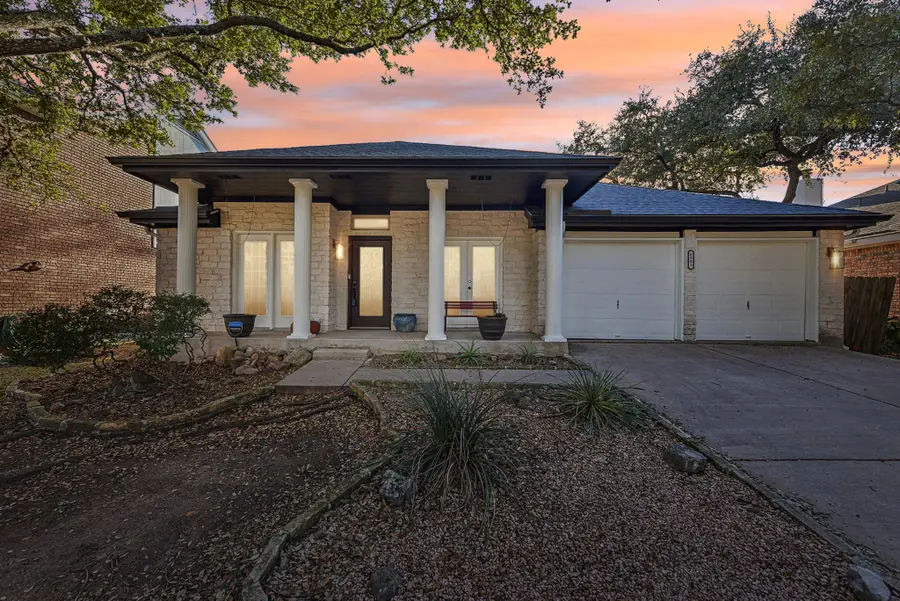
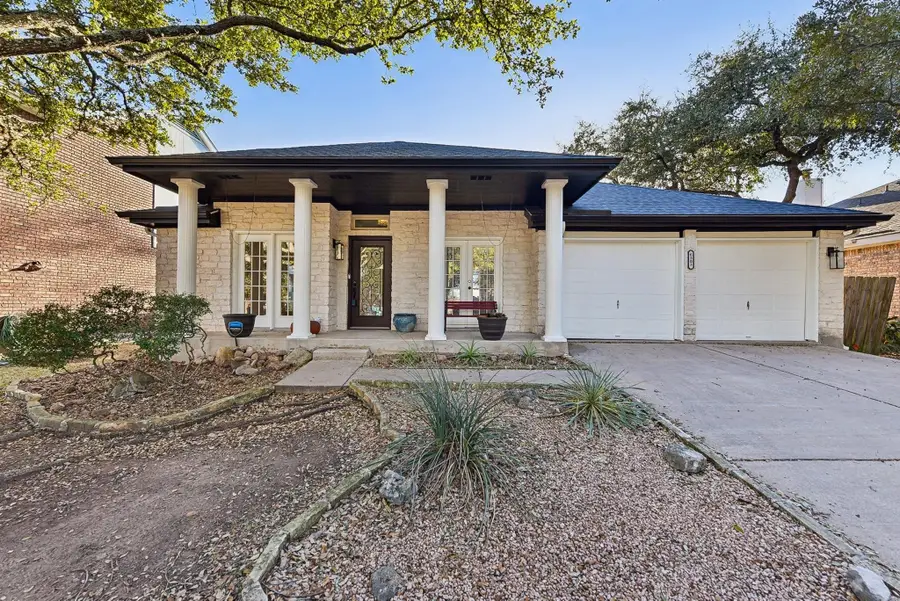
Listed by:kyle ledford
Office:keller williams realty
MLS#:1816222
Source:ACTRIS
6303 Needham Ln,Austin, TX 78739
$699,500
- 4 Beds
- 3 Baths
- 2,770 sq. ft.
- Single family
- Pending
Price summary
- Price:$699,500
- Price per sq. ft.:$252.53
- Monthly HOA dues:$77.83
About this home
Welcome to your dream home in highly desirable Circle C Ranch! This elegant single story residence features four spacious bedrooms and 3 full baths, seamlessly blending modern updates with timeless charm. The front porch is adorned with colonial posts and beautiful french doors leading you into the foyer, which features crown moulding and hardwood flooring, offering a formal living and dining room perfect for entertaining! The heart of the home is the expansive kitchen, complete with custom counter to ceiling cabinetry, granite countertops, and a breakfast bar overlooking the large family room. The oversized primary bedroom boasts hardwood flooring, crown moulding, and a bay window. The en-suite primary bathroom has been beautifully updated with a modern dual vanity, a walk in shower, and a custom California closet. The garage has a 240V outlet, ready for your electric vehicle. This home has been meticulously maintained by the owners, with a new roof, new windows, and tons of upgrades. You don't want to miss this one!
Contact an agent
Home facts
- Year built:1990
- Listing Id #:1816222
- Updated:August 13, 2025 at 07:13 AM
Rooms and interior
- Bedrooms:4
- Total bathrooms:3
- Full bathrooms:3
- Living area:2,770 sq. ft.
Heating and cooling
- Cooling:Central
- Heating:Central
Structure and exterior
- Roof:Composition, Shingle
- Year built:1990
- Building area:2,770 sq. ft.
Schools
- High school:Bowie
- Elementary school:Kiker
Utilities
- Water:Public
- Sewer:Public Sewer
Finances and disclosures
- Price:$699,500
- Price per sq. ft.:$252.53
- Tax amount:$12,534 (2024)
New listings near 6303 Needham Ln
- New
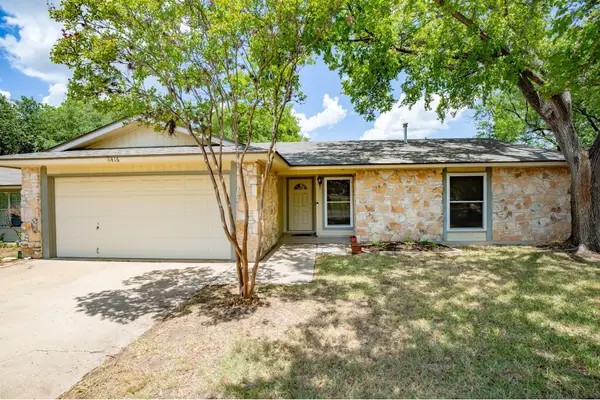 $349,900Active3 beds 2 baths1,109 sq. ft.
$349,900Active3 beds 2 baths1,109 sq. ft.416 Blue Valley Dr, Austin, TX 78748
MLS# 2263179Listed by: HEART OF AUSTIN HOMES - New
 $499,000Active4 beds 2 baths1,760 sq. ft.
$499,000Active4 beds 2 baths1,760 sq. ft.1502 Ridgehaven Dr, Austin, TX 78723
MLS# 2872112Listed by: COMPASS RE TEXAS, LLC - New
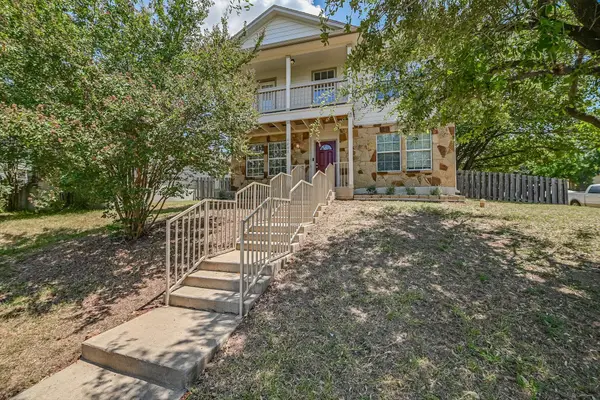 $443,500Active3 beds 3 baths1,569 sq. ft.
$443,500Active3 beds 3 baths1,569 sq. ft.6001 Perlita, Austin, TX 78724
MLS# 3430196Listed by: EXP REALTY LLC - New
 $199,000Active1 beds 1 baths655 sq. ft.
$199,000Active1 beds 1 baths655 sq. ft.6910 Hart Ln #312, Austin, TX 78731
MLS# 5137785Listed by: EPIQUE REALTY LLC - New
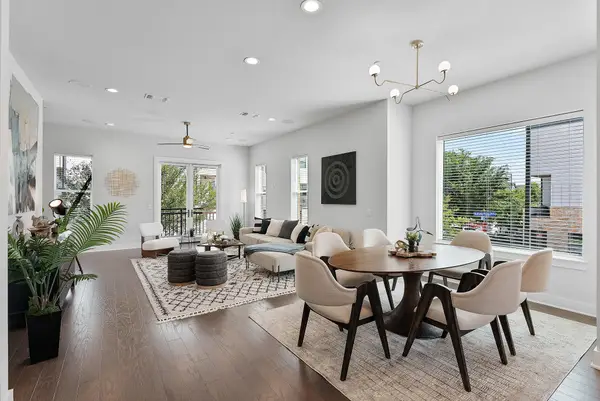 $1,085,000Active4 beds 5 baths3,063 sq. ft.
$1,085,000Active4 beds 5 baths3,063 sq. ft.3906 Emory Peak Pass, Austin, TX 78731
MLS# 9727007Listed by: COMPASS RE TEXAS, LLC - New
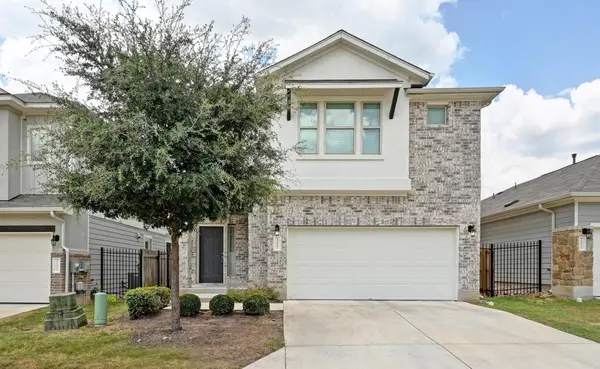 $415,000Active4 beds 3 baths2,381 sq. ft.
$415,000Active4 beds 3 baths2,381 sq. ft.11902 Farrier Ln #29, Austin, TX 78748
MLS# 3713305Listed by: KELLER WILLIAMS REALTY - Open Sat, 10am to 12pmNew
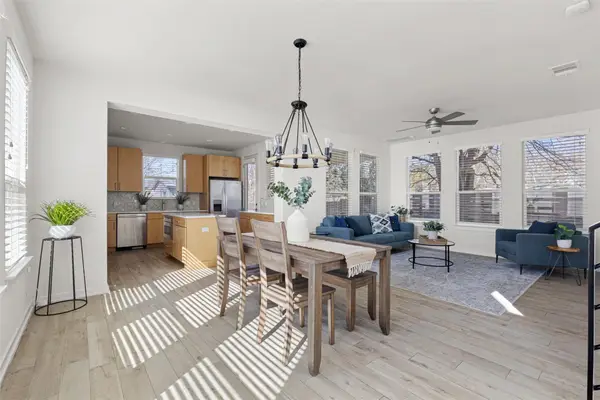 $599,900Active3 beds 3 baths1,874 sq. ft.
$599,900Active3 beds 3 baths1,874 sq. ft.1716 Adina St, Austin, TX 78721
MLS# 5669736Listed by: EXP REALTY, LLC - Open Sun, 1 to 3pmNew
 $850,000Active3 beds 2 baths1,494 sq. ft.
$850,000Active3 beds 2 baths1,494 sq. ft.4313 Duval St, Austin, TX 78751
MLS# 7886446Listed by: DIGNIFIED DWELLINGS REALTY - Open Sun, 2 to 4pmNew
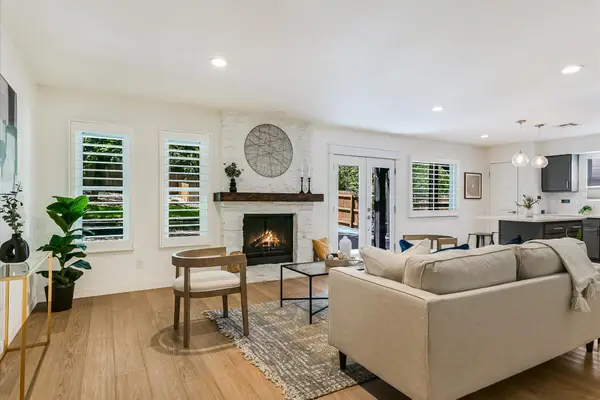 $499,800Active3 beds 2 baths1,274 sq. ft.
$499,800Active3 beds 2 baths1,274 sq. ft.3201 Harpers Ferry Ln, Austin, TX 78745
MLS# 8919133Listed by: COMPASS RE TEXAS, LLC - New
 $675,000Active3 beds 2 baths1,229 sq. ft.
$675,000Active3 beds 2 baths1,229 sq. ft.1504 Edgewood Ave, Austin, TX 78722
MLS# 9731248Listed by: MODUS REAL ESTATE
