6305 Vioitha Dr #B, Austin, TX 78723
Local realty services provided by:Better Homes and Gardens Real Estate Hometown
Listed by: gilbert gonzalez
Office: exp realty, llc.
MLS#:9990470
Source:ACTRIS
6305 Vioitha Dr #B,Austin, TX 78723
$265,000
- 2 Beds
- 1 Baths
- 925 sq. ft.
- Condominium
- Active
Price summary
- Price:$265,000
- Price per sq. ft.:$286.49
- Monthly HOA dues:$150
About this home
RARE FIND! Stylish 2-bedroom, 1-bath duplex-style condo house! Huge private backyard with patio, dedicated covered parking, laundry closet, large updated kitchen and more! HOA Fee includes estimated insurance! Located just minutes from HEB, Mueller, UT Austin, Walnut Creek Greenbelt, and public transportation. Tucked away in a quiet pocket of East Austin, the place makes smart use of space in a highly sought-after neighborhood. Inside, dark bamboo flooring runs throughout, creating a warm and modern feel. The living room features vaulted ceilings and a stone fireplace, adding both character and openness. The updated kitchen includes granite countertops, white shaker cabinets that reach the ceiling, stainless steel appliances, and a large granite peninsula perfect for meal prep or casual dining. The open floorplan flows seamlessly from kitchen to dining to living, with a breakfast bar ideal for entertaining or everyday meals. Down the hall, you'll find two spacious bedrooms with large closets and continued bamboo flooring. The full bathroom offers a tiled shower, extended granite vanity, and generous storage. Enjoy your own private, fenced backyard with a large patio—a rare perk for condo living. Additional highlights include an in-unit laundry closet and a dedicated covered parking space. Located just minutes from HEB, Mueller, UT Austin, Walnut Creek Greenbelt, and public transit, this move-in ready home combines comfort, convenience, and location. Perfect for anyone looking to enjoy the best of East Austin living.
Contact an agent
Home facts
- Year built:1969
- Listing ID #:9990470
- Updated:November 20, 2025 at 04:54 PM
Rooms and interior
- Bedrooms:2
- Total bathrooms:1
- Full bathrooms:1
- Living area:925 sq. ft.
Heating and cooling
- Cooling:Central
- Heating:Central, Fireplace(s), Natural Gas
Structure and exterior
- Roof:Composition
- Year built:1969
- Building area:925 sq. ft.
Schools
- High school:Lyndon B Johnson (Austin ISD)
- Elementary school:Winn
Utilities
- Water:Public
- Sewer:Public Sewer
Finances and disclosures
- Price:$265,000
- Price per sq. ft.:$286.49
- Tax amount:$6,394 (2025)
New listings near 6305 Vioitha Dr #B
- New
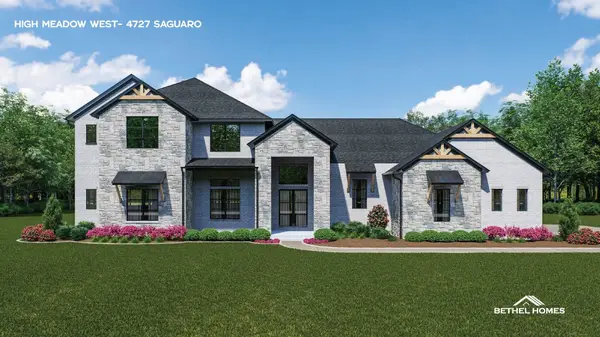 $1,550,500Active5 beds 5 baths5,018 sq. ft.
$1,550,500Active5 beds 5 baths5,018 sq. ft.4727 Saguaro Road, Montgomery, TX 77316
MLS# 5270511Listed by: GRAND TERRA REALTY - New
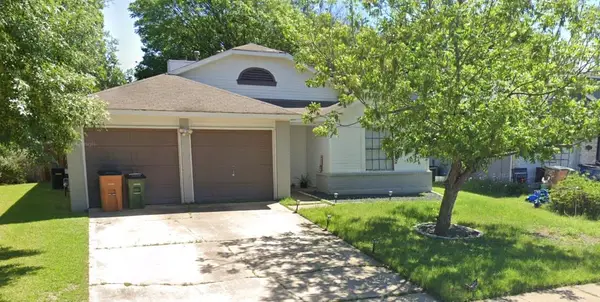 $255,000Active3 beds 2 baths1,158 sq. ft.
$255,000Active3 beds 2 baths1,158 sq. ft.11901 Shropshire Blvd, Austin, TX 78753
MLS# 1600176Listed by: ALL CITY REAL ESTATE LTD. CO - Open Sat, 11am to 2:30pmNew
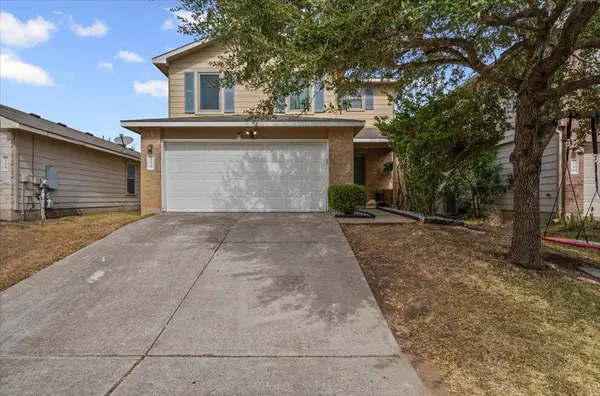 $364,000Active3 beds 3 baths1,856 sq. ft.
$364,000Active3 beds 3 baths1,856 sq. ft.120 Hillhouse Ln, Manchaca, TX 78652
MLS# 1889774Listed by: MCLANE REALTY, LLC - New
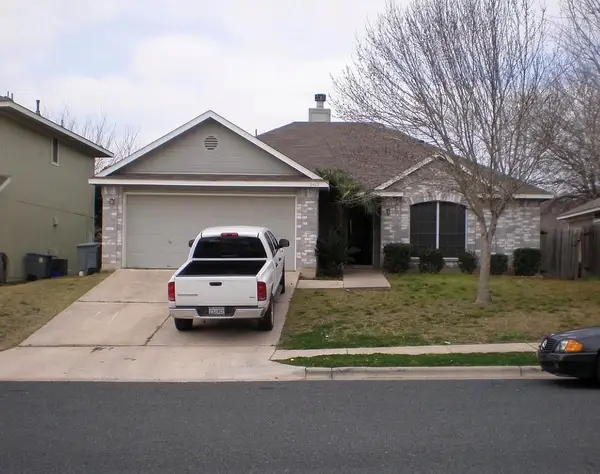 $255,000Active3 beds 2 baths1,133 sq. ft.
$255,000Active3 beds 2 baths1,133 sq. ft.5412 George St, Austin, TX 78744
MLS# 3571954Listed by: ALL CITY REAL ESTATE LTD. CO - New
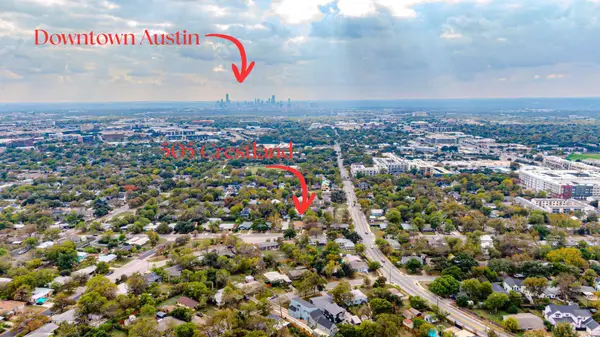 $375,000Active2 beds 2 baths1,236 sq. ft.
$375,000Active2 beds 2 baths1,236 sq. ft.505 W Crestland Dr, Austin, TX 78752
MLS# 5262913Listed by: HORIZON REALTY - New
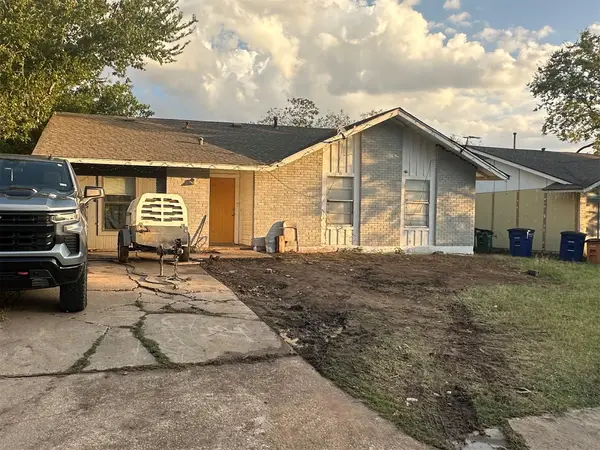 $228,000Active3 beds 1 baths1,202 sq. ft.
$228,000Active3 beds 1 baths1,202 sq. ft.7221 Ellington Cir, Austin, TX 78724
MLS# 6213552Listed by: ALL CITY REAL ESTATE LTD. CO - New
 $297,500Active2 beds 1 baths856 sq. ft.
$297,500Active2 beds 1 baths856 sq. ft.1114 Brookswood Ave, Austin, TX 78721
MLS# 6905293Listed by: ALL CITY REAL ESTATE LTD. CO - New
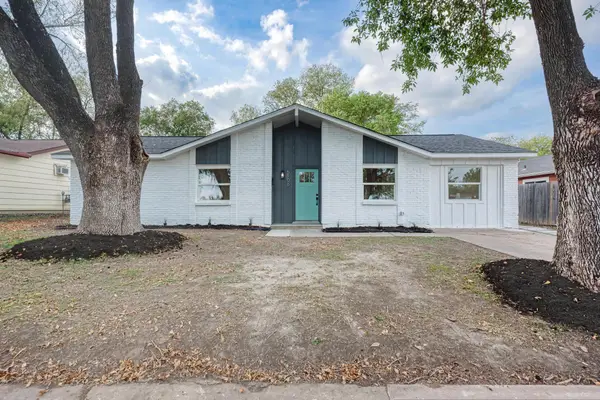 $385,000Active4 beds 2 baths1,464 sq. ft.
$385,000Active4 beds 2 baths1,464 sq. ft.5106 Regency Dr, Austin, TX 78724
MLS# 7652249Listed by: MUNGIA REAL ESTATE - New
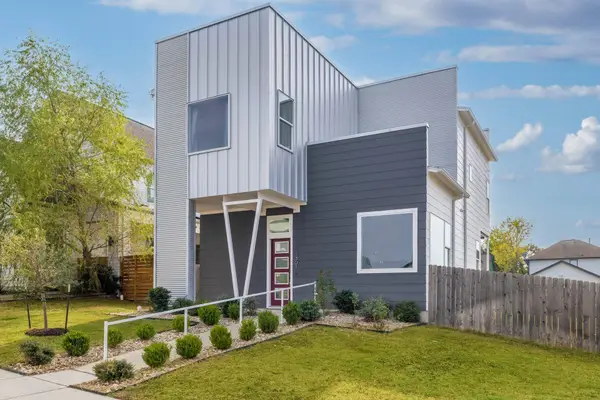 $598,000Active3 beds 3 baths2,157 sq. ft.
$598,000Active3 beds 3 baths2,157 sq. ft.7301 Cordoba Dr, Austin, TX 78724
MLS# 1045319Listed by: KELLER WILLIAMS REALTY - Open Sat, 2 to 4pmNew
 $1,699,000Active5 beds 5 baths3,734 sq. ft.
$1,699,000Active5 beds 5 baths3,734 sq. ft.3400 Beartree Cir, Austin, TX 78730
MLS# 2717963Listed by: DAVID ROWE PROPERTIES LLC
