6321 Lakewood Dr, Austin, TX 78731
Local realty services provided by:Better Homes and Gardens Real Estate Hometown
Listed by: kari christ
Office: keller williams realty lone st
MLS#:1316193
Source:ACTRIS
Price summary
- Price:$849,000
- Price per sq. ft.:$444.04
About this home
Tucked away beneath a canopy of mature trees in one of Austin’s most picturesque neighborhoods, this one-story, 1970s-inspired home invites you in with mid-century charm and endless potential.
The ranch-style design features 3 bedrooms, 2 full bathrooms, easy-to-care-for tile flooring, and a stunning entrance. The main living and dining areas showcase vaulted ceilings and warm wood beams, while a large, open great room becomes the crème de la crème of indoor comfort. Imagine waking up every day in a home that exudes the true Austin style you’ve been searching for.
The real showstopper? The backyard vibe and views.
A seamless indoor-to-outdoor living experience, where dining opens to a picture-perfect patio for morning coffee, evening cocktails, or simply soaking up the Austin-inspired rock-face cliffs.
An oversized 2-car garage and a long driveway offer additional parking, making hosting events a breeze.
Let’s talk location. Down the street, Bull Creek District Park offers hiking trails and tranquil natural escapes, while the Lake Austin boat ramp by the iconic 360 Pennybacker Bridge is less than 5 minutes away. Paddleboarding at sunrise? Yes, please.
Imagine waking up every day in a home that is surrounded by some of Austin’s best landmarks. BBQ at the County Line, snap a sunset selfie at Pennybacker Bridge, or just revel in the fact that you’re right here in the heart of everything that makes this city magical. And top-rated schools like Doss Elementary, Murchison MS, and Anderson HS are nearby, making it a win no matter your age.
As a resident, you’ll have access to the private Lakewood Club Park on lower Bull Creek, a hidden oasis along a winding creek that is truly Zen.
This home isn’t just a house. It’s your gateway to the Austin lifestyle: nature, adventure, character, and community, all in one pretty package. If you’ve been waiting for a home that feels authentically Austin, this is it.
Contact an agent
Home facts
- Year built:1969
- Listing ID #:1316193
- Updated:January 08, 2026 at 08:21 AM
Rooms and interior
- Bedrooms:3
- Total bathrooms:2
- Full bathrooms:2
- Living area:1,912 sq. ft.
Heating and cooling
- Cooling:Central
- Heating:Central
Structure and exterior
- Roof:Composition
- Year built:1969
- Building area:1,912 sq. ft.
Schools
- High school:Anderson
- Elementary school:Doss (Austin ISD)
Utilities
- Water:Public
- Sewer:Public Sewer
Finances and disclosures
- Price:$849,000
- Price per sq. ft.:$444.04
- Tax amount:$14,299 (2025)
New listings near 6321 Lakewood Dr
- New
 $314,900Active2 beds 3 baths1,461 sq. ft.
$314,900Active2 beds 3 baths1,461 sq. ft.14815 Avery Ranch Blvd #403/4B, Austin, TX 78717
MLS# 2605359Listed by: KELLER WILLIAMS REALTY - New
 $1,100,000Active2 beds 2 baths1,600 sq. ft.
$1,100,000Active2 beds 2 baths1,600 sq. ft.210 Lee Barton Dr #401, Austin, TX 78704
MLS# 6658409Listed by: VAN HEUVEN PROPERTIES - Open Sat, 2 to 4pmNew
 $349,900Active2 beds 1 baths720 sq. ft.
$349,900Active2 beds 1 baths720 sq. ft.1616 Webberville Rd #A, Austin, TX 78721
MLS# 7505069Listed by: ALL CITY REAL ESTATE LTD. CO - New
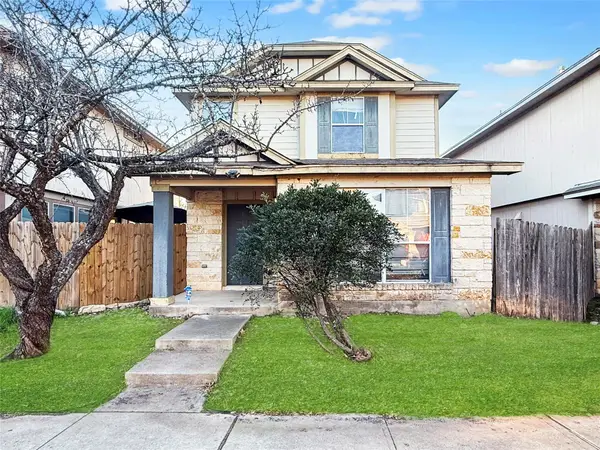 $156,900Active4 beds 2 baths1,333 sq. ft.
$156,900Active4 beds 2 baths1,333 sq. ft.4516 Felicity Ln, Austin, TX 78725
MLS# 7874548Listed by: LUXELY REAL ESTATE - Open Sat, 11am to 1pmNew
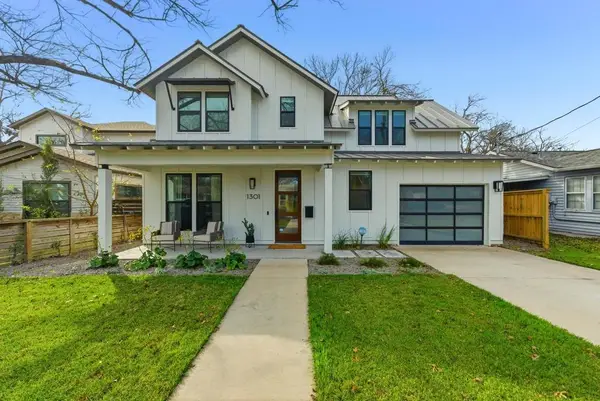 $1,300,000Active4 beds 3 baths2,679 sq. ft.
$1,300,000Active4 beds 3 baths2,679 sq. ft.1301 Madison Ave, Austin, TX 78757
MLS# 9224726Listed by: BRAMLETT PARTNERS - Open Sat, 11am to 3pmNew
 $2,199,990Active5 beds 3 baths3,201 sq. ft.
$2,199,990Active5 beds 3 baths3,201 sq. ft.2607 Richcreek Rd, Austin, TX 78757
MLS# 1537660Listed by: TEXAS CROSSWAY REALTY , LLC - Open Sat, 12 to 2pmNew
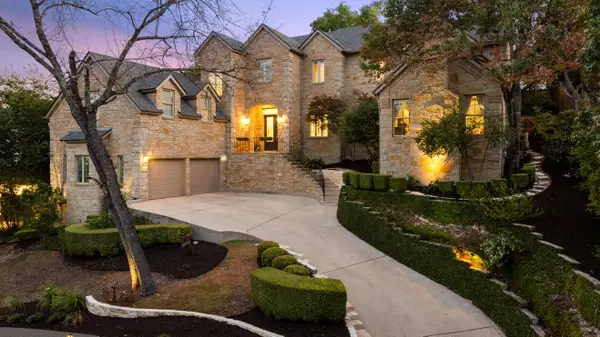 $1,650,000Active5 beds 5 baths4,686 sq. ft.
$1,650,000Active5 beds 5 baths4,686 sq. ft.6304 Bon Terra Dr, Austin, TX 78731
MLS# 6618206Listed by: KUPER SOTHEBY'S INT'L REALTY - Open Sun, 1 to 3pmNew
 $525,000Active4 beds 3 baths2,060 sq. ft.
$525,000Active4 beds 3 baths2,060 sq. ft.2817 Norfolk Dr, Austin, TX 78745
MLS# 8582843Listed by: PEAK REAL ESTATE ADVISORS LLC 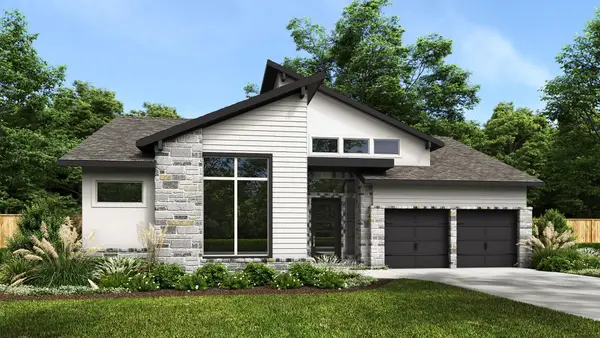 $824,900Active4 beds 4 baths2,835 sq. ft.
$824,900Active4 beds 4 baths2,835 sq. ft.9516 Wiggy Way, Austin, TX 78744
MLS# 3065065Listed by: PERRY HOMES REALTY, LLC- New
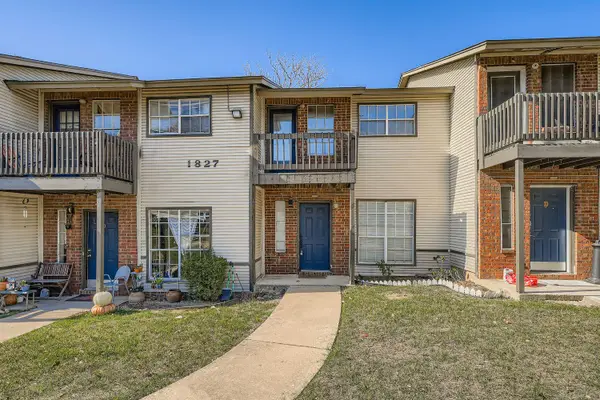 $260,000Active2 beds 3 baths1,100 sq. ft.
$260,000Active2 beds 3 baths1,100 sq. ft.1827 River Crossing Cir, Austin, TX 78741
MLS# 3498917Listed by: KELLER WILLIAMS REALTY
