6402 Abilene Trl, Austin, TX 78749
Local realty services provided by:Better Homes and Gardens Real Estate Winans
Listed by: ryan kelly
Office: keller williams realty
MLS#:4176144
Source:ACTRIS
6402 Abilene Trl,Austin, TX 78749
$625,000
- 3 Beds
- 2 Baths
- 2,169 sq. ft.
- Single family
- Active
Price summary
- Price:$625,000
- Price per sq. ft.:$288.15
- Monthly HOA dues:$22.25
About this home
Welcome to this beautifully maintained one-story home in the highly sought-after Village at Western Oaks, located just a short walk from top-rated Mills Elementary. Still owned by the original owner! With over 2,100 sq ft of thoughtfully designed living space, this 3-bedroom, 2-bathroom home combines comfort, functionality, and an ideal Southwest Austin location.
Step inside through the modern 4-panel glass front door and you’ll find a versatile flex room off the entry, perfect for a home office or formal dining area. The heart of the home is the expansive kitchen featuring granite countertops, a center island, generous cabinet and counter space, a breakfast bar, walk-in pantry, and eat-in dining area—ideal for both casual meals and entertaining. The kitchen opens to a spacious living room with built-in shelving and a cozy gas fireplace.
The guest wing includes two sizable bedrooms connected by a shared flex space, perfect as a second living room, media nook, or playroom, along with a full bath. Tucked at the back of the home, the primary suite offers plenty of space for a sitting area, and features an updated en-suite bath with a modern dual vanity, frameless walk-in shower, and a large walk-in closet with custom shelving.
Enjoy the peaceful backyard with its wood deck, native oak trees, and privacy—perfect for outdoor gatherings. Additional highlights include light landscaping, a sprinkler system, a two-car garage, and a welcoming white-brick exterior.
This home offers the convenience of being minutes from HEB, Costco, Whole Foods, parks, and trails, with easy access to downtown Austin and the airport. Don’t miss your chance to own this exceptional home in one of Southwest Austin’s most desirable neighborhoods!
Contact an agent
Home facts
- Year built:1996
- Listing ID #:4176144
- Updated:November 20, 2025 at 04:54 PM
Rooms and interior
- Bedrooms:3
- Total bathrooms:2
- Full bathrooms:2
- Living area:2,169 sq. ft.
Heating and cooling
- Cooling:Central
- Heating:Central, Natural Gas
Structure and exterior
- Roof:Composition
- Year built:1996
- Building area:2,169 sq. ft.
Schools
- High school:Bowie
- Elementary school:Mills
Utilities
- Water:Public
- Sewer:Public Sewer
Finances and disclosures
- Price:$625,000
- Price per sq. ft.:$288.15
- Tax amount:$12,087 (2025)
New listings near 6402 Abilene Trl
- New
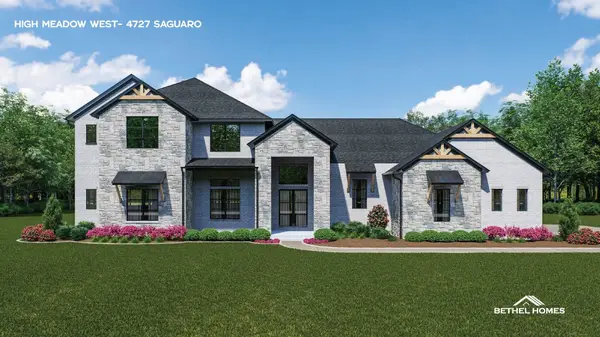 $1,550,500Active5 beds 5 baths5,018 sq. ft.
$1,550,500Active5 beds 5 baths5,018 sq. ft.4727 Saguaro Road, Montgomery, TX 77316
MLS# 5270511Listed by: GRAND TERRA REALTY - New
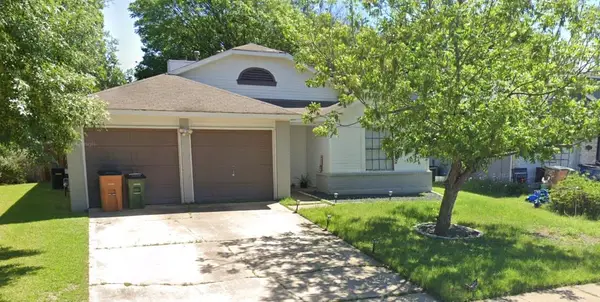 $255,000Active3 beds 2 baths1,158 sq. ft.
$255,000Active3 beds 2 baths1,158 sq. ft.11901 Shropshire Blvd, Austin, TX 78753
MLS# 1600176Listed by: ALL CITY REAL ESTATE LTD. CO - Open Sat, 11am to 2:30pmNew
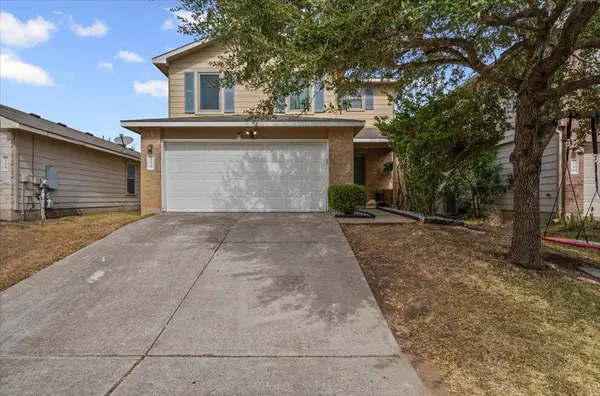 $364,000Active3 beds 3 baths1,856 sq. ft.
$364,000Active3 beds 3 baths1,856 sq. ft.120 Hillhouse Ln, Manchaca, TX 78652
MLS# 1889774Listed by: MCLANE REALTY, LLC - New
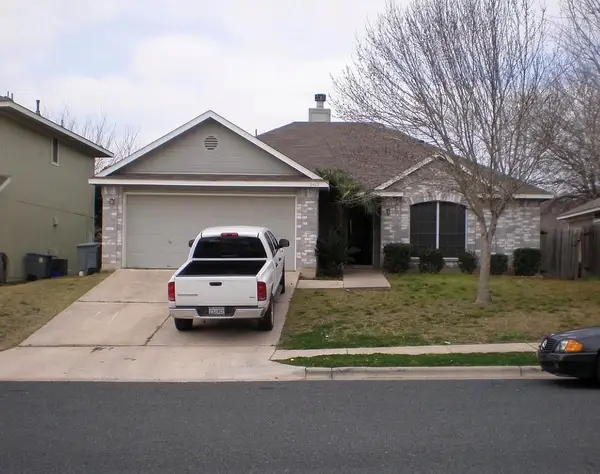 $255,000Active3 beds 2 baths1,133 sq. ft.
$255,000Active3 beds 2 baths1,133 sq. ft.5412 George St, Austin, TX 78744
MLS# 3571954Listed by: ALL CITY REAL ESTATE LTD. CO - New
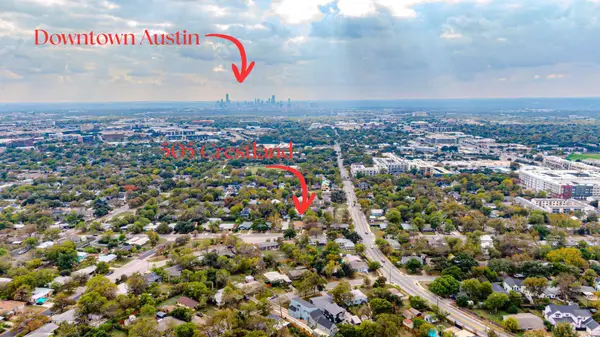 $375,000Active2 beds 2 baths1,236 sq. ft.
$375,000Active2 beds 2 baths1,236 sq. ft.505 W Crestland Dr, Austin, TX 78752
MLS# 5262913Listed by: HORIZON REALTY - New
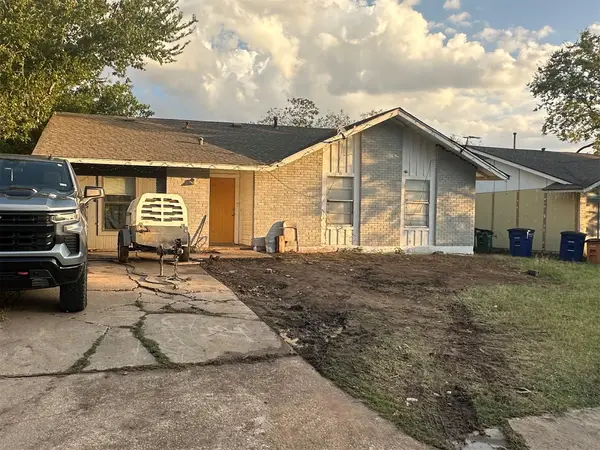 $228,000Active3 beds 1 baths1,202 sq. ft.
$228,000Active3 beds 1 baths1,202 sq. ft.7221 Ellington Cir, Austin, TX 78724
MLS# 6213552Listed by: ALL CITY REAL ESTATE LTD. CO - New
 $297,500Active2 beds 1 baths856 sq. ft.
$297,500Active2 beds 1 baths856 sq. ft.1114 Brookswood Ave, Austin, TX 78721
MLS# 6905293Listed by: ALL CITY REAL ESTATE LTD. CO - New
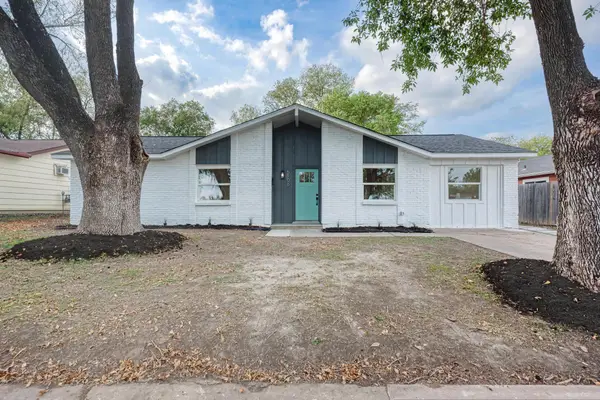 $385,000Active4 beds 2 baths1,464 sq. ft.
$385,000Active4 beds 2 baths1,464 sq. ft.5106 Regency Dr, Austin, TX 78724
MLS# 7652249Listed by: MUNGIA REAL ESTATE - New
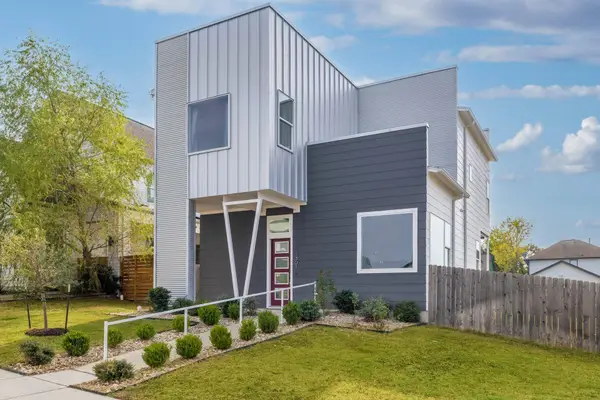 $598,000Active3 beds 3 baths2,157 sq. ft.
$598,000Active3 beds 3 baths2,157 sq. ft.7301 Cordoba Dr, Austin, TX 78724
MLS# 1045319Listed by: KELLER WILLIAMS REALTY - Open Sat, 2 to 4pmNew
 $1,699,000Active5 beds 5 baths3,734 sq. ft.
$1,699,000Active5 beds 5 baths3,734 sq. ft.3400 Beartree Cir, Austin, TX 78730
MLS# 2717963Listed by: DAVID ROWE PROPERTIES LLC
