6403 Nasco Dr, Austin, TX 78757
Local realty services provided by:Better Homes and Gardens Real Estate Hometown
Listed by:jennifer henry
Office:compass re texas, llc.
MLS#:7798451
Source:ACTRIS
Price summary
- Price:$1,950,000
- Price per sq. ft.:$620.82
About this home
Allandale has always been known for its timeless Austin vibe, and this rare, single level home captures that spirit in a way few others do. Modern and inviting from the curb, it sets the stage for a layout that was designed to live as beautifully as it looks. 4 beds, 3.5 baths and a game room, all on one level. Inside, sunlight spills across vaulted ceilings that stretch more than 20 feet high, drawing your eyes to exposed wood beams and an electric fireplace that begs for slow mornings or late-night conversations. Chic lighting and tasteful finishes adorn the main areas. The kitchen is an absolute showpiece, with dual-toned cabinetry, a quartz waterfall island, and pro-level appliances. Adjacent is an expanded, dreamy butler’s pantry for out of sight prep and storage. The second living area gives you options, whether it’s a cozy media room, a play space, an office, or simply an extra spot to unwind away from the main hub of the home. Privacy hasn’t been overlooked. The primary suite takes things further with electric privacy shades, a spa-level bath with a soaking tub, walk-in shower, and direct access to the backyard, plus a California Closets system that turns organization into art. Step outside and the vibe shifts to resort-style ease. A sparkling pool glistens under the sky, the covered patio promises hours of lounging, and the backyard, with a massive oak tree, feels like your own little escape in the middle of the city. This property also comes equipped with a generator and EV charger. That’s the beauty of this spot; you get it all-the character and charm of Allandale along with the ease of being minutes from Austin’s best dining, shopping and entertainment options. Walk to Barley Swine and Yard Bar, or hop on your bike for a short ride to Taco Deli, Lala’s, Pedrosa’s Pizza and Little Deli. Only 10 min to Downtown or Domain. You will not find a home of this quality and convenience, on one level, under $2M in Allandale. Don’t miss out on this incredible value!
Contact an agent
Home facts
- Year built:2022
- Listing ID #:7798451
- Updated:November 03, 2025 at 06:14 PM
Rooms and interior
- Bedrooms:4
- Total bathrooms:4
- Full bathrooms:3
- Half bathrooms:1
- Living area:3,141 sq. ft.
Heating and cooling
- Cooling:Central
- Heating:Central
Structure and exterior
- Roof:Composition
- Year built:2022
- Building area:3,141 sq. ft.
Schools
- High school:McCallum
- Elementary school:Gullett
Utilities
- Water:Public
- Sewer:Public Sewer
Finances and disclosures
- Price:$1,950,000
- Price per sq. ft.:$620.82
- Tax amount:$36,566 (2025)
New listings near 6403 Nasco Dr
 $400,000Active3 beds 3 baths2,068 sq. ft.
$400,000Active3 beds 3 baths2,068 sq. ft.9003 Acorn Cup Dr, Austin, TX 78748
MLS# 2541110Listed by: KELLER WILLIAMS REALTY- New
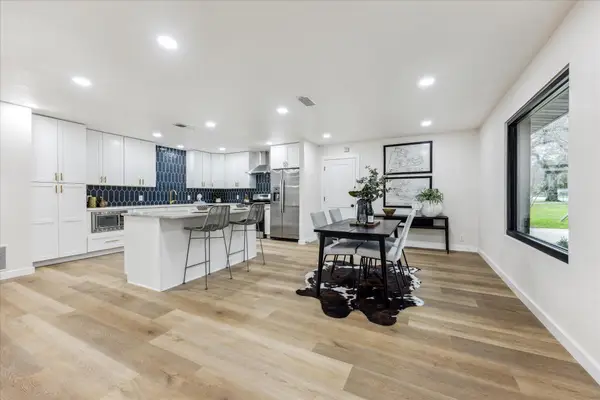 $720,000Active4 beds 2 baths2,094 sq. ft.
$720,000Active4 beds 2 baths2,094 sq. ft.4608 Frontier Trl, Austin, TX 78745
MLS# 2841002Listed by: TEIFKE REAL ESTATE - New
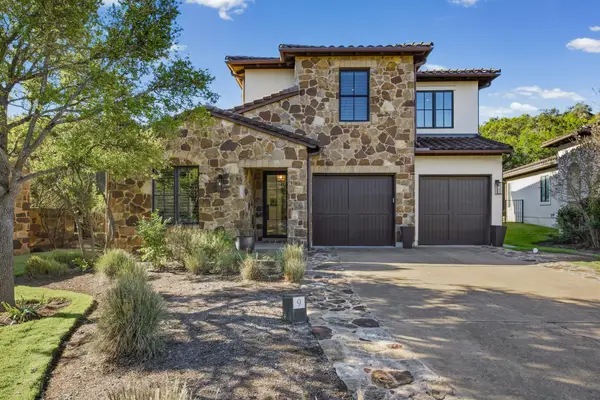 $2,390,000Active4 beds 3 baths3,458 sq. ft.
$2,390,000Active4 beds 3 baths3,458 sq. ft.4501 Spanish Oaks Club Blvd #9, Austin, TX 78738
MLS# 3116850Listed by: STONE PROPERTIES GROUP - New
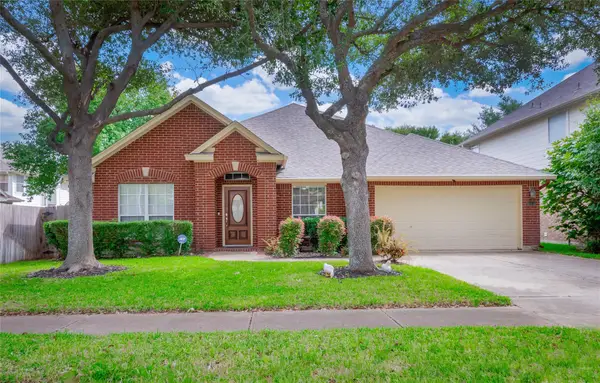 $635,000Active4 beds 3 baths3,048 sq. ft.
$635,000Active4 beds 3 baths3,048 sq. ft.15617 Staffordshire Ln, Austin, TX 78717
MLS# 3202697Listed by: WATTERS INTERNATIONAL REALTY - New
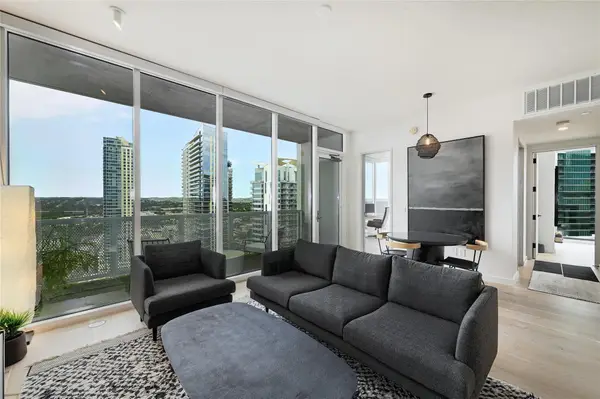 $1,150,000Active2 beds 2 baths1,016 sq. ft.
$1,150,000Active2 beds 2 baths1,016 sq. ft.301 West Ave #2201, Austin, TX 78701
MLS# 3623382Listed by: URBANSPACE - New
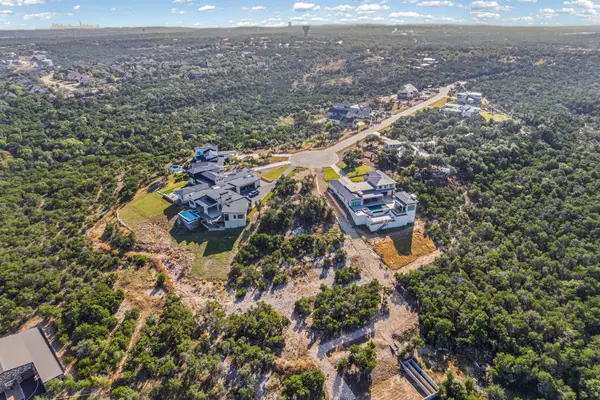 $869,000Active0 Acres
$869,000Active0 Acres8004 Kuhn Dr, Austin, TX 78736
MLS# 3995865Listed by: STONE PROPERTIES GROUP - New
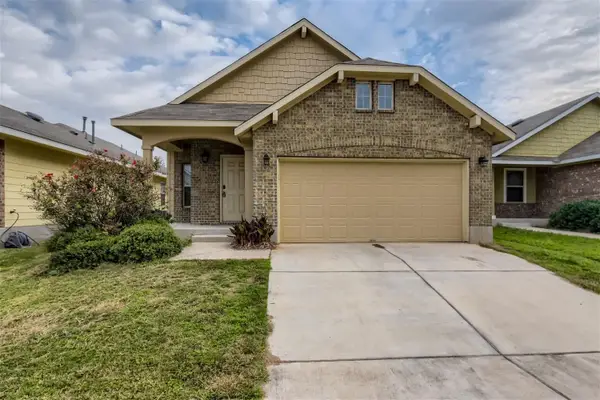 $285,000Active3 beds 2 baths1,617 sq. ft.
$285,000Active3 beds 2 baths1,617 sq. ft.15108 Walcott Dr, Austin, TX 78725
MLS# 5951146Listed by: REALTY ONE GROUP PROSPER - New
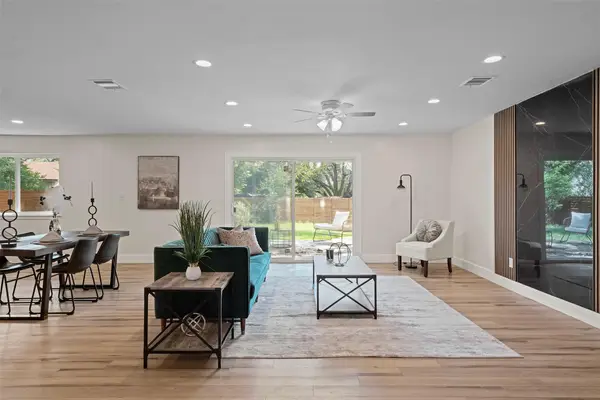 $539,900Active3 beds 2 baths1,594 sq. ft.
$539,900Active3 beds 2 baths1,594 sq. ft.6303 Bexton Cir, Austin, TX 78745
MLS# 6262802Listed by: REAL BROKER, LLC - New
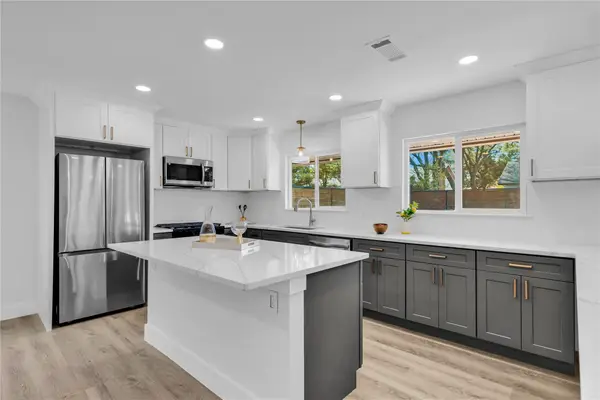 $544,900Active3 beds 2 baths1,913 sq. ft.
$544,900Active3 beds 2 baths1,913 sq. ft.11602 Big Trl, Austin, TX 78759
MLS# 6693381Listed by: REAL BROKER, LLC - New
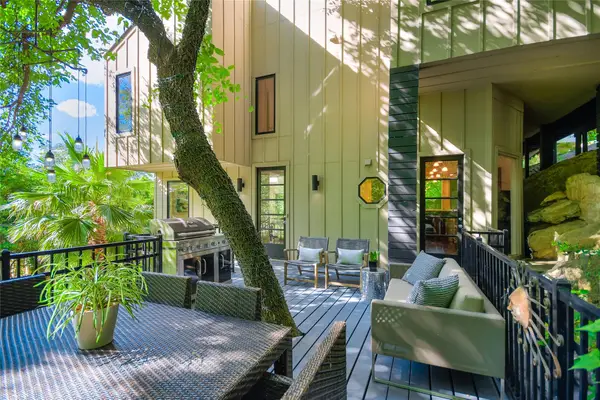 $2,400,000Active3 beds 4 baths2,123 sq. ft.
$2,400,000Active3 beds 4 baths2,123 sq. ft.3503 Rivercrest Dr, Austin, TX 78746
MLS# 6837015Listed by: COMPASS RE TEXAS, LLC
