6502 Walebridge Ln, Austin, TX 78739
Local realty services provided by:Better Homes and Gardens Real Estate Winans
Listed by:kevin bown
Office:twelve rivers realty
MLS#:1092149
Source:ACTRIS
6502 Walebridge Ln,Austin, TX 78739
$599,500
- 3 Beds
- 2 Baths
- 1,972 sq. ft.
- Single family
- Active
Price summary
- Price:$599,500
- Price per sq. ft.:$304.01
- Monthly HOA dues:$75
About this home
-Single-Story Circle C Gem Near Top-Rated Schools, Trails, and Parks-
Welcome to 6502 Walebridge Drive, a beautifully updated, single-story brick home located in the heart of Circle C Ranch—one of South Austin’s most beloved communities. Set on a quiet, tree-lined street, this 3-bedroom, 2-bath home offers a seamless blend of modern upgrades and timeless comfort. Inside, you’ll find a remodeled kitchen, an inviting central fireplace, and abundant natural light that creates a warm and airy feel throughout. Thoughtful features like lowered light switches and outlets make this home ideal for all stages of life, whether you’re a young family or looking for the ease of single-level living.
Recent upgrades include all-new exterior siding and paint, a new HVAC system, a recently replaced water heater, and smart home technology (Nest thermostat, Ring cameras) for convenience and peace of mind. The spacious attic offers generous storage, while a built-in kids’ rock wall and spring-free trampoline make this home a dream for little adventurers.
The fully irrigated front and backyard is a blank canvas for your outdoor vision, and the mature trees in front add curb appeal and shade. Washer, dryer, and refrigerator all convey, making this a true move-in ready home.
Life in Circle C offers more than just a house—it’s a vibrant community. Stroll to top-rated schools, explore an incredible trail system perfect for biking and walking, and enjoy multiple community pools, parks, and playgrounds. Holiday lights, neighborhood events, and unbeatable trick-or-treating make this one of Austin’s friendliest places to call home. Plus, Grey Rock Golf Club, local shopping, dining, and downtown Austin are all just minutes away.
Contact an agent
Home facts
- Year built:1989
- Listing ID #:1092149
- Updated:October 03, 2025 at 11:43 PM
Rooms and interior
- Bedrooms:3
- Total bathrooms:2
- Full bathrooms:2
- Living area:1,972 sq. ft.
Heating and cooling
- Cooling:Central
- Heating:Central
Structure and exterior
- Roof:Shingle
- Year built:1989
- Building area:1,972 sq. ft.
Schools
- High school:Bowie
- Elementary school:Kiker
Utilities
- Water:Public
- Sewer:Public Sewer
Finances and disclosures
- Price:$599,500
- Price per sq. ft.:$304.01
- Tax amount:$10,558 (2024)
New listings near 6502 Walebridge Ln
- Open Sun, 2 to 4pmNew
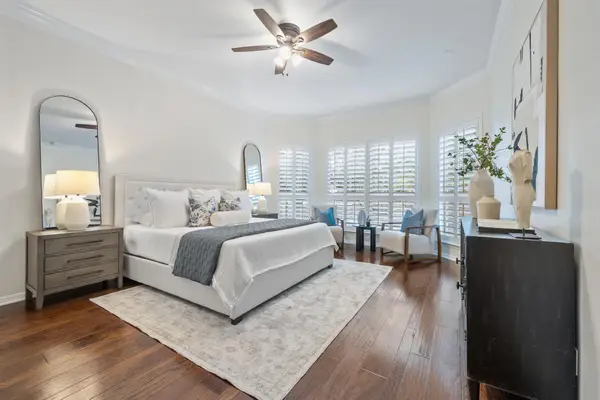 $925,000Active4 beds 4 baths3,190 sq. ft.
$925,000Active4 beds 4 baths3,190 sq. ft.5120 Kite Tail Dr, Austin, TX 78730
MLS# 1680338Listed by: EXP REALTY, LLC - New
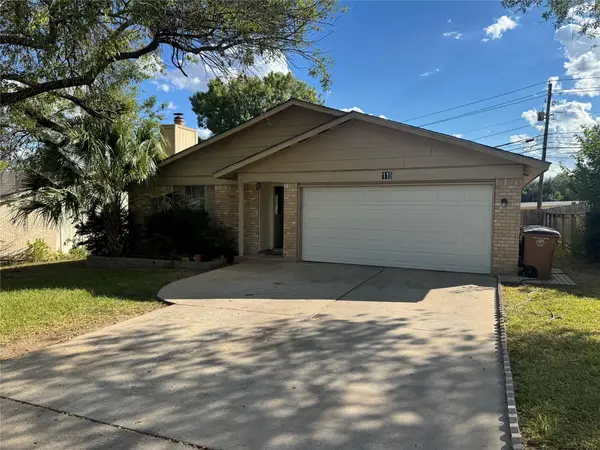 $499,000Active3 beds 2 baths1,469 sq. ft.
$499,000Active3 beds 2 baths1,469 sq. ft.115 Cloudview Dr, Austin, TX 78745
MLS# 2946872Listed by: JC REALTY GROUP, LLC - New
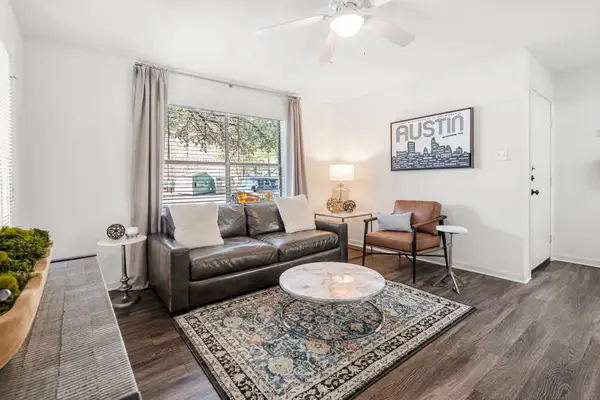 $214,000Active1 beds 1 baths631 sq. ft.
$214,000Active1 beds 1 baths631 sq. ft.8210 Bent Tree Rd #118, Austin, TX 78759
MLS# 8194187Listed by: COMPASS RE TEXAS, LLC - New
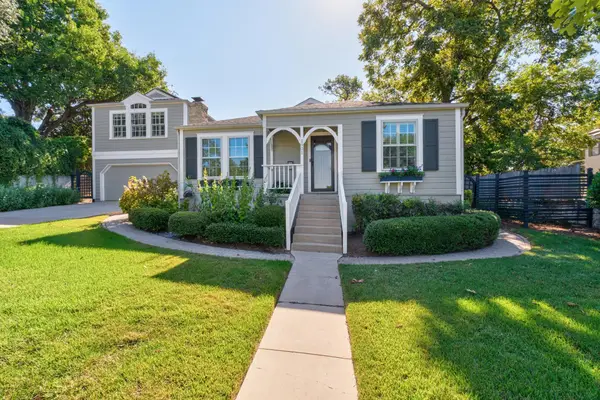 $1,099,000Active3 beds 2 baths1,740 sq. ft.
$1,099,000Active3 beds 2 baths1,740 sq. ft.1901 Travis Heights Blvd, Austin, TX 78704
MLS# 9499160Listed by: MORELAND PROPERTIES - New
 $349,900Active3 beds 2 baths1,289 sq. ft.
$349,900Active3 beds 2 baths1,289 sq. ft.815 Hill Wood Dr, Austin, TX 78745
MLS# 1942189Listed by: EXP REALTY, LLC - New
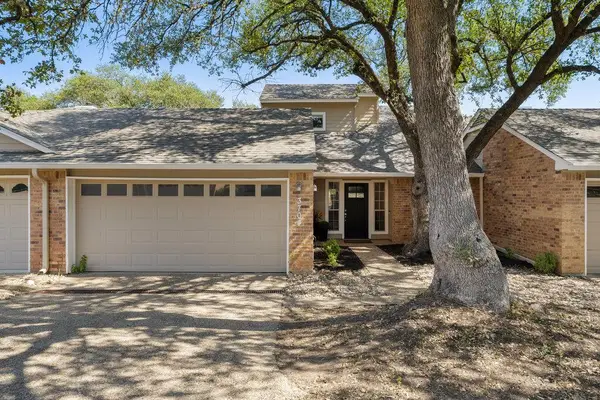 $600,000Active3 beds 3 baths1,761 sq. ft.
$600,000Active3 beds 3 baths1,761 sq. ft.3704 Williamsburg Cir, Austin, TX 78731
MLS# 4618703Listed by: COMPASS RE TEXAS, LLC - New
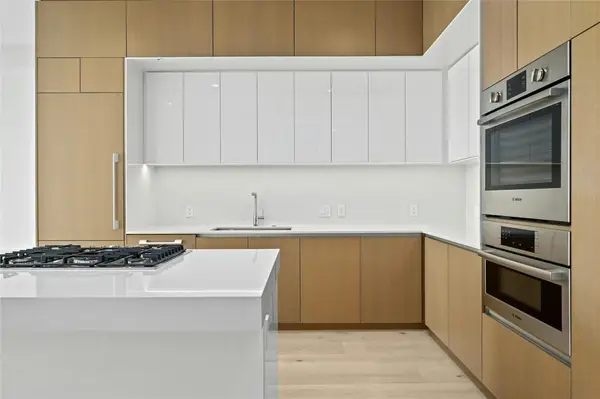 $800,000Active1 beds 1 baths850 sq. ft.
$800,000Active1 beds 1 baths850 sq. ft.313 W 17th St #2103, Austin, TX 78701
MLS# 4920475Listed by: DEN PROPERTY GROUP - New
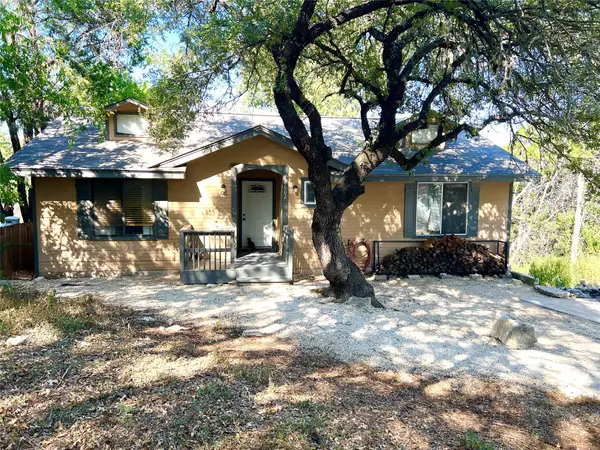 $390,000Active3 beds 2 baths1,688 sq. ft.
$390,000Active3 beds 2 baths1,688 sq. ft.14602 General Williamson Dr, Austin, TX 78734
MLS# 7237476Listed by: THE STAPLETON COMPANY - New
 $955,000Active5 beds 4 baths3,744 sq. ft.
$955,000Active5 beds 4 baths3,744 sq. ft.16413 Along Creek Cv, Austin, TX 78717
MLS# 7324912Listed by: AUSTIN 101 REALTY, LLC - Open Sun, 1 to 4pmNew
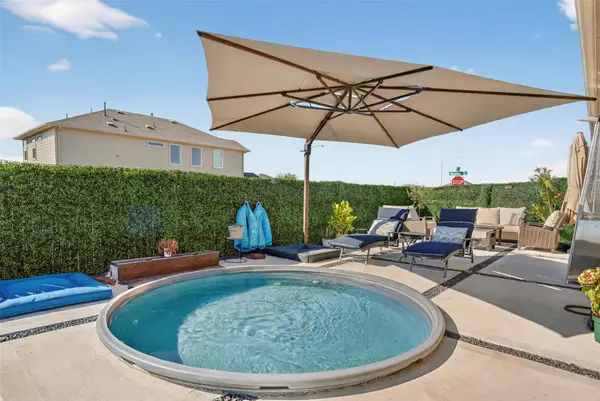 $400,000Active4 beds 3 baths2,322 sq. ft.
$400,000Active4 beds 3 baths2,322 sq. ft.14201 Macquarie Dr, Pflugerville, TX 78660
MLS# 7581796Listed by: KELLER WILLIAMS REALTY
