6509 Walebridge Ln, Austin, TX 78739
Local realty services provided by:Better Homes and Gardens Real Estate Winans


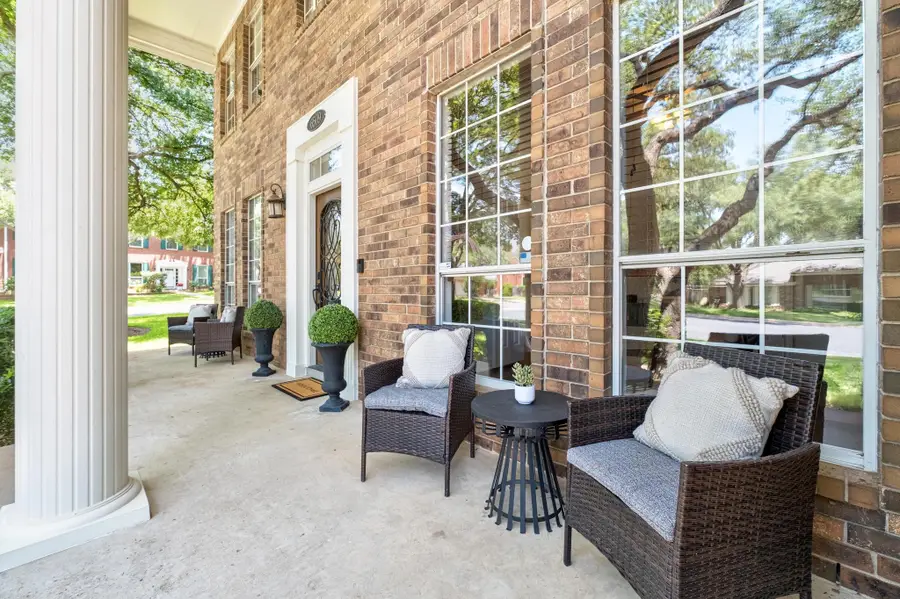
Listed by:chris poynor
Office:compass re texas, llc.
MLS#:9378263
Source:ACTRIS
Price summary
- Price:$945,000
- Price per sq. ft.:$277.45
- Monthly HOA dues:$82
About this home
$50k PRICE REDUCTION!! Gorgeous pool in a back yard oasis! Huge corner lot that is almost a quarter acre. Huge 4th bedroom upstairs can be used as a media room. Fantastic schools in the hot Circle C Ranch neighborhood. Kitchen has real hardwood luxury cabinets. Rich hardwood floors and new carpet in the bedrooms. Covered patio complete with an outdoor TV, perfect for all your outdoor entertaining. The kitchen has luxury all wood cabinets, granite countertops, double oven, and kitchen island, that are perfect for the gourmet cook. This home has an office with a built -in bookcase that could be used as another bedroom. The primary bedroom is on the main floor with 4 more upstairs. New roof and paint throughout this wonderful home. Excellent AISD schools including Clayton Elementary, Gorzycki MS, and Bowie HS. Circle C residents enjoy many amenities including 4 sparkling pools and several parks. Excellent proximity to Grey Rock Golf & Tennis Club, the Veloway, Lady Bird Wildflower Center, as well as upscale boutiques, cafes, and restaurants. Easy access to Mopac and major retail. Easy 13-mile commute Downtown. This home won’t last long at this great price!
Contact an agent
Home facts
- Year built:1989
- Listing Id #:9378263
- Updated:August 15, 2025 at 09:41 PM
Rooms and interior
- Bedrooms:5
- Total bathrooms:4
- Full bathrooms:3
- Half bathrooms:1
- Living area:3,406 sq. ft.
Heating and cooling
- Cooling:Central
- Heating:Central, Natural Gas
Structure and exterior
- Roof:Composition
- Year built:1989
- Building area:3,406 sq. ft.
Schools
- High school:Bowie
- Elementary school:Clayton
Utilities
- Water:Public
- Sewer:Public Sewer
Finances and disclosures
- Price:$945,000
- Price per sq. ft.:$277.45
- Tax amount:$14,781 (2025)
New listings near 6509 Walebridge Ln
- New
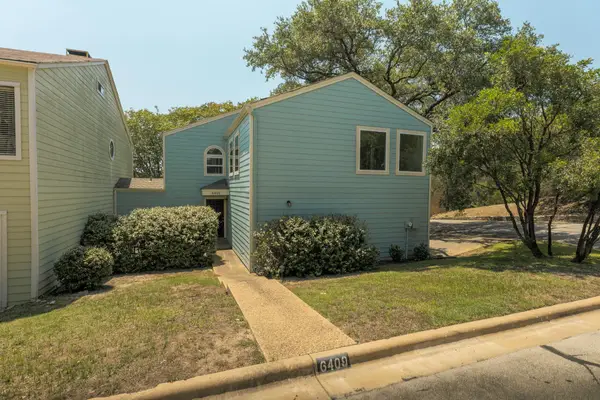 $599,000Active3 beds 3 baths1,789 sq. ft.
$599,000Active3 beds 3 baths1,789 sq. ft.6409 Weatherwood Cv, Austin, TX 78746
MLS# 2016083Listed by: PROPERTYSMITH REALTY - New
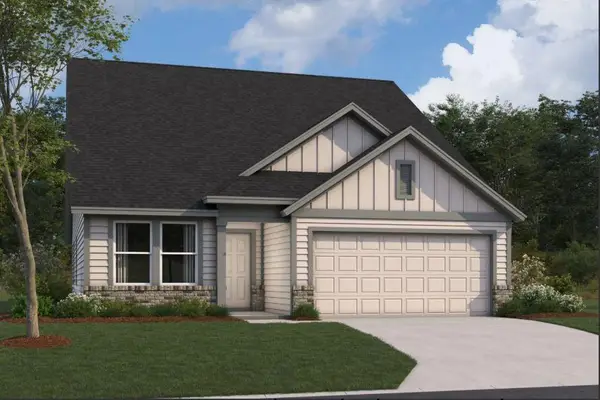 $398,990Active3 beds 2 baths1,640 sq. ft.
$398,990Active3 beds 2 baths1,640 sq. ft.11917 Dillon Falls Dr, Austin, TX 78747
MLS# 8161024Listed by: M/I HOMES REALTY - New
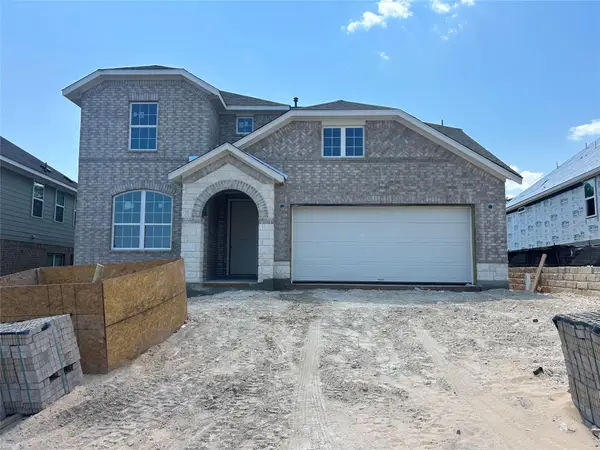 Listed by BHGRE$699,922Active4 beds 4 baths2,713 sq. ft.
Listed by BHGRE$699,922Active4 beds 4 baths2,713 sq. ft.8112 Grenadier Dr, Austin, TX 78738
MLS# 8203561Listed by: ERA EXPERTS - New
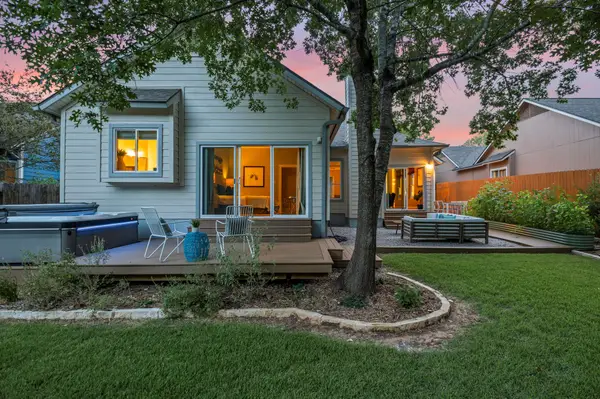 $515,000Active3 beds 2 baths1,649 sq. ft.
$515,000Active3 beds 2 baths1,649 sq. ft.14803 Great Willow Dr, Austin, TX 78728
MLS# 9842094Listed by: BRODSKY PROPERTIES - New
 $425,000Active3 beds 2 baths1,497 sq. ft.
$425,000Active3 beds 2 baths1,497 sq. ft.7414 Dallas Dr, Austin, TX 78729
MLS# 1082908Listed by: KELLER WILLIAMS REALTY - New
 $525,000Active4 beds 3 baths2,326 sq. ft.
$525,000Active4 beds 3 baths2,326 sq. ft.9621 Solana Vista Loop #B, Austin, TX 78750
MLS# 3286575Listed by: KIFER SPARKS AGENCY, LLC - New
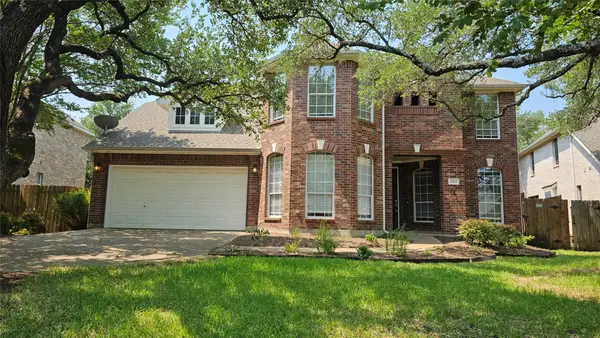 $765,000Active4 beds 4 baths3,435 sq. ft.
$765,000Active4 beds 4 baths3,435 sq. ft.7913 Davis Mountain Pass, Austin, TX 78726
MLS# 5285761Listed by: ASHROCK REALTY - New
 $495,000Active3 beds 3 baths2,166 sq. ft.
$495,000Active3 beds 3 baths2,166 sq. ft.1614 Redwater Dr #122, Austin, TX 78748
MLS# 7622470Listed by: ALL CITY REAL ESTATE LTD. CO  $999,000Active3 beds 2 baths1,689 sq. ft.
$999,000Active3 beds 2 baths1,689 sq. ft.7705 Shelton Rd, Austin, TX 78725
MLS# 3631006Listed by: RE/MAX FINE PROPERTIES- New
 $329,900Active2 beds 2 baths1,410 sq. ft.
$329,900Active2 beds 2 baths1,410 sq. ft.4801 S Congress Ave #R4, Austin, TX 78745
MLS# 2366292Listed by: KELLER WILLIAMS REALTY
