6520 Heron Dr, Austin, TX 78759
Local realty services provided by:Better Homes and Gardens Real Estate Winans
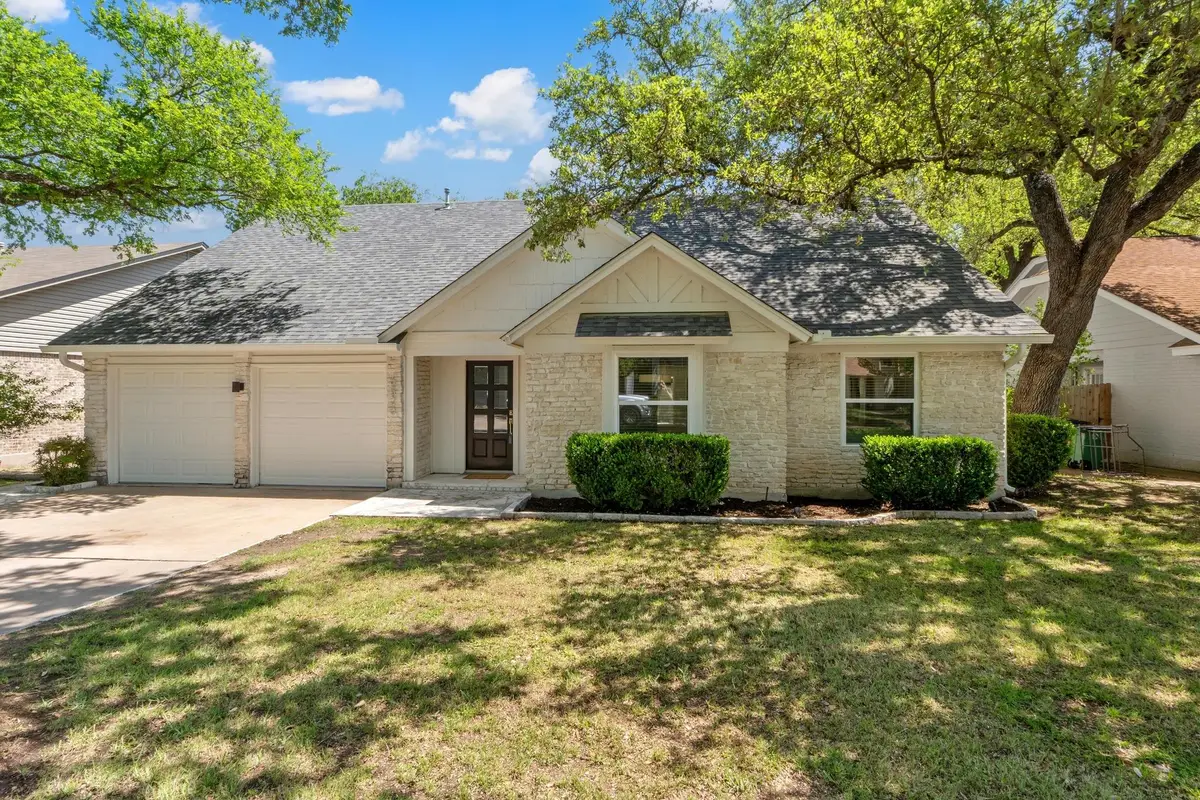

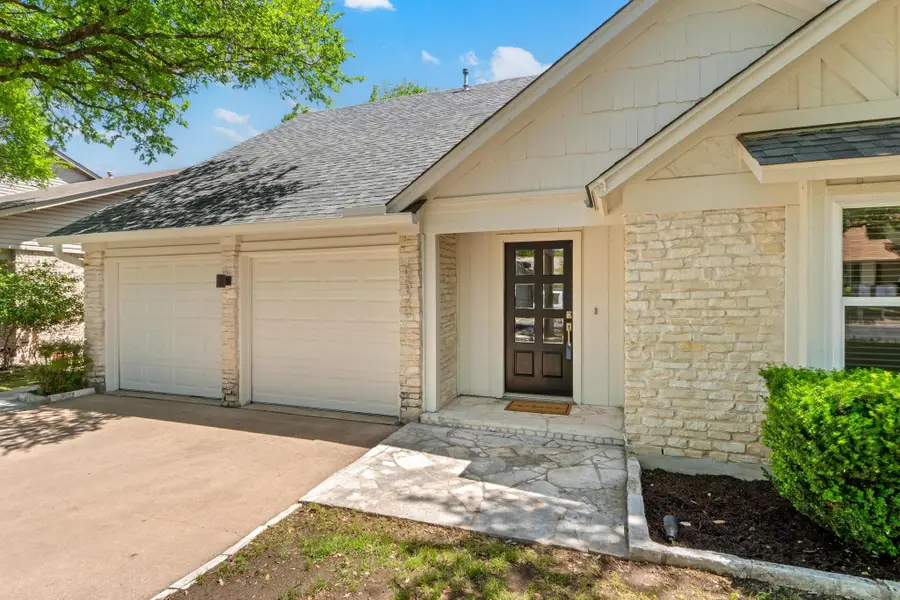
Listed by:les sherman
Office:sherman & co., realtors
MLS#:9502869
Source:ACTRIS
Price summary
- Price:$880,000
- Price per sq. ft.:$330.45
About this home
Cosmetic updating is complete; including some interior paint and cabinet painting. Recent low-E, Energy Star windows installed. Open floor plan, extensive laminate wood floors, kitchen island, granite countertop, Primary bedroom and ensuite bath downstairs, large living room, 3 Huge bedrooms upstairs, two of the upstairs bedrooms large enough to be game rooms or family rooms, Inground 8ft+/- diving pool. Covered cabana style patio with propane/gas grill. Privacy fenced rear yard. The kitchen is a chef’s dream, with an induction cooktop, stainless steel appliances including a double convection/regular oven, dishwasher, disposal, touchless faucets, granite countertops, modern cabinetry, and a separate serving area and/or home office with a desk, built-in wine cooler and pantry. The house features built-in speakers with multiple zones throughout, including outside for pool entertainment. The primary bedroom offers thoughtful details like wainscoting and a remodeled bath with a beautiful, large walk-in shower. The second story includes three huge bedrooms and a shared full-bath. The yard also has front and rear automatic sprinkler systems. The location provides convenient access to Highways 183 and 360 and all service and entertainment venues in the Arboretum area. Only 5 minutes to Great Hills and Oak View Parks.
Contact an agent
Home facts
- Year built:1982
- Listing Id #:9502869
- Updated:August 16, 2025 at 02:44 AM
Rooms and interior
- Bedrooms:4
- Total bathrooms:3
- Full bathrooms:2
- Half bathrooms:1
- Living area:2,663 sq. ft.
Heating and cooling
- Cooling:Central, Forced Air
- Heating:Central, Fireplace(s), Forced Air, Natural Gas, Wood
Structure and exterior
- Roof:Composition
- Year built:1982
- Building area:2,663 sq. ft.
Schools
- High school:Anderson
- Elementary school:Davis
Utilities
- Water:Public
- Sewer:Public Sewer
Finances and disclosures
- Price:$880,000
- Price per sq. ft.:$330.45
- Tax amount:$14,982 (2024)
New listings near 6520 Heron Dr
- New
 $649,900Active4 beds 3 baths2,088 sq. ft.
$649,900Active4 beds 3 baths2,088 sq. ft.9517 Linkmeadow Dr, Austin, TX 78748
MLS# 1220102Listed by: EXP REALTY, LLC - New
 $535,990Active3 beds 2 baths1,600 sq. ft.
$535,990Active3 beds 2 baths1,600 sq. ft.2938 Pecan Springs Rd, Austin, TX 78723
MLS# 3092531Listed by: LPT REALTY, LLC - New
 $1,695,000Active4 beds 2 baths2,057 sq. ft.
$1,695,000Active4 beds 2 baths2,057 sq. ft.360 Nueces St #3504, Austin, TX 78701
MLS# 5470662Listed by: COMPASS RE TEXAS, LLC - New
 $770,000Active4 beds 4 baths2,812 sq. ft.
$770,000Active4 beds 4 baths2,812 sq. ft.206 Maxwell Way, Austin, TX 78738
MLS# 7887586Listed by: COLDWELL BANKER REALTY - New
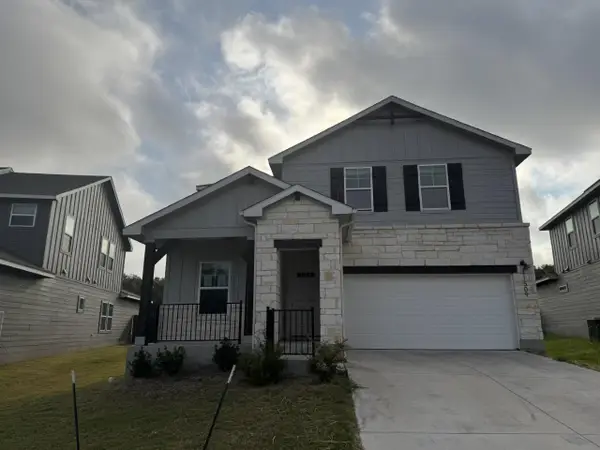 $486,000Active4 beds 3 baths2,694 sq. ft.
$486,000Active4 beds 3 baths2,694 sq. ft.11509 Copperstone Ave #92, Austin, TX 78748
MLS# 1424723Listed by: BANG REALTY, INC. - Open Sun, 11am to 2pmNew
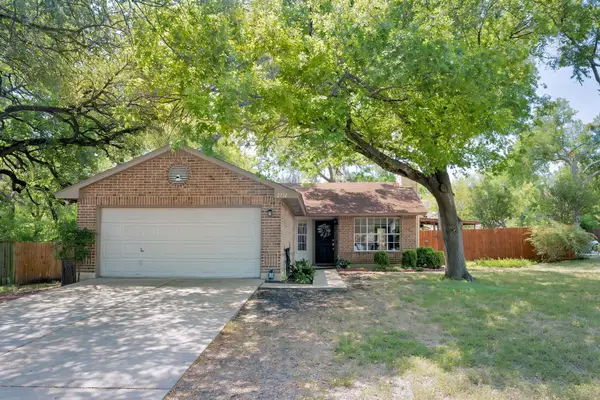 $415,000Active3 beds 2 baths1,363 sq. ft.
$415,000Active3 beds 2 baths1,363 sq. ft.2711 Bobby Ln, Austin, TX 78745
MLS# 1436922Listed by: TIFFANY RUSSELL GROUP - New
 $589,000Active4 beds 3 baths2,626 sq. ft.
$589,000Active4 beds 3 baths2,626 sq. ft.7409 Boyd Haven Dr, Austin, TX 78744
MLS# 9068651Listed by: RANDOL VICK, BROKER - New
 $412,560Active3 beds 3 baths1,908 sq. ft.
$412,560Active3 beds 3 baths1,908 sq. ft.12121 Cantabria Rd, Austin, TX 78748
MLS# 9328392Listed by: SATEX PROPERTIES, INC. - New
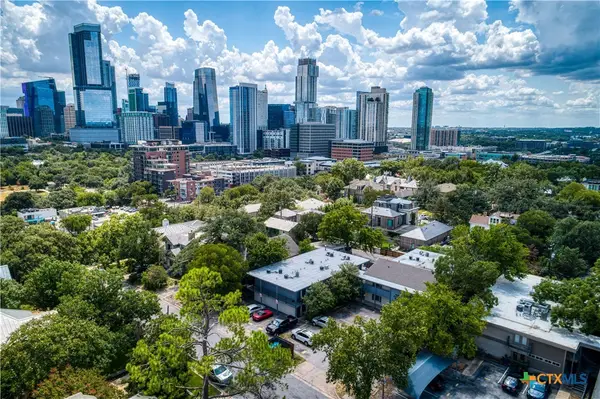 $350,000Active1 beds 1 baths301 sq. ft.
$350,000Active1 beds 1 baths301 sq. ft.1111 W 10th Street #206, Austin, TX 78703
MLS# 589930Listed by: KUPER SOTHEBY'S INTL RTY - NB - Open Sat, 2 to 4pmNew
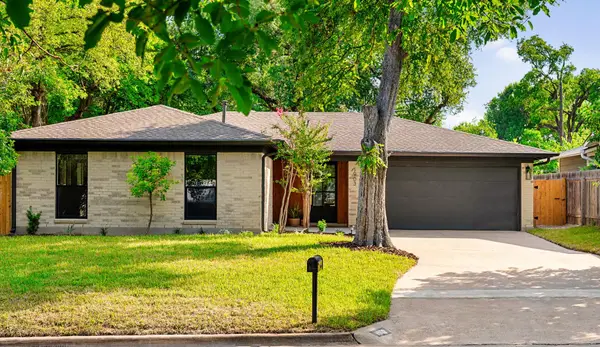 $650,000Active3 beds 3 baths1,594 sq. ft.
$650,000Active3 beds 3 baths1,594 sq. ft.1903 Cannonwood Ln, Austin, TX 78745
MLS# 2474956Listed by: COMPASS RE TEXAS, LLC
