6600 Swamp Mallow Dr, Austin, TX 78744
Local realty services provided by:Better Homes and Gardens Real Estate Winans

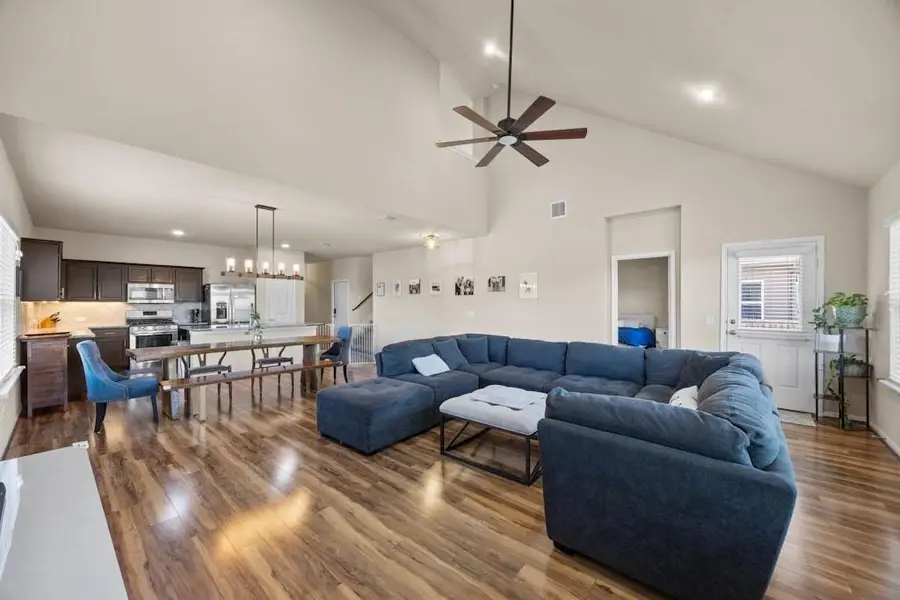

Listed by:denver dunlap
Office:denver dunlap real estate
MLS#:7440023
Source:ACTRIS
6600 Swamp Mallow Dr,Austin, TX 78744
$479,000
- 5 Beds
- 3 Baths
- 2,874 sq. ft.
- Single family
- Active
Price summary
- Price:$479,000
- Price per sq. ft.:$166.67
- Monthly HOA dues:$59
About this home
Just 10 miles from Downtown Austin, this stunning five-bedroom, two-and-a-half-bath home backs to the breathtaking Onion Creek. Located at the end of a quiet cul-de-sac, this residence combines spacious living with serene surroundings. As you step inside, you’re greeted by a secluded room that’s perfect as a private bedroom or home office. The open-concept living room and kitchen create a welcoming space ideal for gatherings and entertaining. The main-floor primary bedroom offers a peaceful retreat with views of the backyard and of the greenbelt surrounding Onion Creek. The primary bedroom features a private bathroom with a water closet, plus a generous walk-in closet for ample storage. Upstairs, a second living area provides a versatile space for relaxation or entertainment, connecting to three well-appointed guest bedrooms. Outside, the covered porch opens to a spacious backyard, perfect for enjoying the beauty of the outdoors. Also worth mentioning is the new $20k roof, upgraded flooring & the level 2 ev car charger installed in the garage! Residents of The Reserve at McKinney Falls enjoy exclusive amenities, including a neighborhood swim center and pool. Additionally, the home offers direct access to Onion Creek and the Onion Creek Trail which takes you to McKinney Falls State Park. This prime location is within walking distance of the neighborhood pool and just a short drive to the elementary school. Don’t miss the opportunity to make this beautiful home in The Reserve at McKinney Falls your own!
Contact an agent
Home facts
- Year built:2017
- Listing Id #:7440023
- Updated:August 13, 2025 at 03:06 PM
Rooms and interior
- Bedrooms:5
- Total bathrooms:3
- Full bathrooms:2
- Half bathrooms:1
- Living area:2,874 sq. ft.
Heating and cooling
- Cooling:Electric
- Heating:Electric
Structure and exterior
- Roof:Shingle
- Year built:2017
- Building area:2,874 sq. ft.
Schools
- High school:Del Valle
- Elementary school:Hillcrest
Utilities
- Water:Public
- Sewer:Public Sewer
Finances and disclosures
- Price:$479,000
- Price per sq. ft.:$166.67
- Tax amount:$9,321 (2024)
New listings near 6600 Swamp Mallow Dr
- New
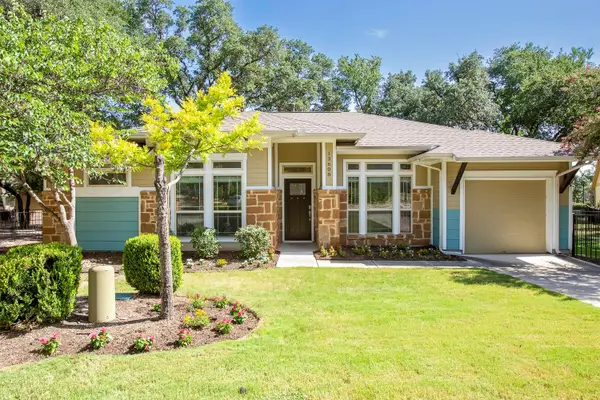 $439,900Active3 beds 2 baths1,394 sq. ft.
$439,900Active3 beds 2 baths1,394 sq. ft.13608 Avery Trestle Ln, Austin, TX 78717
MLS# 9488222Listed by: CITY BLUE REALTY - New
 $415,000Active3 beds 2 baths1,680 sq. ft.
$415,000Active3 beds 2 baths1,680 sq. ft.8705 Kimono Ridge Dr, Austin, TX 78748
MLS# 2648759Listed by: EXP REALTY, LLC - New
 $225,000Active0 Acres
$225,000Active0 Acres1710 Singleton Ave #2, Austin, TX 78702
MLS# 4067747Listed by: ALLURE REAL ESTATE - New
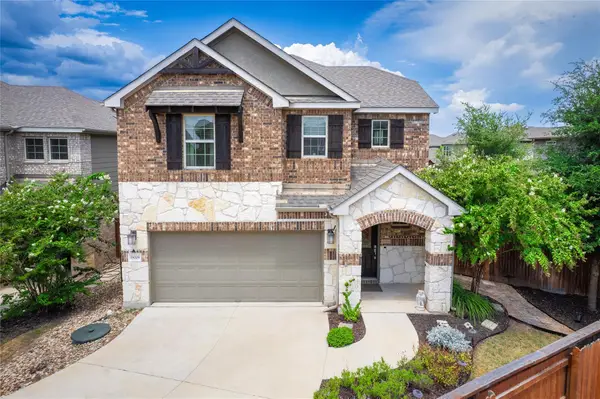 $510,000Active3 beds 3 baths1,802 sq. ft.
$510,000Active3 beds 3 baths1,802 sq. ft.19008 Medio Cv, Austin, TX 78738
MLS# 4654729Listed by: WATTERS INTERNATIONAL REALTY - New
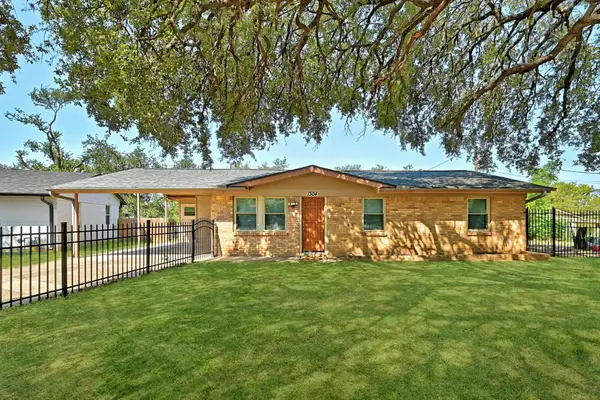 $375,000Active3 beds 2 baths1,342 sq. ft.
$375,000Active3 beds 2 baths1,342 sq. ft.1304 Astor Pl, Austin, TX 78721
MLS# 5193113Listed by: GOODRICH REALTY LLC - New
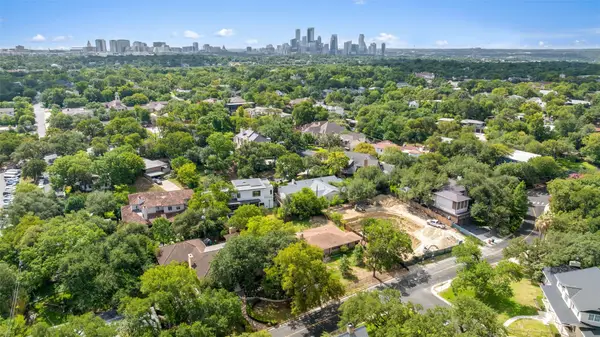 $2,295,000Active0 Acres
$2,295,000Active0 Acres2605 Hillview Rd, Austin, TX 78703
MLS# 5592770Listed by: CHRISTIE'S INT'L REAL ESTATE - Open Sat, 12 to 2pmNew
 $649,000Active3 beds 2 baths1,666 sq. ft.
$649,000Active3 beds 2 baths1,666 sq. ft.3902 Burr Oak Ln, Austin, TX 78727
MLS# 5664871Listed by: EXP REALTY, LLC - New
 $1,950,000Active5 beds 3 baths3,264 sq. ft.
$1,950,000Active5 beds 3 baths3,264 sq. ft.6301 Mountain Park Cv, Austin, TX 78731
MLS# 6559585Listed by: DOUGLAS ELLIMAN REAL ESTATE - New
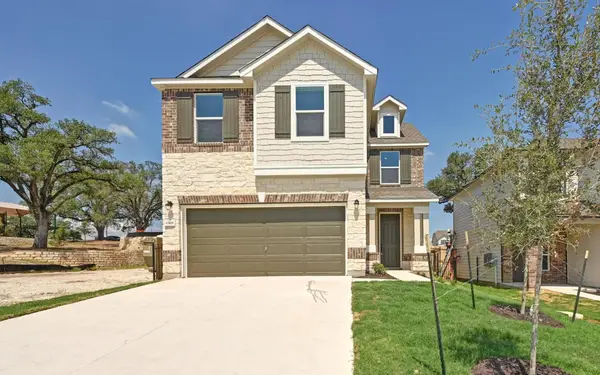 $399,134Active3 beds 3 baths1,908 sq. ft.
$399,134Active3 beds 3 baths1,908 sq. ft.12108 Salvador St, Austin, TX 78748
MLS# 6633939Listed by: SATEX PROPERTIES, INC. - New
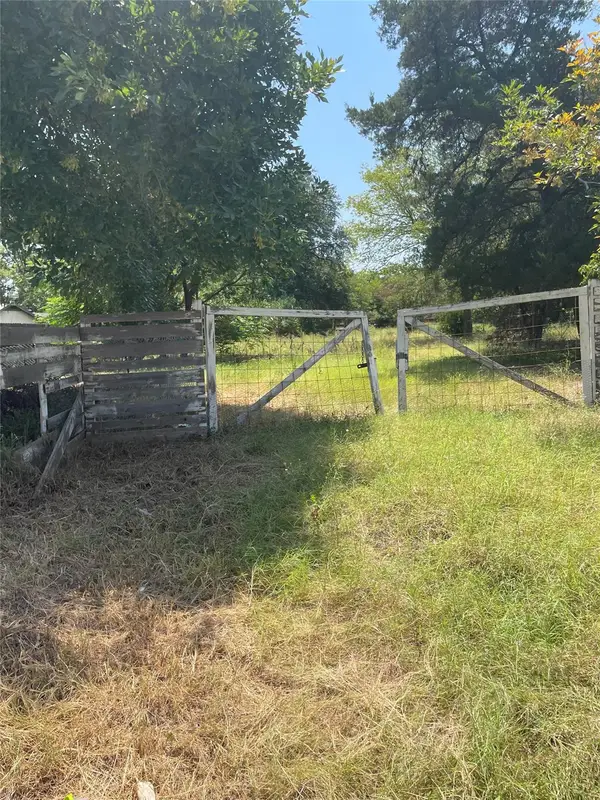 $199,990Active0 Acres
$199,990Active0 Acres605 Montopolis Dr, Austin, TX 78741
MLS# 7874070Listed by: CO OP REALTY
