6718 Silvermine Dr #804, Austin, TX 78736
Local realty services provided by:Better Homes and Gardens Real Estate Hometown
Listed by: kay bowen
Office: sky realty
MLS#:2754423
Source:ACTRIS
Price summary
- Price:$219,900
- Price per sq. ft.:$205.13
- Monthly HOA dues:$481
About this home
This house comes with a REDUCED RATE as low as 5.5% (APR 5.89%) as of 09/18/2025 through List & Lock™. This is a seller paid rate-buydown that reduces the buyer’s interest rate and monthly payment. Terms apply, see disclosures for more information. Fantastic rebuilt condo just completed! Total rebuild from foundation up with the exception of many of the original studs. This means this condo is totally updated to ALL the City of Austin's current building codes; including all electrical, mechanical, plumbing & energy requirements. This is the only building in the complex with full firewall protection between neighboring walls & attics, additional insulation & updated HVAC system makes this condo more more energy efficient & fire retardant. Seller upgraded her choices of appliances, flooring, quartz countertops, fixtures & added an under-stairway storage closet with the intention of moving back in before an injury made that impossible. No popcorn ceilings, no carpet, no old anything! Whirlpool & LG Stainless Steel kitchen appliances. Luxury Vinyl Plank flooring throughout. HVAC & Water heater 2025. Gorgeous Quartz counters in kitchen & baths with undermount sinks. French door refrigerator with bottom freezer & built in ice-maker, 3-rack dishwasher. Upgraded/modern ceiling fans with remotes. A short walk to the community pool! This unique condo is definitely not to be missed!
Contact an agent
Home facts
- Year built:1973
- Listing ID #:2754423
- Updated:November 21, 2025 at 08:19 AM
Rooms and interior
- Bedrooms:2
- Total bathrooms:2
- Full bathrooms:1
- Half bathrooms:1
- Living area:1,072 sq. ft.
Heating and cooling
- Cooling:Central, Electric
- Heating:Central, Electric
Structure and exterior
- Roof:Composition, Shingle
- Year built:1973
- Building area:1,072 sq. ft.
Schools
- High school:Bowie
- Elementary school:Patton
Utilities
- Water:Public
- Sewer:Public Sewer
Finances and disclosures
- Price:$219,900
- Price per sq. ft.:$205.13
- Tax amount:$4,396 (2025)
New listings near 6718 Silvermine Dr #804
- Open Sun, 2 to 4pmNew
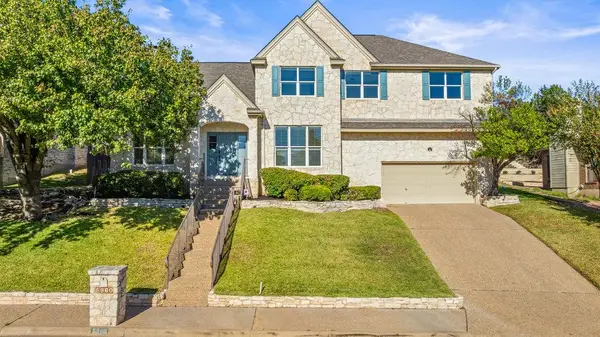 $1,595,000Active5 beds 4 baths3,014 sq. ft.
$1,595,000Active5 beds 4 baths3,014 sq. ft.5960 Cape Coral Dr, Austin, TX 78746
MLS# 3705618Listed by: COMPASS RE TEXAS, LLC - New
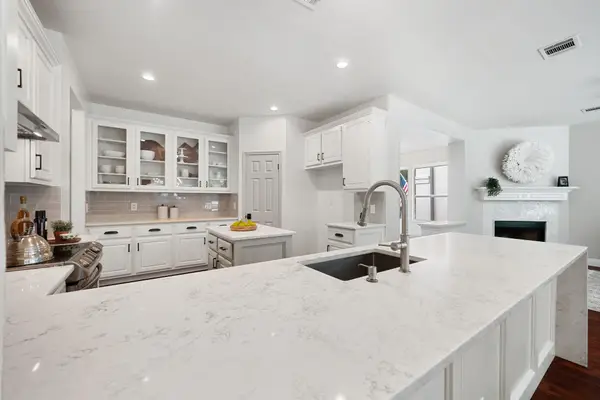 $699,000Active3 beds 2 baths1,969 sq. ft.
$699,000Active3 beds 2 baths1,969 sq. ft.11804 Watercrest Ct, Austin, TX 78738
MLS# 3314503Listed by: KELLER WILLIAMS REALTY - New
 $449,000Active3 beds 3 baths1,795 sq. ft.
$449,000Active3 beds 3 baths1,795 sq. ft.7709 Jacobean Way, Austin, TX 78724
MLS# 6168565Listed by: KELLER WILLIAMS REALTY - New
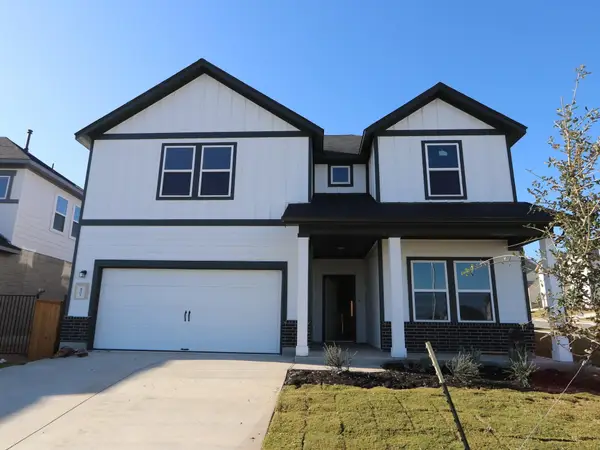 $419,990Active5 beds 3 baths2,543 sq. ft.
$419,990Active5 beds 3 baths2,543 sq. ft.4501 Bridal Veil Dr, Austin, TX 78747
MLS# 7021650Listed by: M/I HOMES REALTY - New
 $449,000Active3 beds 2 baths1,680 sq. ft.
$449,000Active3 beds 2 baths1,680 sq. ft.12505 Hunters Chase Dr, Austin, TX 78729
MLS# 7733948Listed by: SKOUT REAL ESTATE - Open Sun, 12 to 2:30pmNew
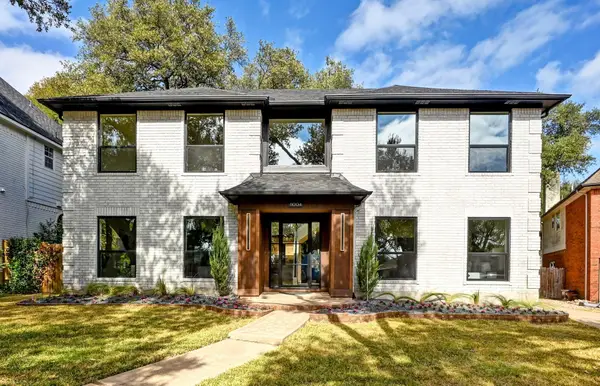 $1,150,000Active5 beds 4 baths3,340 sq. ft.
$1,150,000Active5 beds 4 baths3,340 sq. ft.11004 Needham Ct, Austin, TX 78739
MLS# 8652259Listed by: HENDRICKS REAL ESTATE - New
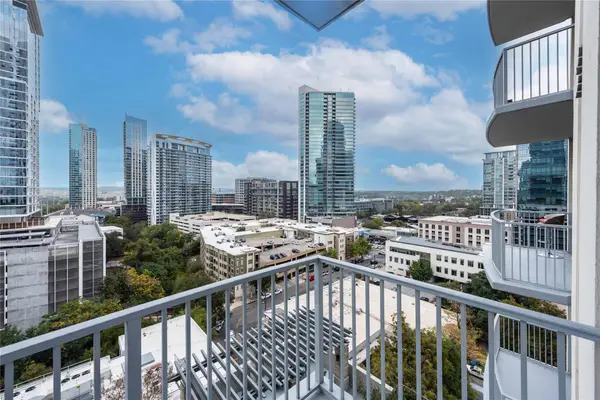 $495,000Active1 beds 1 baths832 sq. ft.
$495,000Active1 beds 1 baths832 sq. ft.360 Nueces St #1214, Austin, TX 78701
MLS# 6062861Listed by: COMPASS RE TEXAS, LLC - New
 $8,490,000Active0 Acres
$8,490,000Active0 Acres4323 Mt Bonnell Rd, Austin, TX 78731
MLS# 1967428Listed by: KUPER SOTHEBY'S INT'L REALTY - New
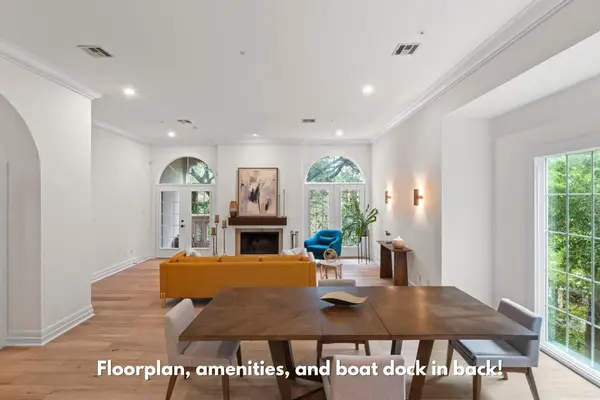 $1,650,000Active3 beds 3 baths3,092 sq. ft.
$1,650,000Active3 beds 3 baths3,092 sq. ft.1937 Rue De St Tropez St #5, Austin, TX 78746
MLS# 2045389Listed by: SOCIUS REAL ESTATE - Open Sun, 1 to 3pmNew
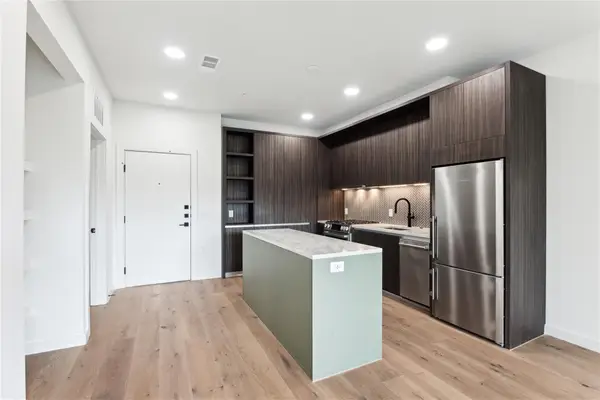 $470,000Active1 beds 1 baths756 sq. ft.
$470,000Active1 beds 1 baths756 sq. ft.2209 S 1st St #217, Austin, TX 78704
MLS# 2049760Listed by: COMPASS RE TEXAS, LLC
