6804 N Capital Of Texas Highway #125, Austin, TX 78731
Local realty services provided by:Better Homes and Gardens Real Estate Hometown
Listed by: hiroki irino
Office: stepstone realty llc.
MLS#:6464794
Source:ACTRIS
Price summary
- Price:$184,000
- Price per sq. ft.:$234.39
- Monthly HOA dues:$213
About this home
Price Improvement! Under $200K — Updated 1BD/1BA condo in sought-after Pointe 360 with private garage and vaulted ceilings. This bright second-floor unit offers a spacious living area with soaring vaulted ceilings, a cozy wood-burning fireplace, and a private balcony overlooking lush greenery. The open layout features a functional kitchen with Formica countertops, full appliance set, and a large walk-in closet in the bedroom. Enjoy rare direct interior access from your attached 1-car garage or use the front stair entry. Community amenities include a clubhouse, fitness center, dog park, BBQ areas, and scenic hiking trails. Located in highly rated Austin ISD schools: Hill Elementary, Murchison Middle, and Anderson High. Convenient access to Loop 360, MoPac, Lake Austin, and The Domain makes this condo ideal for commuters, students, and professionals alike. HOA covers water, gas, trash, exterior insurance, and common-area maintenance — making this a true low-maintenance living option for first-time buyers, downsizers, or investors. Vacant and easy to show. Schedule your private tour today — opportunities under $200K in Austin sell fast!
Contact an agent
Home facts
- Year built:1994
- Listing ID #:6464794
- Updated:February 26, 2026 at 01:58 PM
Rooms and interior
- Bedrooms:1
- Total bathrooms:1
- Full bathrooms:1
- Flooring:Carpet, Vinyl
- Kitchen Description:Cooktop, Dishwasher, Disposal, Microwave, Range, Refrigerator
- Living area:785 sq. ft.
Heating and cooling
- Cooling:Central, Electric
- Heating:Central, Electric, Fireplace(s)
Structure and exterior
- Roof:Composition
- Year built:1994
- Building area:785 sq. ft.
- Lot Features:Rolling Slope
- Construction Materials:Stucco
- Exterior Features:Balcony
- Foundation Description:Slab
Schools
- High school:Anderson
- Elementary school:Hill
Utilities
- Water:Public
- Sewer:Public Sewer
Finances and disclosures
- Price:$184,000
- Price per sq. ft.:$234.39
- Tax amount:$2,436 (2025)
Features and amenities
- Appliances:Cooktop, Dishwasher, Disposal, Microwave, Range, Refrigerator
- Amenities:Pantry
New listings near 6804 N Capital Of Texas Highway #125
- Open Sat, 1 to 4pmNew
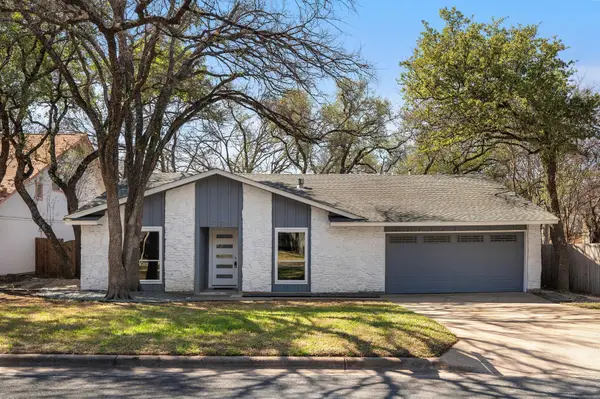 $575,000Active3 beds 2 baths1,680 sq. ft.
$575,000Active3 beds 2 baths1,680 sq. ft.4305 Yucatan Ln, Austin, TX 78727
MLS# 1396333Listed by: COMPASS RE TEXAS, LLC - New
 $385,000Active0 Acres
$385,000Active0 Acres3911 Keats Dr, Austin, TX 78704
MLS# 1787492Listed by: TEAM PRICE REAL ESTATE - Open Sat, 12 to 2pmNew
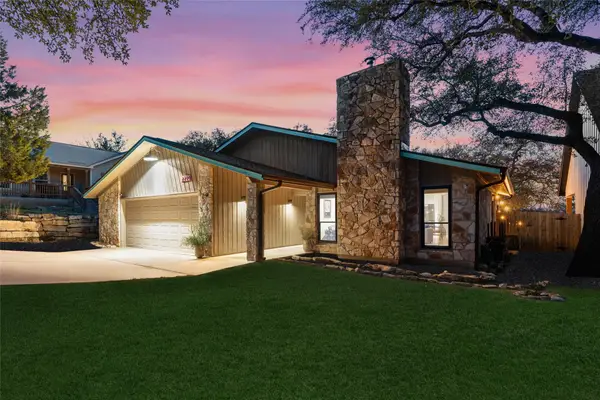 $575,000Active3 beds 2 baths2,235 sq. ft.
$575,000Active3 beds 2 baths2,235 sq. ft.2210 Red Fox Rd, Austin, TX 78734
MLS# 1940255Listed by: COLDWELL BANKER REALTY - New
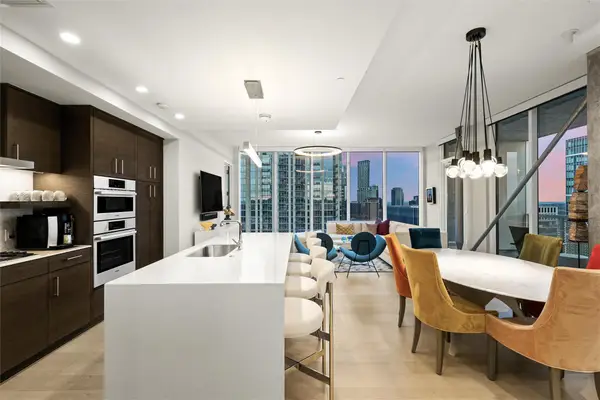 $2,485,000Active3 beds 3 baths1,830 sq. ft.
$2,485,000Active3 beds 3 baths1,830 sq. ft.301 West Ave #3605, Austin, TX 78701
MLS# 3998615Listed by: BRAMLETT PARTNERS - New
 $575,000Active4 beds 3 baths2,487 sq. ft.
$575,000Active4 beds 3 baths2,487 sq. ft.5613 Gunnison Turn Rd, Austin, TX 78738
MLS# 4325789Listed by: COMPASS RE TEXAS, LLC - New
 $650,000Active2 beds 2 baths1,046 sq. ft.
$650,000Active2 beds 2 baths1,046 sq. ft.3015 Burning Oak Dr #2, Austin, TX 78704
MLS# 5405915Listed by: REDFIN CORPORATION - New
 $440,000Active3 beds 2 baths1,619 sq. ft.
$440,000Active3 beds 2 baths1,619 sq. ft.9021 Texas Sun Dr, Austin, TX 78748
MLS# 6390640Listed by: EXP REALTY, LLC - New
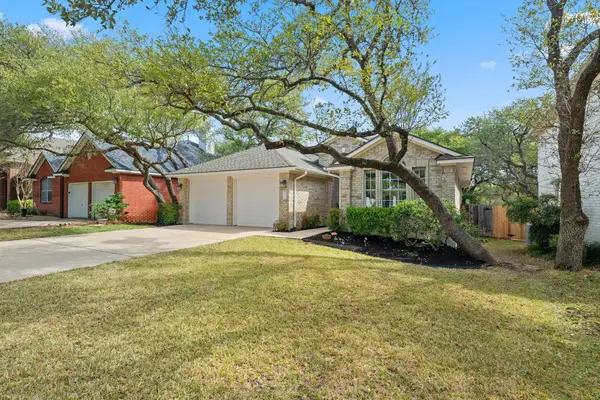 $475,000Active3 beds 2 baths1,441 sq. ft.
$475,000Active3 beds 2 baths1,441 sq. ft.8117 Cheno Cortina Trl, Austin, TX 78749
MLS# 6585300Listed by: KELLER WILLIAMS - LAKE TRAVIS - New
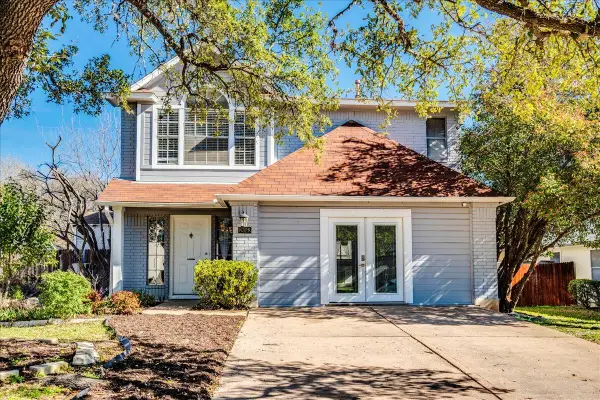 $559,900Active4 beds 3 baths2,221 sq. ft.
$559,900Active4 beds 3 baths2,221 sq. ft.8328 Doe Meadow Dr, Austin, TX 78749
MLS# 8745904Listed by: REAL BROKER, LLC - Open Sun, 2 to 4pmNew
 $375,000Active4 beds 2 baths1,932 sq. ft.
$375,000Active4 beds 2 baths1,932 sq. ft.10825 Players Path, Austin, TX 78747
MLS# 9115273Listed by: LPT REALTY, LLC

