6809 Willamette Dr, Austin, TX 78723
Local realty services provided by:Better Homes and Gardens Real Estate Winans
Listed by: adelina rotar, maria galizia
Office: keller williams realty
MLS#:2145693
Source:ACTRIS
6809 Willamette Dr,Austin, TX 78723
$675,000
- 4 Beds
- 2 Baths
- 2,438 sq. ft.
- Single family
- Pending
Price summary
- Price:$675,000
- Price per sq. ft.:$276.87
About this home
BOM WITH A NEW ROOF! Special Financing Options Available - Please Inquire! Introducing 6809 Willamette drive - A stunning, one-story gem in the desirable University Hills community. This fully remodeled beauty features a rare and versatile layout with four bedrooms, plus an office, and two-car garage, situated on a lush .4 acre lot with mature trees and a modern exterior. Throughout the home, you'll instantly fall in love with the thoughtfully crafted finishes and unique, vintage European design. A spacious and light-filled entry invites you into the home with timeless white oak colored flooring throughout. A sleek tiled fireplace acts as a centerpiece of the home, seamlessly transitioning you from the dining space, to the kitchen, to the great room with vaulted ceilings and wall-to-ceiling windows. The kitchen is open to the living and dining spaces, with waterfall quartz countertops, stainless appliances, gas range, warm color tones, and gold finishes. Both spacious bathrooms are stunningly designed with unique and stylish tilework and inviting color schemes. Outdoors, a courtyard-like patio makes for a cozy outdoor space to enjoy summer cook-outs and entertaining, with a canopy of tree coverage and no neighbors in site! Updates include all new electrical wiring and fixtures, new water heater, new HVAC system and ventilation, new plumbing (PVC & PEX), new high efficiency, energy saving windows and doors, foundation (transferable warranty), epoxied garage, and new sheetrock throughout the home. New homeowners will enjoy the best of both worlds with this unbeatable Austin location - large private lots, and also minutes from Downtown Austin. the Airport, and conveniences in Mueller. Also, just steps away, Dottie Jordan Neighborhood Park/Recreation Center offers a swimming pool, multi-use field, a playscape, two-lighted tennis courts, a lighted basketball court, a walking trail, and community garden. Welcome home!
Contact an agent
Home facts
- Year built:1970
- Listing ID #:2145693
- Updated:February 25, 2026 at 08:22 AM
Rooms and interior
- Bedrooms:4
- Total bathrooms:2
- Full bathrooms:2
- Living area:2,438 sq. ft.
Heating and cooling
- Cooling:Central
- Heating:Central
Structure and exterior
- Roof:Composition
- Year built:1970
- Building area:2,438 sq. ft.
Schools
- High school:Lyndon B Johnson (Austin ISD)
- Elementary school:Andrews
Utilities
- Water:Public
- Sewer:Public Sewer
Finances and disclosures
- Price:$675,000
- Price per sq. ft.:$276.87
- Tax amount:$7,182 (2024)
New listings near 6809 Willamette Dr
- New
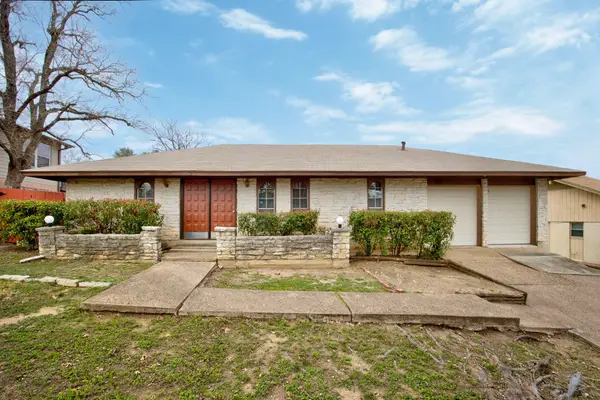 $600,000Active4 beds 3 baths2,110 sq. ft.
$600,000Active4 beds 3 baths2,110 sq. ft.6508 Auburndale St, Austin, TX 78723
MLS# 2060660Listed by: KNIPPA PROPERTIES - New
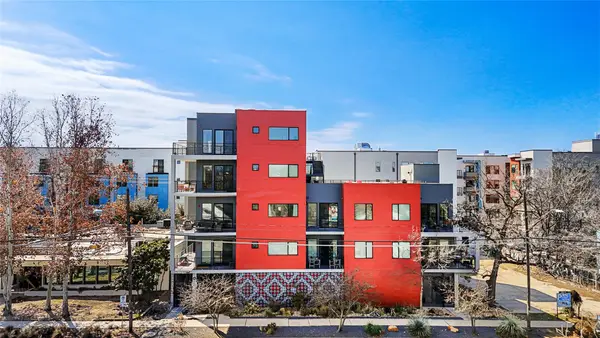 $525,000Active1 beds 1 baths1,022 sq. ft.
$525,000Active1 beds 1 baths1,022 sq. ft.1615 E 7th St #208, Austin, TX 78702
MLS# 3263111Listed by: COMPASS RE TEXAS, LLC. - New
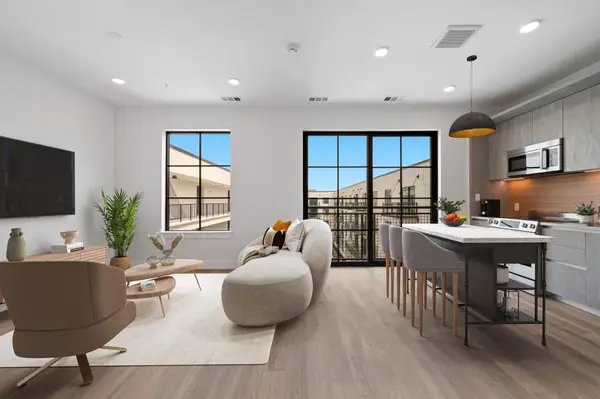 $245,250Active-- beds 1 baths584 sq. ft.
$245,250Active-- beds 1 baths584 sq. ft.4315 S Congress Ave #208, Austin, TX 78745
MLS# 6782012Listed by: DOUGLAS ELLIMAN REAL ESTATE - New
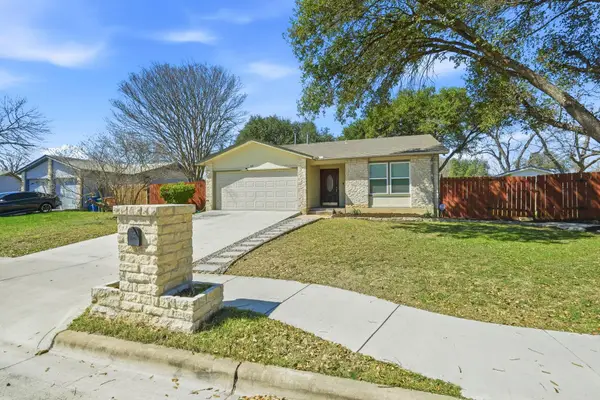 $349,995Active3 beds 2 baths1,173 sq. ft.
$349,995Active3 beds 2 baths1,173 sq. ft.917 Ken St, Austin, TX 78758
MLS# 4769770Listed by: CB&A, REALTORS - New
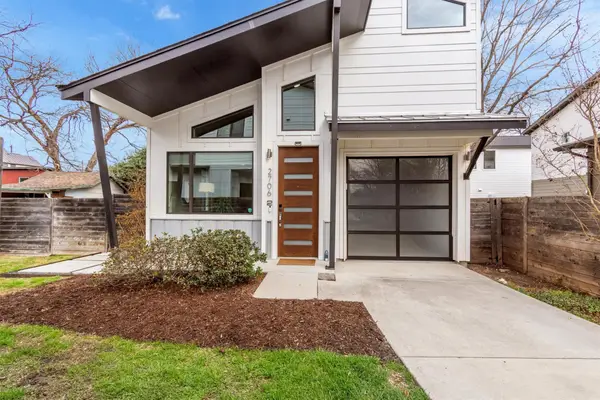 $550,000Active2 beds 3 baths964 sq. ft.
$550,000Active2 beds 3 baths964 sq. ft.2706 Zaragosa St #2, Austin, TX 78702
MLS# 3985410Listed by: COMPASS RE TEXAS, LLC - New
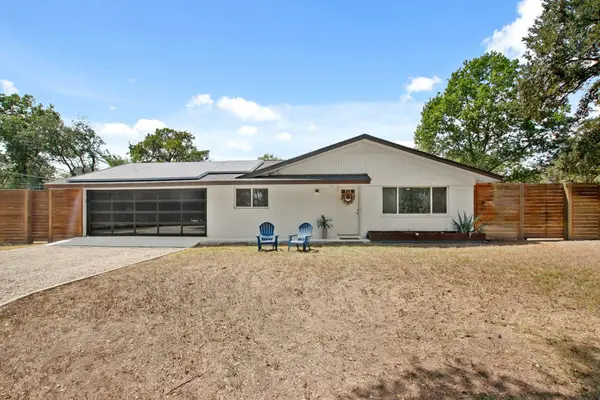 $690,000Active3 beds 2 baths1,510 sq. ft.
$690,000Active3 beds 2 baths1,510 sq. ft.9110 Chisholm Ln, Austin, TX 78748
MLS# 9315224Listed by: COMPASS RE TEXAS, LLC - New
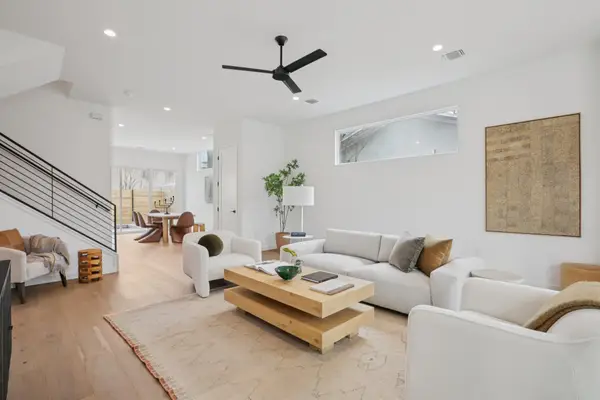 $1,475,000Active3 beds 3 baths2,374 sq. ft.
$1,475,000Active3 beds 3 baths2,374 sq. ft.3019 Garwood St #1, Austin, TX 78702
MLS# 9553099Listed by: KELLER WILLIAMS REALTY - New
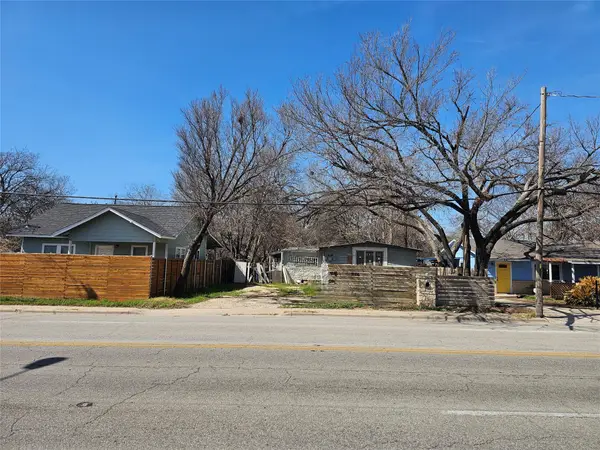 $300,000Active2 beds 2 baths1,539 sq. ft.
$300,000Active2 beds 2 baths1,539 sq. ft.516 Montopolis Dr, Austin, TX 78741
MLS# 2689112Listed by: DASH REALTY - New
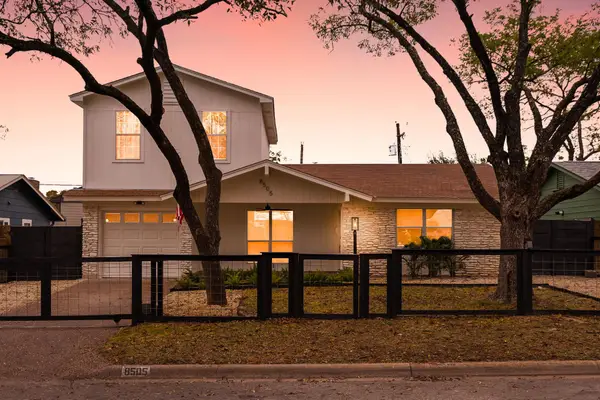 $559,000Active4 beds 2 baths1,628 sq. ft.
$559,000Active4 beds 2 baths1,628 sq. ft.8505 Spearman Dr, Austin, TX 78757
MLS# 5290004Listed by: COMPASS RE TEXAS, LLC - New
 $215,000Active2 beds 3 baths1,340 sq. ft.
$215,000Active2 beds 3 baths1,340 sq. ft.9015 Cattle Baron Path #1203, Austin, TX 78747
MLS# 9163161Listed by: CONGRESS REALTY, INC.

