6810 Deatonhill Dr #2200, Austin, TX 78745
Local realty services provided by:Better Homes and Gardens Real Estate Hometown
Listed by:michael frost
Office:compass re texas, llc.
MLS#:3435256
Source:ACTRIS
6810 Deatonhill Dr #2200,Austin, TX 78745
$305,000
- 2 Beds
- 2 Baths
- 1,051 sq. ft.
- Condominium
- Active
Price summary
- Price:$305,000
- Price per sq. ft.:$290.2
- Monthly HOA dues:$309
About this home
Preferred lender is offering a free buydown, giving the buyer two years of a 1% lower rate. A serene South Austin retreat nestled in the trees. This beautiful 2-bedroom, 2-bath condo is a private corner unit set on the second floor. Step inside to a bright and airy living space where expansive windows, French doors, and vaulted ceilings bring the outdoors in, especially during sunrise when the home is bathed in warm orange and red hues. The open-concept layout features a well-appointed kitchen with stainless steel appliances, a breakfast bar, and a cozy dining alcove perfect for gatherings. Enjoy your morning coffee or unwind in the evenings on the oversized balcony, complete with a storage closet and sweeping views of the treetops, it is an ideal perch to take in peaceful sunrises, birdsong, and the soothing sound of rain on the metal roof. The spacious primary suite features a double vanity, soaking tub, and walk-in shower. Additional upgrades include wood blinds throughout, updated door hardware, a patio ceiling fan, and recently replaced appliances, including the fridge and microwave. Located just minutes from South Lamar, the Barton Creek Greenbelt, and downtown Austin, this community offers easy access to vibrant local dining, shopping, and outdoor adventures. You're only moments from William Cannon for all your essentials, including medical, grocery, pet care, and more. On-site amenities include a community pool, gazebo, and basketball court.
Contact an agent
Home facts
- Year built:2008
- Listing ID #:3435256
- Updated:November 04, 2025 at 04:36 PM
Rooms and interior
- Bedrooms:2
- Total bathrooms:2
- Full bathrooms:2
- Living area:1,051 sq. ft.
Heating and cooling
- Cooling:Central
- Heating:Central
Structure and exterior
- Roof:Metal
- Year built:2008
- Building area:1,051 sq. ft.
Schools
- High school:Crockett
- Elementary school:Sunset Valley
Utilities
- Water:Public
- Sewer:Public Sewer
Finances and disclosures
- Price:$305,000
- Price per sq. ft.:$290.2
- Tax amount:$7,015 (2025)
New listings near 6810 Deatonhill Dr #2200
- New
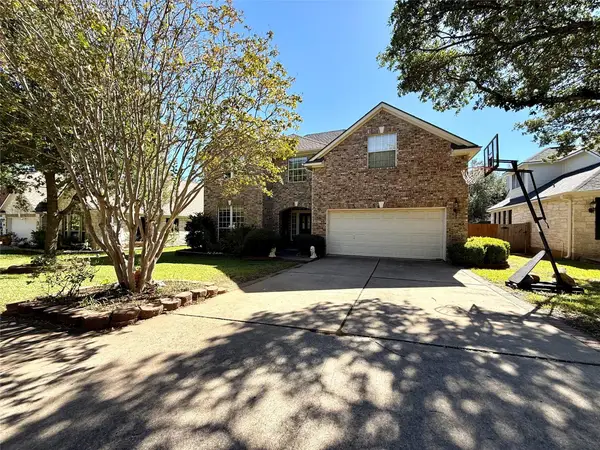 $737,000Active5 beds 4 baths3,152 sq. ft.
$737,000Active5 beds 4 baths3,152 sq. ft.14829 Irondale Dr, Austin, TX 78717
MLS# 8602795Listed by: UNITED REAL ESTATE AUSTIN - New
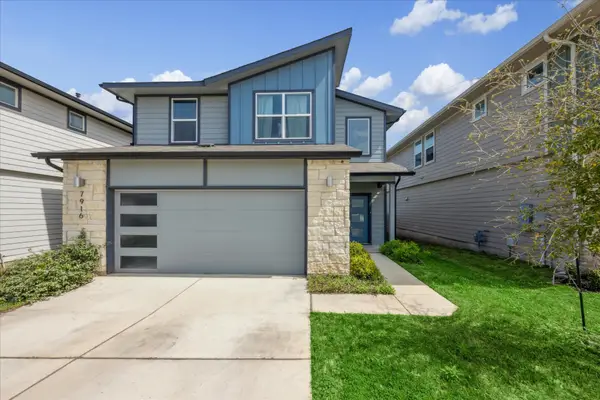 $460,000Active3 beds 3 baths1,834 sq. ft.
$460,000Active3 beds 3 baths1,834 sq. ft.7916 Linnie Ln, Austin, TX 78724
MLS# 91826199Listed by: ERNESTO GREY - Open Sat, 11am to 4pmNew
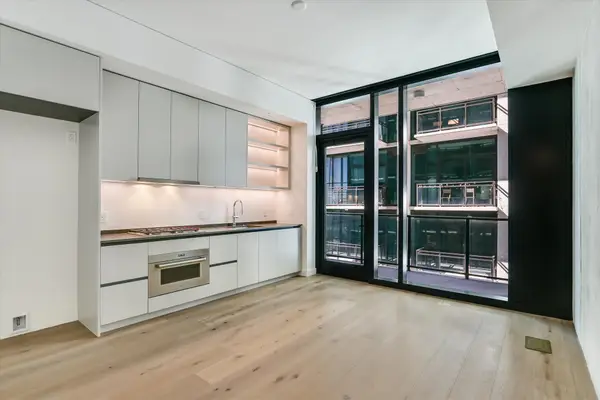 $500,000Active1 beds 1 baths621 sq. ft.
$500,000Active1 beds 1 baths621 sq. ft.610 Davis St #2607, Austin, TX 78701
MLS# 1093557Listed by: URBANSPACE - Open Sat, 12 to 4pmNew
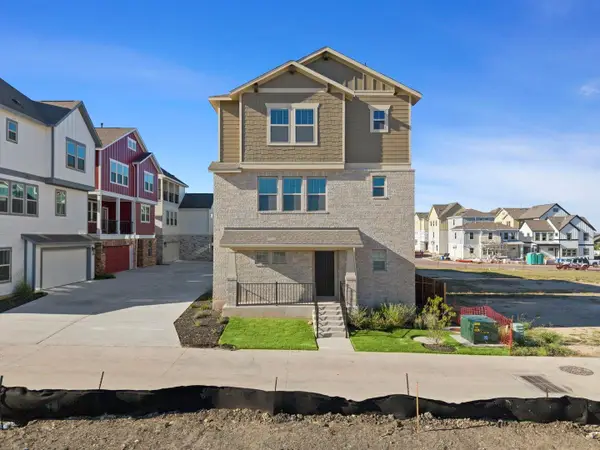 $497,990Active3 beds 4 baths1,985 sq. ft.
$497,990Active3 beds 4 baths1,985 sq. ft.6307 Stockman Dr #6, Austin, TX 78747
MLS# 6162898Listed by: HOMESUSA.COM - New
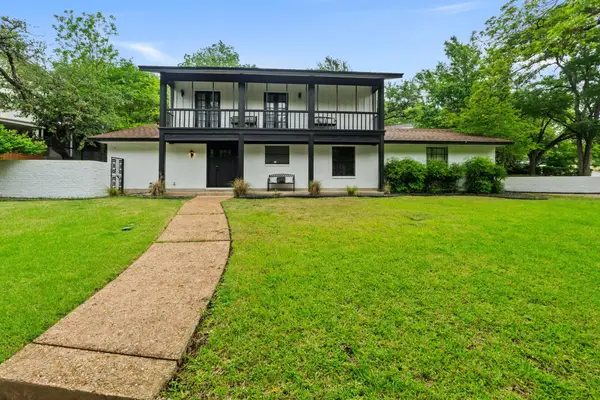 $999,999Active4 beds 3 baths2,262 sq. ft.
$999,999Active4 beds 3 baths2,262 sq. ft.3520 Highland View Dr, Austin, TX 78731
MLS# 6427065Listed by: COMPASS RE TEXAS, LLC - Open Sat, 12 to 4pmNew
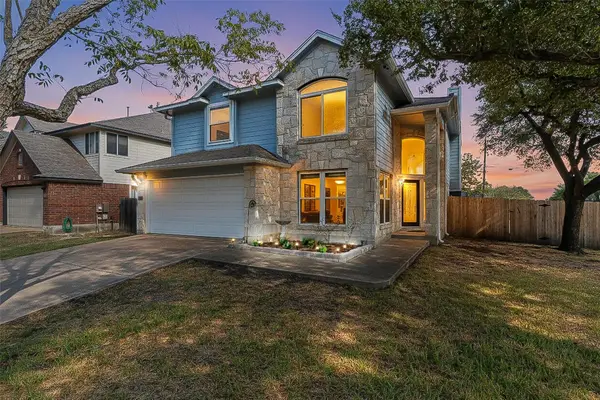 $515,000Active4 beds 3 baths2,290 sq. ft.
$515,000Active4 beds 3 baths2,290 sq. ft.3300 Kissman Dr, Austin, TX 78728
MLS# 4673056Listed by: LPT REALTY, LLC - New
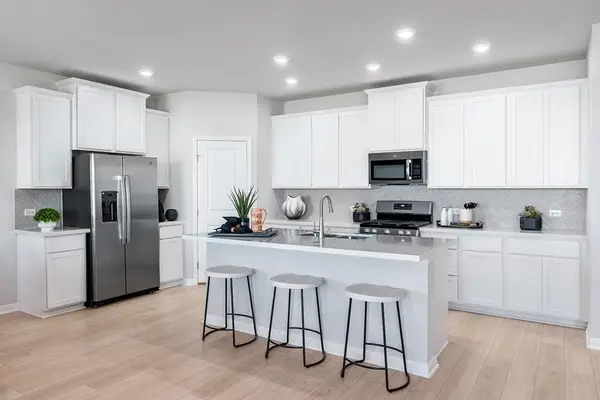 $389,660Active4 beds 3 baths2,078 sq. ft.
$389,660Active4 beds 3 baths2,078 sq. ft.5901 Beverly Prairie Rd, Del Valle, TX 78617
MLS# 9626613Listed by: ALEXANDER PROPERTIES - New
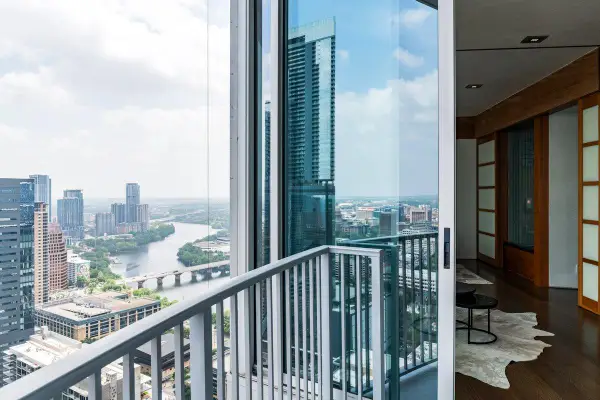 $1,126,300Active2 beds 2 baths1,280 sq. ft.
$1,126,300Active2 beds 2 baths1,280 sq. ft.360 Nueces St #4211, Austin, TX 78701
MLS# 3788667Listed by: ERA EXPERTS - New
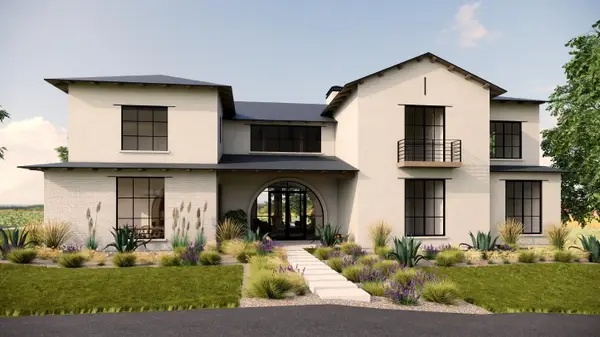 $4,500,000Active6 beds 7 baths5,443 sq. ft.
$4,500,000Active6 beds 7 baths5,443 sq. ft.4500 Bunny Run, Austin, TX 78746
MLS# 4239323Listed by: TEXAS CROSSWAY REALTY , LLC - New
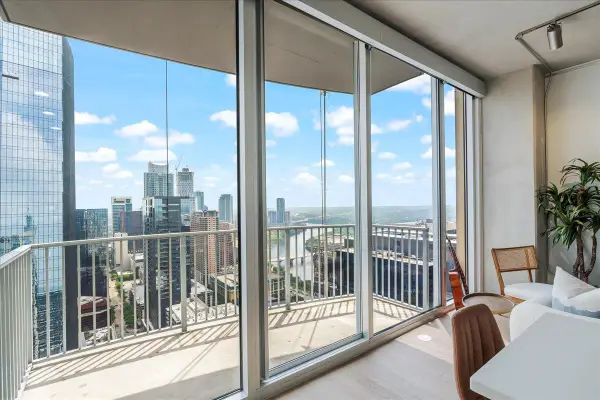 $568,750Active1 beds 1 baths728 sq. ft.
$568,750Active1 beds 1 baths728 sq. ft.360 Nueces St #4203, Austin, TX 78701
MLS# 4837613Listed by: ERA EXPERTS
