685 Naples Ln, Austin, TX 78737
Local realty services provided by:Better Homes and Gardens Real Estate Hometown
Listed by:betsy smith
Office:christie's int'l real estate
MLS#:3169801
Source:ACTRIS
Upcoming open houses
- Sun, Sep 2801:00 pm - 03:00 pm
Price summary
- Price:$915,000
- Price per sq. ft.:$230.25
- Monthly HOA dues:$48
About this home
Beautifully updated Belterra home with rare flat backyard shaded by great live oaks! This 5 bedroom, 4.5 bath home lives like a one story and offers an open floor plan ideal for entertaining, with a fully remodeled kitchen (2022) featuring Wolf & Bosch appliances, quartz counters, custom white oak island, and new tile backsplash. The flexible layout includes a downstairs bedroom/office with wood floors and patio views, a “kid wing,” and an upstairs private guest suite with full bath, along with a flex studio/office. The primary suite features two spacious closets and a comfortable retreat feel. Major updates include: full interior paint, new lighting and fixtures, plantation shutters, remodeled upstairs with added bedroom and bath, new carpet, new roof and gutters (2023), new AC (2023), and extensive landscaping with custom patio, walkway, new fence, and Zoysia sod added just this year. Located on a quiet cul-de-sac with no through traffic, this home is directly across the street from a playground, walking distance to Rooster Springs Elementary, and convenient to the middle school. Move in ready with thoughtful upgrades throughout, this home combines comfort, function, and style in one of Dripping Springs’ most desirable sections of Belterra.
Contact an agent
Home facts
- Year built:2012
- Listing ID #:3169801
- Updated:September 22, 2025 at 05:42 PM
Rooms and interior
- Bedrooms:5
- Total bathrooms:5
- Full bathrooms:4
- Half bathrooms:1
- Living area:3,974 sq. ft.
Heating and cooling
- Cooling:Central
- Heating:Central
Structure and exterior
- Roof:Composition
- Year built:2012
- Building area:3,974 sq. ft.
Schools
- High school:Dripping Springs
- Elementary school:Rooster Springs
Utilities
- Water:MUD
Finances and disclosures
- Price:$915,000
- Price per sq. ft.:$230.25
New listings near 685 Naples Ln
- New
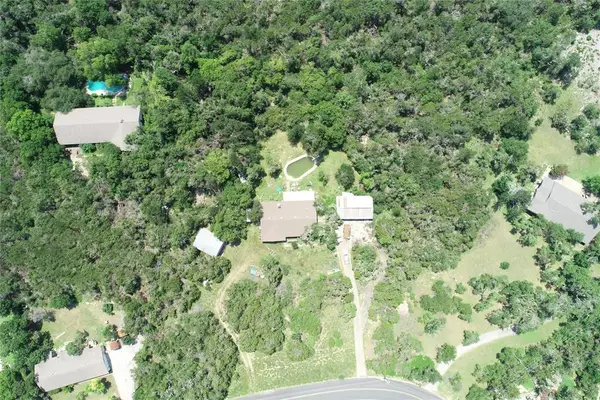 $1,650,000Active0 Acres
$1,650,000Active0 Acres829B Castle Ridge Rd, Austin, TX 78746
MLS# 4174829Listed by: CHRISTIE'S INT'L REAL ESTATE - New
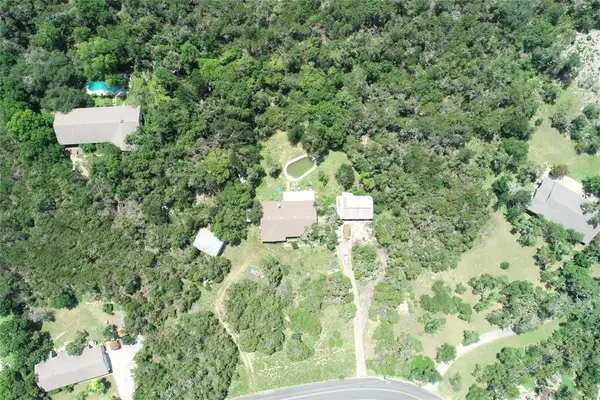 $1,650,000Active0 Acres
$1,650,000Active0 Acres829A Castle Ridge Rd, Austin, TX 78746
MLS# 4965275Listed by: CHRISTIE'S INT'L REAL ESTATE - New
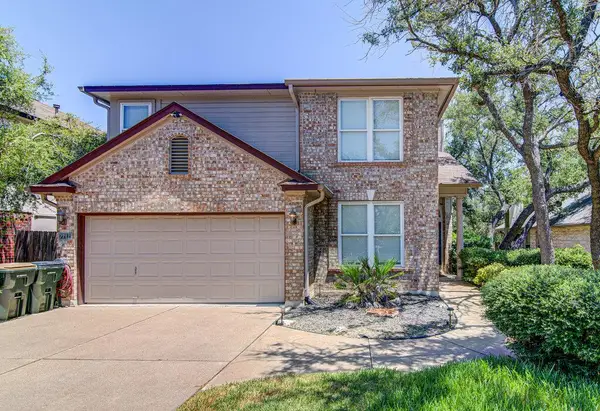 $549,000Active3 beds 3 baths2,188 sq. ft.
$549,000Active3 beds 3 baths2,188 sq. ft.7712 Earp Way, Austin, TX 78729
MLS# 5045295Listed by: CENTRAL METRO REALTY - New
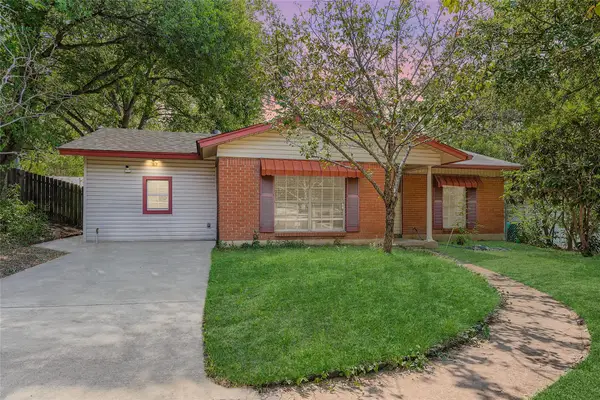 $335,000Active4 beds 2 baths1,639 sq. ft.
$335,000Active4 beds 2 baths1,639 sq. ft.6805 Tulane Dr, Austin, TX 78723
MLS# 6366485Listed by: KELLER WILLIAMS REALTY - New
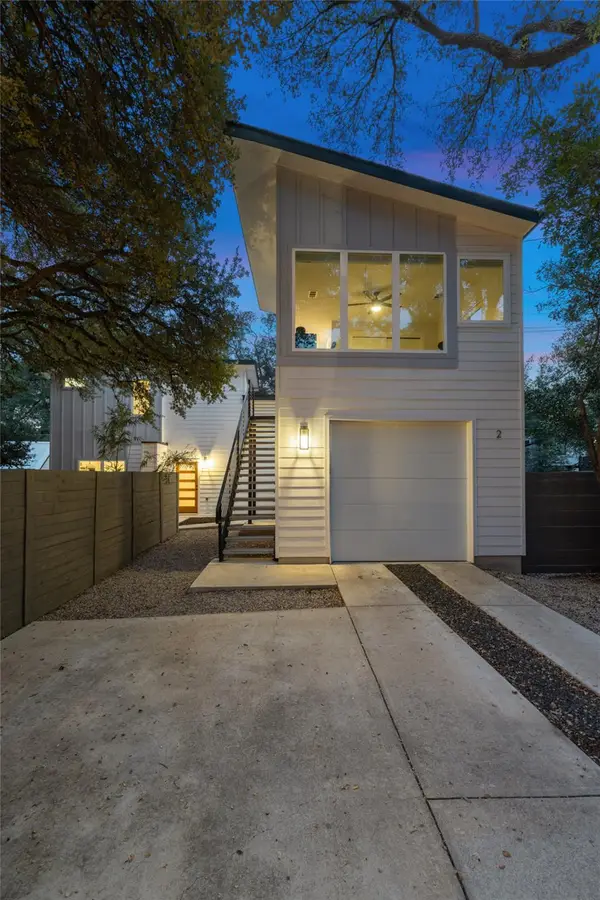 $699,000Active3 beds 3 baths1,406 sq. ft.
$699,000Active3 beds 3 baths1,406 sq. ft.909 Philco Dr #2, Austin, TX 78745
MLS# 7659807Listed by: TEXAS CROSSWAY REALTY , LLC - New
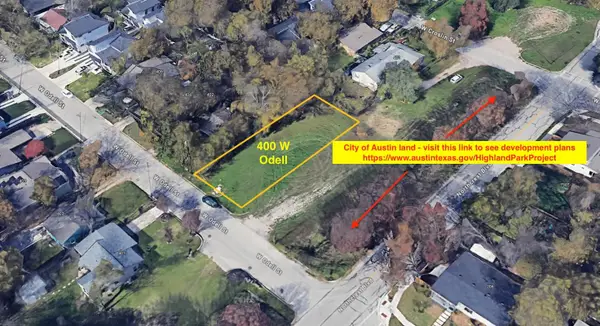 $370,000Active0 Acres
$370,000Active0 Acres400 W Odell St, Austin, TX 78752
MLS# 3816477Listed by: COLDWELL BANKER REALTY - New
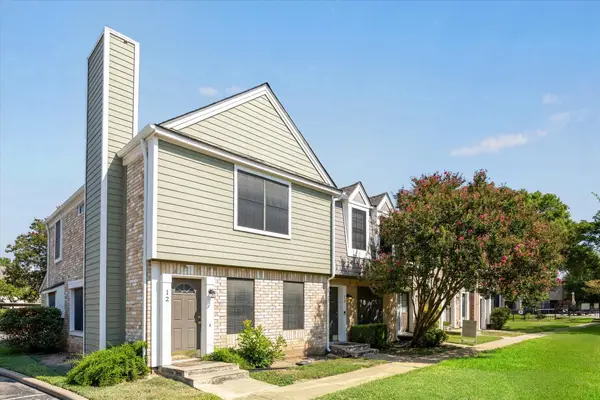 $240,000Active3 beds 3 baths1,188 sq. ft.
$240,000Active3 beds 3 baths1,188 sq. ft.12325 Los Indios Trl #12, Austin, TX 78729
MLS# 5298188Listed by: AGENCY TEXAS INC - New
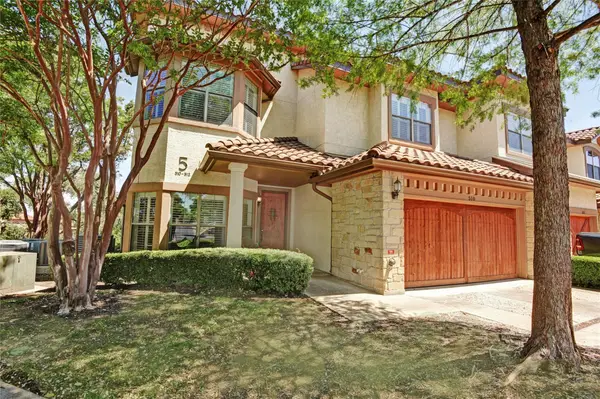 $699,000Active2 beds 3 baths2,451 sq. ft.
$699,000Active2 beds 3 baths2,451 sq. ft.7800 Southwest Pkwy #510, Austin, TX 78735
MLS# 5322115Listed by: CAPITAL DOWNTOWN REALTORS - New
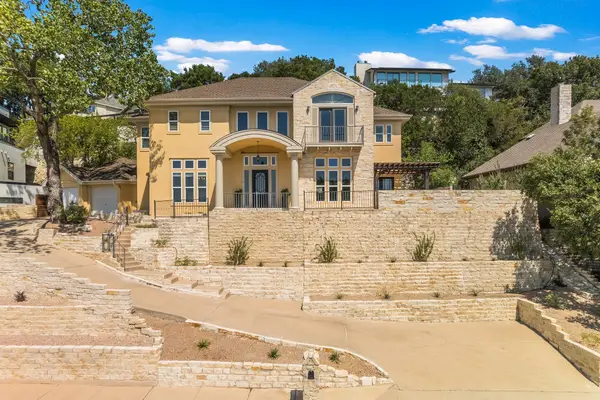 $1,055,000Active4 beds 3 baths2,910 sq. ft.
$1,055,000Active4 beds 3 baths2,910 sq. ft.6213 Ledge Mountain Dr, Austin, TX 78731
MLS# 8880535Listed by: COLDWELL BANKER REALTY - New
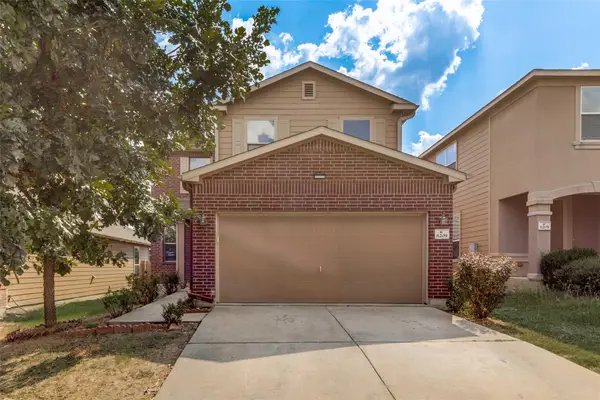 $379,999Active3 beds 3 baths2,305 sq. ft.
$379,999Active3 beds 3 baths2,305 sq. ft.6209 Garden Rose Path, Austin, TX 78754
MLS# 5143256Listed by: LOKATION REAL ESTATE
