6903 Deatonhill Dr #39, Austin, TX 78745
Local realty services provided by:Better Homes and Gardens Real Estate Hometown
Listed by: lindsay neuren
Office: compass re texas, llc.
MLS#:8336374
Source:ACTRIS
6903 Deatonhill Dr #39,Austin, TX 78745
$175,000
- 1 Beds
- 1 Baths
- 626 sq. ft.
- Condominium
- Active
Price summary
- Price:$175,000
- Price per sq. ft.:$279.55
- Monthly HOA dues:$362
About this home
Flagstone Terrace Condos – Great Investment Opportunity!
Charming one-bedroom condo on the second floor with a peaceful treetop view and glimpses of downtown Austin from the parking lot. Thoughtfully designed floor plan features gorgeous plank flooring that brightens the open living space. Sliding glass doors fill the home with natural light and open to a long balcony perfect for relaxing, enjoying the breeze, or storing bicycles. The spacious primary bedroom connects to a Jack-and-Jill bathroom for convenient access from both the bedroom and living area. Stackable washer/dryer included. This gently lived-in unit feels warm and inviting from the moment you enter, with high ceilings and a great layout. Flagstone Terrace offers a storybook community setting with its own pool and open parking behind the building—plus, this unit does not face the parking lot. Ideally located between IH-35 and MoPac, near West Gate, William Cannon, and minutes to downtown. Easy access to UT, St. Edward’s, hospitals, shopping, and more. A wonderful home or investment—come see it for yourself!
Contact an agent
Home facts
- Year built:1982
- Listing ID #:8336374
- Updated:November 06, 2025 at 11:39 PM
Rooms and interior
- Bedrooms:1
- Total bathrooms:1
- Full bathrooms:1
- Living area:626 sq. ft.
Heating and cooling
- Cooling:Central, Electric
- Heating:Central, Electric
Structure and exterior
- Roof:Shingle
- Year built:1982
- Building area:626 sq. ft.
Schools
- High school:Crockett
- Elementary school:Sunset Valley
Utilities
- Water:Public
- Sewer:Public Sewer
Finances and disclosures
- Price:$175,000
- Price per sq. ft.:$279.55
New listings near 6903 Deatonhill Dr #39
- New
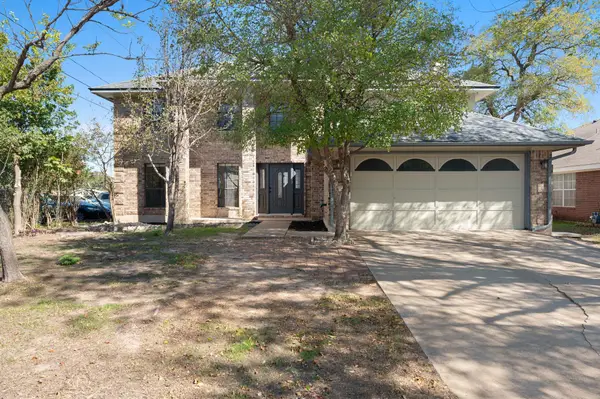 $495,000Active4 beds 3 baths2,472 sq. ft.
$495,000Active4 beds 3 baths2,472 sq. ft.12703 Oro Valley Trl, Austin, TX 78729
MLS# 1145366Listed by: RPM RELIABLE PROP. MGMT - New
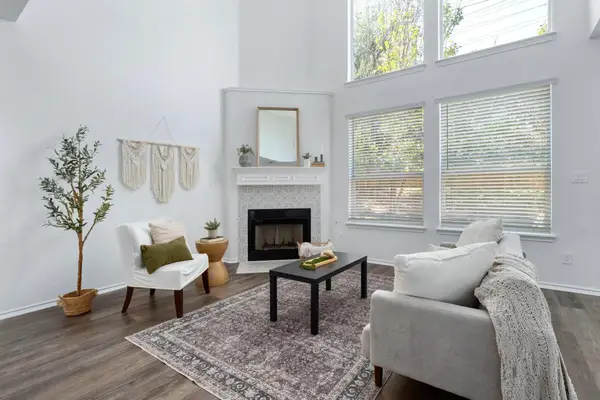 $549,000Active5 beds 3 baths2,518 sq. ft.
$549,000Active5 beds 3 baths2,518 sq. ft.13508 Campesina Dr, Austin, TX 78727
MLS# 3274965Listed by: RE/MAX FINE PROPERTIES - New
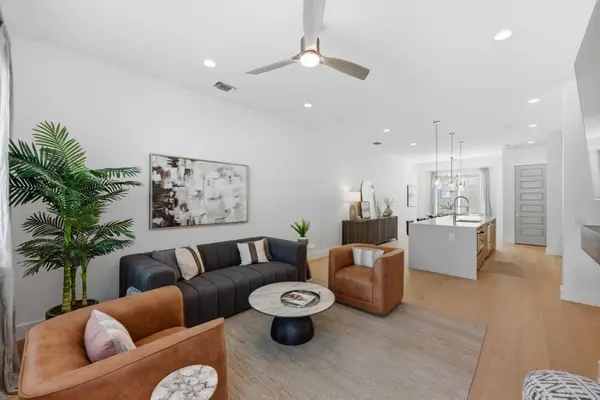 $899,999Active4 beds 4 baths2,178 sq. ft.
$899,999Active4 beds 4 baths2,178 sq. ft.3905 Emory Peak Pass, Austin, TX 78731
MLS# 6227929Listed by: BRODSKY PROPERTIES - New
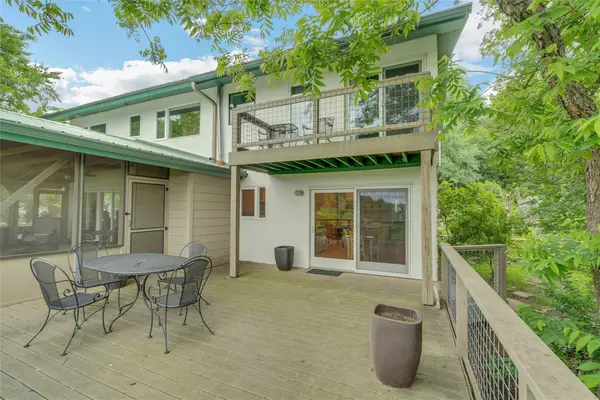 $1,099,000Active-- beds -- baths3,378 sq. ft.
$1,099,000Active-- beds -- baths3,378 sq. ft.3309 Westhill #A & B, Austin, TX 78704
MLS# 9158366Listed by: REAL BROKER, LLC - New
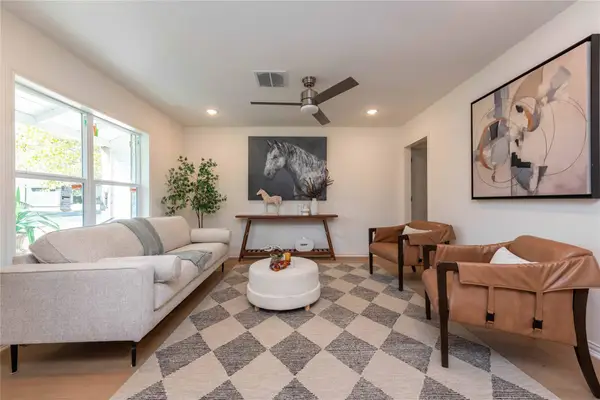 $729,000Active4 beds 2 baths1,448 sq. ft.
$729,000Active4 beds 2 baths1,448 sq. ft.8101 Parkdale Dr, Austin, TX 78757
MLS# 9725947Listed by: COMPASS RE TEXAS, LLC - New
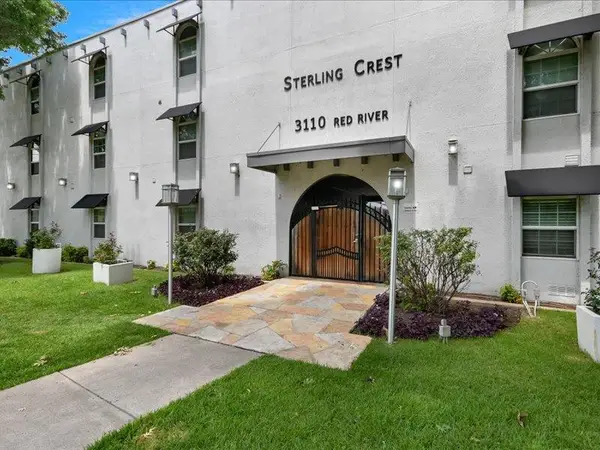 $245,000Active1 beds 1 baths640 sq. ft.
$245,000Active1 beds 1 baths640 sq. ft.3110 Red River St #D-212, Austin, TX 78705
MLS# 2280559Listed by: CHRISTIE'S INT'L REAL ESTATE - New
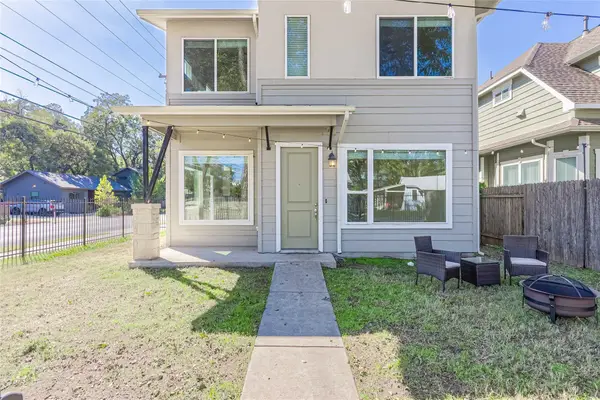 $675,000Active3 beds 3 baths1,692 sq. ft.
$675,000Active3 beds 3 baths1,692 sq. ft.310 Pedernales St, Austin, TX 78702
MLS# 4299634Listed by: KELLER WILLIAMS REALTY-RR WC - New
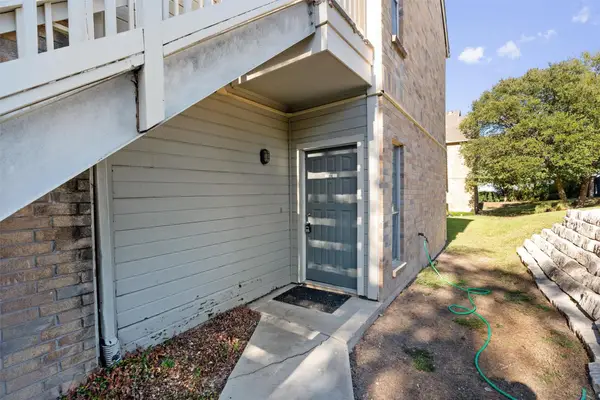 $149,900Active1 beds 1 baths704 sq. ft.
$149,900Active1 beds 1 baths704 sq. ft.2450 Wickersham Ln #101, Austin, TX 78741
MLS# 5004216Listed by: KELLER WILLIAMS REALTY - New
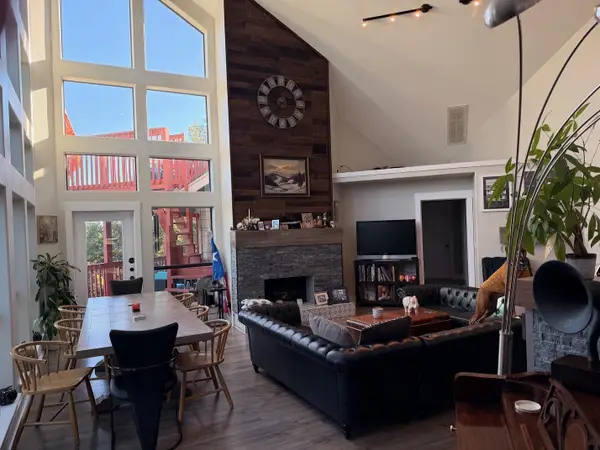 $599,000Active3 beds 2 baths1,497 sq. ft.
$599,000Active3 beds 2 baths1,497 sq. ft.2413 Crazyhorse Pass, Austin, TX 78734
MLS# 6337783Listed by: DALTON WADE, INC.
