6906 Bayridge Ter, Austin, TX 78759
Local realty services provided by:Better Homes and Gardens Real Estate Hometown
Listed by: sheri davis
Office: coldwell banker realty
MLS#:6750255
Source:ACTRIS
6906 Bayridge Ter,Austin, TX 78759
$779,000
- 4 Beds
- 2 Baths
- 2,395 sq. ft.
- Single family
- Active
Price summary
- Price:$779,000
- Price per sq. ft.:$325.26
About this home
This beautifully updated single-story, 4-bedroom, 2-bath white stone home sits on a spacious 0.34-acre lot and offers the ideal blend of natural serenity and modern convenience. Nestled in a highly sought-after neighborhood with towering trees and within walking distance of award-winning Caraway Elementary, the home features a recently renovated kitchen with quartzite countertops and custom cabinetry that opens to the dining area and family room. The thoughtful floor plan includes two living areas, two dining spaces, a whole-house fan, and skylights that fill the family room with natural light. The generous primary bedroom overlooks the lush backyard and boasts a spa-inspired bathroom with double vanities, quartzite countertops, a large walk-in shower, and dual walk-in closets. The secondary bedrooms provide plenty of space as well. No Carpet in this home! Outdoors, enjoy a custom mosaic walkway, deck, playscape, and mature trees for both shade and privacy. No HOA. With its prime location just 10 minutes from The Arboretum and The Domain and easy access to 183, Mopac, Apple, Amazon, Samsung, and Dell, this move-in ready home combines comfort, functionality, and convenience.
Contact an agent
Home facts
- Year built:1983
- Listing ID #:6750255
- Updated:January 10, 2026 at 10:58 AM
Rooms and interior
- Bedrooms:4
- Total bathrooms:2
- Full bathrooms:2
- Living area:2,395 sq. ft.
Heating and cooling
- Cooling:Central
- Heating:Central, Fireplace(s)
Structure and exterior
- Roof:Shingle
- Year built:1983
- Building area:2,395 sq. ft.
Schools
- High school:Westwood
- Elementary school:Caraway
Utilities
- Water:Public
- Sewer:Public Sewer
Finances and disclosures
- Price:$779,000
- Price per sq. ft.:$325.26
- Tax amount:$14,721 (2025)
New listings near 6906 Bayridge Ter
- Open Sun, 1 to 3pmNew
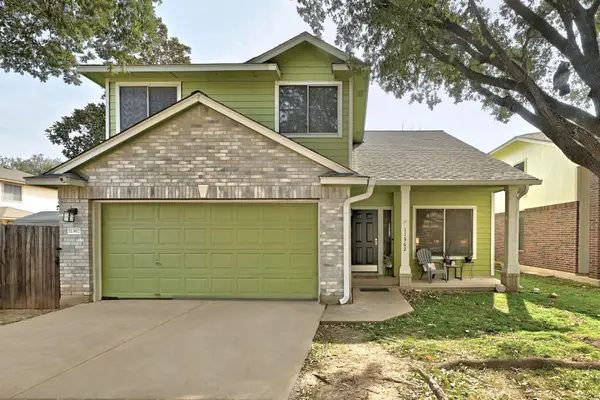 $370,000Active3 beds 3 baths1,736 sq. ft.
$370,000Active3 beds 3 baths1,736 sq. ft.11362 Canterbury Tales Ln, Austin, TX 78748
MLS# 1080532Listed by: COMPASS RE TEXAS, LLC - New
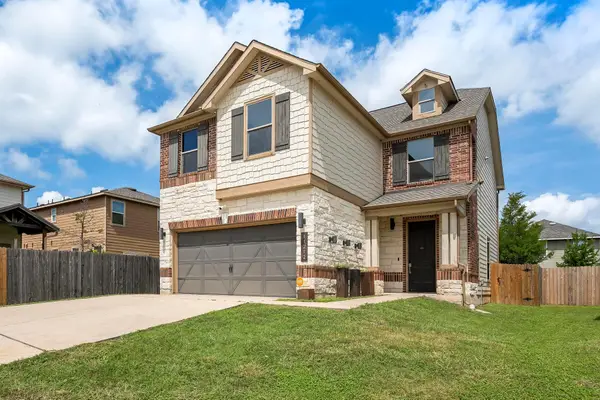 $324,999Active3 beds 3 baths2,068 sq. ft.
$324,999Active3 beds 3 baths2,068 sq. ft.11212 Whitefaulds Dr, Austin, TX 78754
MLS# 6608355Listed by: RED PEAR REALTY - New
 $4,195,000Active7 beds 9 baths8,220 sq. ft.
$4,195,000Active7 beds 9 baths8,220 sq. ft.16012 Canard Cir, Austin, TX 78734
MLS# 1799186Listed by: KELLER WILLIAMS REALTY - New
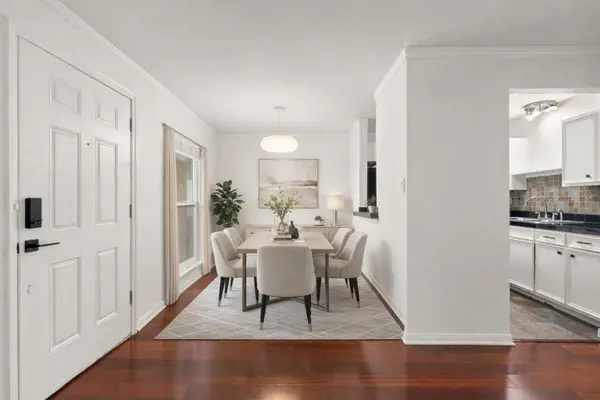 $315,000Active2 beds 2 baths832 sq. ft.
$315,000Active2 beds 2 baths832 sq. ft.400 W 35th St #210, Austin, TX 78705
MLS# 9803941Listed by: KELLER WILLIAMS REALTY - New
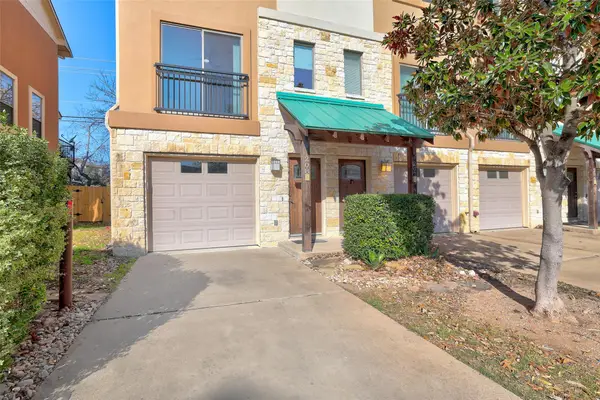 $265,000Active3 beds 4 baths1,376 sq. ft.
$265,000Active3 beds 4 baths1,376 sq. ft.13420 Lyndhurst St #208, Austin, TX 78729
MLS# 6976769Listed by: AGENCY TEXAS INC - New
 $349,900Active3 beds 2 baths1,540 sq. ft.
$349,900Active3 beds 2 baths1,540 sq. ft.13424 Bauhaus Bnd, Pflugerville, TX 78660
MLS# 8069710Listed by: MORELAND PROPERTIES - New
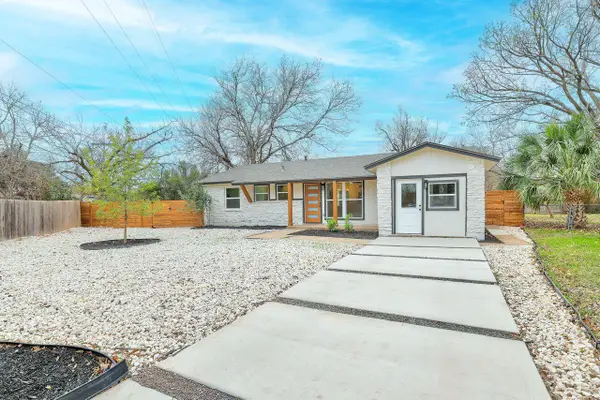 $639,000Active3 beds 2 baths1,503 sq. ft.
$639,000Active3 beds 2 baths1,503 sq. ft.2103 Fordham Cv, Austin, TX 78723
MLS# 9416793Listed by: COLDWELL BANKER REALTY - New
 $499,000Active3 beds 1 baths1,160 sq. ft.
$499,000Active3 beds 1 baths1,160 sq. ft.6503 Linda Ln, Austin, TX 78723
MLS# 5513784Listed by: COLDWELL BANKER REALTY - New
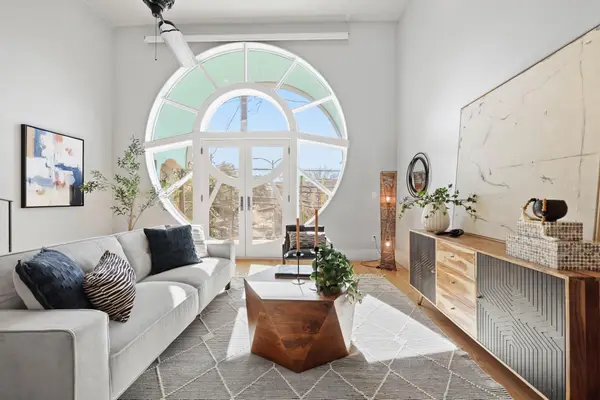 $1,000,000Active2 beds 4 baths2,236 sq. ft.
$1,000,000Active2 beds 4 baths2,236 sq. ft.206 E Live Oak St #C, Austin, TX 78704
MLS# 6391569Listed by: COMPASS RE TEXAS, LLC - Open Sun, 12 to 2pmNew
 $1,189,000Active3 beds 4 baths2,410 sq. ft.
$1,189,000Active3 beds 4 baths2,410 sq. ft.700 Ariana Ct, Austin, TX 78746
MLS# 6460427Listed by: COMPASS RE TEXAS, LLC
