6916 Davenport Divide Rd, Austin, TX 78738
Local realty services provided by:Better Homes and Gardens Real Estate Hometown
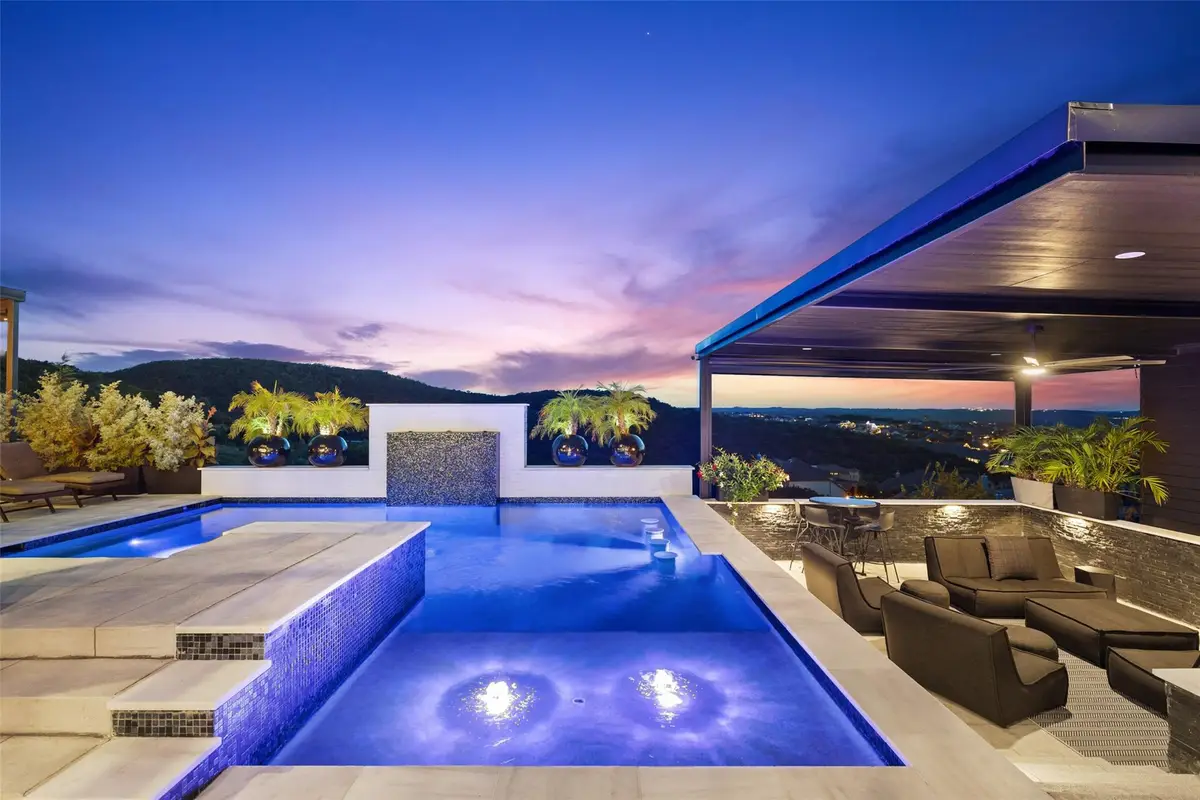
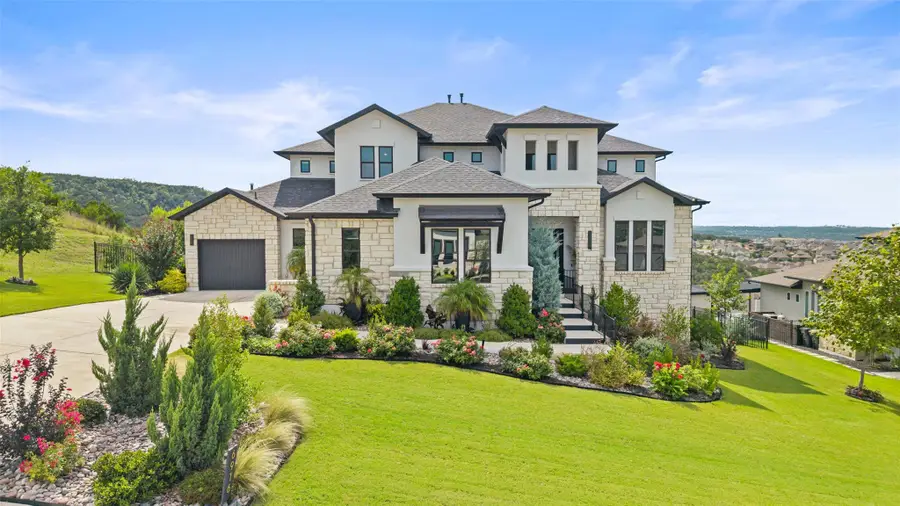
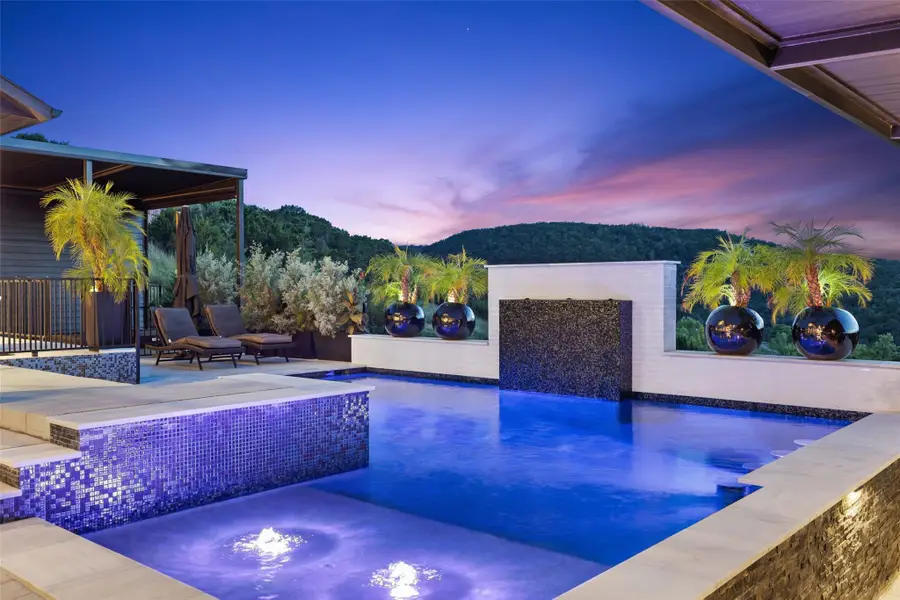
Listed by:gwen young
Office:compass re texas, llc.
MLS#:7469499
Source:ACTRIS
Price summary
- Price:$1,800,000
- Price per sq. ft.:$388.35
- Monthly HOA dues:$136
About this home
Welcome to your private, serene sanctuary completed in 2022 in the gated community of Davenport Summit. Enjoy a vacation-like setting year-round in the custom designed contemporary sparkling pool that overlooks the unobstructed canyon views. Step through the Cantera steel doors and take in the picturesque scenery from every window. A gourmet chef’s kitchen anchors the main level showcasing a waterfall quartz island, built-in double door refrigerator, six burner range, dual ovens, large walk-in pantry and an amazing wine grotto/bar area with a wine fridge and ice maker, perfect for entertaining. Conveniently located on the lower level, the primary suite is a true sanctuary, highlighted by 12’ sliding glass doors with retractable shades, custom accent wall, spa worthy bathroom and a spacious closet that leads directly into the laundry room. A beautiful guest en-suite with a pool bath is perfectly positioned on the opposite side of the home, offering privacy and comfort for visitors. The upper level features two additional bedrooms, media room, game room and an upper covered patio to take in the glorious Texas sunsets. The true magic unfolds in the backyard oasis where three walls of sliding glass doors create a seamless indoor-outdoor living experience. Enjoy multi-level seating areas, 2 steel pavilions with a built-in grilling station and refrigerator and a tucked away freestanding covered spa that complements the heated pool. Numerous upgrades are found throughout the home: retractable motorized screens, high-end designer lighting and wallpaper, custom accent walls, upgraded fans throughout, window treatments, contemporary custom designed fireplace, extensive landscaping and exterior lighting are just a few noteworthy features. The Sweetwater community features two resort style pools, a neighborhood only gym, pickleball, basketball and sand volleyball courts, a putting green, dog park and miles of hiking and biking trails. Located in acclaimed Lake Travis ISD.
Contact an agent
Home facts
- Year built:2021
- Listing Id #:7469499
- Updated:August 13, 2025 at 07:13 AM
Rooms and interior
- Bedrooms:4
- Total bathrooms:5
- Full bathrooms:4
- Half bathrooms:1
- Living area:4,635 sq. ft.
Heating and cooling
- Cooling:Central
- Heating:Central, Natural Gas
Structure and exterior
- Roof:Composition
- Year built:2021
- Building area:4,635 sq. ft.
Schools
- High school:Lake Travis
- Elementary school:Rough Hollow
Utilities
- Water:MUD
Finances and disclosures
- Price:$1,800,000
- Price per sq. ft.:$388.35
New listings near 6916 Davenport Divide Rd
- New
 $659,000Active3 beds 3 baths2,289 sq. ft.
$659,000Active3 beds 3 baths2,289 sq. ft.6113 Sendero Hills Pkwy, Austin, TX 78724
MLS# 1647425Listed by: LPT REALTY, LLC - New
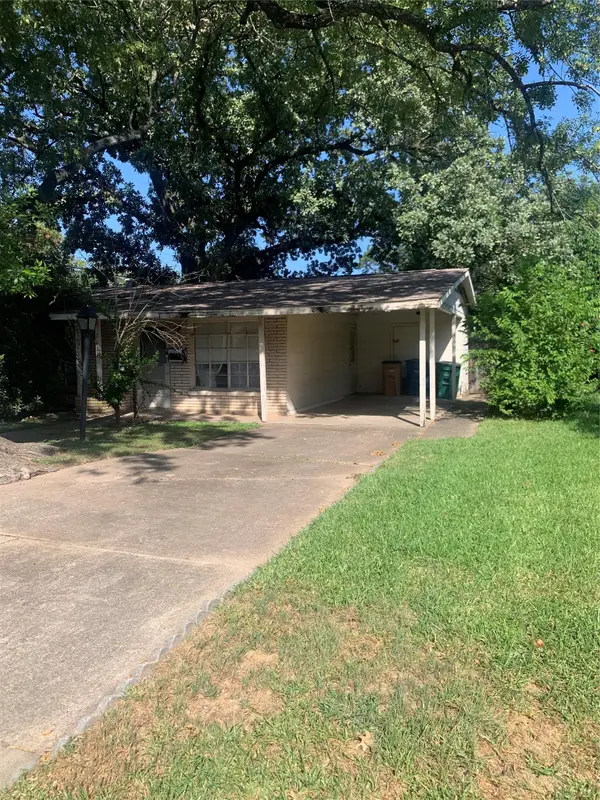 $598,000Active3 beds 3 baths1,854 sq. ft.
$598,000Active3 beds 3 baths1,854 sq. ft.7604 Mullen Dr, Austin, TX 78757
MLS# 5992748Listed by: MATUS PROPERTIES LLC - New
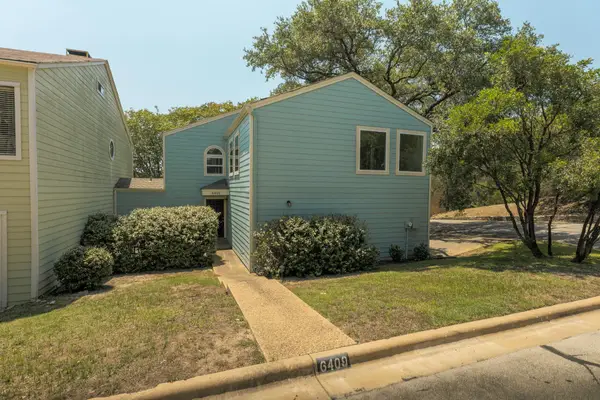 $599,000Active3 beds 3 baths1,789 sq. ft.
$599,000Active3 beds 3 baths1,789 sq. ft.6409 Weatherwood Cv, Austin, TX 78746
MLS# 2016083Listed by: PROPERTYSMITH REALTY - New
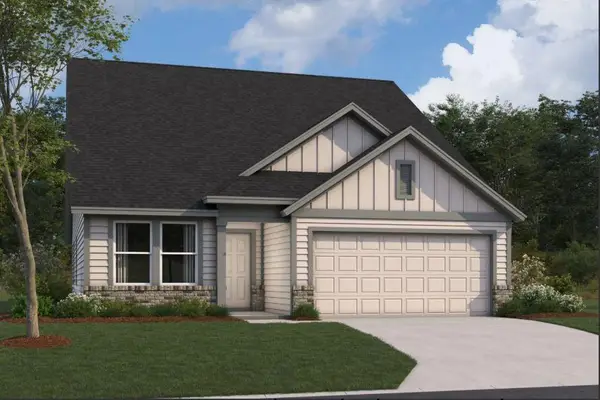 $398,990Active3 beds 2 baths1,640 sq. ft.
$398,990Active3 beds 2 baths1,640 sq. ft.11917 Dillon Falls Dr, Austin, TX 78747
MLS# 8161024Listed by: M/I HOMES REALTY - New
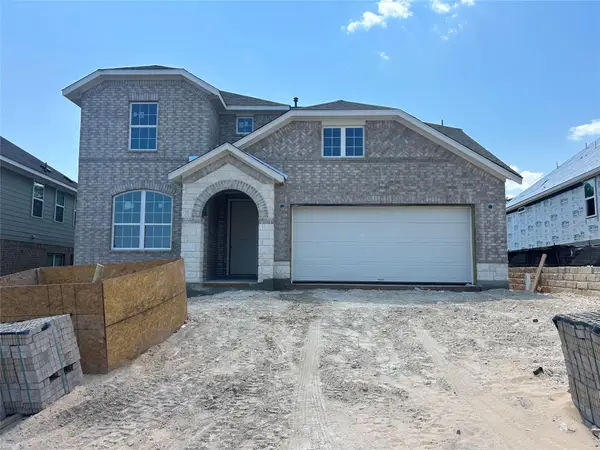 Listed by BHGRE$699,922Active4 beds 4 baths2,713 sq. ft.
Listed by BHGRE$699,922Active4 beds 4 baths2,713 sq. ft.8112 Grenadier Dr, Austin, TX 78738
MLS# 8203561Listed by: ERA EXPERTS - New
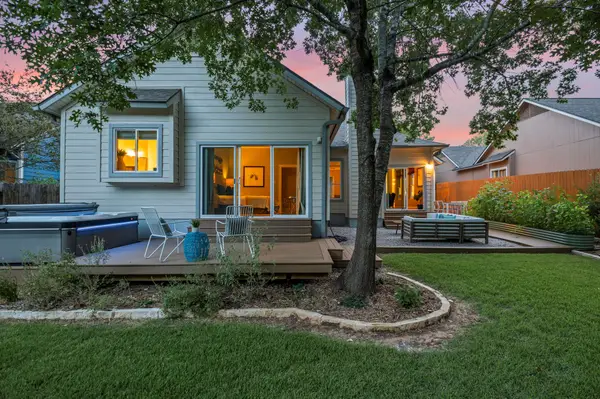 $515,000Active3 beds 2 baths1,649 sq. ft.
$515,000Active3 beds 2 baths1,649 sq. ft.14803 Great Willow Dr, Austin, TX 78728
MLS# 9842094Listed by: BRODSKY PROPERTIES - New
 $425,000Active3 beds 2 baths1,497 sq. ft.
$425,000Active3 beds 2 baths1,497 sq. ft.7414 Dallas Dr, Austin, TX 78729
MLS# 1082908Listed by: KELLER WILLIAMS REALTY - New
 $525,000Active4 beds 3 baths2,326 sq. ft.
$525,000Active4 beds 3 baths2,326 sq. ft.9621 Solana Vista Loop #B, Austin, TX 78750
MLS# 3286575Listed by: KIFER SPARKS AGENCY, LLC - New
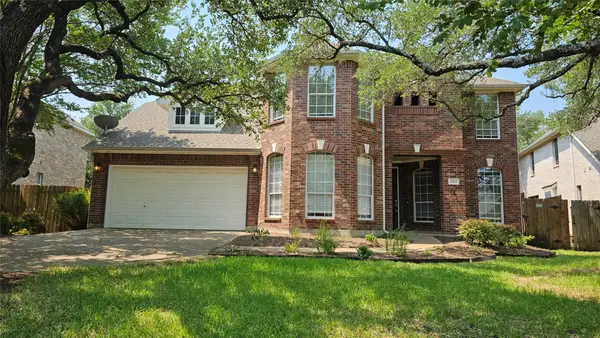 $765,000Active4 beds 4 baths3,435 sq. ft.
$765,000Active4 beds 4 baths3,435 sq. ft.7913 Davis Mountain Pass, Austin, TX 78726
MLS# 5285761Listed by: ASHROCK REALTY - New
 $495,000Active3 beds 3 baths2,166 sq. ft.
$495,000Active3 beds 3 baths2,166 sq. ft.1614 Redwater Dr #122, Austin, TX 78748
MLS# 7622470Listed by: ALL CITY REAL ESTATE LTD. CO
