7011 Quill Leaf Cv, Austin, TX 78750
Local realty services provided by:Better Homes and Gardens Real Estate Winans
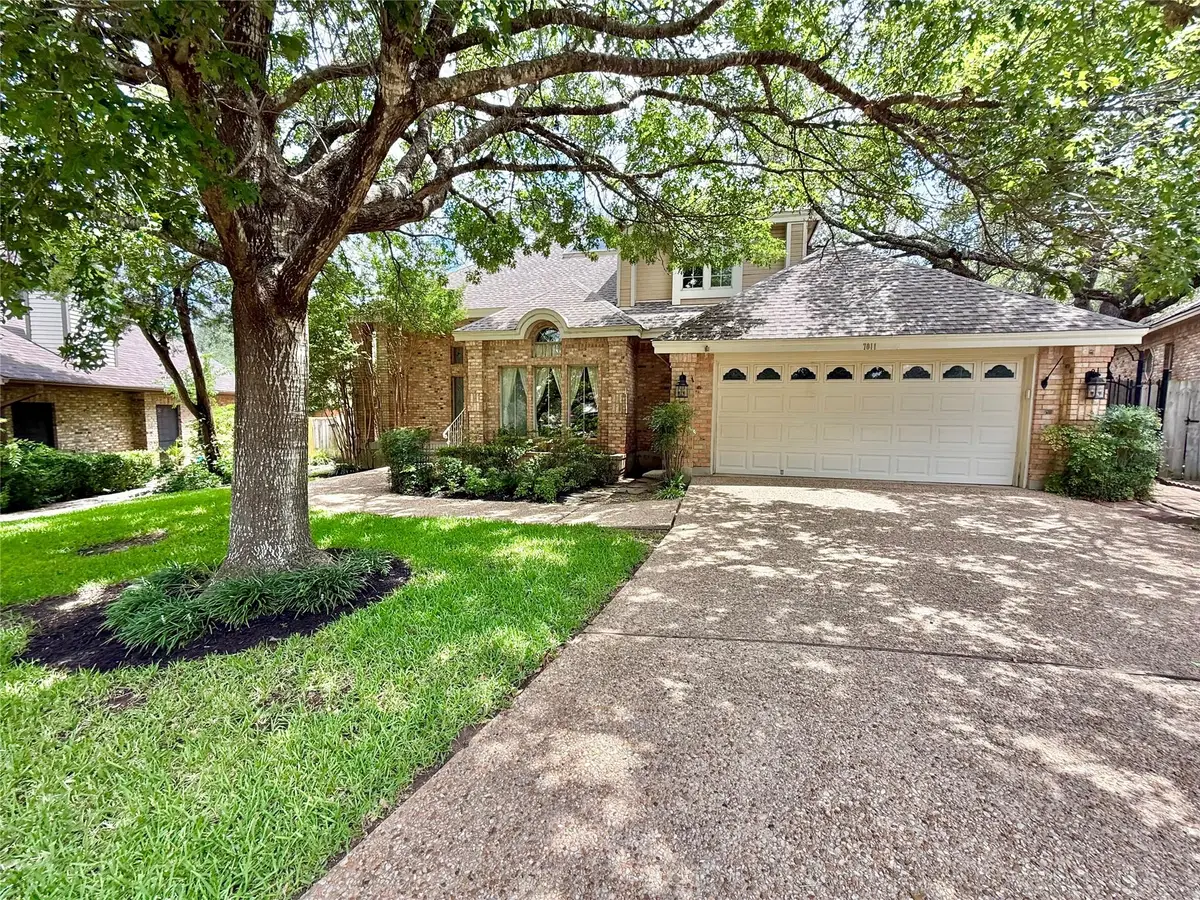


Listed by:jim farrington
Office:farrington realty
MLS#:6698741
Source:ACTRIS
7011 Quill Leaf Cv,Austin, TX 78750
$779,900
- 4 Beds
- 3 Baths
- 3,223 sq. ft.
- Single family
- Active
Price summary
- Price:$779,900
- Price per sq. ft.:$241.98
About this home
One-of-a-kind home in Jester Estates. Custom build by Doyle Wilson on quiet cul-de sac with other custom floorplans on the street. 30+ foot high ceiling in living, large sunroom breakfast area off the kitchen. Tons of cabinets and large panty in the kitchen with an Island. Wet bar in living room with Texas shaped sink and floor to ceiling brick fireplace in main living room . Oversized primary bedroom with fireplace. Primary bath has oversized corner tub and separate shower, long fully mirrored double vanity plus two closets. Private Patio out the double doors in primary bedroom. Upstairs has a large game room plus a bonus retreat with second wet bar and all open to below. Two bedrooms up with Jack and Jill Bath. Oversized patio/deck to enjoy the several outdoor spaces. Laundry room has sink and space for second fridge. Huge skylight upstairs brings the daylight inside. 4th Bedroom would be a great office. This home is ready for the next buyer to bring their own colors, flooring and style.. floorplan is awesome!
Contact an agent
Home facts
- Year built:1984
- Listing Id #:6698741
- Updated:August 13, 2025 at 03:06 PM
Rooms and interior
- Bedrooms:4
- Total bathrooms:3
- Full bathrooms:2
- Half bathrooms:1
- Living area:3,223 sq. ft.
Heating and cooling
- Cooling:Central
- Heating:Central, Natural Gas
Structure and exterior
- Roof:Composition
- Year built:1984
- Building area:3,223 sq. ft.
Schools
- High school:Anderson
- Elementary school:Hill
Utilities
- Water:Public
- Sewer:Public Sewer
Finances and disclosures
- Price:$779,900
- Price per sq. ft.:$241.98
- Tax amount:$15,513 (2024)
New listings near 7011 Quill Leaf Cv
- New
 $350,000Active1 beds 3 baths1,646 sq. ft.
$350,000Active1 beds 3 baths1,646 sq. ft.14812 Avery Ranch Blvd #1, Austin, TX 78717
MLS# 2571061Listed by: KUPER SOTHEBY'S INT'L REALTY - New
 $740,000Active5 beds 4 baths2,754 sq. ft.
$740,000Active5 beds 4 baths2,754 sq. ft.8004 Hillock Ter, Austin, TX 78744
MLS# 3513725Listed by: COMPASS RE TEXAS, LLC - New
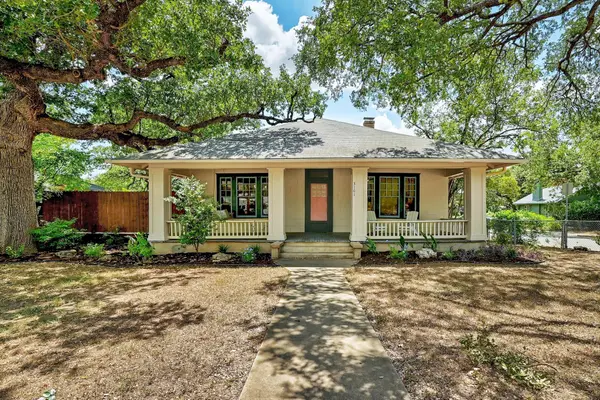 $865,000Active2 beds 1 baths1,666 sq. ft.
$865,000Active2 beds 1 baths1,666 sq. ft.3101 West Ave, Austin, TX 78705
MLS# 9668536Listed by: GREEN CITY REALTY - New
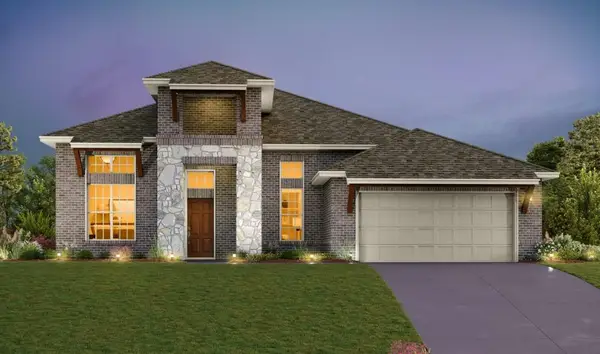 Listed by BHGRE$799,766Active4 beds 3 baths2,551 sq. ft.
Listed by BHGRE$799,766Active4 beds 3 baths2,551 sq. ft.7608 Montage Dr, Austin, TX 78738
MLS# 2659911Listed by: ERA EXPERTS - New
 $399,999Active3 beds 2 baths1,698 sq. ft.
$399,999Active3 beds 2 baths1,698 sq. ft.1506 Creek Holw, Austin, TX 78754
MLS# 3661123Listed by: REAL BROKER, LLC - New
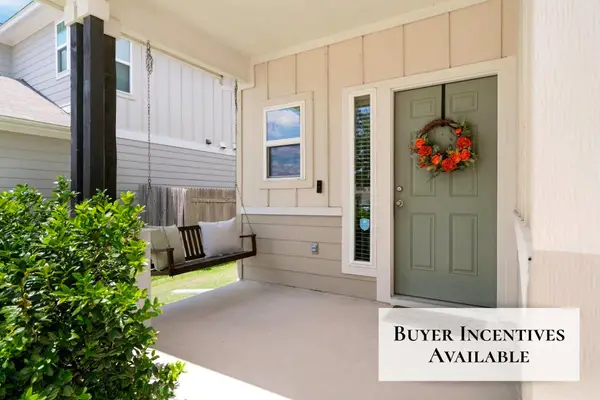 $360,000Active4 beds 3 baths2,095 sq. ft.
$360,000Active4 beds 3 baths2,095 sq. ft.10328 Bankhead Dr, Austin, TX 78747
MLS# 5149992Listed by: COMPASS RE TEXAS, LLC - New
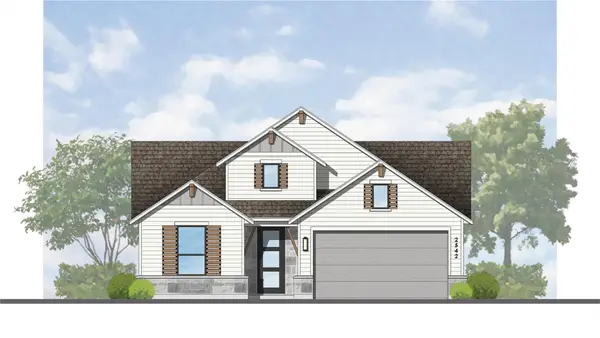 $658,990Active4 beds 4 baths2,542 sq. ft.
$658,990Active4 beds 4 baths2,542 sq. ft.9501 Boathouse Dr, Austin, TX 78744
MLS# 6639133Listed by: DINA VERTERAMO - New
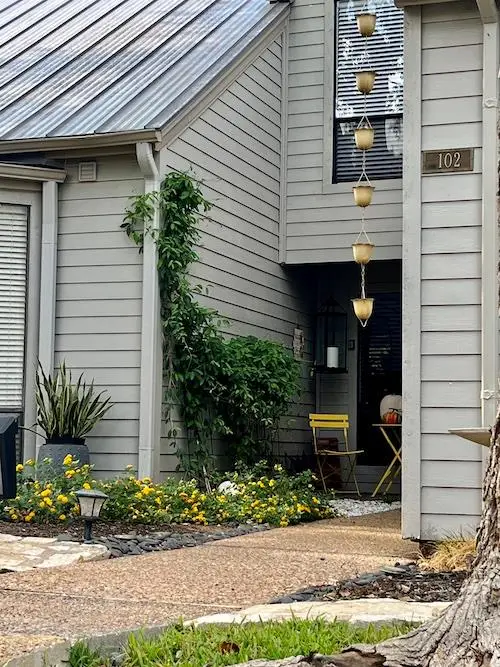 $409,000Active4 beds 4 baths2,074 sq. ft.
$409,000Active4 beds 4 baths2,074 sq. ft.102 World Of Tennis Sq, Austin, TX 78738
MLS# 7314601Listed by: CONTINENTAL REAL ESTATE GROUP - New
 $1,350,000Active4 beds 3 baths2,486 sq. ft.
$1,350,000Active4 beds 3 baths2,486 sq. ft.205 Ben Howell Dr, Austin, TX 78704
MLS# 8003338Listed by: COMPASS RE TEXAS, LLC - New
 $658,990Active4 beds 4 baths2,725 sq. ft.
$658,990Active4 beds 4 baths2,725 sq. ft.9505 Boathouse Dr, Austin, TX 78744
MLS# 8854237Listed by: DINA VERTERAMO

