7016 Tanaqua Ln, Austin, TX 78739
Local realty services provided by:Better Homes and Gardens Real Estate Hometown

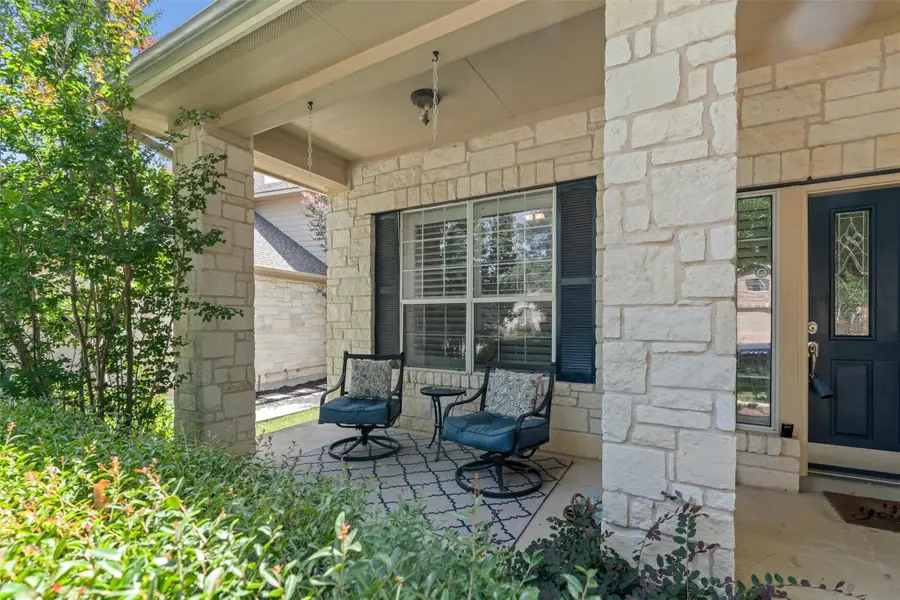
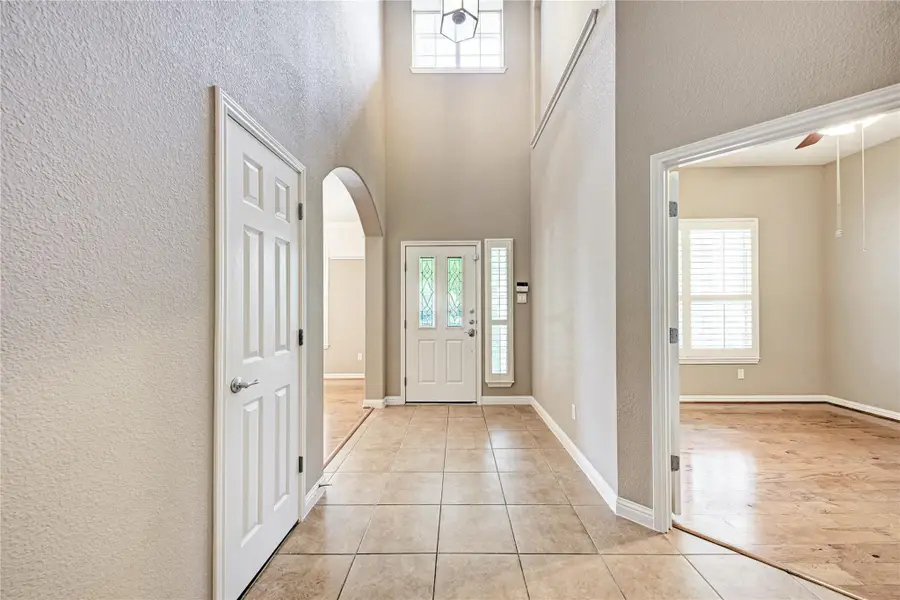
Listed by:samantha adler
Office:eanes properties
MLS#:1415434
Source:ACTRIS
7016 Tanaqua Ln,Austin, TX 78739
$975,000
- 4 Beds
- 4 Baths
- 3,648 sq. ft.
- Single family
- Active
Price summary
- Price:$975,000
- Price per sq. ft.:$267.27
- Monthly HOA dues:$77.83
About this home
Gorgeous two-story home located on a quiet street. This spacious home offers 4 bedrooms, 3.5 bathrooms, and a dedicated office, with the primary suite conveniently situated on the main level. The gourmet kitchen has been recently updated with freshly painted white cabinetry & white subway tile backsplash. It also has granite counters, a center island, built-in stainless steel appliances, and a gas cooktop with stone surround—perfect for the home chef.
The open-concept living room features a cozy fireplace and flows seamlessly into the kitchen and dining areas, with rich wood and tile flooring throughout the main level. The primary suite overlooks the private backyard and boasts a large walk-in closet and a spa-like bath.
Upstairs, you’ll find three generously sized bedrooms, a large game room, and two separate study/work areas—ideal for remote work or homework stations.
Step outside to the beautifully upgraded screened-in back porch featuring flagstone flooring, a stone fireplace, and TV hookup—perfect for entertaining or relaxing year-round. The private backyard adds to the outdoor enjoyment. Additional features include a spacious 3-car tandem garage with ample room for storage. Zoned to: Clayton Elementary, Gorzycki Middle, and Bowie High. Enjoy the full suite of Circle C amenities including pools, parks, sand volleyball court and miles of trails—all just 20 minutes from Downtown Austin!
Contact an agent
Home facts
- Year built:2003
- Listing Id #:1415434
- Updated:August 13, 2025 at 03:16 PM
Rooms and interior
- Bedrooms:4
- Total bathrooms:4
- Full bathrooms:3
- Half bathrooms:1
- Living area:3,648 sq. ft.
Heating and cooling
- Cooling:Central
- Heating:Central, Natural Gas
Structure and exterior
- Roof:Composition
- Year built:2003
- Building area:3,648 sq. ft.
Schools
- High school:Bowie
- Elementary school:Clayton
Utilities
- Water:Public
- Sewer:Public Sewer
Finances and disclosures
- Price:$975,000
- Price per sq. ft.:$267.27
New listings near 7016 Tanaqua Ln
- New
 $415,000Active3 beds 2 baths1,680 sq. ft.
$415,000Active3 beds 2 baths1,680 sq. ft.8705 Kimono Ridge Dr, Austin, TX 78748
MLS# 2648759Listed by: EXP REALTY, LLC - New
 $225,000Active0 Acres
$225,000Active0 Acres1710 Singleton Ave #2, Austin, TX 78702
MLS# 4067747Listed by: ALLURE REAL ESTATE - New
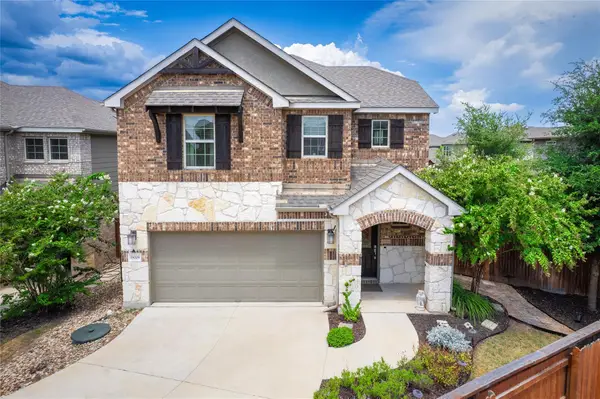 $510,000Active3 beds 3 baths1,802 sq. ft.
$510,000Active3 beds 3 baths1,802 sq. ft.19008 Medio Cv, Austin, TX 78738
MLS# 4654729Listed by: WATTERS INTERNATIONAL REALTY - New
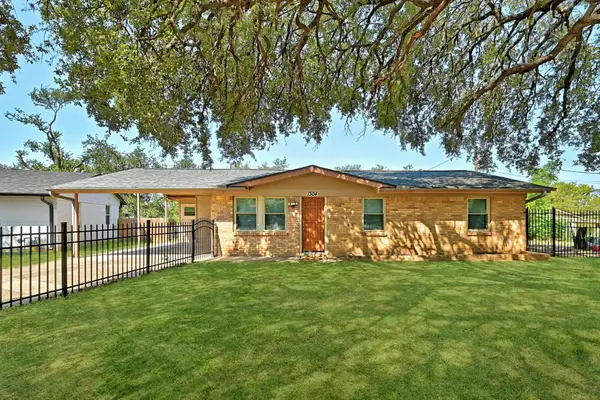 $375,000Active3 beds 2 baths1,342 sq. ft.
$375,000Active3 beds 2 baths1,342 sq. ft.1304 Astor Pl, Austin, TX 78721
MLS# 5193113Listed by: GOODRICH REALTY LLC - New
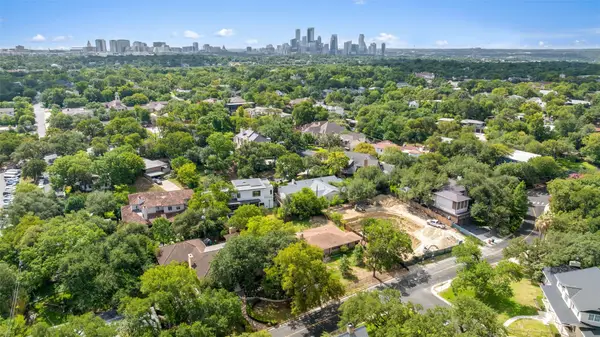 $2,295,000Active0 Acres
$2,295,000Active0 Acres2605 Hillview Rd, Austin, TX 78703
MLS# 5592770Listed by: CHRISTIE'S INT'L REAL ESTATE - New
 $649,000Active3 beds 2 baths1,666 sq. ft.
$649,000Active3 beds 2 baths1,666 sq. ft.3902 Burr Oak Ln, Austin, TX 78727
MLS# 5664871Listed by: EXP REALTY, LLC - New
 $1,950,000Active5 beds 3 baths3,264 sq. ft.
$1,950,000Active5 beds 3 baths3,264 sq. ft.6301 Mountain Park Cv, Austin, TX 78731
MLS# 6559585Listed by: DOUGLAS ELLIMAN REAL ESTATE - New
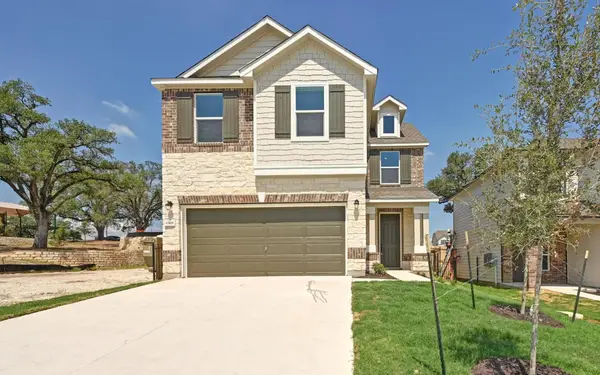 $399,134Active3 beds 3 baths1,908 sq. ft.
$399,134Active3 beds 3 baths1,908 sq. ft.12108 Salvador St, Austin, TX 78748
MLS# 6633939Listed by: SATEX PROPERTIES, INC. - New
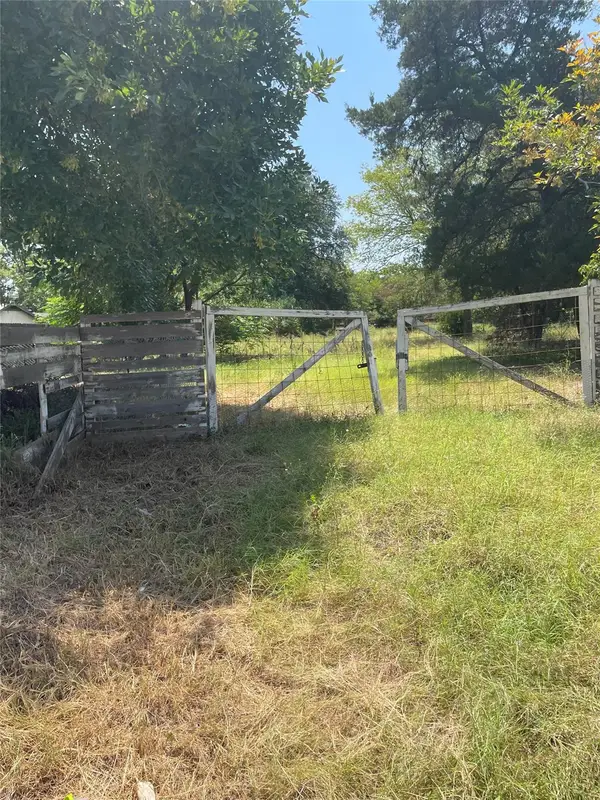 $199,990Active0 Acres
$199,990Active0 Acres605 Montopolis Dr, Austin, TX 78741
MLS# 7874070Listed by: CO OP REALTY - New
 $650,000Active2 beds 2 baths1,287 sq. ft.
$650,000Active2 beds 2 baths1,287 sq. ft.710 Colorado St #7J, Austin, TX 78701
MLS# 9713888Listed by: COMPASS RE TEXAS, LLC
