7025 Cielo Azul Pass, Austin, TX 78732
Local realty services provided by:Better Homes and Gardens Real Estate Winans
Listed by: brendan sanford
Office: keller williams realty
MLS#:3094710
Source:ACTRIS
7025 Cielo Azul Pass,Austin, TX 78732
$1,450,000
- 3 Beds
- 4 Baths
- 4,368 sq. ft.
- Single family
- Active
Price summary
- Price:$1,450,000
- Price per sq. ft.:$331.96
- Monthly HOA dues:$295
About this home
Nestled within the exclusive gated Villa Montana community, this Heritage Custom Homes residence, previously featured in the Parade of Homes, stands as a testament to architectural pedigree and refined luxury. A private courtyard entry and dramatic Western Window Systems pivot door set the tone for a sophisticated interior where Kelly Wearstler wall coverings, grass cloth accents, and lighting by Ralph Lauren Home elevate the atmosphere. The chef’s kitchen is both a showpiece of artistry and a sanctuary for culinary creativity, anchored by a dramatic island with vegetable sink and Restoration Hardware pendants, and framed by Miele appliances, a Wolf five burner gas cooktop, a custom Thermador refrigerator, two Sub Zero drawer refrigerators, dual wine refrigerators, and a Cove dishwasher. Granite countertops, custom maple cabinetry, and a dry bar with wine storage create a seamless blend of elegance and function. The home is fully wired for sound with a premium Sonos system and features a $100,000 whole-home air filtration system with UV integration across three AC units, ensuring an environment of high-end comfort and unparalleled purity. At the pinnacle, you’ll find a top floor study with wet bar framed by panoramic windows, while balconies capture stunning views of Lake Travis and the Comanche Canyon Preserve. The primary suite is a retreat of its own, complete with a fireplace, sitting area, balcony access, spa inspired bath, and custom dressing room. Two secondary bedrooms each enjoy remodeled baths and balcony access with beautiful sunrise views, offering comfort and privacy for family or guests. Your garage showcases RaceDeck flooring and high-end storage systems. Other features include hardwood floors and a private elevator serving every floor! Just four minutes from The Oasis and twenty five minutes to downtown Austin, this luxury residence pairs Hill Country serenity with Lake Travis views, united under one roof by enduring architectural distinction.
Contact an agent
Home facts
- Year built:2007
- Listing ID #:3094710
- Updated:December 18, 2025 at 04:02 PM
Rooms and interior
- Bedrooms:3
- Total bathrooms:4
- Full bathrooms:3
- Half bathrooms:1
- Living area:4,368 sq. ft.
Heating and cooling
- Cooling:Central
- Heating:Central, Fireplace(s)
Structure and exterior
- Roof:Tile
- Year built:2007
- Building area:4,368 sq. ft.
Schools
- High school:Vandegrift
- Elementary school:Grandview Hills
Utilities
- Water:MUD
- Sewer:Public Sewer
Finances and disclosures
- Price:$1,450,000
- Price per sq. ft.:$331.96
- Tax amount:$23,536 (2024)
New listings near 7025 Cielo Azul Pass
- New
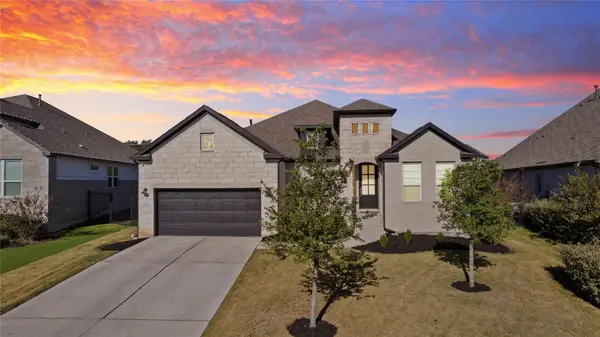 $775,000Active4 beds 3 baths2,998 sq. ft.
$775,000Active4 beds 3 baths2,998 sq. ft.433 Running Bird Rd, Austin, TX 78737
MLS# 5920019Listed by: KELLER WILLIAMS REALTY SOUTHWEST - New
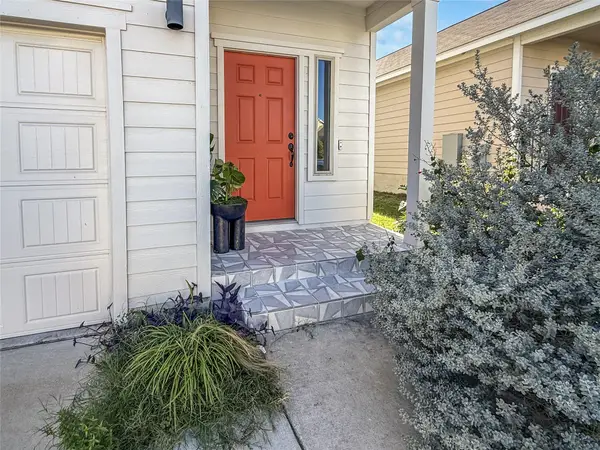 $339,900Active3 beds 3 baths1,605 sq. ft.
$339,900Active3 beds 3 baths1,605 sq. ft.6703 Routenburn St, Austin, TX 78754
MLS# 2449650Listed by: NBC REALTY INC - Open Sun, 1 to 3pmNew
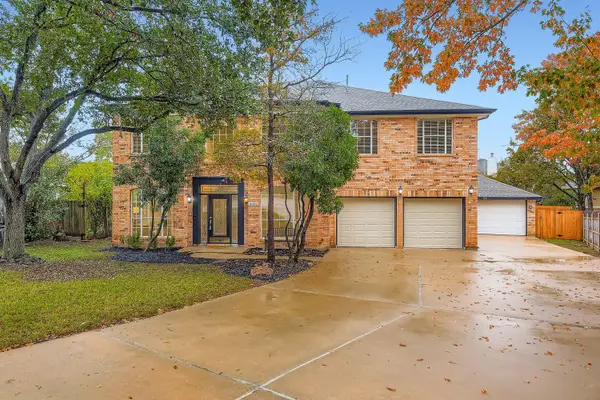 $1,149,000Active5 beds 4 baths4,337 sq. ft.
$1,149,000Active5 beds 4 baths4,337 sq. ft.11002 Pebble Garden Ln, Austin, TX 78739
MLS# 3353637Listed by: ORCHARD BROKERAGE - Open Sat, 12 to 2pmNew
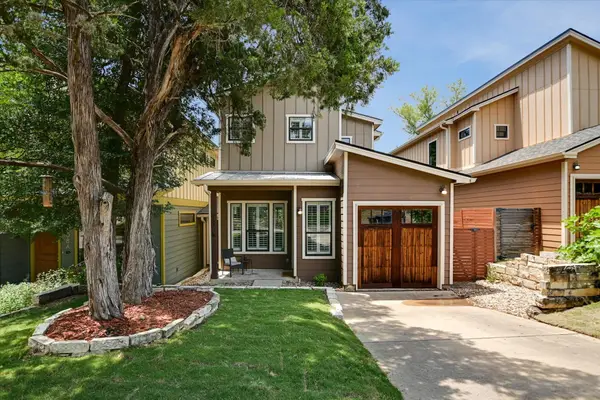 $499,900Active2 beds 3 baths1,691 sq. ft.
$499,900Active2 beds 3 baths1,691 sq. ft.4608 Windy Brook Dr, Austin, TX 78723
MLS# 4361188Listed by: DENNY HOLT REALTORS - New
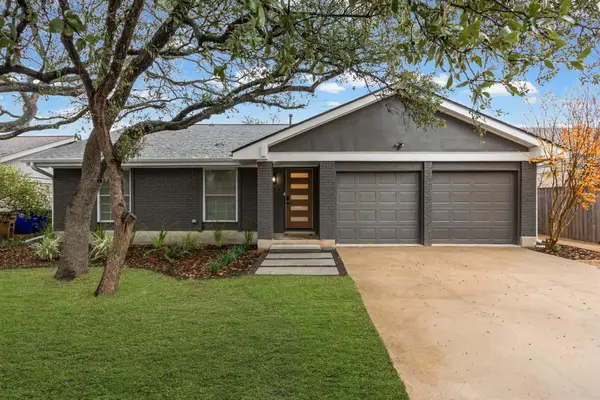 $825,000Active3 beds 2 baths1,565 sq. ft.
$825,000Active3 beds 2 baths1,565 sq. ft.4609 Cliffstone Cv, Austin, TX 78735
MLS# 5751582Listed by: KELLER WILLIAMS REALTY - Open Sat, 11am to 2pmNew
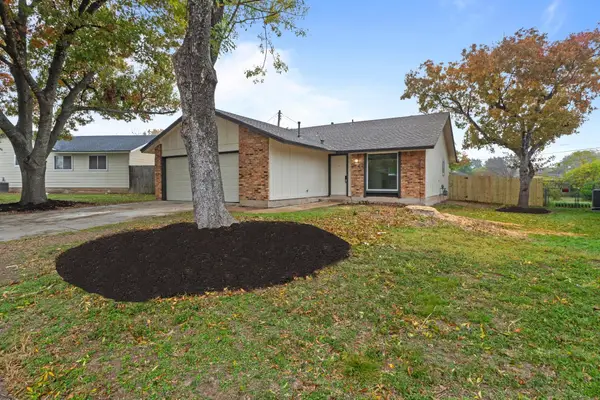 $419,000Active3 beds 2 baths1,226 sq. ft.
$419,000Active3 beds 2 baths1,226 sq. ft.902 Warrington Dr, Austin, TX 78753
MLS# 8410807Listed by: JBGOODWIN REALTORS WL - New
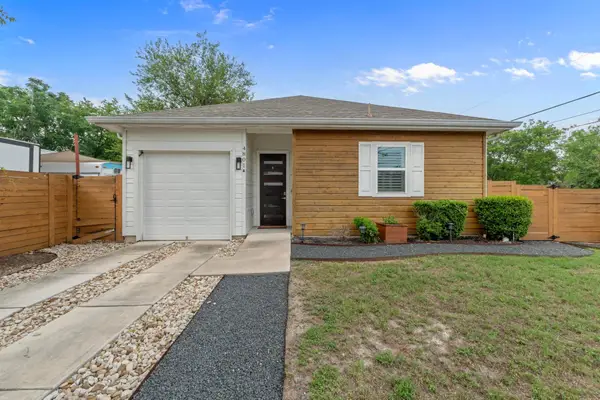 $455,000Active2 beds 2 baths1,123 sq. ft.
$455,000Active2 beds 2 baths1,123 sq. ft.4801 Louis Ave #1, Austin, TX 78721
MLS# 9260467Listed by: TEAM WEST REAL ESTATE LLC - Open Sun, 2 to 4pmNew
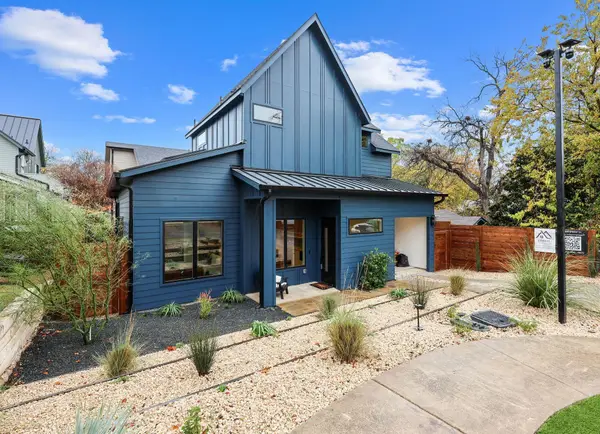 $750,000Active3 beds 3 baths1,376 sq. ft.
$750,000Active3 beds 3 baths1,376 sq. ft.1709 Maple Ave #1, Austin, TX 78702
MLS# 2240309Listed by: KWLS - T. KERR PROPERTY GROUP - New
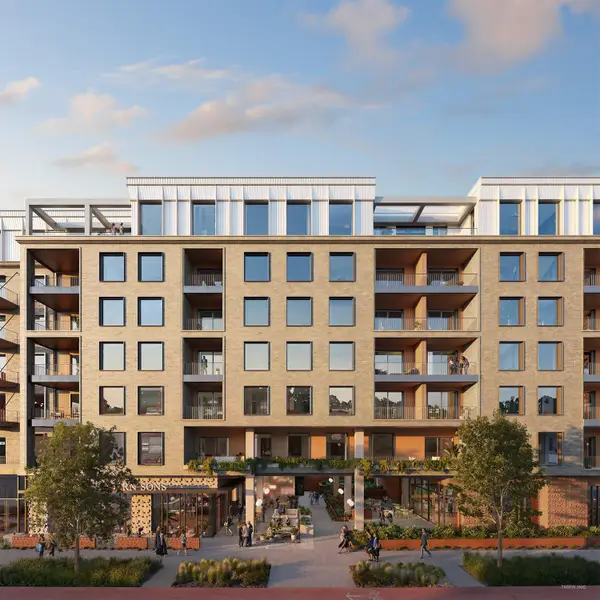 $454,000Active1 beds 1 baths535 sq. ft.
$454,000Active1 beds 1 baths535 sq. ft.2121 S Congress Ave #518, Austin, TX 78704
MLS# 4040583Listed by: DOUGLAS ELLIMAN REAL ESTATE - New
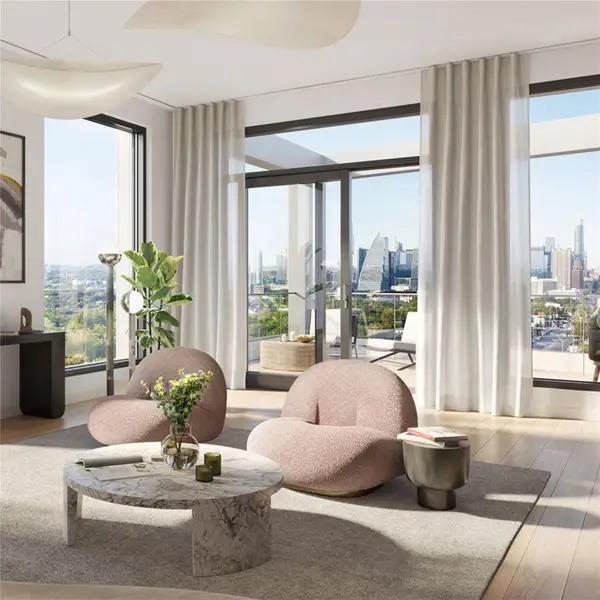 $2,519,000Active3 beds 3 baths2,114 sq. ft.
$2,519,000Active3 beds 3 baths2,114 sq. ft.2121 S Congress Ave #705, Austin, TX 78704
MLS# 6143446Listed by: DOUGLAS ELLIMAN REAL ESTATE
