Local realty services provided by:Better Homes and Gardens Real Estate Hometown
Listed by: diane bennett
Office: realty capital city
MLS#:2750946
Source:ACTRIS
705 E 49th St #A,Austin, TX 78751
$810,000
- 3 Beds
- 3 Baths
- 1,908 sq. ft.
- Single family
- Active
Price summary
- Price:$810,000
- Price per sq. ft.:$424.53
About this home
Modern Condo with Large Backyard in North Hyde Park – Walkable, Energy-Efficient, and No HOA Fees!
Live in the heart of North Hyde Park, one of Austin’s most desirable and walkable neighborhoods. Enjoy quick, no-highway access to Downtown Austin, UT Austin, Mueller, The Triangle, and Central Market—many of which are just a short walk or bike ride away!
This contemporary one-owner condo lives like a single-family home, offering the perfect blend of low-maintenance living and private outdoor space, featuring a huge fenced backyard and an expansive covered patio. This home is ready for your dream pool, granny shack, office, she-shed, man-cave or sport court addition.
Recent Updates: New roof and gutters (May 2025), new dishwasher (March 2025), fresh interior paint throughout.
No monthly HOA fees–shared homeowners insurance only with Unit B.
Open-Concept Floor Plan for Entertaining: Main level features a light-filled open layout with a spacious kitchen, dining, and living area designed for entertaining. Open the patio doors to extend your living space outdoors to the large covered patio—perfect for gatherings, BBQs, or quiet evenings under the stars.
Downstairs Highlights: gray-toned stained concrete floors, dedicated utility room, under-stair storage, half bath, foyer, attached garage with roll-up commercial-style door, built-in wine fridge, two walls of windows for abundant light, black quartz-style countertops.
Upstairs Features: Spacious primary with spa-style en suite bathroom, soaking tub, walk-in shower, large walk-in closet,and two additional bedrooms and a full bathroom.
Built with Energy Efficiency in Mind: Home includes spray foam insulation, low-E windows, tankless gas water heater, zoned HVAC, and north/south orientation.
2 blocks from Ridgetop Elementary this home offers the convenience of urban living with a strong community vibe, this property delivers on all fronts.
Easy to show and move-in ready—this North Hyde Park gem won’t last long!
Contact an agent
Home facts
- Year built:2013
- Listing ID #:2750946
- Updated:January 30, 2026 at 06:28 PM
Rooms and interior
- Bedrooms:3
- Total bathrooms:3
- Full bathrooms:2
- Half bathrooms:1
- Living area:1,908 sq. ft.
Heating and cooling
- Cooling:Central
- Heating:Central, Natural Gas
Structure and exterior
- Roof:Composition
- Year built:2013
- Building area:1,908 sq. ft.
Schools
- High school:McCallum
- Elementary school:Ridgetop
Utilities
- Water:Public
- Sewer:Public Sewer
Finances and disclosures
- Price:$810,000
- Price per sq. ft.:$424.53
- Tax amount:$11,996 (2025)
New listings near 705 E 49th St #A
- New
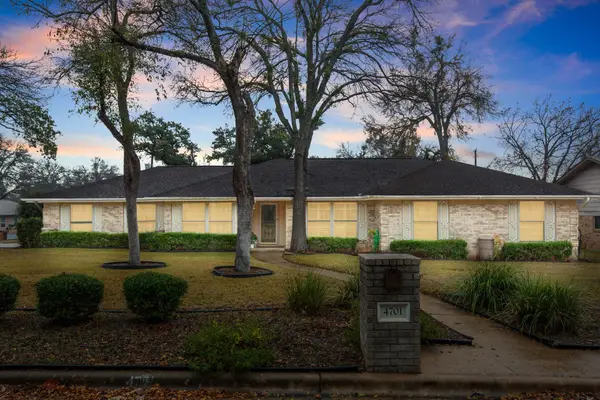 $700,000Active3 beds 2 baths2,119 sq. ft.
$700,000Active3 beds 2 baths2,119 sq. ft.4701 Pony Chase, Austin, TX 78727
MLS# 2310216Listed by: DOUGLAS ELLIMAN REAL ESTATE - Open Sat, 1 to 4pmNew
 $428,000Active2 beds 3 baths1,318 sq. ft.
$428,000Active2 beds 3 baths1,318 sq. ft.2414 Drew Ln #11, Austin, TX 78748
MLS# 6073654Listed by: SCHOUTEN REAL ESTATE - Open Sat, 11am to 1pmNew
 $299,900Active4 beds 3 baths1,798 sq. ft.
$299,900Active4 beds 3 baths1,798 sq. ft.15105 Verela Dr, Austin, TX 78725
MLS# 1251994Listed by: REDFIN CORPORATION - New
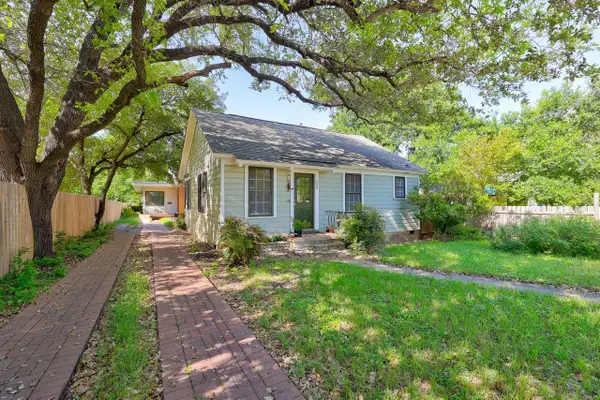 $975,000Active-- beds -- baths1,834 sq. ft.
$975,000Active-- beds -- baths1,834 sq. ft.809 E 44th St, Austin, TX 78751
MLS# 7362950Listed by: COLDWELL BANKER REALTY - New
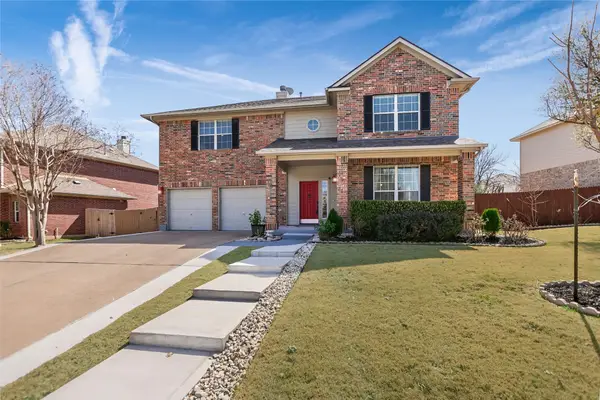 $895,000Active5 beds 3 baths3,270 sq. ft.
$895,000Active5 beds 3 baths3,270 sq. ft.15701 Pumpkin Ridge Dr, Austin, TX 78717
MLS# 3315809Listed by: ALL CITY REAL ESTATE LTD. CO  $950,000Active3 beds 3 baths2,096 sq. ft.
$950,000Active3 beds 3 baths2,096 sq. ft.1104 1/2 Gunter St, Austin, TX 78702
MLS# 4314670Listed by: KWLS - T. KERR PROPERTY GROUP- Open Sun, 12 to 2pmNew
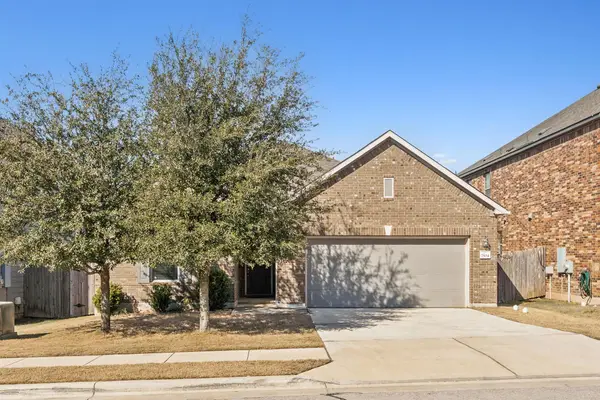 $345,000Active4 beds 2 baths1,678 sq. ft.
$345,000Active4 beds 2 baths1,678 sq. ft.7504 Groundhog Way, Austin, TX 78744
MLS# 1090262Listed by: COMPASS RE TEXAS, LLC - Open Sat, 1 to 3pmNew
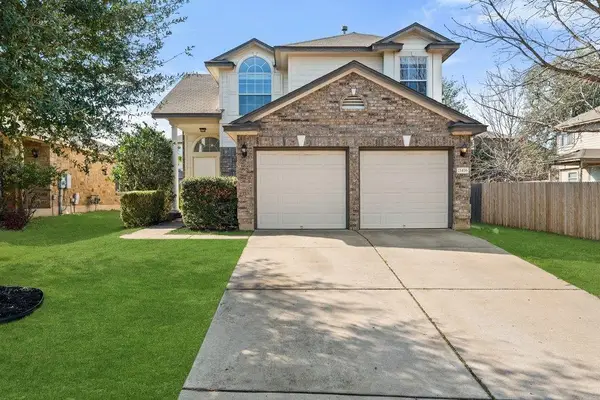 $486,000Active3 beds 3 baths1,702 sq. ft.
$486,000Active3 beds 3 baths1,702 sq. ft.11416 Dog Leg Dr, Austin, TX 78717
MLS# 1228305Listed by: COMPASS RE TEXAS, LLC - Open Sun, 2 to 4pmNew
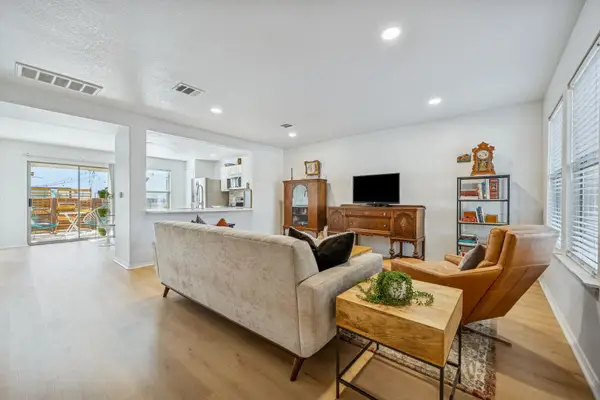 $299,000Active3 beds 3 baths1,515 sq. ft.
$299,000Active3 beds 3 baths1,515 sq. ft.8609 Quinton Cv, Austin, TX 78747
MLS# 1251930Listed by: EXP REALTY, LLC - Open Sat, 1 to 3pmNew
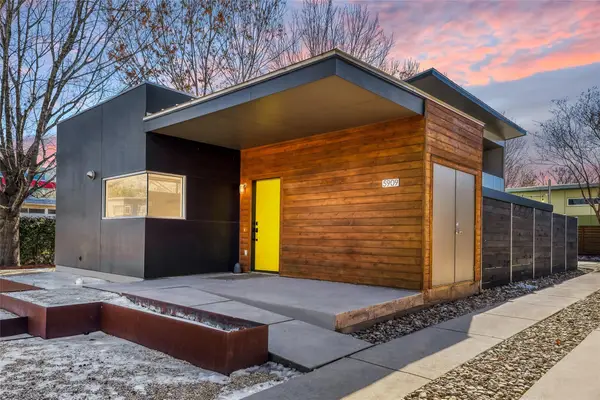 $579,900Active3 beds 2 baths1,414 sq. ft.
$579,900Active3 beds 2 baths1,414 sq. ft.5909 Lux St, Austin, TX 78721
MLS# 2080728Listed by: KELLER WILLIAMS REALTY

