705 E 50th St, Austin, TX 78751
Local realty services provided by:Better Homes and Gardens Real Estate Hometown
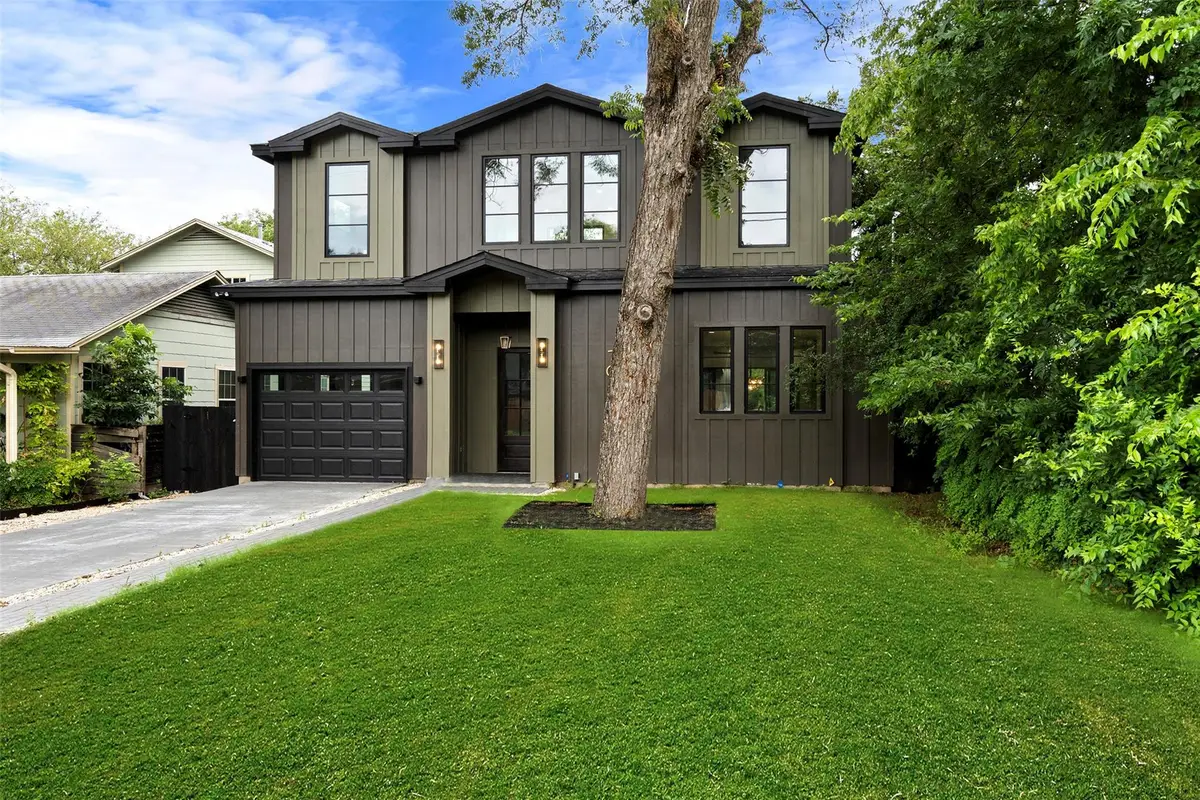
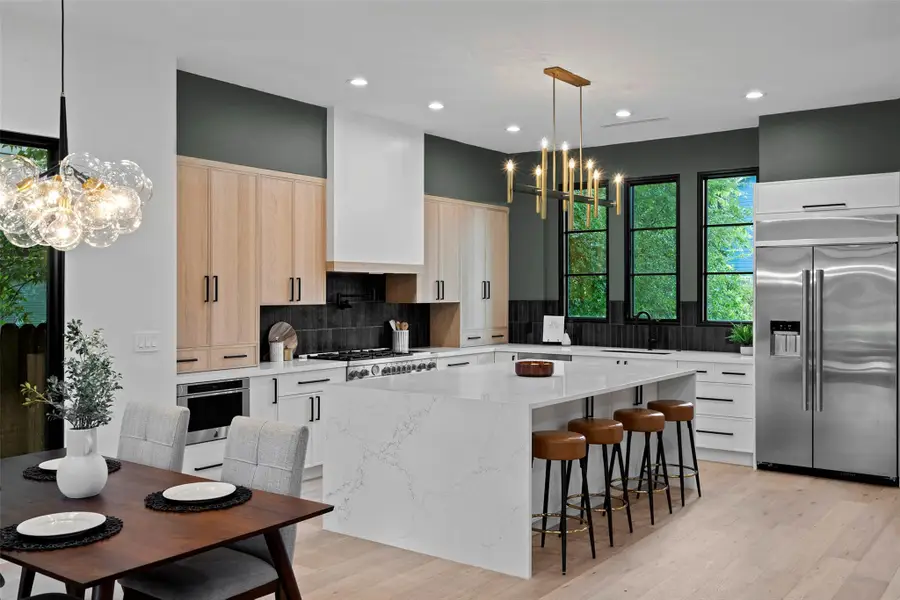
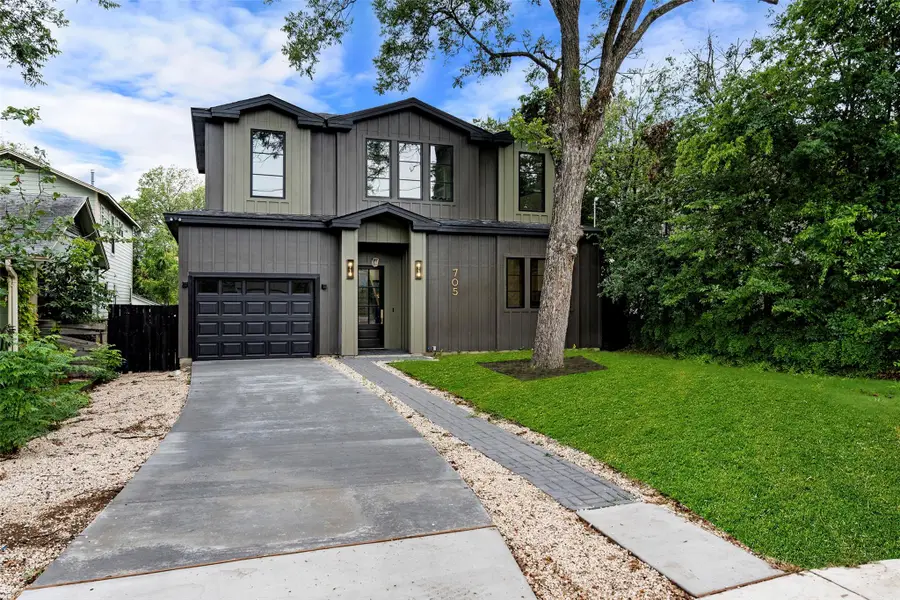
Listed by:maria anderson
Office:keller williams realty
MLS#:8880904
Source:ACTRIS
Price summary
- Price:$1,875,000
- Price per sq. ft.:$608.77
About this home
Step into elevated living in the heart of Central Austin with this breathtaking new construction single-family home, crafted with intention, design-forward finishes, and effortless flow. Boasting 5 bedrooms and 4 full baths, this residence blends everyday comfort with bold, upscale style.
From the moment you enter, you're greeted by custom features that stand out: a stunning Italian plaster fireplace, quartzite built-ins, and damask-embossed wallpaper set the tone for sophisticated yet cozy living.
The chef’s kitchen is a showstopper, featuring a massive quartz island, custom oak + white cabinetry, built-in appliances, and a 48” Bertazzoni double oven range that’s ready for your next dinner party or weekend brunch.
Your primary suite is a sanctuary, with a spa-inspired bath that includes dolomite marble double vanities, a soaking tub, matte black cabinetry, and a walk-in shower accented by lush, forest-themed wallpaper.
Love to entertain? Step outside to your private backyard retreat, a generous grassy area, entertainer’s deck, and a sleek cabana with built-ins and quartzite countertops. Cool off in the in-ground pool or host the ultimate summer gathering.
Every inch of this home is thoughtfully designed and move-in ready. Located minutes from Austin favorites, you’re never far from shopping, dining, parks, or the energy of downtown.
This home won’t last, call today to schedule your private tour and experience Austin living at its finest!
Contact an agent
Home facts
- Year built:2025
- Listing Id #:8880904
- Updated:August 18, 2025 at 04:40 AM
Rooms and interior
- Bedrooms:5
- Total bathrooms:4
- Full bathrooms:4
- Living area:3,080 sq. ft.
Heating and cooling
- Cooling:Central
- Heating:Central
Structure and exterior
- Roof:Shingle
- Year built:2025
- Building area:3,080 sq. ft.
Schools
- High school:McCallum
- Elementary school:Ridgetop
Utilities
- Water:MUD
Finances and disclosures
- Price:$1,875,000
- Price per sq. ft.:$608.77
- Tax amount:$13,080 (2024)
New listings near 705 E 50th St
- New
 $350,000Active3 beds 3 baths1,250 sq. ft.
$350,000Active3 beds 3 baths1,250 sq. ft.6910 Hart Ln #805, Austin, TX 78731
MLS# 1733106Listed by: PURE REALTY - New
 $235,000Active2 beds 2 baths1,080 sq. ft.
$235,000Active2 beds 2 baths1,080 sq. ft.5913 Little Creek Trl, Austin, TX 78744
MLS# 7651207Listed by: IRONROCK PROPERTIES - New
 $1,499,000Active3 beds 3 baths1,841 sq. ft.
$1,499,000Active3 beds 3 baths1,841 sq. ft.210 Le Grande Ave, Austin, TX 78704
MLS# 7692422Listed by: COMPASS RE TEXAS, LLC - New
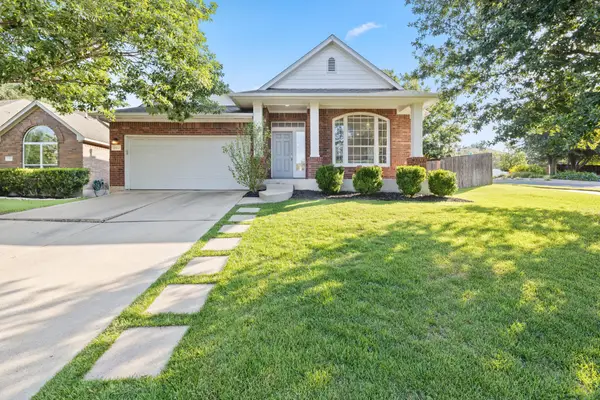 $599,900Active3 beds 2 baths1,932 sq. ft.
$599,900Active3 beds 2 baths1,932 sq. ft.6800 La Concha Cv, Austin, TX 78749
MLS# 3786758Listed by: HI AUSTIN REALTY LLC  $514,999Active2 beds 2 baths980 sq. ft.
$514,999Active2 beds 2 baths980 sq. ft.1800 E 4th St #250, Austin, TX 78702
MLS# 3878335Listed by: ALL CITY REAL ESTATE LTD. CO- New
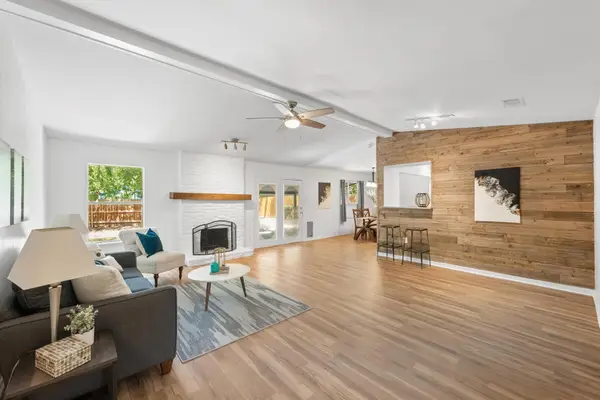 $450,000Active3 beds 2 baths1,503 sq. ft.
$450,000Active3 beds 2 baths1,503 sq. ft.12318 Danny Dr, Austin, TX 78759
MLS# 8602623Listed by: AUSTIN PRIME REALTY - New
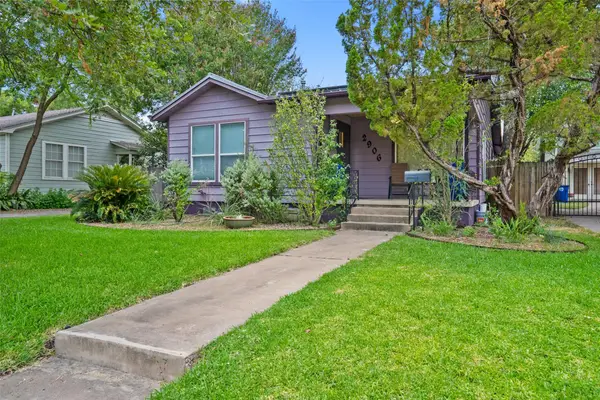 $824,500Active3 beds 3 baths1,220 sq. ft.
$824,500Active3 beds 3 baths1,220 sq. ft.2906 Breeze Ter, Austin, TX 78722
MLS# 6600457Listed by: FAUVE HOUSE - New
 $749,000Active1 beds -- baths810 sq. ft.
$749,000Active1 beds -- baths810 sq. ft.13527 Bullick Hollow Rd, Austin, TX 78726
MLS# 9308720Listed by: CORNERSTONE PARTNERS REALTY - New
 $400,000Active1 beds 1 baths776 sq. ft.
$400,000Active1 beds 1 baths776 sq. ft.1701 Simond Ave #201, Austin, TX 78723
MLS# 8462511Listed by: KELLER WILLIAMS REALTY - New
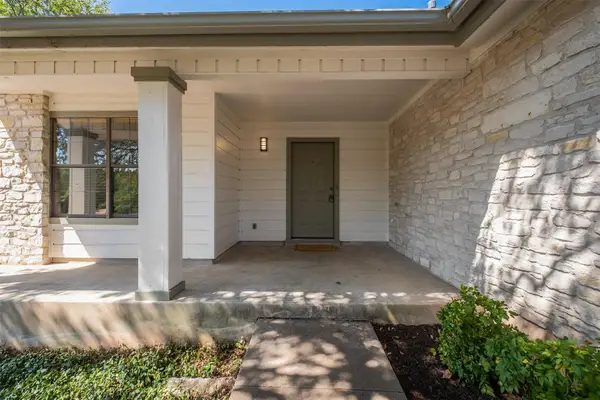 $725,000Active3 beds 2 baths1,698 sq. ft.
$725,000Active3 beds 2 baths1,698 sq. ft.8000 Spandera Cv, Austin, TX 78759
MLS# 1306383Listed by: RE/MAX FINE PROPERTIES

