705 Huerta St #A, Austin, TX 78704
Local realty services provided by:Better Homes and Gardens Real Estate Hometown

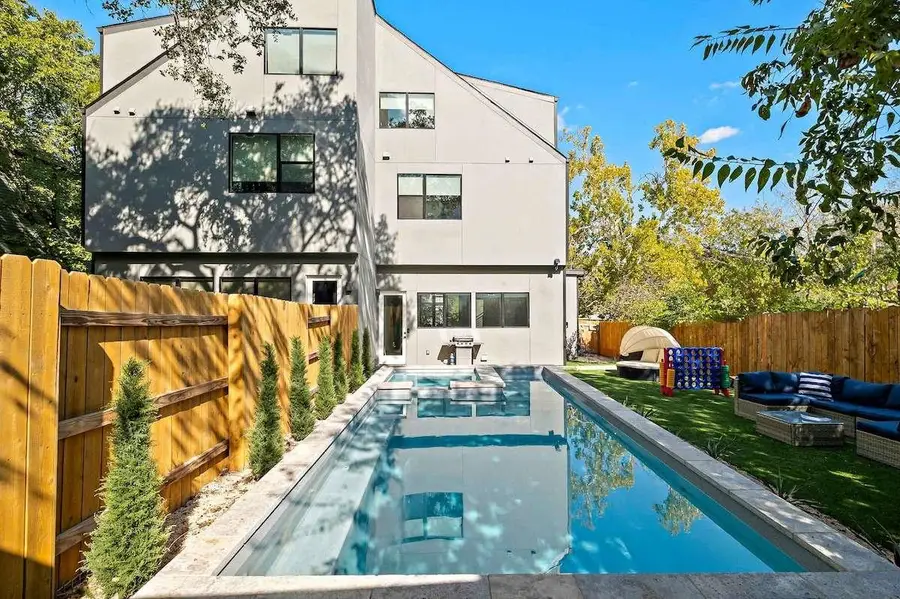

Listed by:jared english
Office:congress realty, inc.
MLS#:5186229
Source:ACTRIS
705 Huerta St #A,Austin, TX 78704
$1,649,000
- 3 Beds
- 3 Baths
- 2,157 sq. ft.
- Single family
- Active
Price summary
- Price:$1,649,000
- Price per sq. ft.:$764.49
About this home
Welcome to The Triangles, a Modern Luxurious Sanctuary. Experience luxury in this stunning home, just steps from South Congress and 5 mins from downtown in the coveted 78704 zip. Designed by renowned architect Ryan Rodenberg of world-class firm RAMSA, this 3-story masterpiece built by Austin Luxury powerhouse McCarley Construction blends contemporary elegance with ultimate comfort. Yes, it really is love at first sight and your friends will be impressed when you host. Flooded with natural light, the open-concept first floor features soaring 14-ft ceilings, electric blinds, hardwood floors, a spacious chef’s kitchen, and a seamless flow to the private backyard oasis. Host with an eight-seat dining area, six bar stool setup, and multiple entertainment spaces to watch your favorite shows or movies. Outside, unwind in the energy-efficient brand-new heated pool, hot tub, or four-person sauna, or fire up the grill for a sunset gathering, rare amenities at this price point. Upstairs, three thoughtfully designed bedrooms provide serene retreats, including a luxurious primary suite with an ensuite spa-like shower, heated electric bidets in all bathrooms, and clear views of downtown from the balcony. The top-floor loft offers two semi-private nooks, perfect for additional sleeping areas or stylish lounge. Wake up to skyline views, relax in refined comfort, and embrace the energy of Austin. This is more than a home. It’s an experience.
Contact an agent
Home facts
- Year built:2021
- Listing Id #:5186229
- Updated:August 13, 2025 at 03:06 PM
Rooms and interior
- Bedrooms:3
- Total bathrooms:3
- Full bathrooms:2
- Half bathrooms:1
- Living area:2,157 sq. ft.
Heating and cooling
- Cooling:Electric
- Heating:Electric
Structure and exterior
- Roof:Fiberglass, Metal, Shingle
- Year built:2021
- Building area:2,157 sq. ft.
Schools
- High school:Travis
- Elementary school:Dawson
Utilities
- Water:Public
- Sewer:Public Sewer
Finances and disclosures
- Price:$1,649,000
- Price per sq. ft.:$764.49
- Tax amount:$22,137 (2024)
New listings near 705 Huerta St #A
- New
 $415,000Active3 beds 2 baths1,680 sq. ft.
$415,000Active3 beds 2 baths1,680 sq. ft.8705 Kimono Ridge Dr, Austin, TX 78748
MLS# 2648759Listed by: EXP REALTY, LLC - New
 $225,000Active0 Acres
$225,000Active0 Acres1710 Singleton Ave #2, Austin, TX 78702
MLS# 4067747Listed by: ALLURE REAL ESTATE - New
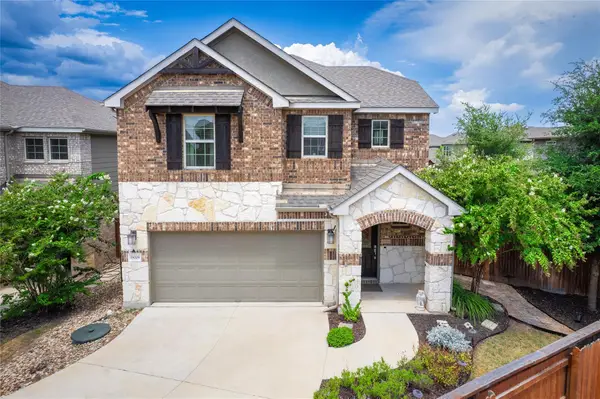 $510,000Active3 beds 3 baths1,802 sq. ft.
$510,000Active3 beds 3 baths1,802 sq. ft.19008 Medio Cv, Austin, TX 78738
MLS# 4654729Listed by: WATTERS INTERNATIONAL REALTY - New
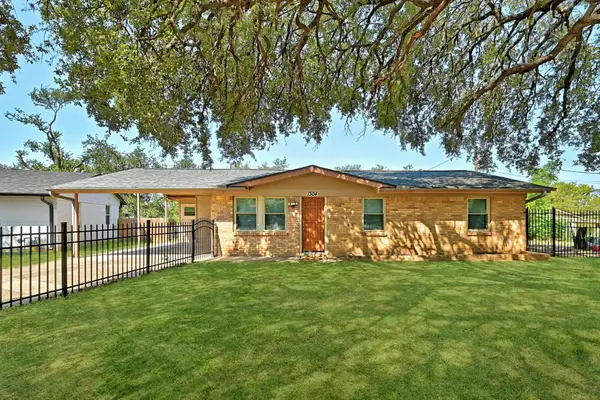 $375,000Active3 beds 2 baths1,342 sq. ft.
$375,000Active3 beds 2 baths1,342 sq. ft.1304 Astor Pl, Austin, TX 78721
MLS# 5193113Listed by: GOODRICH REALTY LLC - New
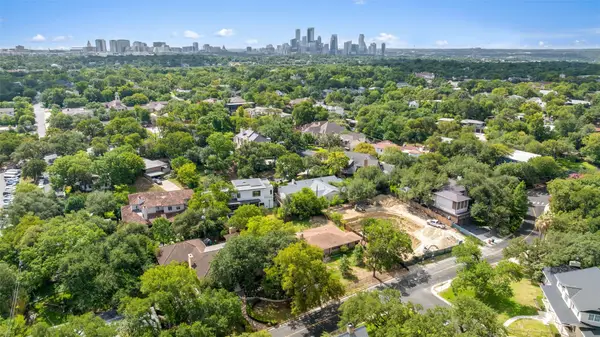 $2,295,000Active0 Acres
$2,295,000Active0 Acres2605 Hillview Rd, Austin, TX 78703
MLS# 5592770Listed by: CHRISTIE'S INT'L REAL ESTATE - Open Sat, 12 to 2pmNew
 $649,000Active3 beds 2 baths1,666 sq. ft.
$649,000Active3 beds 2 baths1,666 sq. ft.3902 Burr Oak Ln, Austin, TX 78727
MLS# 5664871Listed by: EXP REALTY, LLC - New
 $1,950,000Active5 beds 3 baths3,264 sq. ft.
$1,950,000Active5 beds 3 baths3,264 sq. ft.6301 Mountain Park Cv, Austin, TX 78731
MLS# 6559585Listed by: DOUGLAS ELLIMAN REAL ESTATE - New
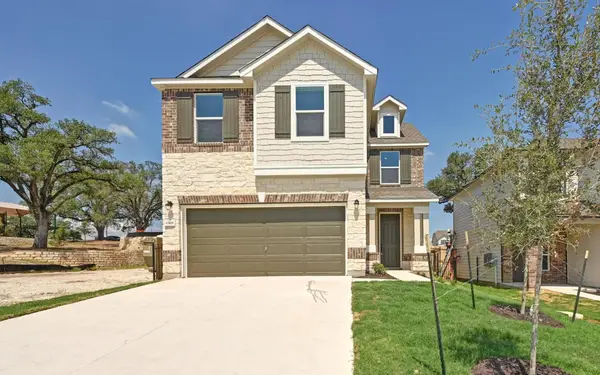 $399,134Active3 beds 3 baths1,908 sq. ft.
$399,134Active3 beds 3 baths1,908 sq. ft.12108 Salvador St, Austin, TX 78748
MLS# 6633939Listed by: SATEX PROPERTIES, INC. - New
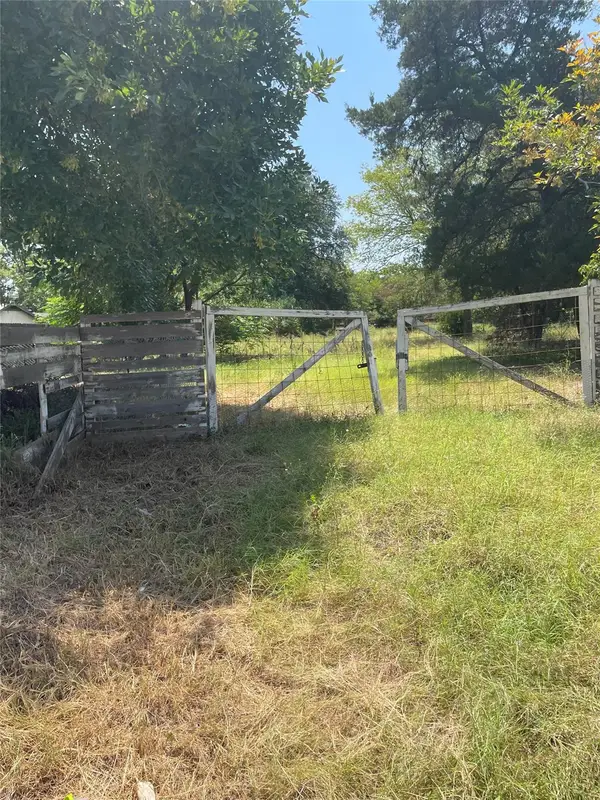 $199,990Active0 Acres
$199,990Active0 Acres605 Montopolis Dr, Austin, TX 78741
MLS# 7874070Listed by: CO OP REALTY - New
 $650,000Active2 beds 2 baths1,287 sq. ft.
$650,000Active2 beds 2 baths1,287 sq. ft.710 Colorado St #7J, Austin, TX 78701
MLS# 9713888Listed by: COMPASS RE TEXAS, LLC
