710 W 34th St #108, Austin, TX 78705
Local realty services provided by:Better Homes and Gardens Real Estate Hometown


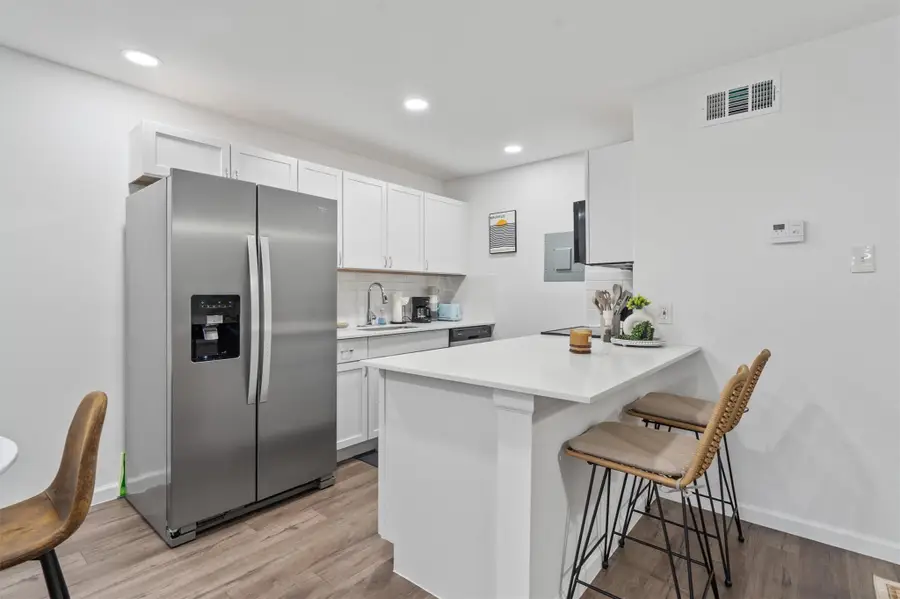
Listed by:sonny zahn
Office:all city real estate ltd. co
MLS#:6704034
Source:ACTRIS
710 W 34th St #108,Austin, TX 78705
$290,000
- 1 Beds
- 1 Baths
- 659 sq. ft.
- Condominium
- Active
Price summary
- Price:$290,000
- Price per sq. ft.:$440.06
- Monthly HOA dues:$225
About this home
Freshly remodeled condo in the heart of Central Austin, offering modern style, functional design, and an unbeatable location. The updated kitchen features quartz countertops, a designer tile backsplash, and stainless steel appliances, opening seamlessly into a bright living area with high-quality laminate flooring throughout.
The spacious bedroom includes a ceiling fan and large closet, while the updated bathroom boasts a quartz vanity and contemporary finishes. Additional upgrades include new energy-efficient windows, brand-new HVAC system, and in-unit laundry connections for added convenience.
Located near the Medical Center, Central Market, and a variety of top retail and dining options. Walkable to bars, restaurants, and the UT campus. Complex allows for short-term rentals, making this an excellent opportunity for investors, students, or anyone seeking a low-maintenance urban retreat in a prime Austin location.
Contact an agent
Home facts
- Year built:1967
- Listing Id #:6704034
- Updated:August 13, 2025 at 03:06 PM
Rooms and interior
- Bedrooms:1
- Total bathrooms:1
- Full bathrooms:1
- Living area:659 sq. ft.
Heating and cooling
- Cooling:Central
- Heating:Central, Natural Gas
Structure and exterior
- Roof:Composition
- Year built:1967
- Building area:659 sq. ft.
Schools
- High school:Austin
- Elementary school:Bryker Woods
Utilities
- Water:Public
- Sewer:Public Sewer
Finances and disclosures
- Price:$290,000
- Price per sq. ft.:$440.06
- Tax amount:$4,573 (2024)
New listings near 710 W 34th St #108
- New
 $415,000Active3 beds 2 baths1,680 sq. ft.
$415,000Active3 beds 2 baths1,680 sq. ft.8705 Kimono Ridge Dr, Austin, TX 78748
MLS# 2648759Listed by: EXP REALTY, LLC - New
 $225,000Active0 Acres
$225,000Active0 Acres1710 Singleton Ave #2, Austin, TX 78702
MLS# 4067747Listed by: ALLURE REAL ESTATE - New
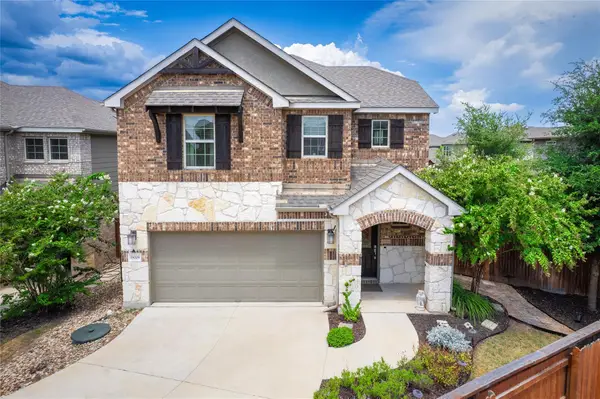 $510,000Active3 beds 3 baths1,802 sq. ft.
$510,000Active3 beds 3 baths1,802 sq. ft.19008 Medio Cv, Austin, TX 78738
MLS# 4654729Listed by: WATTERS INTERNATIONAL REALTY - New
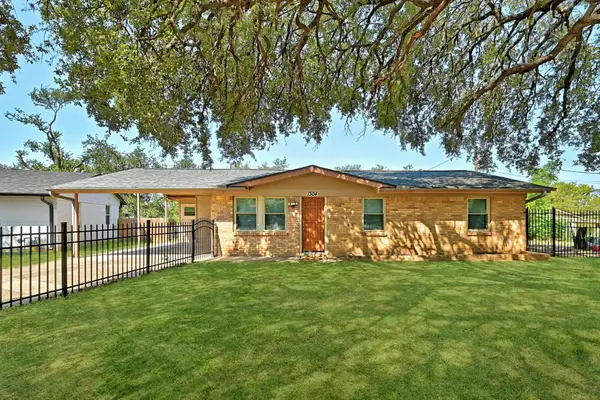 $375,000Active3 beds 2 baths1,342 sq. ft.
$375,000Active3 beds 2 baths1,342 sq. ft.1304 Astor Pl, Austin, TX 78721
MLS# 5193113Listed by: GOODRICH REALTY LLC - New
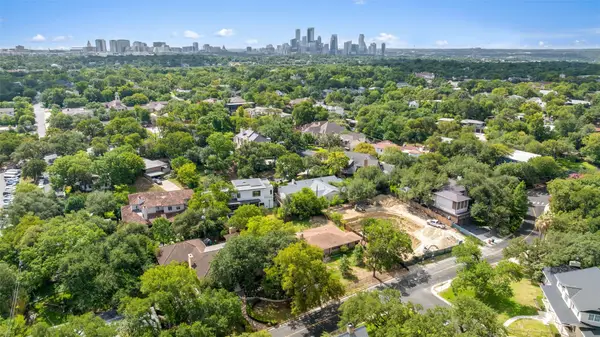 $2,295,000Active0 Acres
$2,295,000Active0 Acres2605 Hillview Rd, Austin, TX 78703
MLS# 5592770Listed by: CHRISTIE'S INT'L REAL ESTATE - Open Sat, 12 to 2pmNew
 $649,000Active3 beds 2 baths1,666 sq. ft.
$649,000Active3 beds 2 baths1,666 sq. ft.3902 Burr Oak Ln, Austin, TX 78727
MLS# 5664871Listed by: EXP REALTY, LLC - New
 $1,950,000Active5 beds 3 baths3,264 sq. ft.
$1,950,000Active5 beds 3 baths3,264 sq. ft.6301 Mountain Park Cv, Austin, TX 78731
MLS# 6559585Listed by: DOUGLAS ELLIMAN REAL ESTATE - New
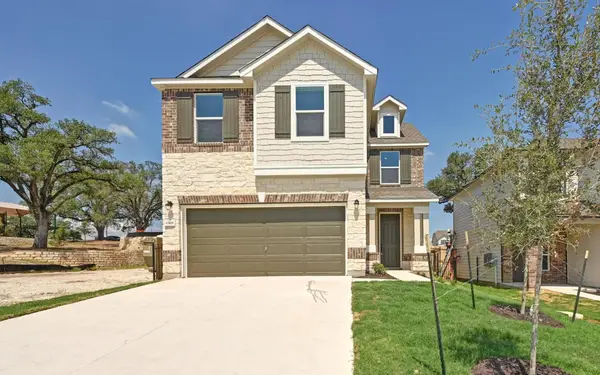 $399,134Active3 beds 3 baths1,908 sq. ft.
$399,134Active3 beds 3 baths1,908 sq. ft.12108 Salvador St, Austin, TX 78748
MLS# 6633939Listed by: SATEX PROPERTIES, INC. - New
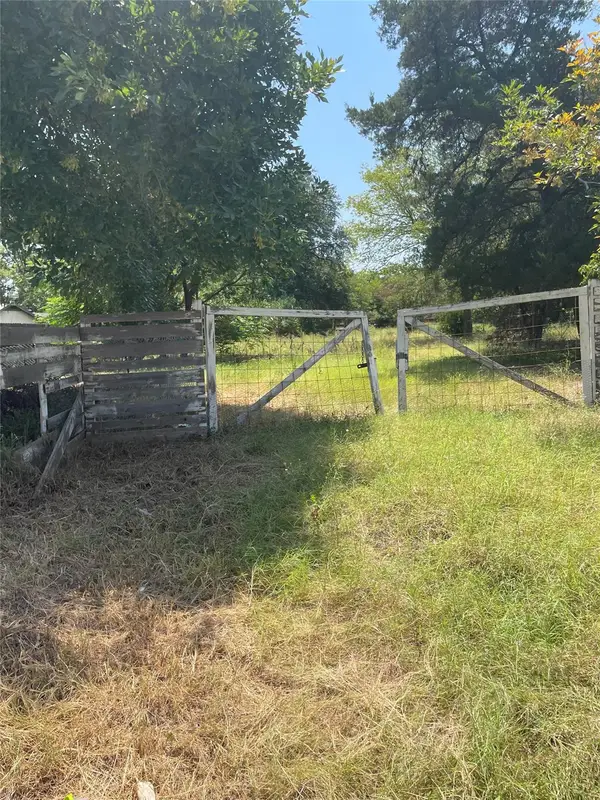 $199,990Active0 Acres
$199,990Active0 Acres605 Montopolis Dr, Austin, TX 78741
MLS# 7874070Listed by: CO OP REALTY - New
 $650,000Active2 beds 2 baths1,287 sq. ft.
$650,000Active2 beds 2 baths1,287 sq. ft.710 Colorado St #7J, Austin, TX 78701
MLS# 9713888Listed by: COMPASS RE TEXAS, LLC
