7100 Pappy Van Winkle St, Austin, TX 78744
Local realty services provided by:Better Homes and Gardens Real Estate Hometown
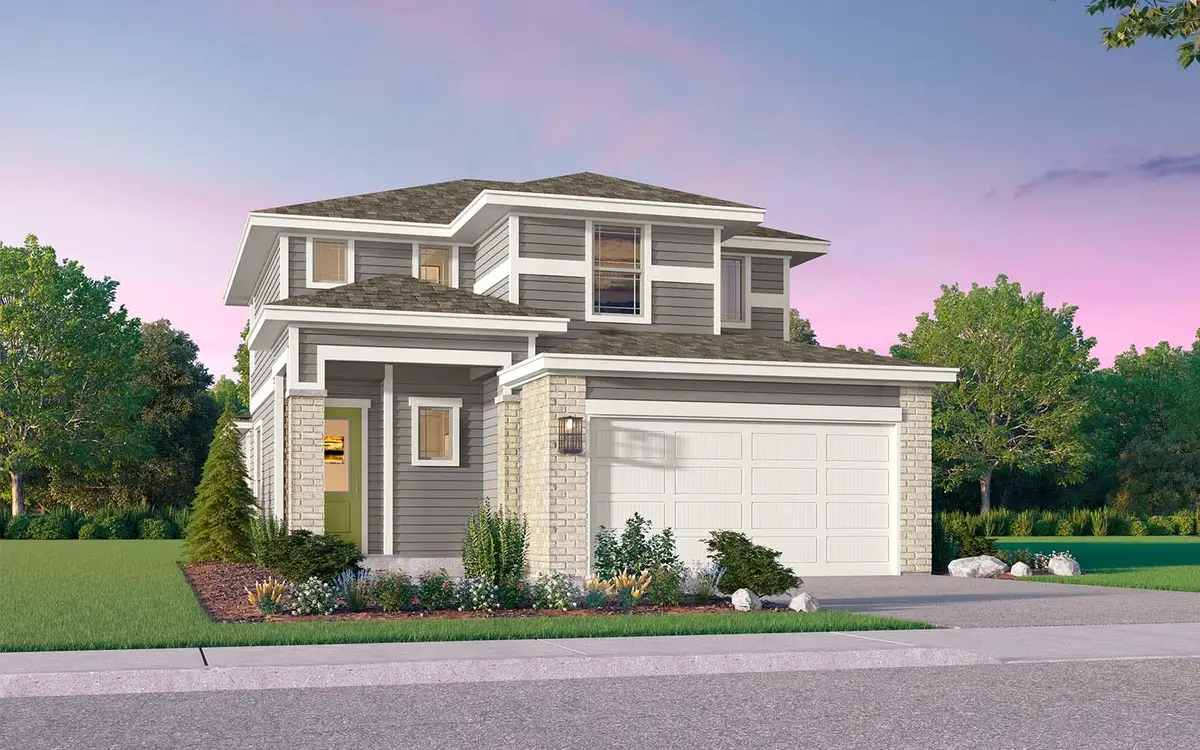
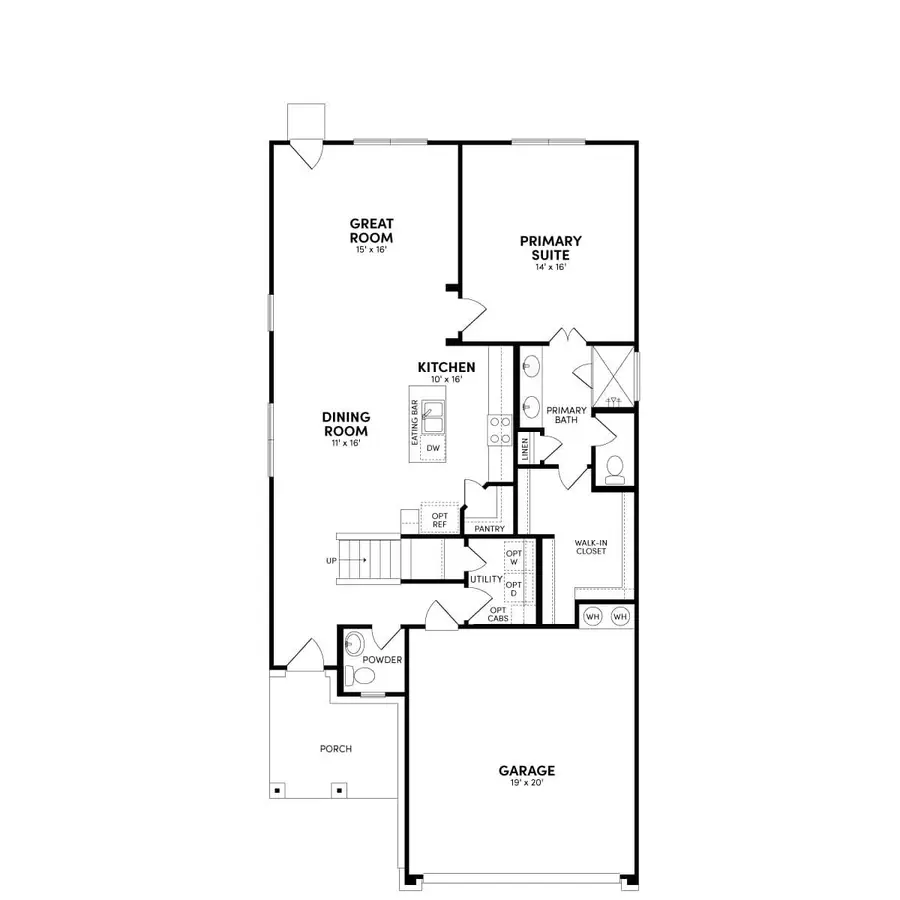

Listed by:tammy schneider
Office:brookfield residential
MLS#:6219171
Source:ACTRIS
7100 Pappy Van Winkle St,Austin, TX 78744
$453,729
- 4 Beds
- 4 Baths
- 2,104 sq. ft.
- Single family
- Pending
Price summary
- Price:$453,729
- Price per sq. ft.:$215.65
- Monthly HOA dues:$71
About this home
Come visit Easton Park, a community featuring a resort style pool, a fitness center, event space, and miles of beautiful trails. Step onto the front porch of the Lewis and feel the warmth of coming home. This expansive 4 bedroom, 3.5 bath haven invites you to indulge in effortless living. The airy kitchen, adorned with natural light and a cozy eat-in dining area that opens to the family room is perfect for gatherings. The primary bedroom, located on the first floor, is an ideal retreat. Ascend to the second floor and discover three generously sized bedrooms and two full baths, making it an idyllic space for family and guests. Take advantage of the optional built-in upstairs, perfect for a homework haven or creative workspace. With its abundant space and welcoming ambiance, the Lewis plan offers a place for everyone to call home. Move in this Summer!
Contact an agent
Home facts
- Year built:2025
- Listing Id #:6219171
- Updated:August 13, 2025 at 07:13 AM
Rooms and interior
- Bedrooms:4
- Total bathrooms:4
- Full bathrooms:3
- Half bathrooms:1
- Living area:2,104 sq. ft.
Heating and cooling
- Cooling:Central
- Heating:Central
Structure and exterior
- Roof:Composition
- Year built:2025
- Building area:2,104 sq. ft.
Schools
- High school:Del Valle
- Elementary school:Newton Collins
Utilities
- Water:Public
- Sewer:Public Sewer
Finances and disclosures
- Price:$453,729
- Price per sq. ft.:$215.65
- Tax amount:$12,247 (2025)
New listings near 7100 Pappy Van Winkle St
- New
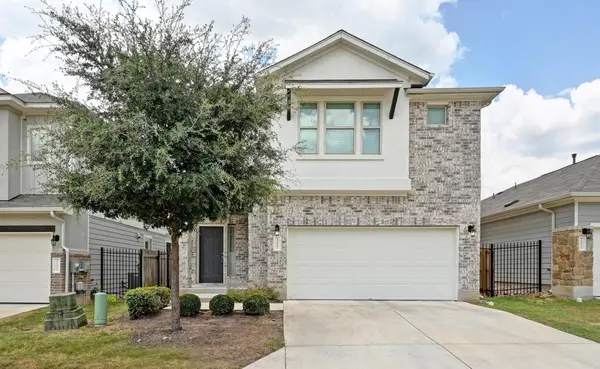 $415,000Active4 beds 3 baths2,381 sq. ft.
$415,000Active4 beds 3 baths2,381 sq. ft.11902 Farrier Ln #29, Austin, TX 78748
MLS# 3713305Listed by: KELLER WILLIAMS REALTY - Open Sat, 10am to 12pmNew
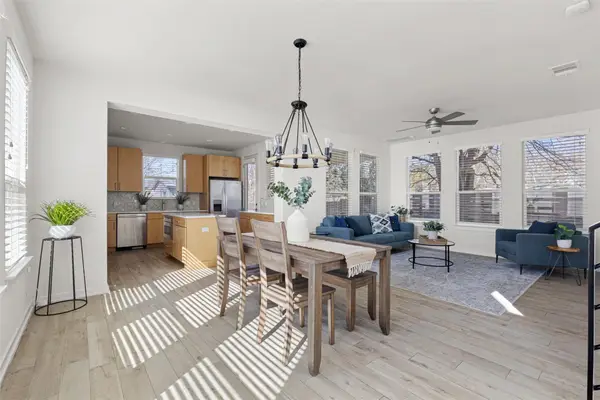 $599,900Active3 beds 3 baths1,874 sq. ft.
$599,900Active3 beds 3 baths1,874 sq. ft.1716 Adina St, Austin, TX 78721
MLS# 5669736Listed by: EXP REALTY, LLC - Open Sun, 1 to 3pmNew
 $850,000Active3 beds 2 baths1,494 sq. ft.
$850,000Active3 beds 2 baths1,494 sq. ft.4313 Duval St, Austin, TX 78751
MLS# 7886446Listed by: DIGNIFIED DWELLINGS REALTY - Open Sun, 2 to 4pmNew
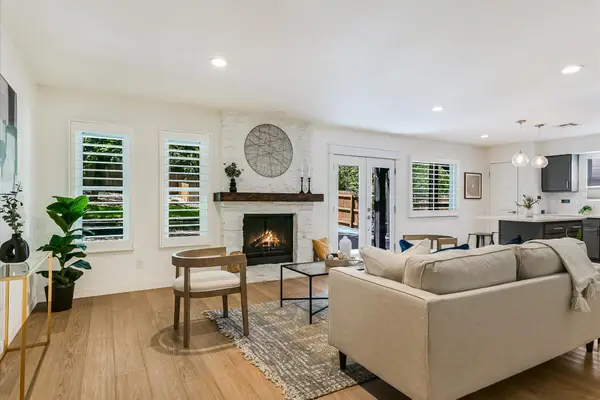 $499,800Active3 beds 2 baths1,274 sq. ft.
$499,800Active3 beds 2 baths1,274 sq. ft.3201 Harpers Ferry Ln, Austin, TX 78745
MLS# 8919133Listed by: COMPASS RE TEXAS, LLC - New
 $675,000Active3 beds 2 baths1,229 sq. ft.
$675,000Active3 beds 2 baths1,229 sq. ft.1504 Edgewood Ave, Austin, TX 78722
MLS# 9731248Listed by: MODUS REAL ESTATE - New
 $350,000Active0 Acres
$350,000Active0 Acres1208 W Lakeland Dr, Austin, TX 78732
MLS# 1798674Listed by: REALTY ONE GROUP PROSPER - New
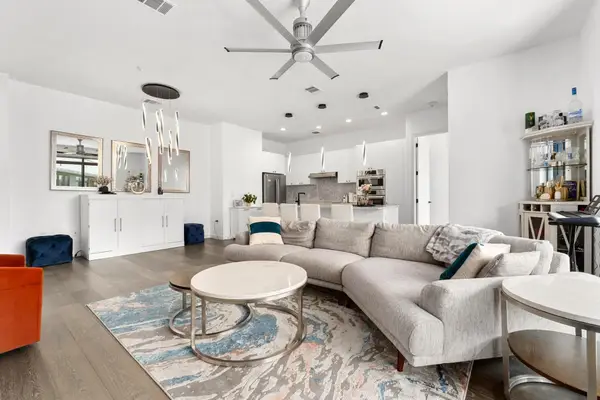 $840,000Active2 beds 3 baths1,483 sq. ft.
$840,000Active2 beds 3 baths1,483 sq. ft.800 Embassy Dr #609, Austin, TX 78702
MLS# 2231334Listed by: MORELAND PROPERTIES - Open Sat, 2 to 4pmNew
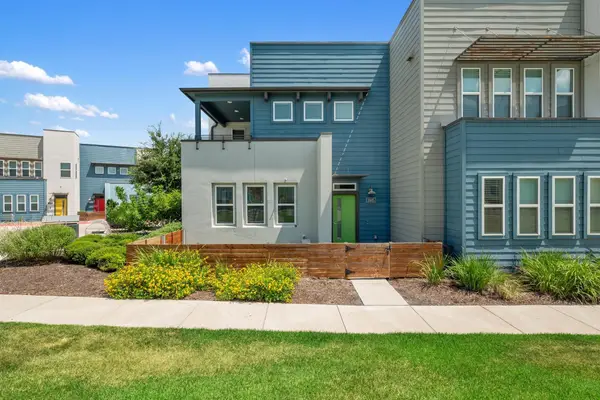 $325,000Active3 beds 3 baths1,493 sq. ft.
$325,000Active3 beds 3 baths1,493 sq. ft.9015 Cattle Baron Path #2005, Austin, TX 78747
MLS# 2404255Listed by: MORELAND PROPERTIES - New
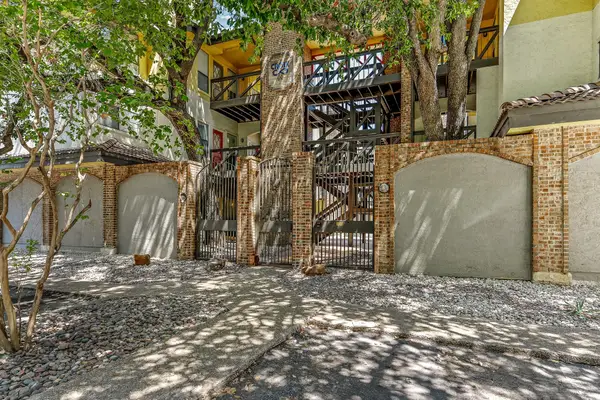 $303,000Active2 beds 1 baths715 sq. ft.
$303,000Active2 beds 1 baths715 sq. ft.806 W 24th St #214, Austin, TX 78705
MLS# 2866301Listed by: LPT REALTY, LLC - New
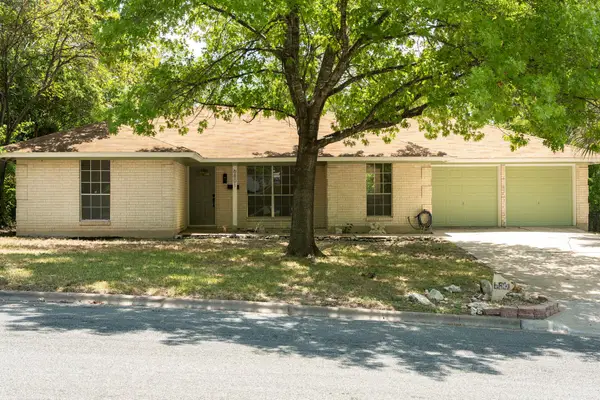 $400,000Active4 beds 2 baths1,732 sq. ft.
$400,000Active4 beds 2 baths1,732 sq. ft.6801 Kings Pt, Austin, TX 78723
MLS# 3157414Listed by: CHRISTIE'S INT'L REAL ESTATE
