711 W 26th St #706, Austin, TX 78705
Local realty services provided by:Better Homes and Gardens Real Estate Hometown
Listed by: anthony gibson, dana fisher
Office: keller williams realty
MLS#:8171260
Source:ACTRIS
711 W 26th St #706,Austin, TX 78705
$439,000
- 2 Beds
- 2 Baths
- 1,122 sq. ft.
- Condominium
- Active
Price summary
- Price:$439,000
- Price per sq. ft.:$391.27
- Monthly HOA dues:$437
About this home
Experience the best of West Campus living in this spacious top-floor condo featuring two bedrooms, two bathrooms, and impressive city views. One of the largest units in the building, this home offers updated flooring throughout and an open layout filled with natural light. Most of the furniture will convey, providing an easy move-in opportunity or a seamless setup for leasing.
The kitchen features a breakfast bar with seating and flows effortlessly into the generous living and dining areas, creating a comfortable space for both everyday living and entertaining. Step out onto the private balcony to enjoy peaceful neighborhood views and a glimpse of downtown Austin from the living room and one of the bedrooms. Both bedrooms feature walk-in closets and offer ample space for desks or study areas, making the layout ideal for students or professionals. The primary suite includes a dual vanity and walk-in shower for added comfort and convenience.
Enjoy the ease of condo living with elevators, a gated three-level parking garage, two reserved parking spaces, and a secure bike cage. The community provides gated entry, 24/7 camera surveillance, and access-controlled doors for peace of mind. The HOA covers water, wastewater, trash, and building maintenance and security, making ownership simple and stress-free.
Perfectly situated in the heart of West Campus, this condo is just minutes from The University of Texas, DKR Memorial Stadium, and The Drag. You’ll be one block from the West Campus bus stop, steps from local food trucks, and have quick access to Downtown Austin, Lady Bird Lake, and major highways. Whether you’re looking for a personal residence or a strong investment opportunity, this spacious condo offers the best of Austin living in one of its most desirable locations. All values are approximate and to be verified.
Contact an agent
Home facts
- Year built:2004
- Listing ID #:8171260
- Updated:November 20, 2025 at 04:54 PM
Rooms and interior
- Bedrooms:2
- Total bathrooms:2
- Full bathrooms:2
- Living area:1,122 sq. ft.
Heating and cooling
- Cooling:Central
- Heating:Central
Structure and exterior
- Roof:Flat Tile
- Year built:2004
- Building area:1,122 sq. ft.
Schools
- High school:Austin
- Elementary school:Bryker Woods
Utilities
- Water:Public
- Sewer:Public Sewer
Finances and disclosures
- Price:$439,000
- Price per sq. ft.:$391.27
New listings near 711 W 26th St #706
- New
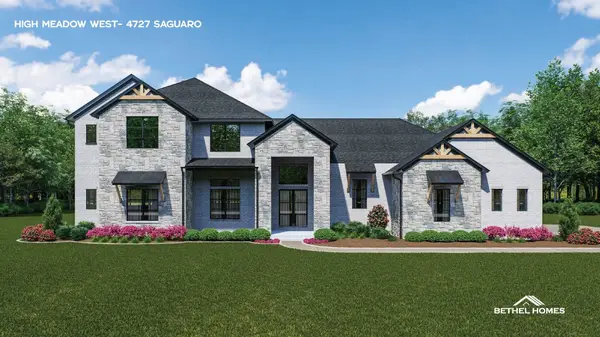 $1,550,500Active5 beds 5 baths5,018 sq. ft.
$1,550,500Active5 beds 5 baths5,018 sq. ft.4727 Saguaro Road, Montgomery, TX 77316
MLS# 5270511Listed by: GRAND TERRA REALTY - New
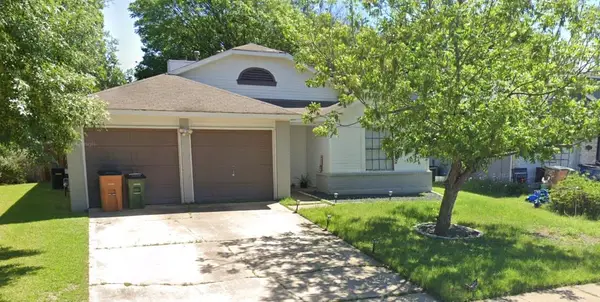 $255,000Active3 beds 2 baths1,158 sq. ft.
$255,000Active3 beds 2 baths1,158 sq. ft.11901 Shropshire Blvd, Austin, TX 78753
MLS# 1600176Listed by: ALL CITY REAL ESTATE LTD. CO - Open Sat, 11am to 2:30pmNew
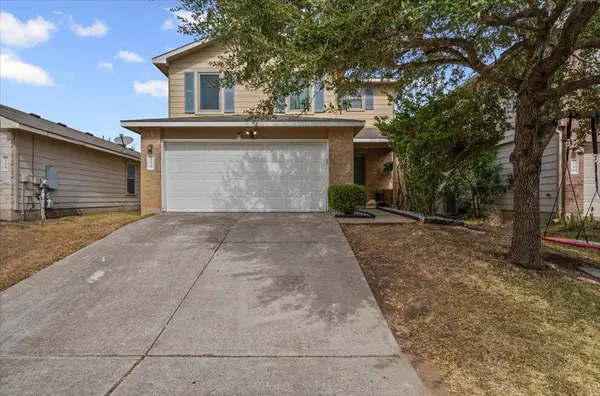 $364,000Active3 beds 3 baths1,856 sq. ft.
$364,000Active3 beds 3 baths1,856 sq. ft.120 Hillhouse Ln, Manchaca, TX 78652
MLS# 1889774Listed by: MCLANE REALTY, LLC - New
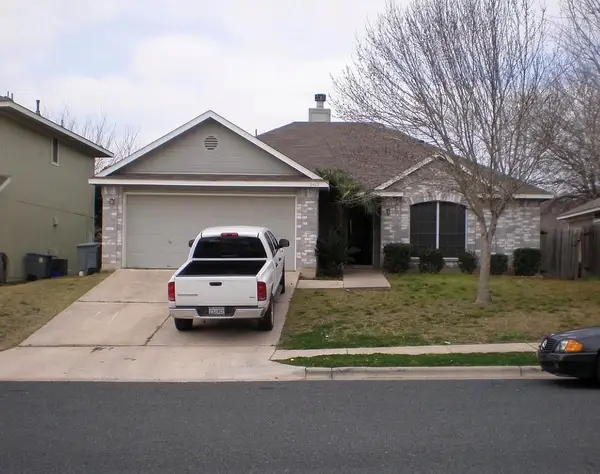 $255,000Active3 beds 2 baths1,133 sq. ft.
$255,000Active3 beds 2 baths1,133 sq. ft.5412 George St, Austin, TX 78744
MLS# 3571954Listed by: ALL CITY REAL ESTATE LTD. CO - New
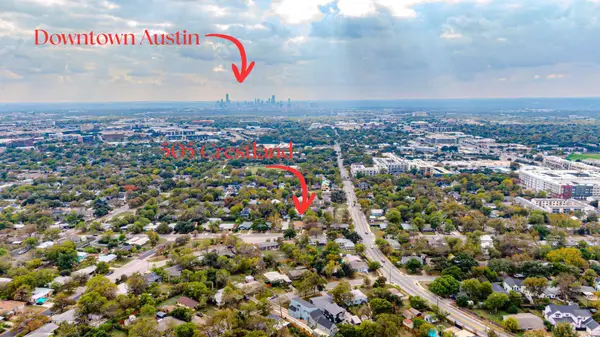 $375,000Active2 beds 2 baths1,236 sq. ft.
$375,000Active2 beds 2 baths1,236 sq. ft.505 W Crestland Dr, Austin, TX 78752
MLS# 5262913Listed by: HORIZON REALTY - New
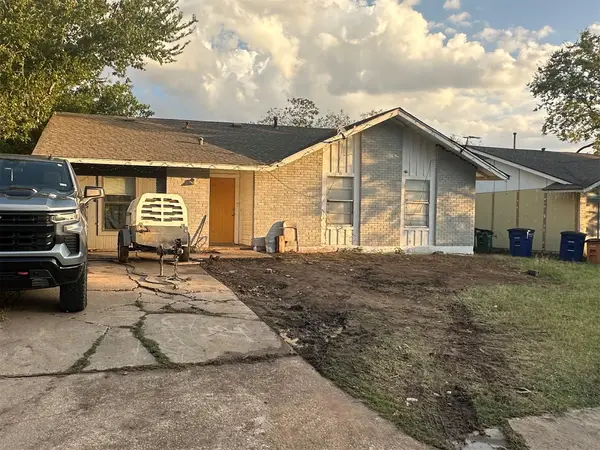 $228,000Active3 beds 1 baths1,202 sq. ft.
$228,000Active3 beds 1 baths1,202 sq. ft.7221 Ellington Cir, Austin, TX 78724
MLS# 6213552Listed by: ALL CITY REAL ESTATE LTD. CO - New
 $297,500Active2 beds 1 baths856 sq. ft.
$297,500Active2 beds 1 baths856 sq. ft.1114 Brookswood Ave, Austin, TX 78721
MLS# 6905293Listed by: ALL CITY REAL ESTATE LTD. CO - New
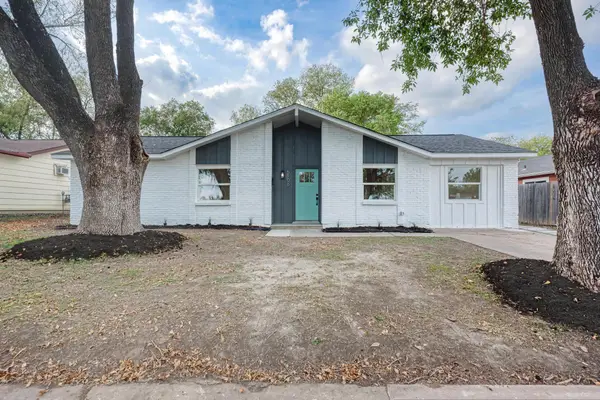 $385,000Active4 beds 2 baths1,464 sq. ft.
$385,000Active4 beds 2 baths1,464 sq. ft.5106 Regency Dr, Austin, TX 78724
MLS# 7652249Listed by: MUNGIA REAL ESTATE - New
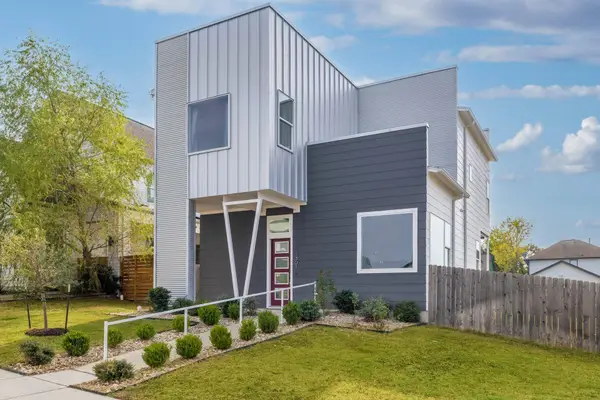 $598,000Active3 beds 3 baths2,157 sq. ft.
$598,000Active3 beds 3 baths2,157 sq. ft.7301 Cordoba Dr, Austin, TX 78724
MLS# 1045319Listed by: KELLER WILLIAMS REALTY - Open Sat, 2 to 4pmNew
 $1,699,000Active5 beds 5 baths3,734 sq. ft.
$1,699,000Active5 beds 5 baths3,734 sq. ft.3400 Beartree Cir, Austin, TX 78730
MLS# 2717963Listed by: DAVID ROWE PROPERTIES LLC
