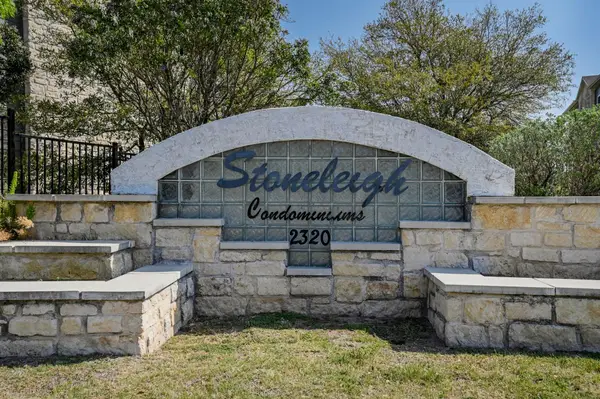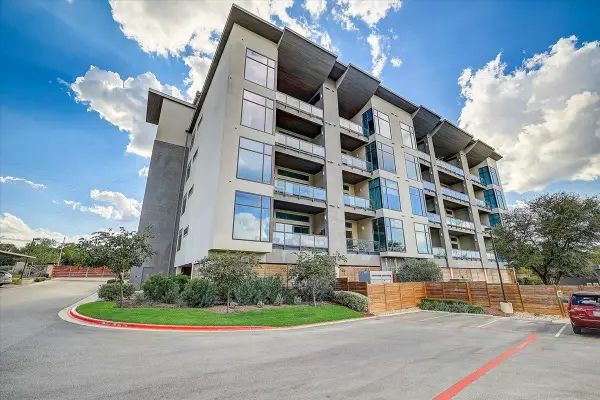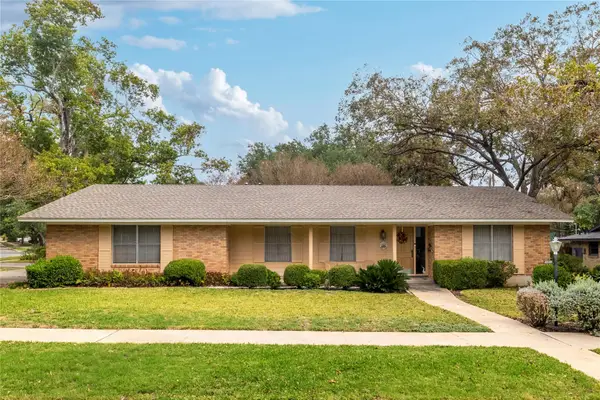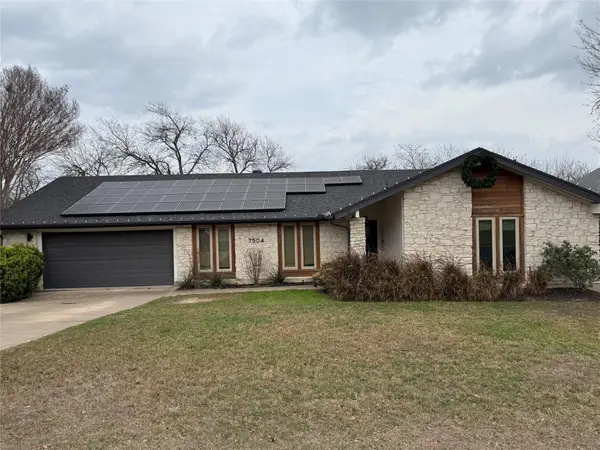7113 Malibu Cv, Austin, TX 78730
Local realty services provided by:Better Homes and Gardens Real Estate Winans
Listed by: michelle adams
Office: air property group
MLS#:3355644
Source:ACTRIS
7113 Malibu Cv,Austin, TX 78730
$1,399,000Last list price
- 4 Beds
- 3 Baths
- - sq. ft.
- Single family
- Sold
Sorry, we are unable to map this address
Price summary
- Price:$1,399,000
- Monthly HOA dues:$191.67
About this home
Live the Lake Austin lifestyle you’ve always dreamed of in this custom-crafted masterpiece, nestled on a serene private cul-de-sac in the exclusive Greenshores neighborhood. Just five minutes from Ski Shores, this home offers exclusive access to a private boat launch, dock, volleyball court, and playground for Greenshores residents, blending sophisticated elegance with the ultimate in waterfront recreation and community amenities. Oversized windows flood the space with natural light, highlighting newly installed 10-inch white oak floors that flow throughout. Freshly painted walls, modern designer fixtures, and an open-concept layout create a refined yet welcoming ambiance, perfect for intimate gatherings or lavish entertaining. The chef’s dream kitchen is anchored by a showstopping 4-foot JADE range, a professional-grade masterpiece featuring six burners and integrated 1-inch thick, steel griddle offering a versatile cooking surface for everything from sizzling breakfasts to gourmet teppanyaki, featuring dual convection ovens. Complemented by sleek granite countertops, and new stainless steel appliances, the kitchen offers abundant prep space for culinary artistry and effortless hosting. Retreat to the expansive primary suite, where towering ceilings and abundant light create a serene sanctuary. The spa-inspired bathroom elevates relaxation with a custom-built Japanese soaking tub (ofuro), a walk-in shower with dual showerheads, and luxurious finishes that evoke a five-star resort. Step outside to your private oasis, featuring a sparkling pool and inviting hot tub, perfect for leisurely afternoons or starlit evenings. Guest bath ideally situated with exterior access to the pool.The generous outdoor living space offers unmatched privacy amidst lush surroundings. A spacious three-car garage and proximity to Emma Long Park and Turkey Creek Trail complete this extraordinary offering in Lake Austin’s most coveted communities. *Low 1.6 Tax Rate & Pre-inspected
Contact an agent
Home facts
- Year built:2005
- Listing ID #:3355644
- Updated:January 09, 2026 at 06:45 PM
Rooms and interior
- Bedrooms:4
- Total bathrooms:3
- Full bathrooms:3
Heating and cooling
- Cooling:Central
- Heating:Central
Structure and exterior
- Roof:Composition, Shingle
- Year built:2005
Schools
- High school:McCallum
- Elementary school:Highland Park
Utilities
- Water:MUD, Public
- Sewer:Public Sewer
Finances and disclosures
- Price:$1,399,000
New listings near 7113 Malibu Cv
- New
 $140,000Active1 beds 1 baths740 sq. ft.
$140,000Active1 beds 1 baths740 sq. ft.2320 Gracy Farms Ln #311, Austin, TX 78758
MLS# 3839722Listed by: COMPASS RE TEXAS, LLC - New
 $625,000Active4 beds 3 baths2,294 sq. ft.
$625,000Active4 beds 3 baths2,294 sq. ft.11310 Morning Glory Trl, Austin, TX 78750
MLS# 3849120Listed by: KUPER SOTHEBY'S INT'L REALTY - New
 $530,000Active4 beds 2 baths1,368 sq. ft.
$530,000Active4 beds 2 baths1,368 sq. ft.903 Cardiff Dr, Austin, TX 78745
MLS# 5153183Listed by: REAL BROKER, LLC - New
 $550,000Active3 beds 2 baths1,379 sq. ft.
$550,000Active3 beds 2 baths1,379 sq. ft.5921 Hi Line Rd #1204, Austin, TX 78734
MLS# 6596606Listed by: FIRST AUSTIN PROPERTIES - New
 $785,000Active3 beds 3 baths1,959 sq. ft.
$785,000Active3 beds 3 baths1,959 sq. ft.1912 Romeria Dr #B, Austin, TX 78757
MLS# 7068198Listed by: FRIEDMANN PARKS REALTY - New
 $825,000Active3 beds 2 baths1,922 sq. ft.
$825,000Active3 beds 2 baths1,922 sq. ft.3004 White Rock Dr, Austin, TX 78757
MLS# 8876863Listed by: COMPASS RE TEXAS, LLC - New
 $1,910,000Active5 beds 5 baths3,656 sq. ft.
$1,910,000Active5 beds 5 baths3,656 sq. ft.11805 Pleasant Panorama Vw, Austin, TX 78738
MLS# 1960304Listed by: ALL CITY REAL ESTATE LTD. CO - Open Sat, 11am to 1pmNew
 $875,000Active4 beds 4 baths3,646 sq. ft.
$875,000Active4 beds 4 baths3,646 sq. ft.7120 Tanaqua Ln, Austin, TX 78739
MLS# 2529444Listed by: ASHLEY AUSTIN HOMES - New
 $644,000Active4 beds 2 baths1,628 sq. ft.
$644,000Active4 beds 2 baths1,628 sq. ft.813 Cardiff Dr, Austin, TX 78745
MLS# 2968706Listed by: COMPASS RE TEXAS, LLC - New
 $590,000Active3 beds 2 baths1,938 sq. ft.
$590,000Active3 beds 2 baths1,938 sq. ft.7504 Hill Meadow Cir, Austin, TX 78736
MLS# 3012338Listed by: COMPASS RE TEXAS, LLC
