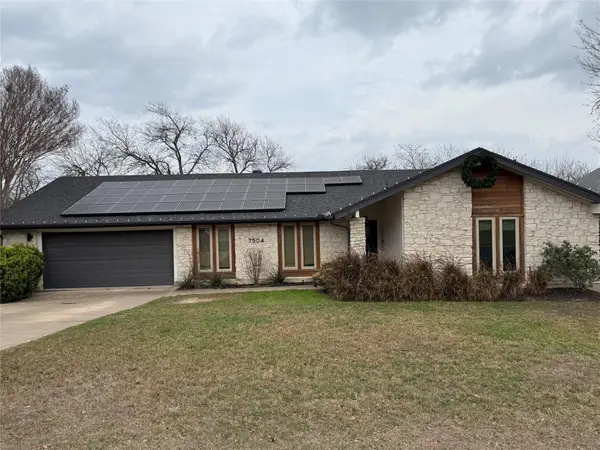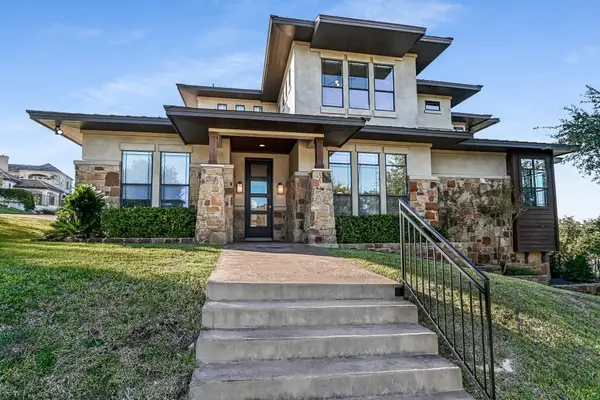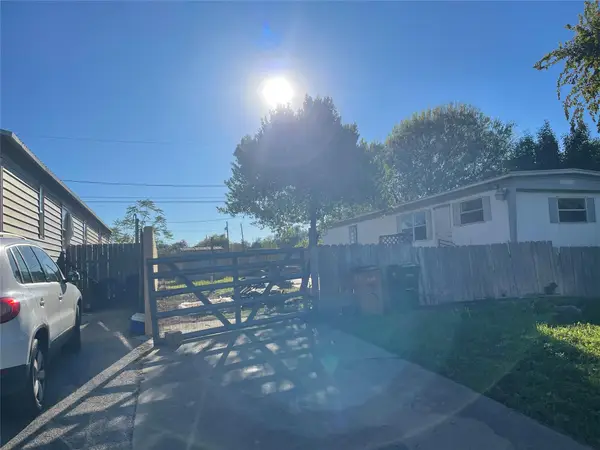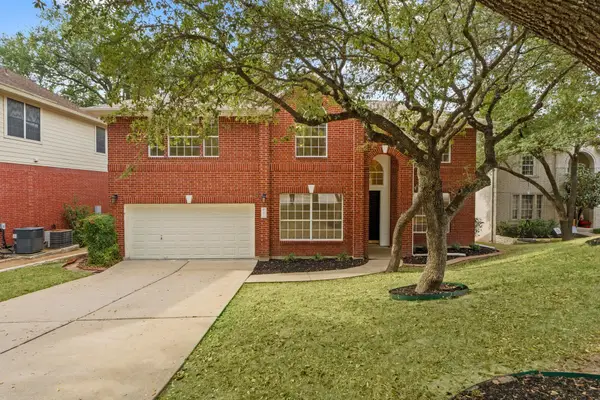7117 Jument Dr, Austin, TX 78738
Local realty services provided by:Better Homes and Gardens Real Estate Hometown
Listed by: natalie kalthoff
Office: compass re texas, llc.
MLS#:8063432
Source:ACTRIS
7117 Jument Dr,Austin, TX 78738
$585,000
- 3 Beds
- 3 Baths
- 2,415 sq. ft.
- Single family
- Active
Price summary
- Price:$585,000
- Price per sq. ft.:$242.24
- Monthly HOA dues:$72.92
About this home
Located in the Provence neighborhood and backing to a greenbelt with panoramic Hill Country views. This 3 Bed / 2.5 Bath home features hardwood flooring, modern fireplace, tall ceilings, large windows with tons of natural light & more. Enjoy an open floor plan that flows seamlessly from the kitchen, living and dining room. In the kitchen you will find quartz counters, custom cabinetry, gas cooking, wine fridge, large kitchen island and a coffee/bar that overlooks the back patio, yard & views of the Hill Country. Off of the spacious primary is the updated ensuite bathroom with dual vanity, separate tub & seamless glass shower. Up the stairs is a flex space perfect for a media room, game room, playroom or home gym. Also on the second story are both of the guest rooms, both spacious and filled with light and an additional full bathroom. Outside enjoy a beautiful extended deck with a trellis overlooking your fenced yard, and since the home backs up to the greenbelt, panoramic Hill Country views. Extended deck and cowboy pool in back yard that is not pictured! Bee Cave living at it's finest! 10 minute drive to the Hill Country Galleria, HCI, HEB, Falconhead Golf Course & so much more.
Contact an agent
Home facts
- Year built:2020
- Listing ID #:8063432
- Updated:January 09, 2026 at 05:53 PM
Rooms and interior
- Bedrooms:3
- Total bathrooms:3
- Full bathrooms:2
- Half bathrooms:1
- Living area:2,415 sq. ft.
Heating and cooling
- Cooling:Central
- Heating:Central
Structure and exterior
- Roof:Composition, Shingle
- Year built:2020
- Building area:2,415 sq. ft.
Schools
- High school:Lake Travis
- Elementary school:Bee Cave
Utilities
- Water:MUD
Finances and disclosures
- Price:$585,000
- Price per sq. ft.:$242.24
- Tax amount:$13,347 (2022)
New listings near 7117 Jument Dr
- New
 $1,910,000Active5 beds 5 baths3,656 sq. ft.
$1,910,000Active5 beds 5 baths3,656 sq. ft.11805 Pleasant Panorama Vw, Austin, TX 78738
MLS# 1960304Listed by: ALL CITY REAL ESTATE LTD. CO - Open Sat, 11am to 1pmNew
 $875,000Active4 beds 4 baths3,646 sq. ft.
$875,000Active4 beds 4 baths3,646 sq. ft.7120 Tanaqua Ln, Austin, TX 78739
MLS# 2529444Listed by: ASHLEY AUSTIN HOMES - New
 $644,000Active4 beds 2 baths1,628 sq. ft.
$644,000Active4 beds 2 baths1,628 sq. ft.813 Cardiff Dr, Austin, TX 78745
MLS# 2968706Listed by: COMPASS RE TEXAS, LLC - New
 $590,000Active3 beds 2 baths1,938 sq. ft.
$590,000Active3 beds 2 baths1,938 sq. ft.7504 Hill Meadow Cir, Austin, TX 78736
MLS# 3012338Listed by: COMPASS RE TEXAS, LLC - New
 $2,199,000Active9 beds 5 baths2,912 sq. ft.
$2,199,000Active9 beds 5 baths2,912 sq. ft.2316 Euclid Ave, Austin, TX 78704
MLS# 3039827Listed by: COMPASS RE TEXAS, LLC - Open Sun, 1 to 3pmNew
 $1,550,000Active5 beds 5 baths3,914 sq. ft.
$1,550,000Active5 beds 5 baths3,914 sq. ft.11901 Pleasant Panorama Vw, Austin, TX 78738
MLS# 3684332Listed by: MORELAND PROPERTIES - New
 $249,000Active0 Acres
$249,000Active0 Acres507 San Jose St, Austin, TX 78753
MLS# 3900751Listed by: CHERYL PIQUARD REAL ESTATE - New
 $399,000Active3 beds 3 baths2,136 sq. ft.
$399,000Active3 beds 3 baths2,136 sq. ft.1317 Bradbury Ln, Austin, TX 78753
MLS# 4152489Listed by: SPYGLASS REALTY - New
 $600,000Active4 beds 3 baths1,671 sq. ft.
$600,000Active4 beds 3 baths1,671 sq. ft.5026 Lansing Dr, Austin, TX 78745
MLS# 4190540Listed by: KELLER WILLIAMS REALTY - New
 $820,000Active4 beds 3 baths2,971 sq. ft.
$820,000Active4 beds 3 baths2,971 sq. ft.2212 Rimrock Dr, Austin, TX 78738
MLS# 4820789Listed by: KELLER WILLIAMS - LAKE TRAVIS
