715 Bernese Pass, Austin, TX 78745
Local realty services provided by:Better Homes and Gardens Real Estate Hometown
Listed by: jimmy rado
Office: david weekley homes
MLS#:1891039
Source:ACTRIS
715 Bernese Pass,Austin, TX 78745
$449,990
- 3 Beds
- 3 Baths
- 1,743 sq. ft.
- Condominium
- Pending
Price summary
- Price:$449,990
- Price per sq. ft.:$258.17
- Monthly HOA dues:$218
About this home
Welcome to The Heeler by David Weekley Homes, located in the sought-after Village on Cooper Lane, one of Austin’s most central new build neighborhoods. This home offers the perfect combination of modern design and functional living in a prime location. The open-concept kitchen, family, and dining areas are ideal for both entertaining and everyday relaxation, with a convenient powder bath located on the first floor.
The kitchen is a standout with soft pale blue lower cabinets paired with crisp white upper cabinets, creating a fresh and inviting atmosphere. Silver fixtures throughout add a touch of sophistication, while natural light floods the home, highlighting its bright and airy feel.
Upstairs, you'll find two well-appointed secondary bedrooms and a beautifully designed secondary bath. The spacious Owner’s Retreat is a true sanctuary, featuring vaulted ceilings that add volume and grandeur, along with an en suite bathroom that includes a luxurious Super Shower—perfect for unwinding after a long day.
This home not only boasts an elegant, modern design but also offers low-maintenance living in a private, tranquil setting. Don’t miss out on the opportunity to call this exceptional home yours—ask about our warranty today!
Our EnergySaver™ Homes offer peace of mind knowing your new home in Austin is minimizing your environmental footprint while saving energy. A David Weekley EnergySaver home in Austin averages a 60 on the HERS Index.
Square Footage is an estimate only; actual construction may vary.
Contact an agent
Home facts
- Year built:2025
- Listing ID #:1891039
- Updated:December 14, 2025 at 08:13 AM
Rooms and interior
- Bedrooms:3
- Total bathrooms:3
- Full bathrooms:2
- Half bathrooms:1
- Living area:1,743 sq. ft.
Heating and cooling
- Cooling:Central
- Heating:Central, Natural Gas
Structure and exterior
- Roof:Composition
- Year built:2025
- Building area:1,743 sq. ft.
Schools
- High school:Crockett
- Elementary school:Williams
Utilities
- Water:Public
- Sewer:Public Sewer
Finances and disclosures
- Price:$449,990
- Price per sq. ft.:$258.17
New listings near 715 Bernese Pass
- Open Sun, 11am to 2pmNew
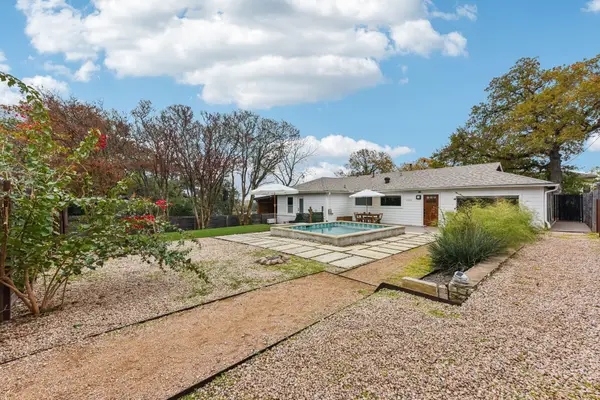 $1,050,000Active4 beds 4 baths1,863 sq. ft.
$1,050,000Active4 beds 4 baths1,863 sq. ft.1101 Manlove St, Austin, TX 78741
MLS# 3872287Listed by: EXP REALTY, LLC - New
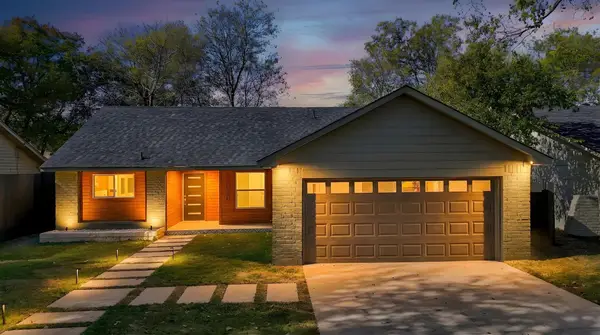 $575,000Active3 beds 2 baths1,500 sq. ft.
$575,000Active3 beds 2 baths1,500 sq. ft.7010 Meadow Run, Austin, TX 78745
MLS# 6856261Listed by: COMPASS RE TEXAS, LLC - New
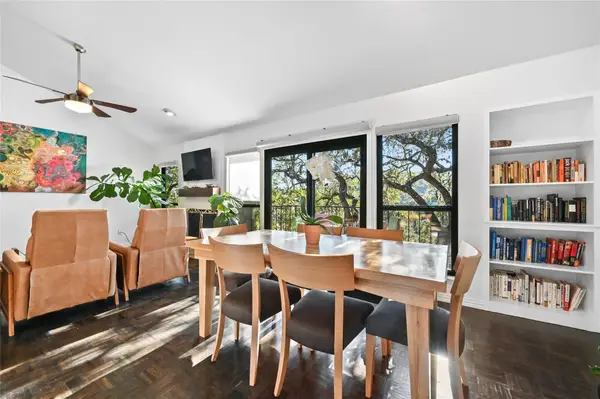 $799,000Active2 beds 2 baths1,176 sq. ft.
$799,000Active2 beds 2 baths1,176 sq. ft.1821 Westlake Dr #109, Austin, TX 78746
MLS# 7069103Listed by: MORELAND PROPERTIES - New
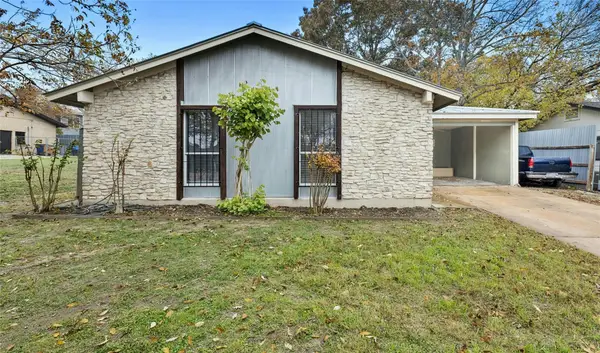 $315,000Active3 beds 2 baths1,364 sq. ft.
$315,000Active3 beds 2 baths1,364 sq. ft.9406 N Creek Dr, Austin, TX 78753
MLS# 9744781Listed by: GOERGEN REALTY - Open Sun, 1 to 3pmNew
 $450,000Active3 beds 3 baths2,125 sq. ft.
$450,000Active3 beds 3 baths2,125 sq. ft.9408 Hunter Ln, Austin, TX 78748
MLS# 2396177Listed by: KUPER SOTHEBY'S INT'L REALTY - Open Sun, 1 to 3pmNew
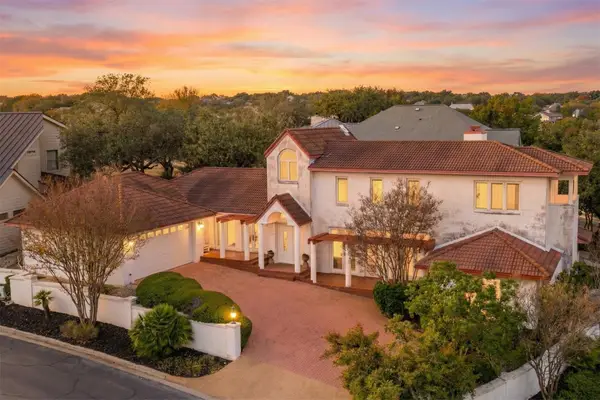 $949,000Active3 beds 4 baths3,595 sq. ft.
$949,000Active3 beds 4 baths3,595 sq. ft.5700 Greenledge Cv, Austin, TX 78759
MLS# 4046948Listed by: PURE REALTY - New
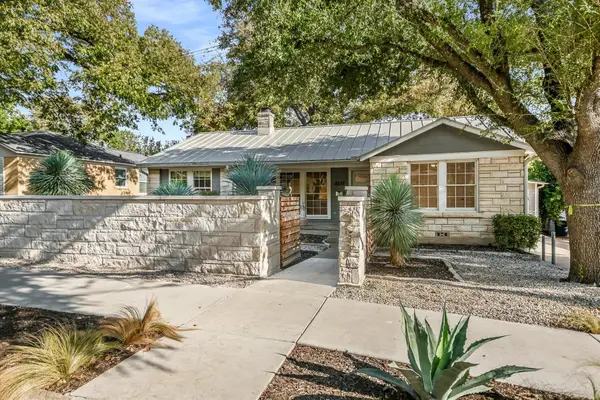 $950,000Active3 beds 3 baths1,836 sq. ft.
$950,000Active3 beds 3 baths1,836 sq. ft.4517 Bull Creek Rd, Austin, TX 78731
MLS# 7637304Listed by: WEST AUSTIN PROPERTIES - New
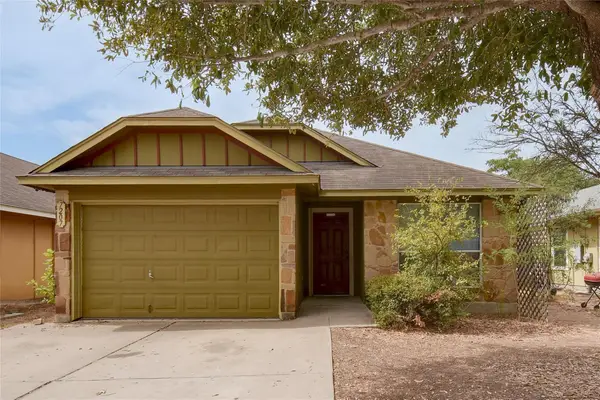 $250,000Active3 beds 2 baths1,233 sq. ft.
$250,000Active3 beds 2 baths1,233 sq. ft.7207 Thannas Way, Austin, TX 78744
MLS# 4393989Listed by: KELLER WILLIAMS REALTY - New
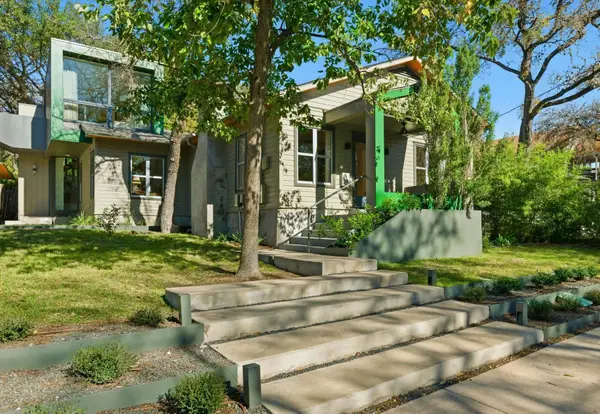 $1,449,000Active3 beds 2 baths1,838 sq. ft.
$1,449,000Active3 beds 2 baths1,838 sq. ft.1712 W 10th St W, Austin, TX 78703
MLS# 6126725Listed by: AUSTINREALESTATE.COM - New
 $1,900,000Active5 beds 5 baths3,321 sq. ft.
$1,900,000Active5 beds 5 baths3,321 sq. ft.5706 Long Ct, Austin, TX 78730
MLS# 3420362Listed by: COLDWELL BANKER REALTY
