719 Cutlass St, Austin, TX 78734
Local realty services provided by:Better Homes and Gardens Real Estate Hometown
Listed by:brian langlois
Office:kuper sotheby's int'l realty
MLS#:7473855
Source:ACTRIS
719 Cutlass St,Austin, TX 78734
$3,250,000
- 5 Beds
- 4 Baths
- 4,368 sq. ft.
- Single family
- Pending
Price summary
- Price:$3,250,000
- Price per sq. ft.:$744.05
About this home
The Ultimate Time Capsule on the Shores of Lake Travis
Mid-Century Modern splendor at its finest. This iconic home is a testament to timeless design, thoughtfully preserved and reimagined for a new generation. The acclaimed Furman + Keil Architecture firm executed a meticulous renovation, blending vintage artistry with luxurious sophistication.
From the moment you enter, the captivating interplay of natural slatted millwork and architectural steel defines the attention of precision and quality. The open, modern A-frame design displays massive walls of glass, creating the illusion of floating above Lake Travis. The home’s interior invites the shimmering allure of sunlight and starlight, enveloping every space with an ambiance that is both serene and glamorous.
A true living work of art, this home stands as a rare and destined architectural landmark. Its history enriches its charm—it is one of the first 300 homes built in the original "Old Lakeway," a cornerstone of the prestigious Lakefront suburb. Over the years, it has drawn discerning residents, including a notable celebrity, further enhancing its character and appeal.
At 719 Cutlass, Mid-Century Modern dreams come alive. Imagine waking to the golden shimmer of sunrise over the lake or reveling in the sparkling constellations from your own architectural haven. This is more than a home—it’s a portal to a life of beauty, history, and inspiration.
Lakeway
In 1963 Lakeway was created by a passionate group of visionaries, then just a raw piece of lakefront hill country popular for getaway homes to escape the hectic lifestyle of the Houston oil and gas boom, to what it has become today. An oasis of suburban lifestyle... One of the most sought-after suburban areas of Austin, a city retaining the beauty of the Hill Country, a mature setting bursting with history, character and a strong sense of community. Enjoy all of the modern conveniences self-sufficient within its borders. Shopping, restaurants, entertainment, country clubs, resort and spa, yacht club, private airpark, and
Contact an agent
Home facts
- Year built:1970
- Listing ID #:7473855
- Updated:October 04, 2025 at 01:42 AM
Rooms and interior
- Bedrooms:5
- Total bathrooms:4
- Full bathrooms:4
- Living area:4,368 sq. ft.
Heating and cooling
- Cooling:Central, Zoned
- Heating:Central, Zoned
Structure and exterior
- Roof:Metal
- Year built:1970
- Building area:4,368 sq. ft.
Schools
- High school:Lake Travis
- Elementary school:Serene Hills
Utilities
- Water:MUD
Finances and disclosures
- Price:$3,250,000
- Price per sq. ft.:$744.05
- Tax amount:$42,580 (2024)
New listings near 719 Cutlass St
- New
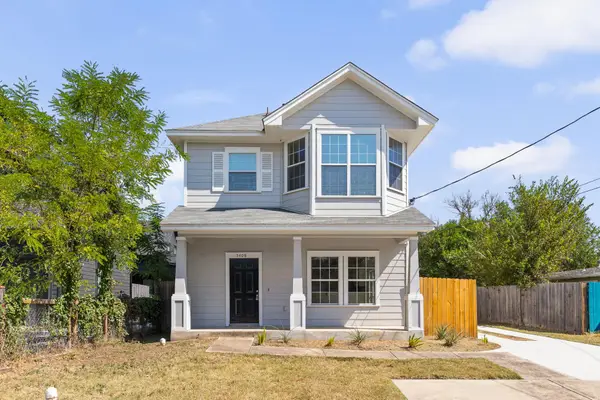 $800,000Active5 beds 5 baths2,314 sq. ft.
$800,000Active5 beds 5 baths2,314 sq. ft.5408 Downs Dr, Austin, TX 78721
MLS# 8196416Listed by: COMPASS RE TEXAS, LLC - New
 $299,990Active1 beds 1 baths644 sq. ft.
$299,990Active1 beds 1 baths644 sq. ft.3102 Glen Ora St #102, Austin, TX 78704
MLS# 4001071Listed by: COMPASS RE TEXAS, LLC - Open Sun, 1 to 3pmNew
 $495,000Active3 beds 2 baths1,225 sq. ft.
$495,000Active3 beds 2 baths1,225 sq. ft.5261 Meadow Creek Dr, Austin, TX 78745
MLS# 4805073Listed by: COMPASS RE TEXAS, LLC - Open Sun, 2 to 4pmNew
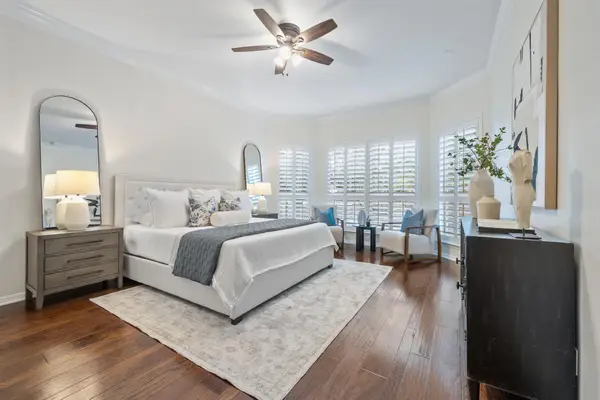 $925,000Active4 beds 4 baths3,190 sq. ft.
$925,000Active4 beds 4 baths3,190 sq. ft.5120 Kite Tail Dr, Austin, TX 78730
MLS# 1680338Listed by: EXP REALTY, LLC - New
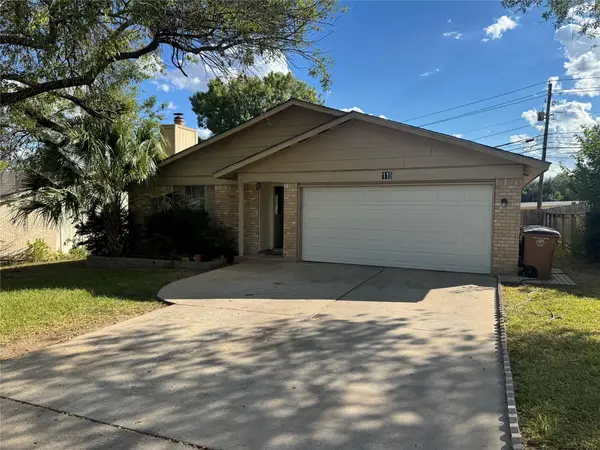 $499,000Active3 beds 2 baths1,469 sq. ft.
$499,000Active3 beds 2 baths1,469 sq. ft.115 Cloudview Dr, Austin, TX 78745
MLS# 2946872Listed by: JC REALTY GROUP, LLC - New
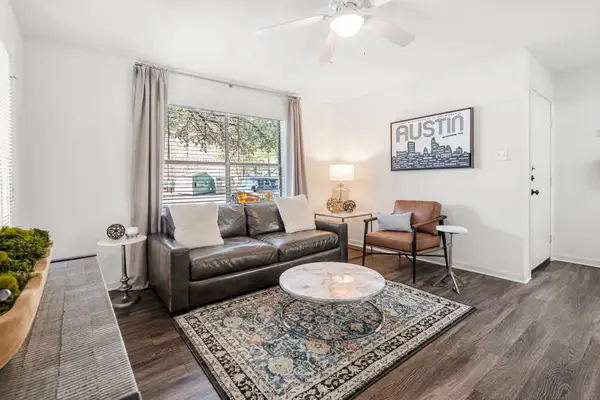 $214,000Active1 beds 1 baths631 sq. ft.
$214,000Active1 beds 1 baths631 sq. ft.8210 Bent Tree Rd #118, Austin, TX 78759
MLS# 8194187Listed by: COMPASS RE TEXAS, LLC - New
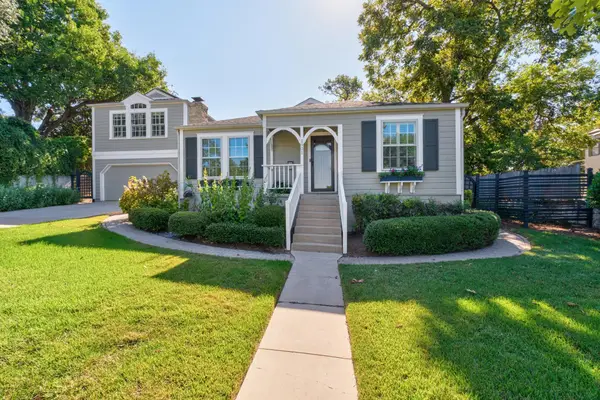 $1,099,000Active3 beds 2 baths1,740 sq. ft.
$1,099,000Active3 beds 2 baths1,740 sq. ft.1901 Travis Heights Blvd, Austin, TX 78704
MLS# 9499160Listed by: MORELAND PROPERTIES - New
 $349,900Active3 beds 2 baths1,289 sq. ft.
$349,900Active3 beds 2 baths1,289 sq. ft.815 Hill Wood Dr, Austin, TX 78745
MLS# 1942189Listed by: EXP REALTY, LLC - New
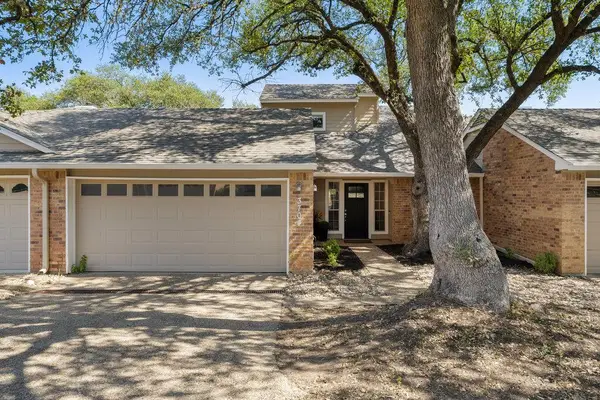 $600,000Active3 beds 3 baths1,761 sq. ft.
$600,000Active3 beds 3 baths1,761 sq. ft.3704 Williamsburg Cir, Austin, TX 78731
MLS# 4618703Listed by: COMPASS RE TEXAS, LLC - New
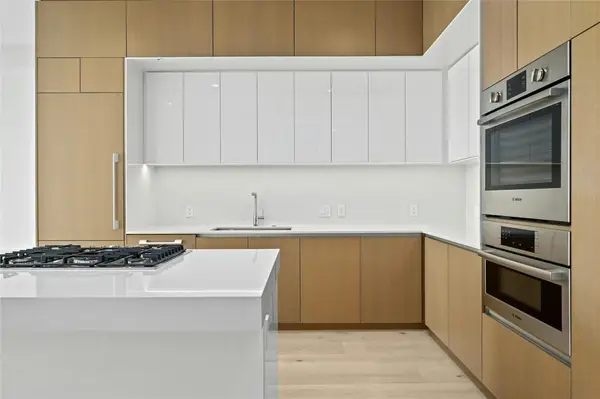 $800,000Active1 beds 1 baths850 sq. ft.
$800,000Active1 beds 1 baths850 sq. ft.313 W 17th St #2103, Austin, TX 78701
MLS# 4920475Listed by: DEN PROPERTY GROUP
