7213 Harmony Shoals Bnd #158, Austin, TX 78744
Local realty services provided by:Better Homes and Gardens Real Estate Hometown
Listed by: crystal washington
Office: douglas elliman real estate
MLS#:6453436
Source:ACTRIS
7213 Harmony Shoals Bnd #158,Austin, TX 78744
$352,900Last list price
- 3 Beds
- 3 Baths
- - sq. ft.
- Condominium
- Sold
Sorry, we are unable to map this address
Price summary
- Price:$352,900
- Monthly HOA dues:$110
About this home
This free-standing condo in Easton Park offers the best of modern design and everyday functionality. With a bold red-and-black exterior and thoughtful layout, it’s a home designed to impress from the moment you arrive.
Step inside to an open floor plan with durable vinyl flooring, recessed lighting, and clean, contemporary finishes. The kitchen is the heart of the home—featuring crisp white shaker cabinetry, quartz countertops, a stylish glass tile backsplash, and a large island with bar seating that flows seamlessly into the dining and living areas. A walk-in pantry adds plenty of storage, while the half bath and laundry room on the main floor keep daily life convenient.
Upstairs, the spacious primary suite boasts stepped ceilings, an ensuite bathroom with dual sinks, a walk-in shower, and a generous walk-in closet. Two additional bedrooms share a full bath and offer versatility for guests, a home office, or creative space.
The outdoor living space includes a fully fenced backyard with a covered patio—ideal for dining al fresco, entertaining, or simply relaxing.
Living here means more than a home—it’s a connected, vibrant community. Amenities include The Union, a 14,000 sq ft amenity center with resort-style pool, fitness center, and lounge spaces; miles of hike-and-bike trails; pocket parks; and year-round events from concerts to food truck nights. Just minutes to the airport, McKinney Falls, and downtown Austin, Easton Park makes it easy to balance city access with neighborhood living.
Contact an agent
Home facts
- Year built:2020
- Listing ID #:6453436
- Updated:December 07, 2025 at 07:33 AM
Rooms and interior
- Bedrooms:3
- Total bathrooms:3
- Full bathrooms:2
- Half bathrooms:1
Heating and cooling
- Cooling:Central
- Heating:Central, Natural Gas
Structure and exterior
- Roof:Composition
- Year built:2020
Schools
- High school:Del Valle
- Elementary school:Newton Collins
Utilities
- Water:Public
- Sewer:Public Sewer
Finances and disclosures
- Price:$352,900
- Tax amount:$9,924 (2025)
New listings near 7213 Harmony Shoals Bnd #158
- New
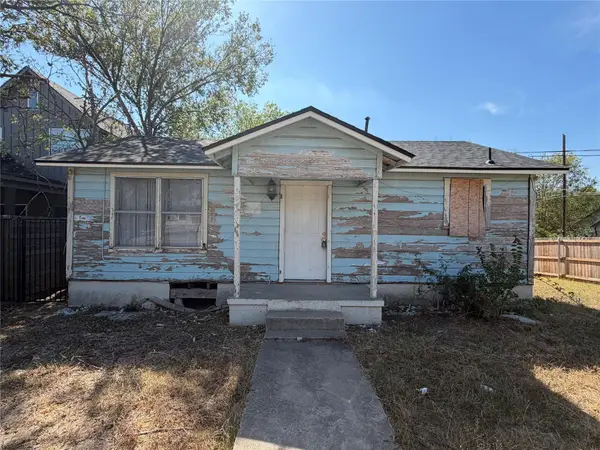 $350,000Active2 beds 1 baths704 sq. ft.
$350,000Active2 beds 1 baths704 sq. ft.5001 Lott Ave, Austin, TX 78721
MLS# 6797052Listed by: HOYDEN HOMES - New
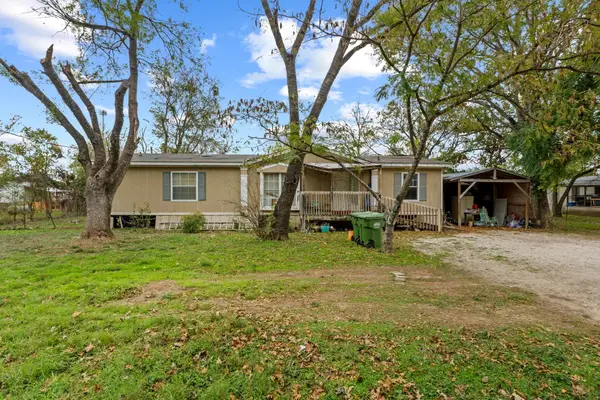 $175,000Active4 beds 2 baths1,810 sq. ft.
$175,000Active4 beds 2 baths1,810 sq. ft.11802 Green Grove Dr S, Austin, TX 78725
MLS# 1031207Listed by: COLDWELL BANKER REALTY - New
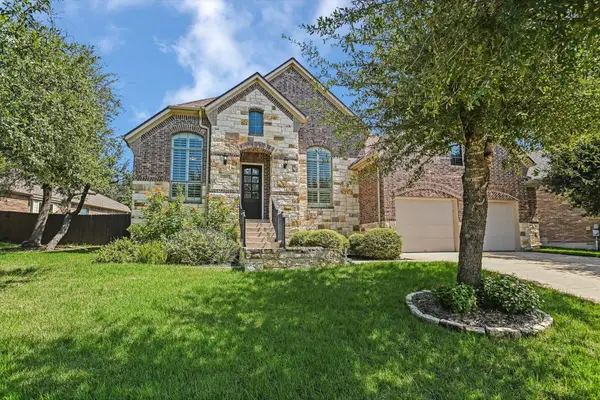 $685,000Active4 beds 4 baths3,199 sq. ft.
$685,000Active4 beds 4 baths3,199 sq. ft.213 Mirafield Ln, Austin, TX 78737
MLS# 9544115Listed by: BRAMLETT PARTNERS - New
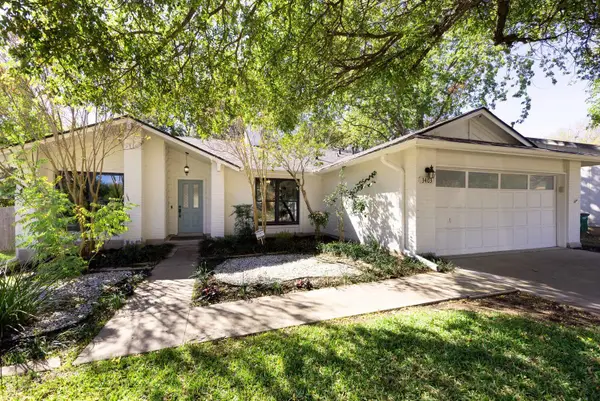 $525,000Active3 beds 2 baths1,714 sq. ft.
$525,000Active3 beds 2 baths1,714 sq. ft.3403 Palomar Ln, Austin, TX 78727
MLS# 9759703Listed by: KELLER WILLIAMS REALTY - New
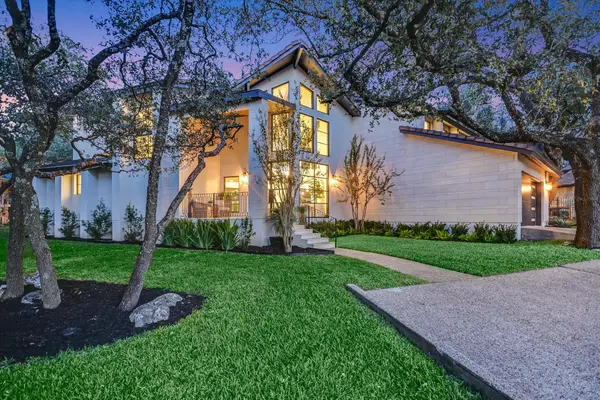 $1,850,000Active3 beds 4 baths4,007 sq. ft.
$1,850,000Active3 beds 4 baths4,007 sq. ft.6204 Lost Horizon Dr, Austin, TX 78759
MLS# 3609909Listed by: AGAVE LIVING - New
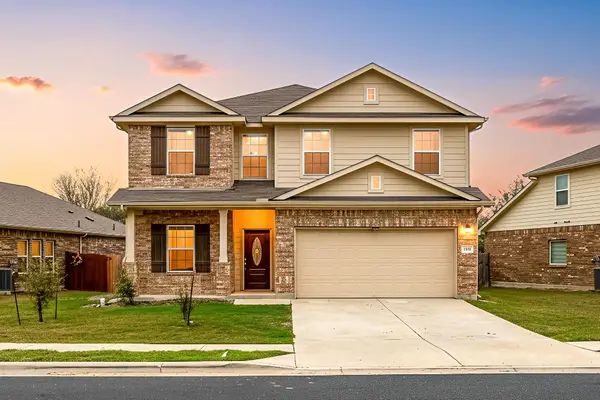 $430,000Active4 beds 3 baths2,500 sq. ft.
$430,000Active4 beds 3 baths2,500 sq. ft.3000 Ortman Dr, Pflugerville, TX 78660
MLS# 1427426Listed by: REAL INTERNATIONAL BROKERAGE LLC - New
 $339,000Active0 Acres
$339,000Active0 Acres1903 E 21st St, Austin, TX 78722
MLS# 3938980Listed by: COMPASS RE TEXAS, LLC - New
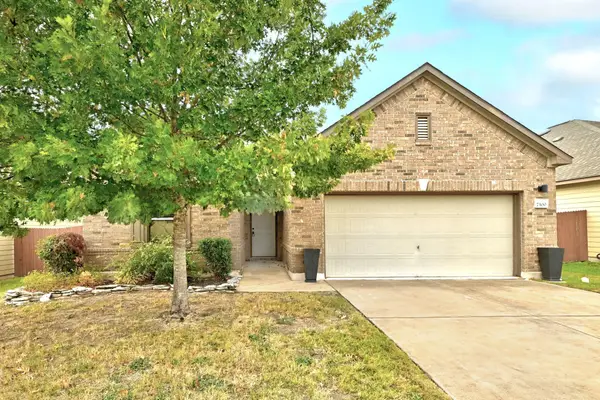 $374,990Active3 beds 2 baths1,678 sq. ft.
$374,990Active3 beds 2 baths1,678 sq. ft.7300 Altidore Dr, Austin, TX 78744
MLS# 7858574Listed by: TEAM WEST REAL ESTATE LLC - New
 $245,000Active2 beds 2 baths1,194 sq. ft.
$245,000Active2 beds 2 baths1,194 sq. ft.1748 Ohlen Rd #3, Austin, TX 78757
MLS# 9446640Listed by: REDFIN CORPORATION - New
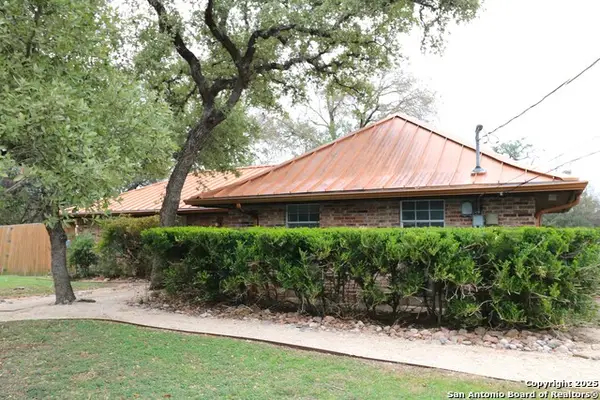 $485,000Active2 beds 2 baths1,313 sq. ft.
$485,000Active2 beds 2 baths1,313 sq. ft.5503 Reynolds, Austin, TX 78749
MLS# 1926884Listed by: KELLER WILLIAMS BOERNE
